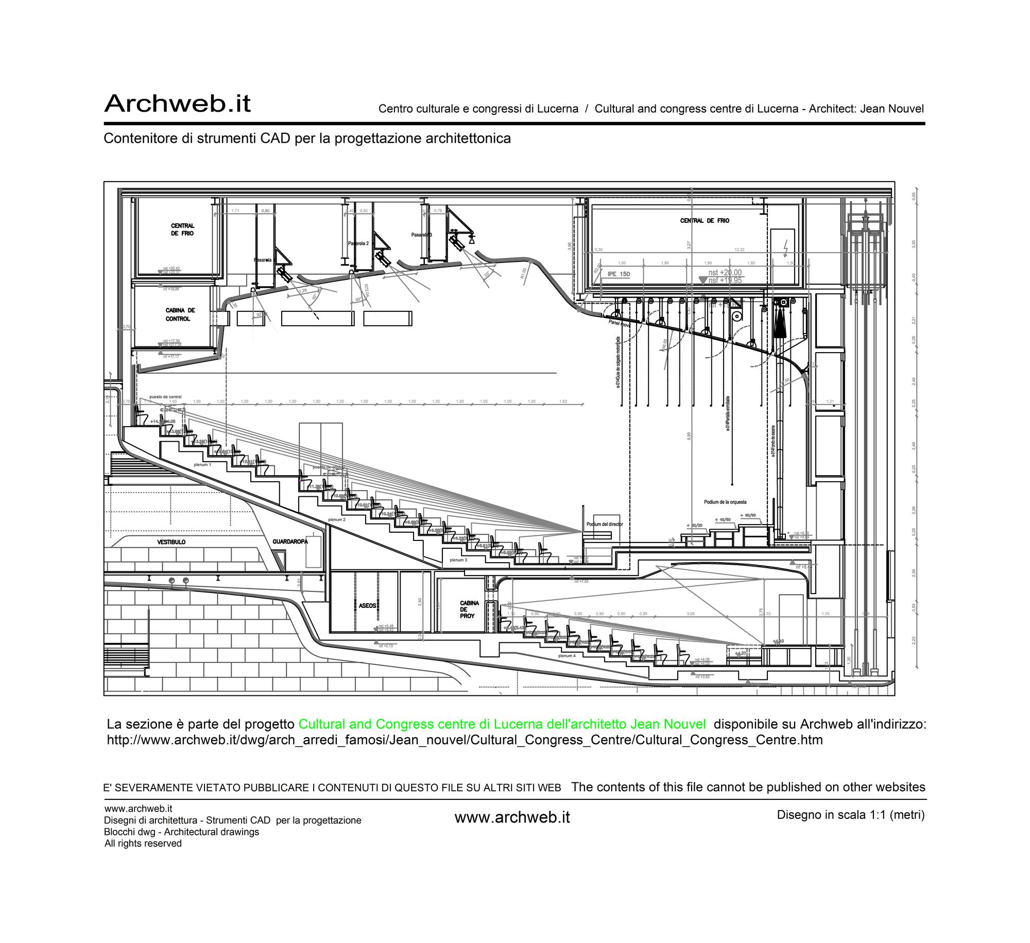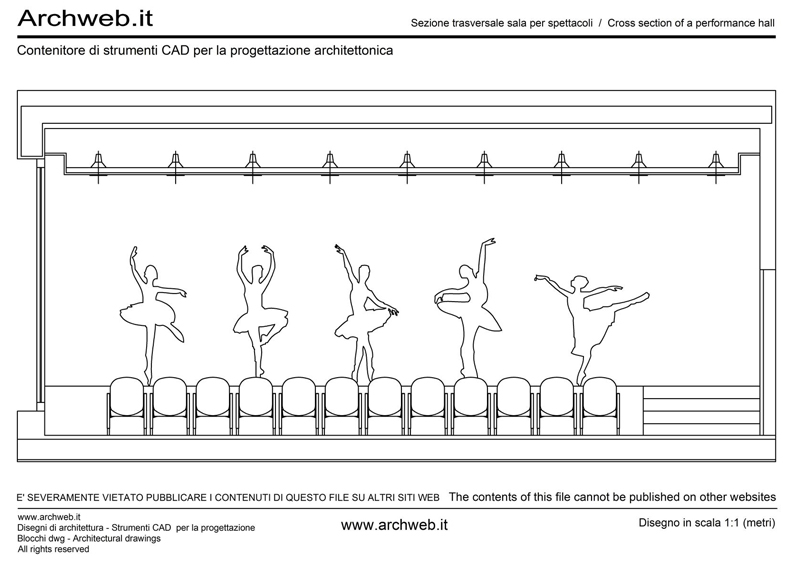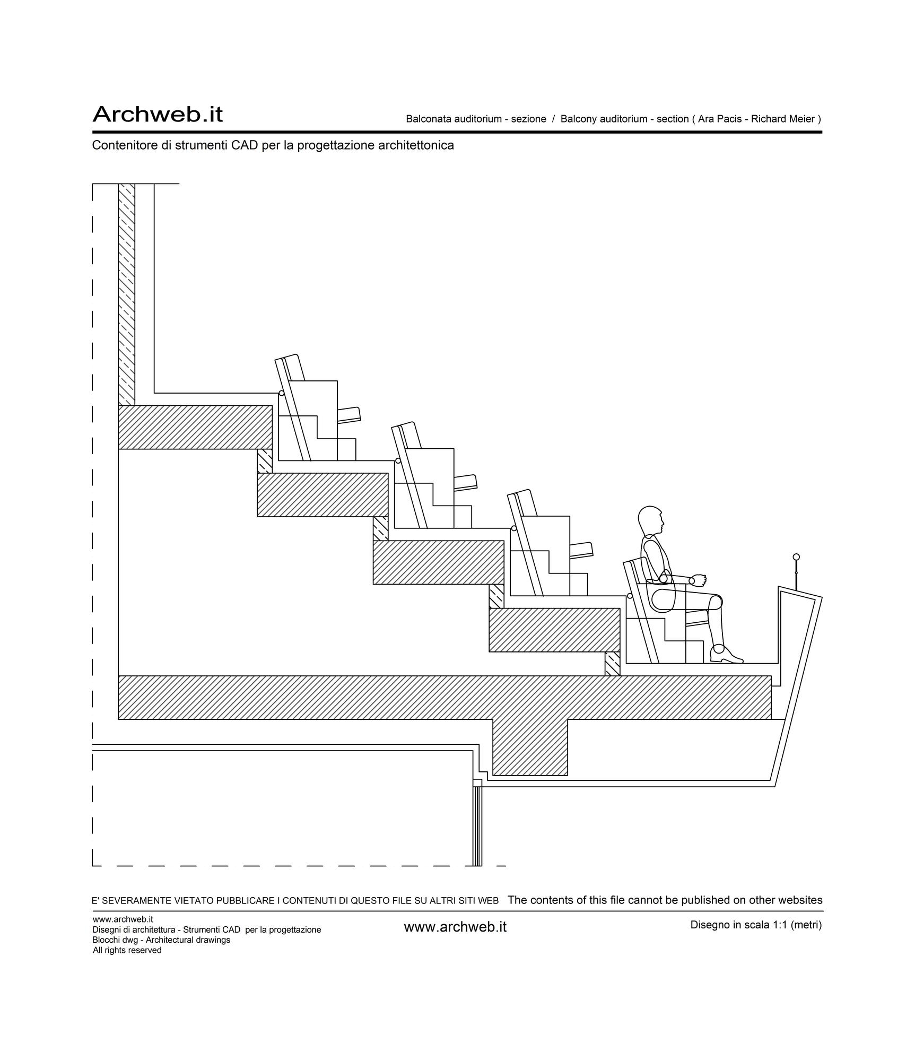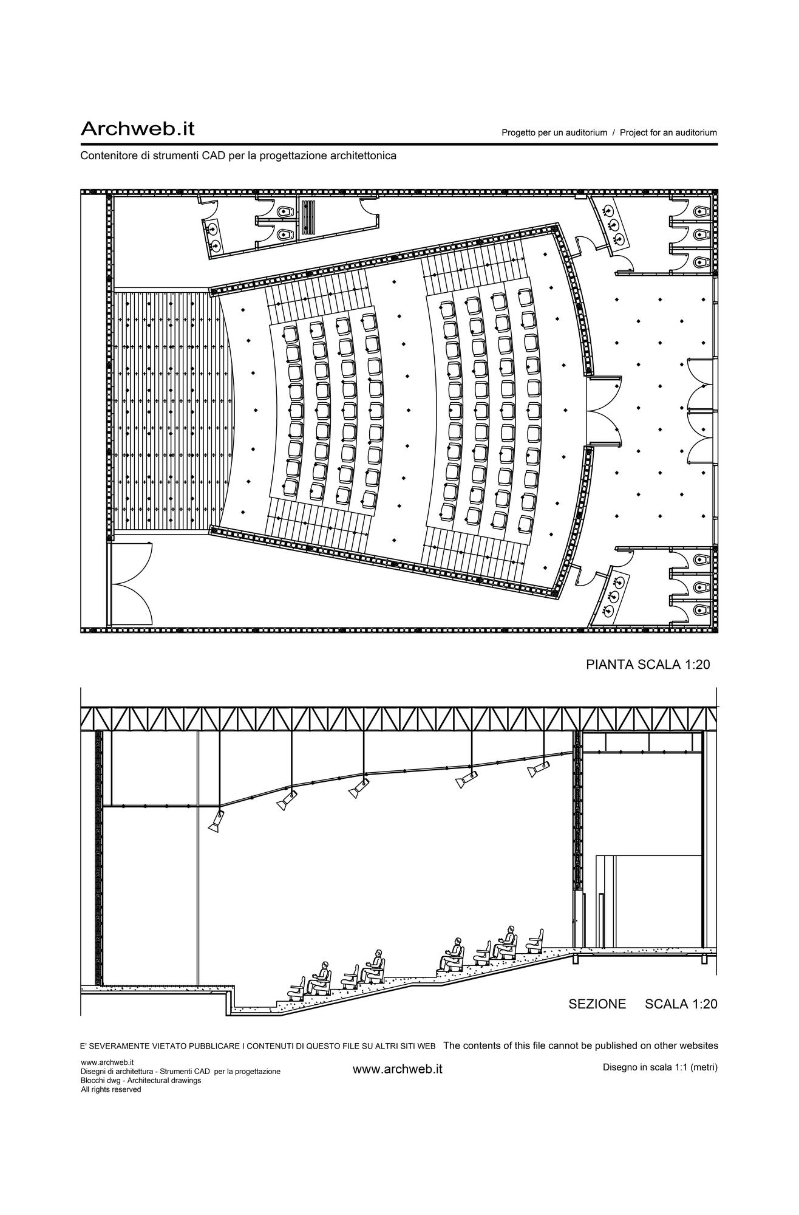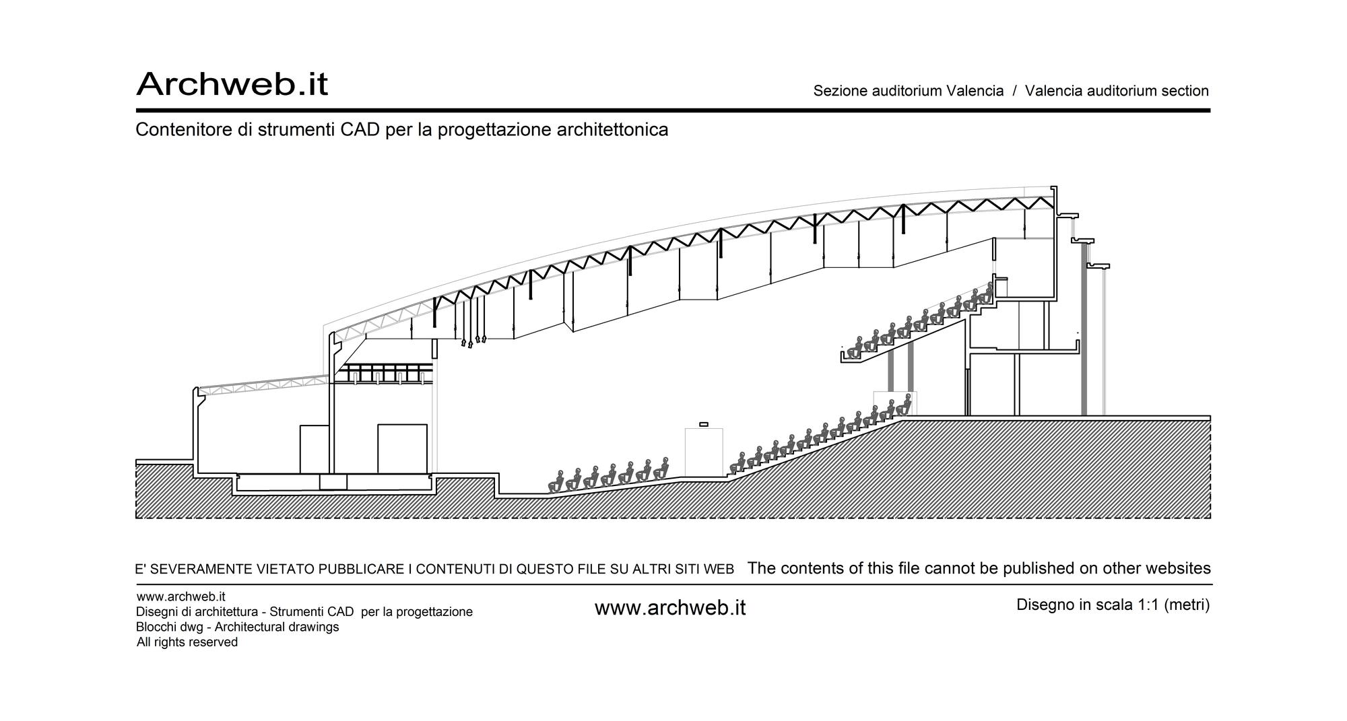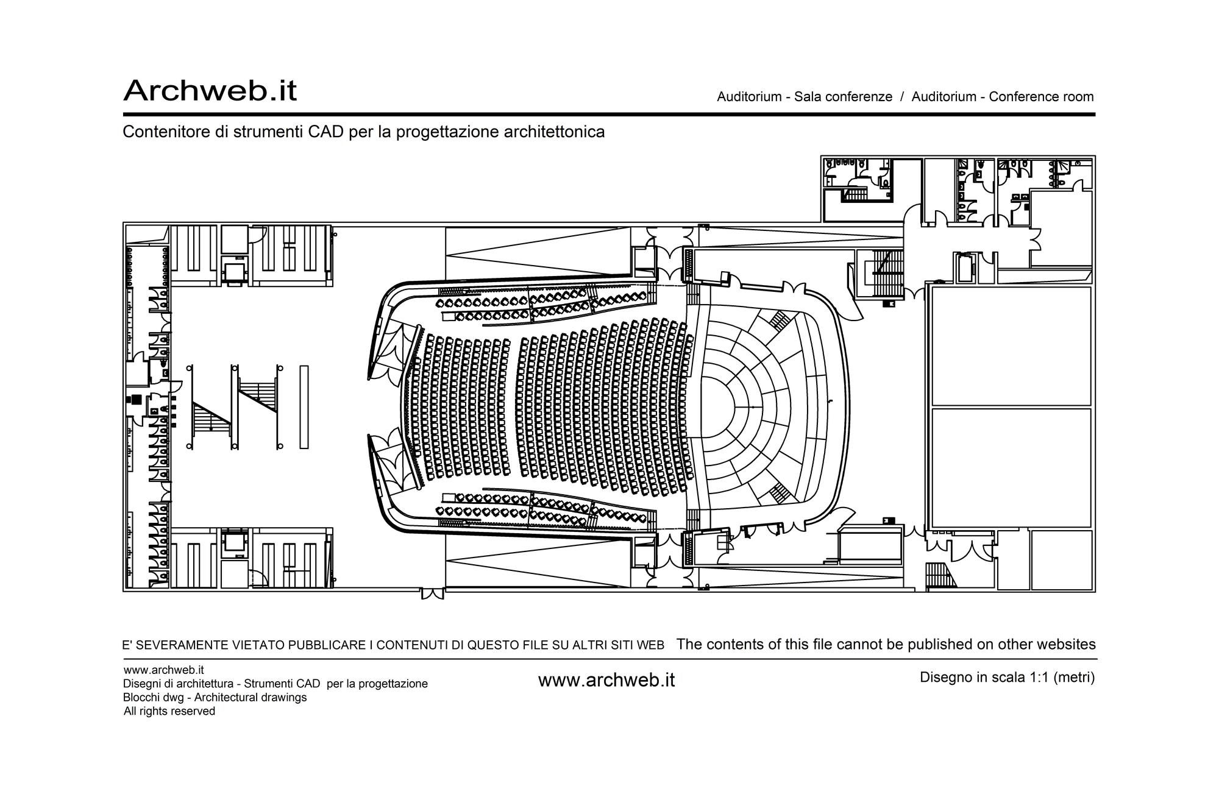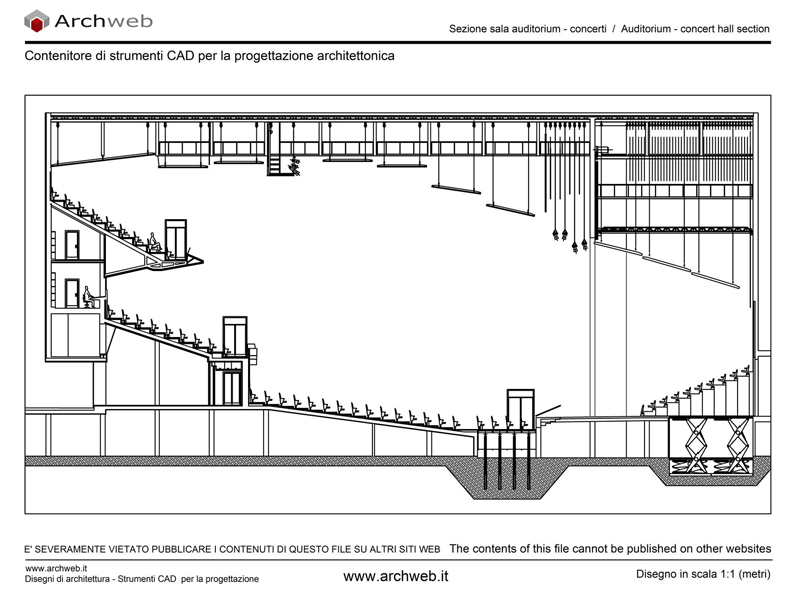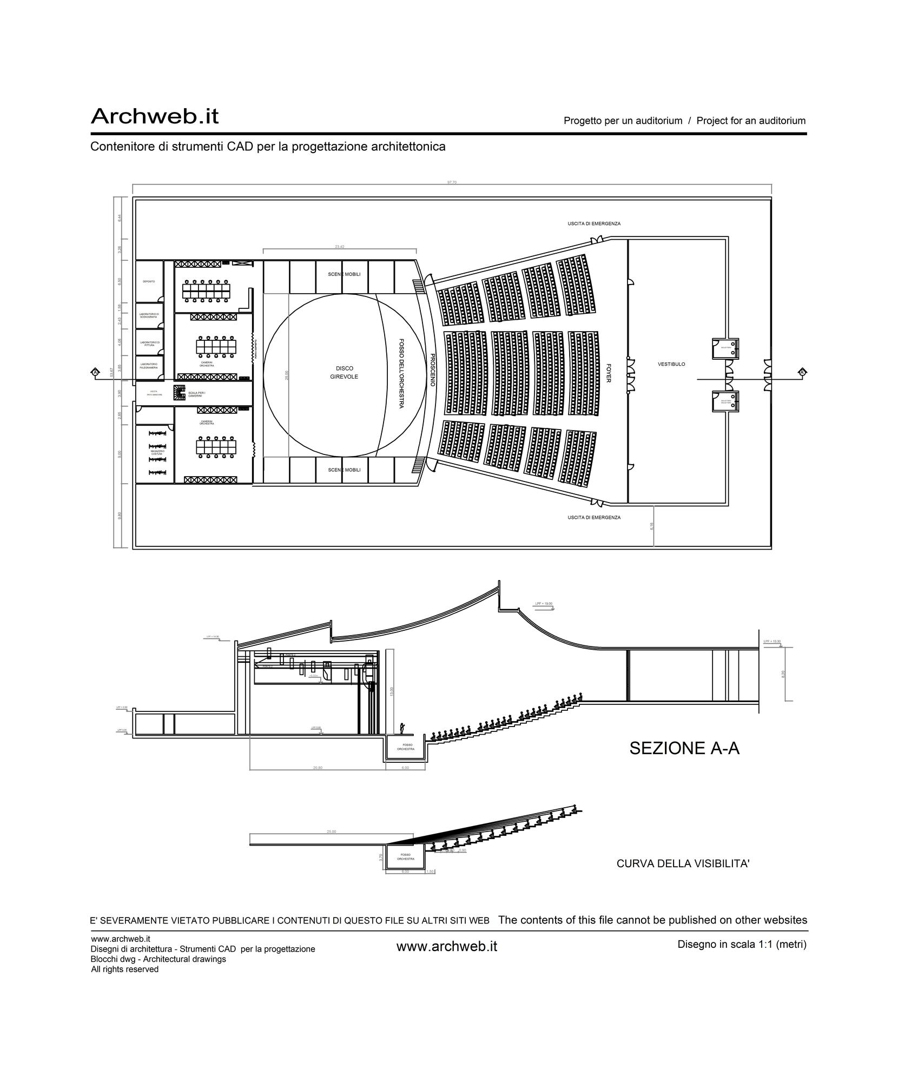Subscription
Auditorium plan 05
1:100 scale drawings
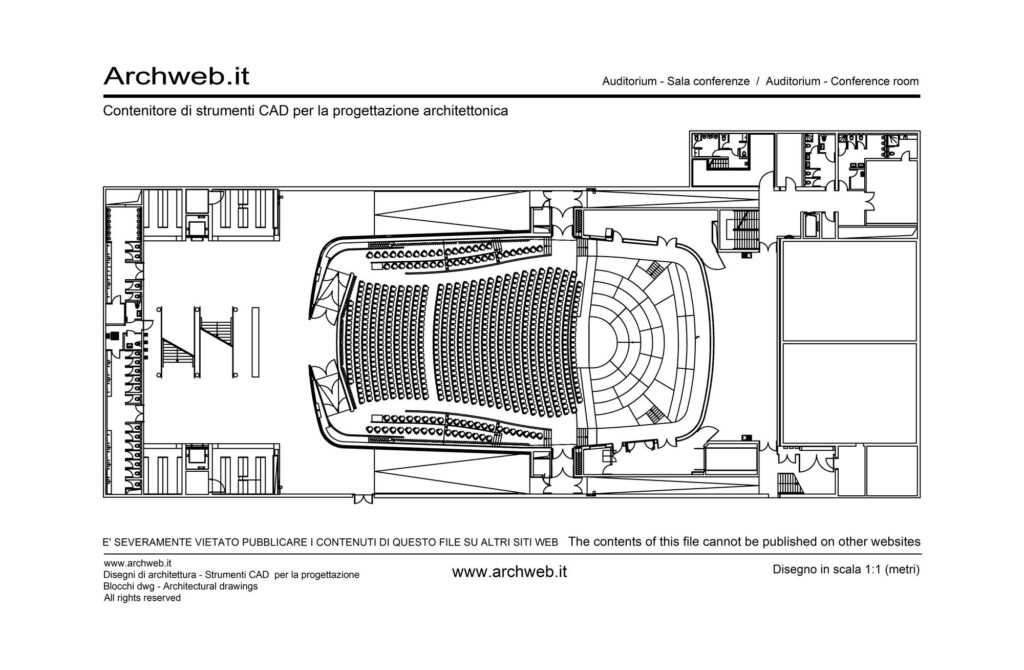
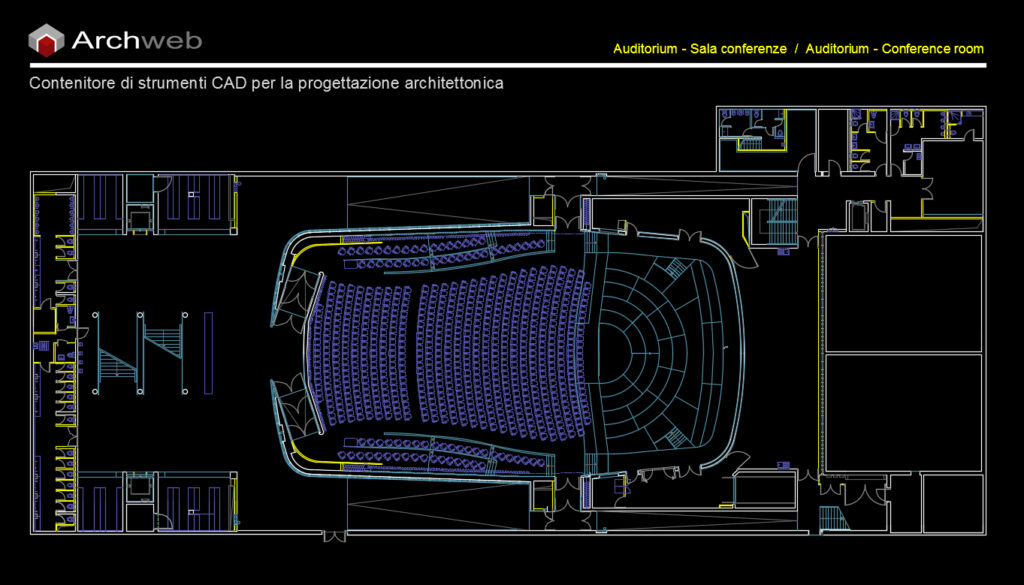
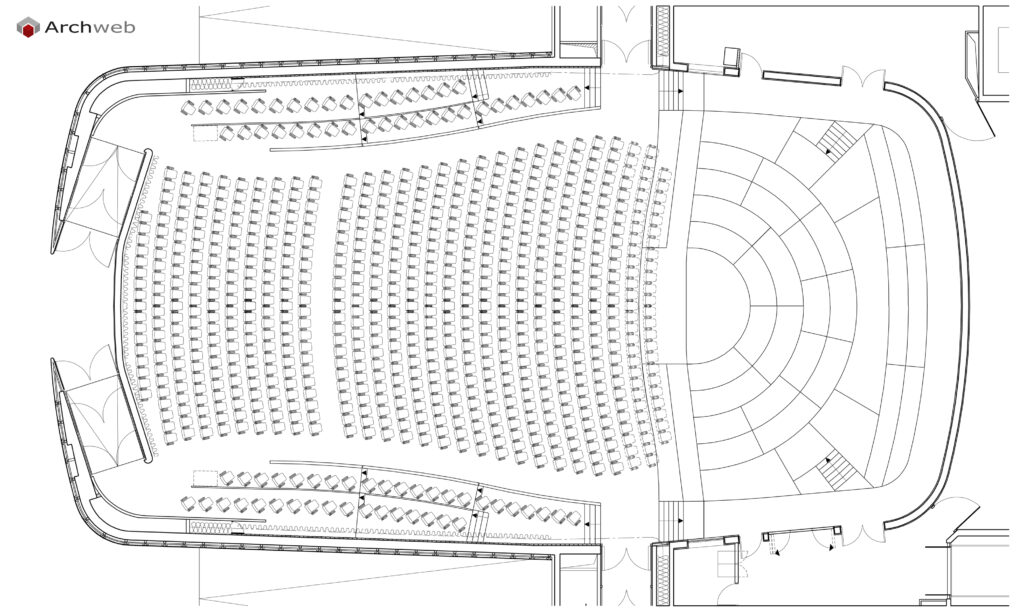
Plan of an auditorium, maximum dimensions 86.12 x 38.67 meters. The plant has a hall with stairs and elevators, toilets and a cloakroom on both sides of the hall entrance. The room completely isolated from the surrounding environments has doors with a double filter. Large central stalls with two orders of side stands, spacious stage to accommodate large orchestras, the width lost to the public is over 15 meters. On the back of the stage there are all the services and rehearsal rooms.
The plant is part of Jean Nouvel’s project for the Cultural Congress Center in Lucerne, the complete project is available here
Recommended CAD blocks
How the download works?
To download files from Archweb.com there are 4 types of downloads, identified by 4 different colors. Discover the subscriptions
Free
for all
Free
for Archweb users
Subscription
for Premium users
Single purchase
pay 1 and download 1





























































