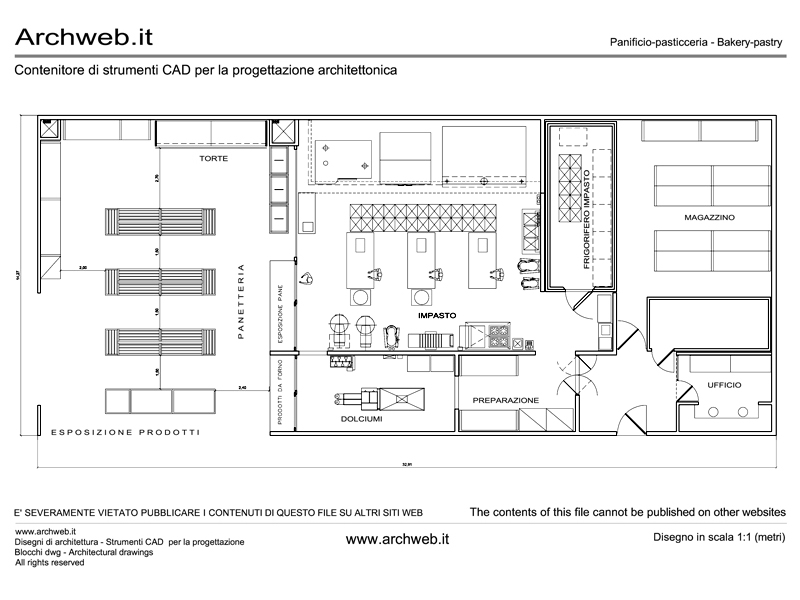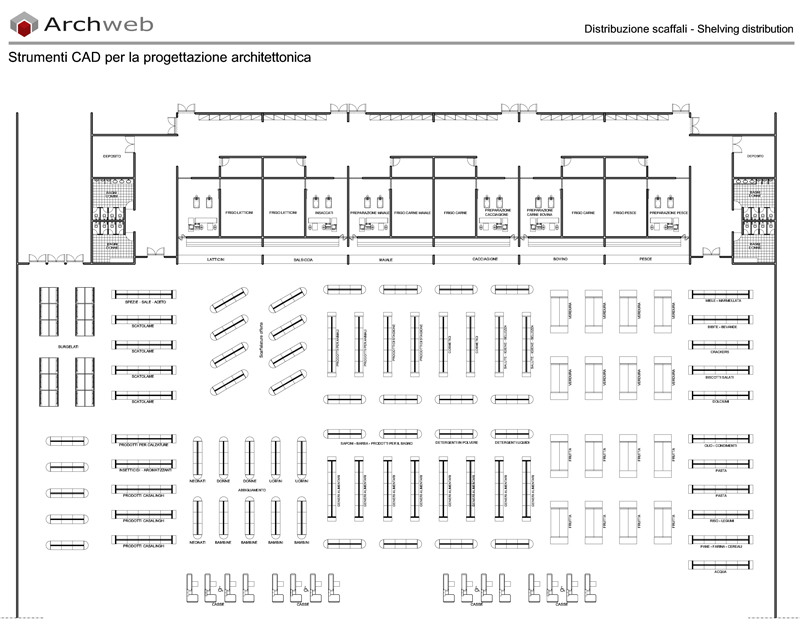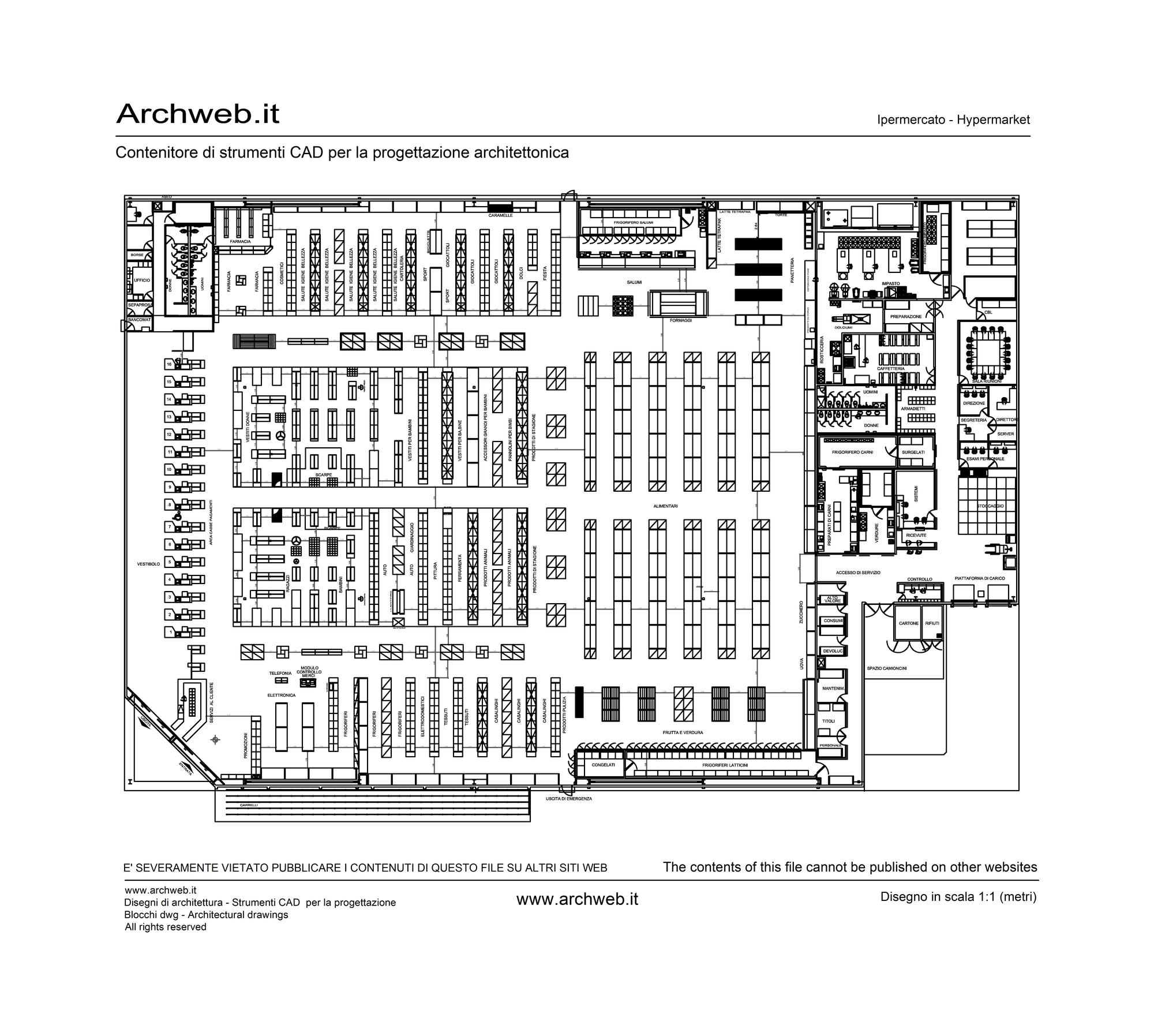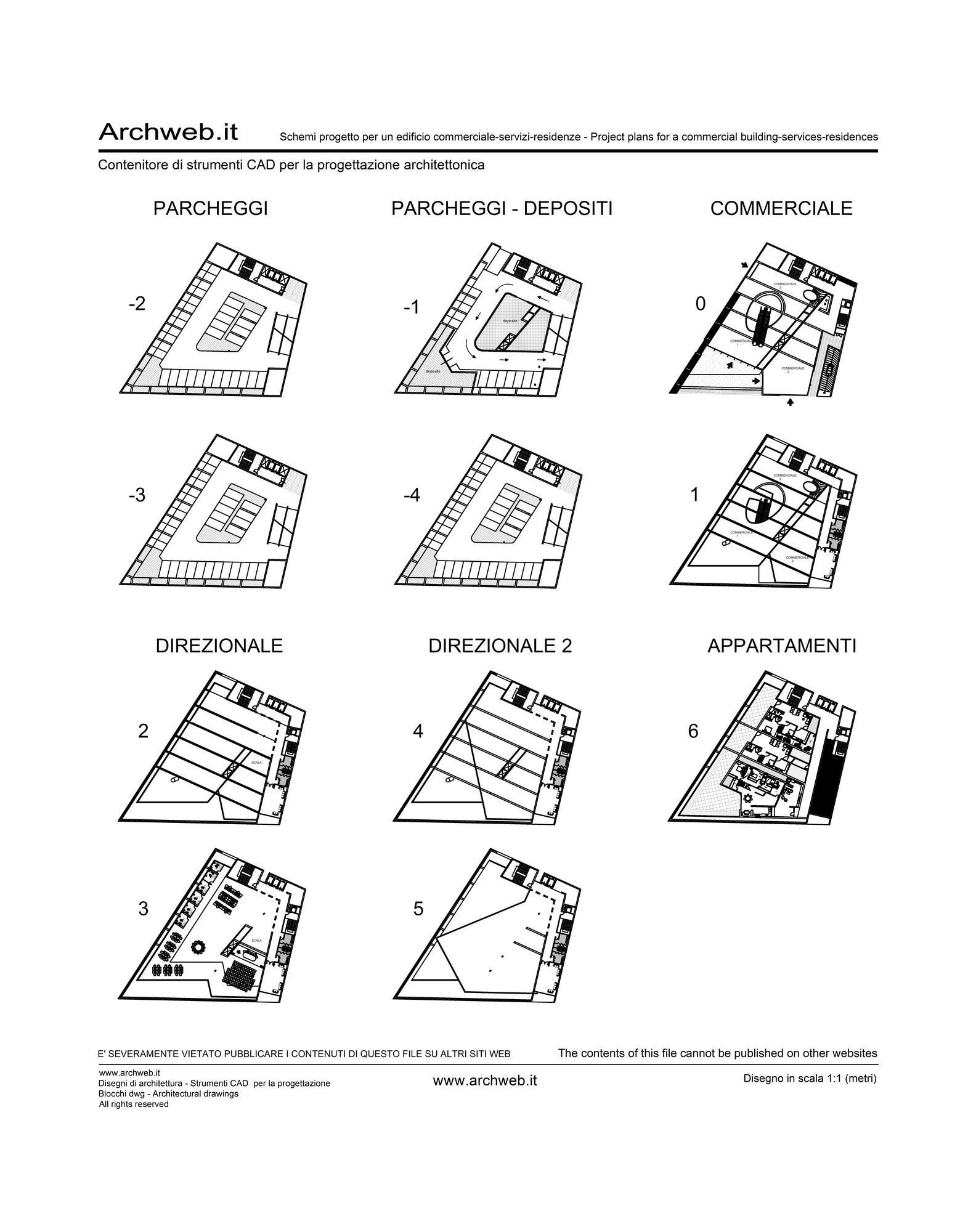Registered
Bakery – Pastry – laboratory
Plant on a scale of 1:100
Schema progettuale per un panificio-pasticceria con annesso laboratorio di lavorazione. La pianta comprende gli spazi per l'esposizione e la vendita, il laboratorio con i macchinari, area dolciumi e preparazione, frigorifero di lievitazione impasto, magazzino per le materie prime e ufficio.
Recommended CAD blocks
DWG
DWG
DWG
DWG
How the download works?
To download files from Archweb.com there are 4 types of downloads, identified by 4 different colors. Discover the subscriptions
Free
for all
Free
for Archweb users
Subscription
for Premium users
Single purchase
pay 1 and download 1









































































