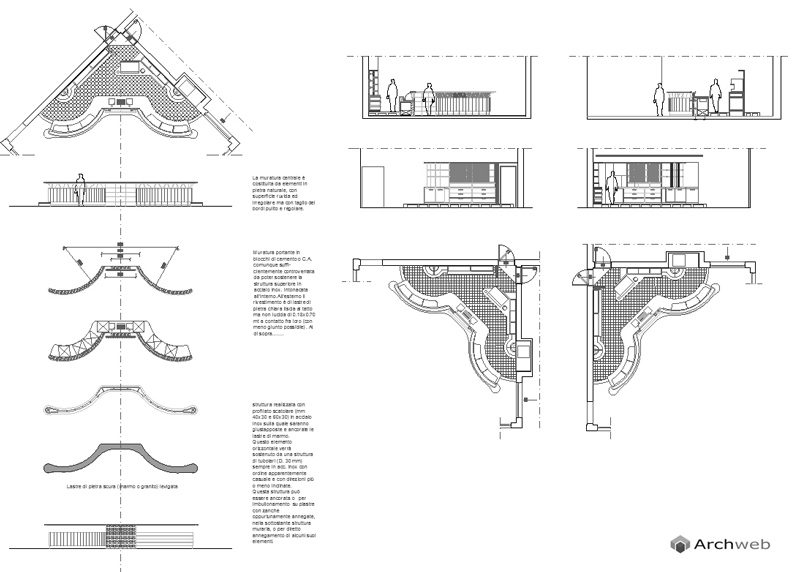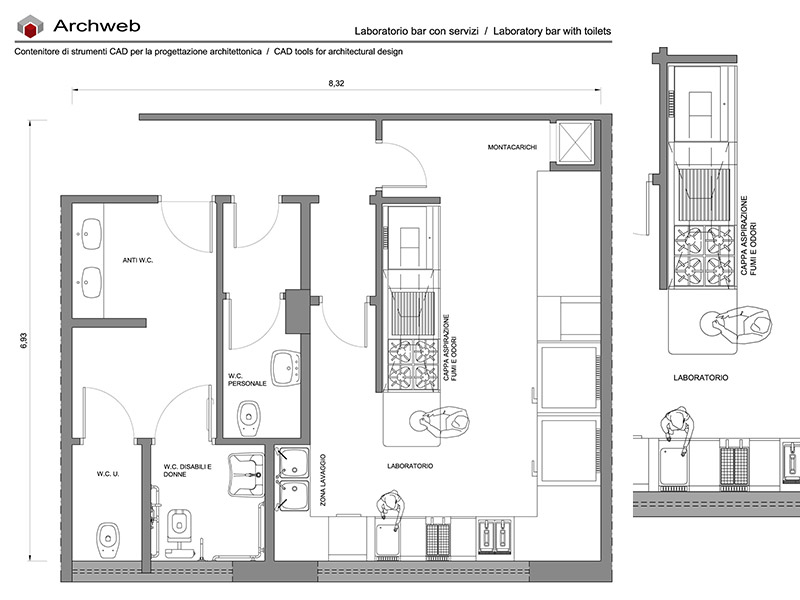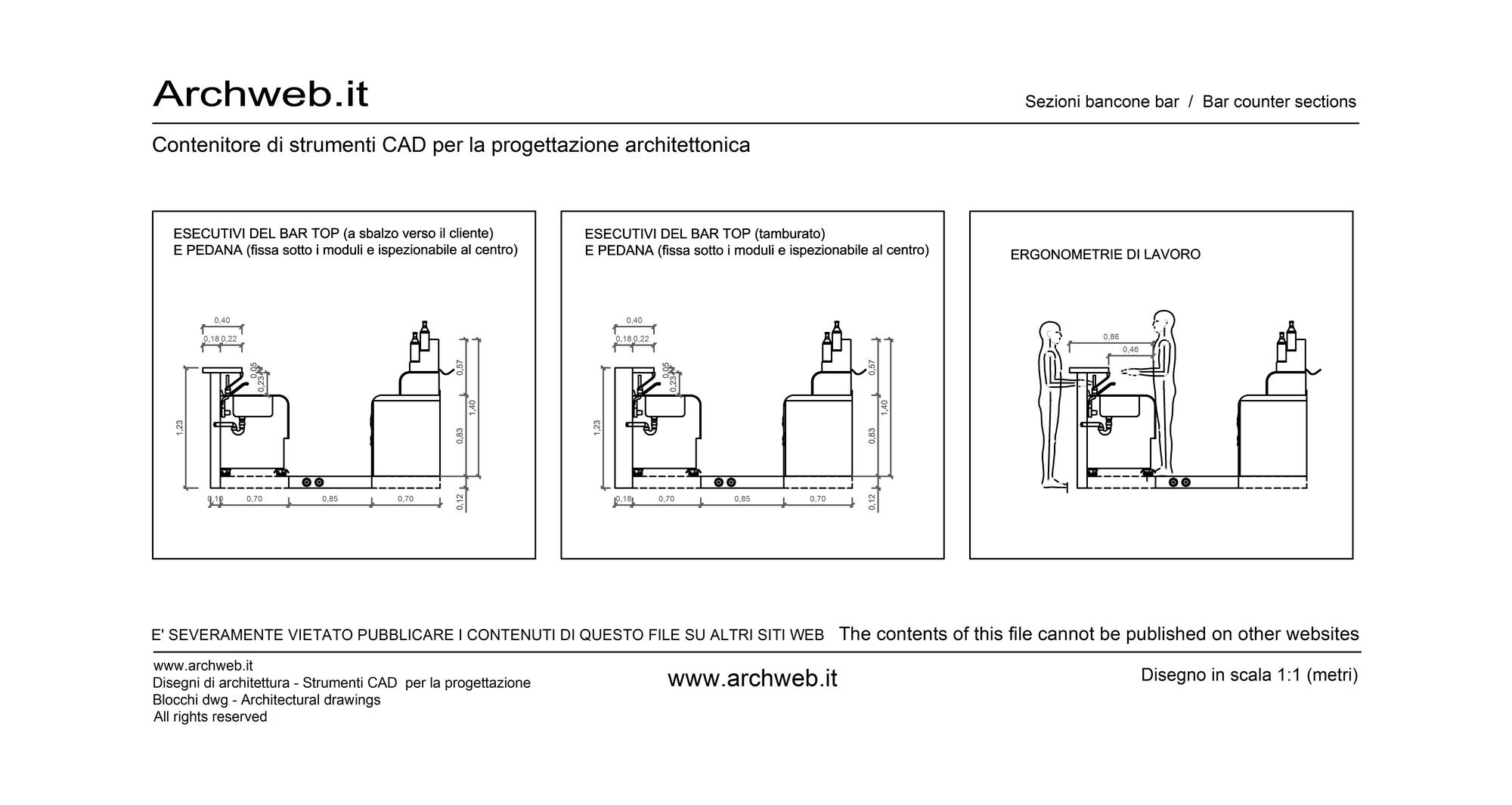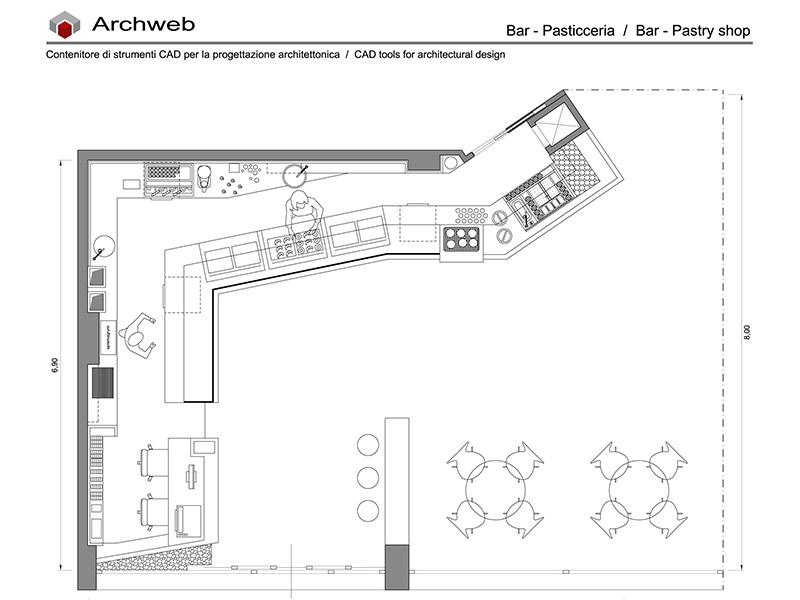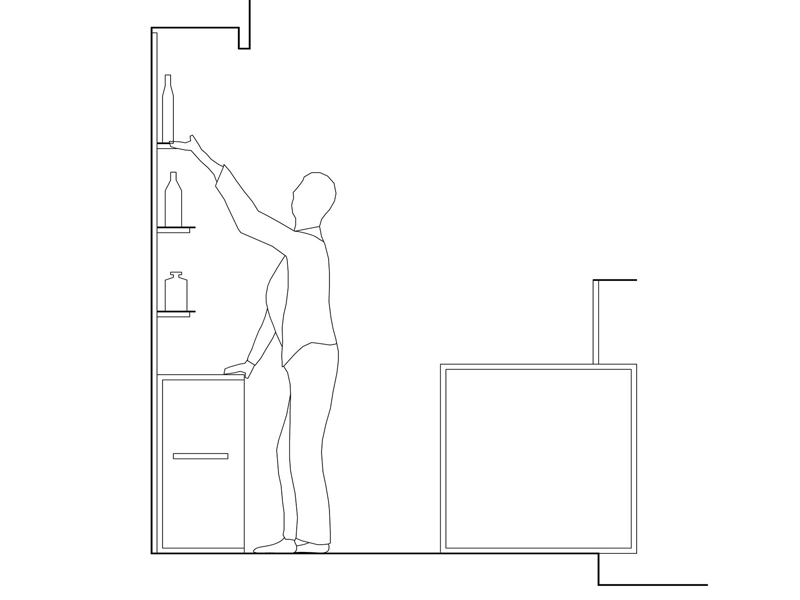Purchase
Bar project 03
1:100 Scale dwg file (meters)
Project for a bar corner: the design of the innovative counter is shown in detail.
Load-bearing masonry in concrete blocks or reinforced concrete, however sufficiently braced to support the upper stainless steel structure. Plastered on the inside. On the outside, the cladding is of 0.18 x 0.70 m slabs of light-coloured stone smooth to the touch but not polished (with as few joints as possible).
structure made of stainless steel box section (mm 40×30 and 60×30) on which the marble slabs will be juxtaposed and anchored.
This horizontal element will be supported by a tubular structure (30 mm diameter) also made of stainless steel in an apparently random order and with more or less inclined directions.
This structure can be anchored either by bolting onto plates with clamps suitably embedded in the underlying masonry structure, or by direct embedding of some of its elements.
Recommended CAD blocks
DWG
DWG
How the download works?
To download files from Archweb.com there are 4 types of downloads, identified by 4 different colors. Discover the subscriptions
Free
for all
Free
for Archweb users
Subscription
for Premium users
Single purchase
pay 1 and download 1






























































