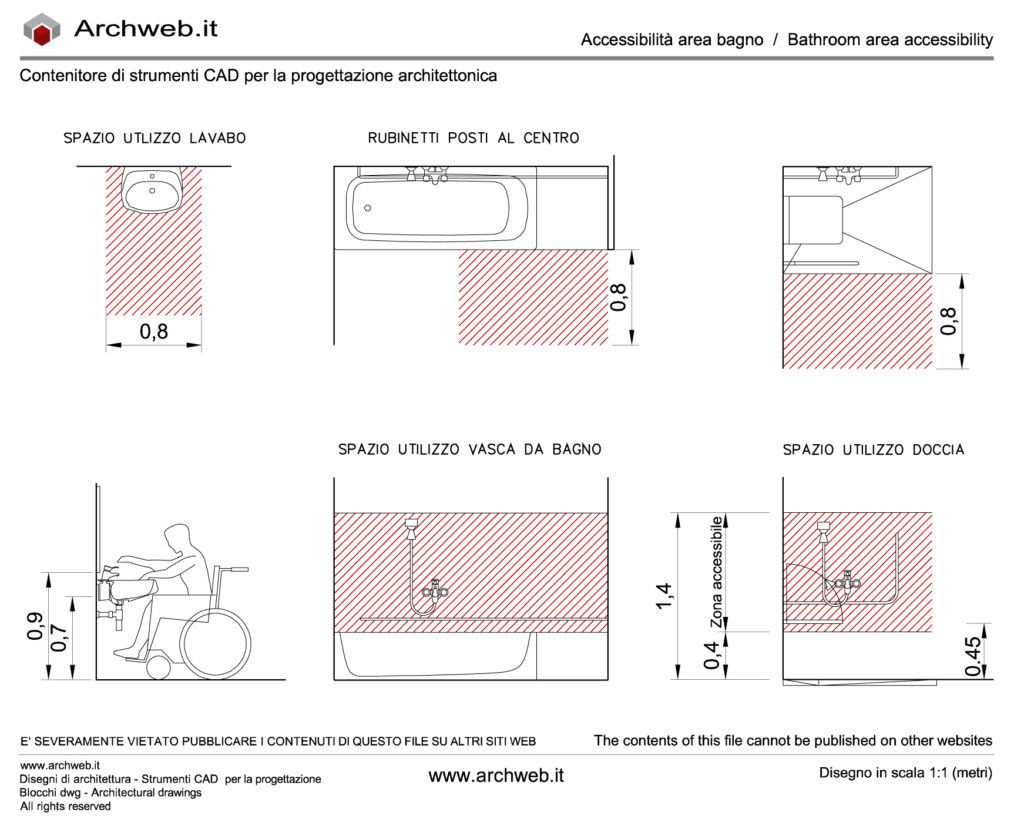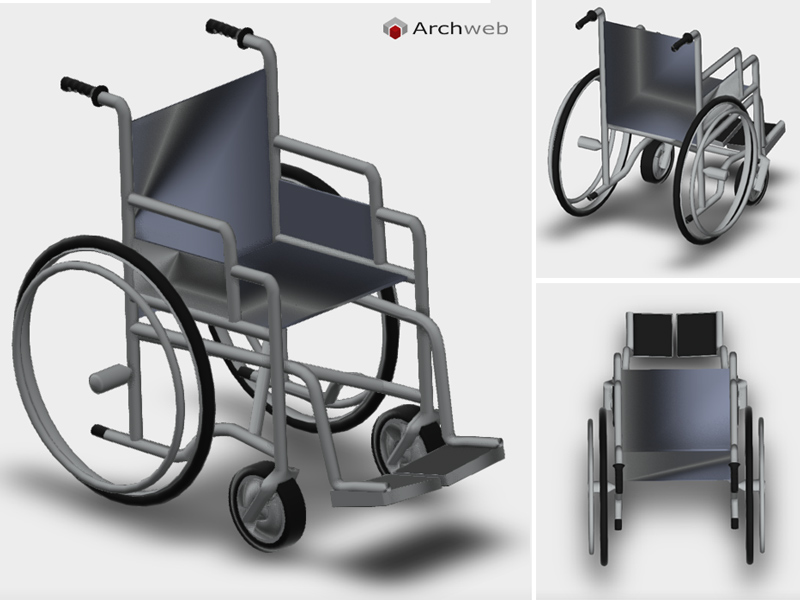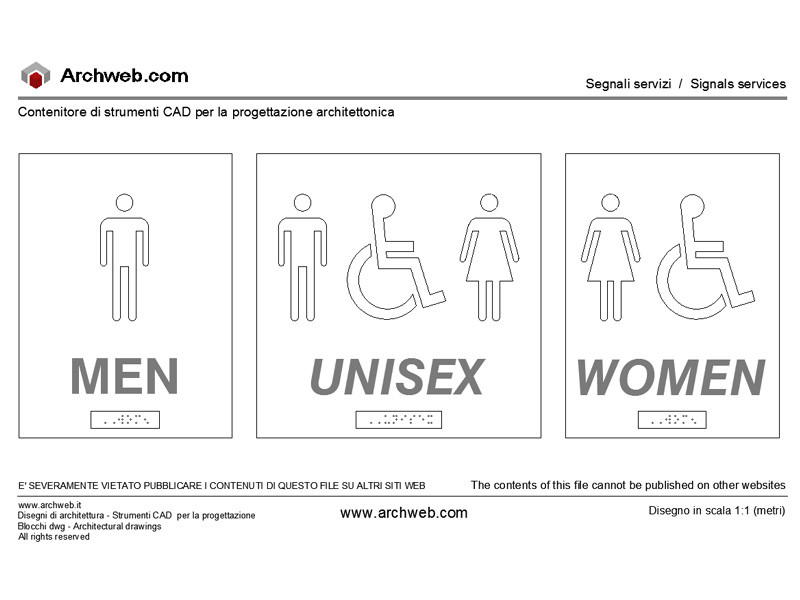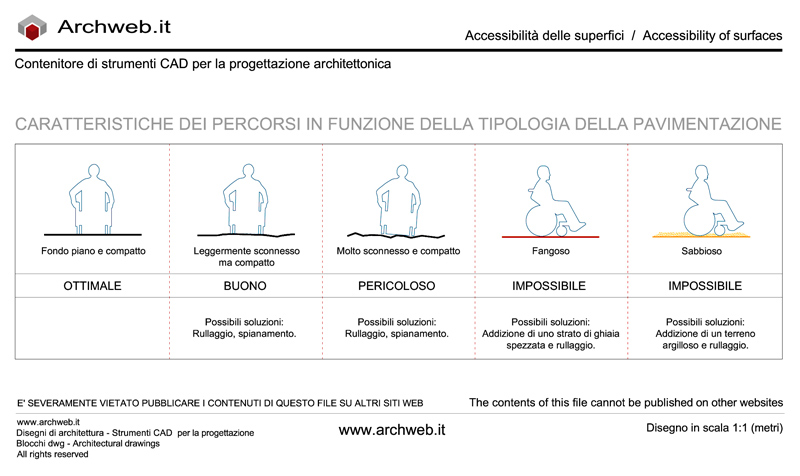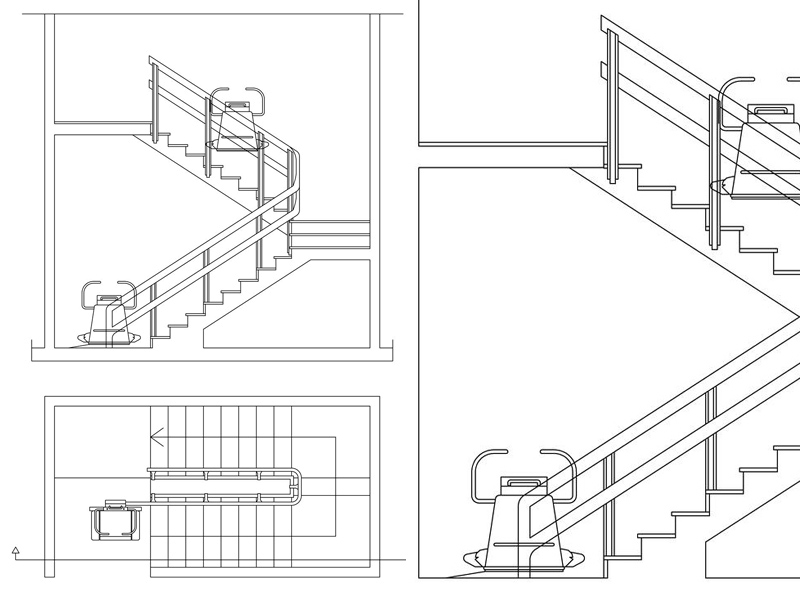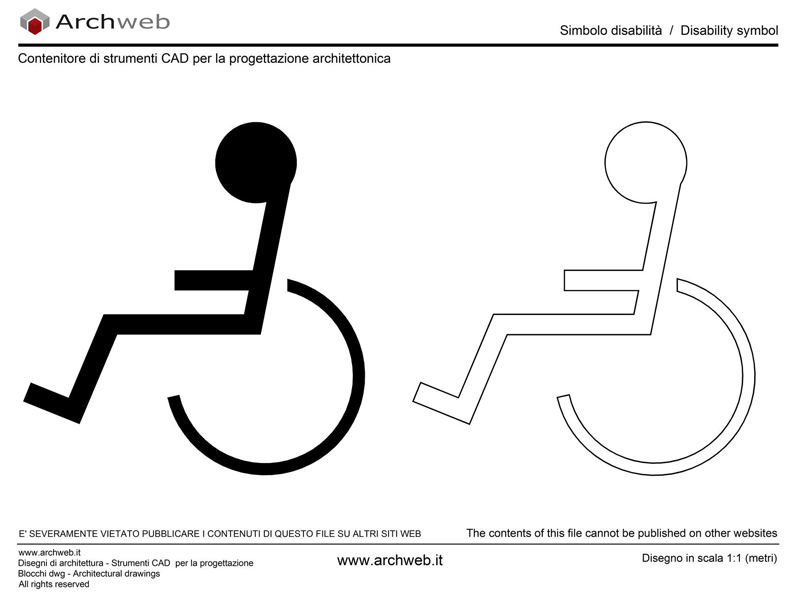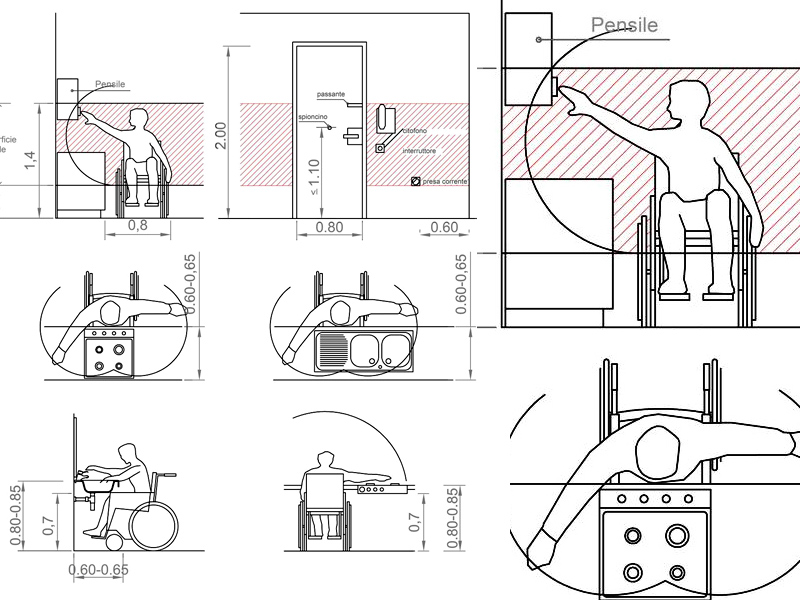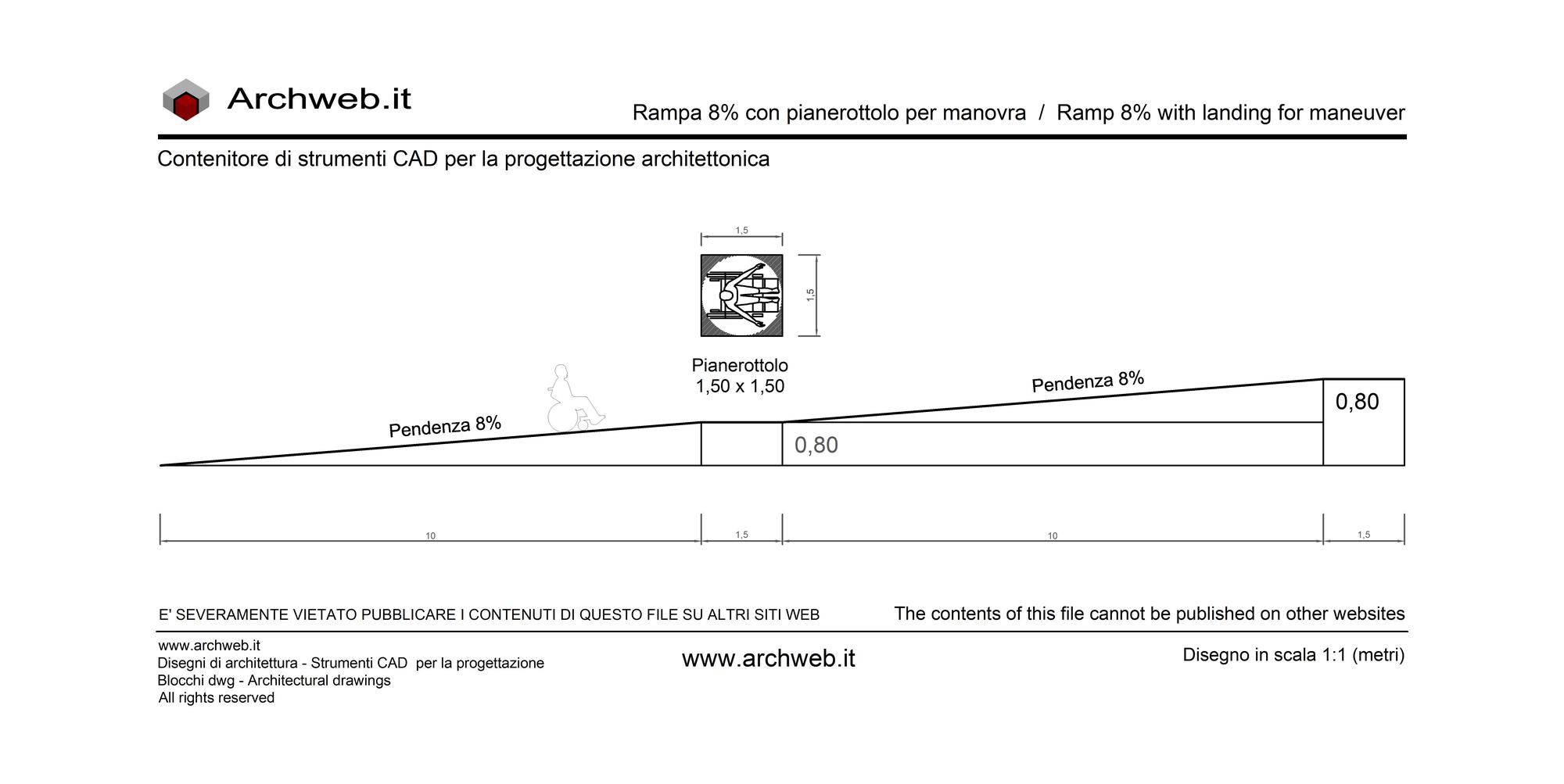Registered
Bathroom accessibility
Drawings on a scale of 1:100
Accessible spaces and surfaces for a person with disabilities. Here is a detailed list of elements and measurements for designing an accessible bathroom for people with disabilities:
General Dimensions
Maneuvering Area: at least 150 cm x 150 cm to allow wheelchair movement.
Door
Width: at least 90 cm.
Type of Opening: sliding doors or doors that open outward for easier access.
Toilet
Height: between 45 and 50 cm from the floor.
Side Space: at least 80 cm of clear space next to the toilet.
Grab Bars: installed at a height of 80-85 cm, one on the left and one on the right of the toilet.
Sink
Height: 80-85 cm from the floor.
Leg Space: at least 70 cm of clear space under the sink.
Faucets: lever-type or easy-to-use faucets.
Shower
Access: no steps, with a threshold of a maximum of 2 cm.
Dimensions: at least 90 cm x 90 cm.
Seat: foldable or fixed seat, with a height of 45 cm.
Grab Bars: installed both inside and outside the shower.
Bathtub (if present)
Accessibility: a bathtub with a door or a deep tub for easy access.
Grab Bars: installed for support.
Lighting
Natural Light: preferable; if not available, use sufficiently bright LED lights.
Switches: placed at a height of 90-120 cm, easily reachable.
Signage
Contrast: use colors that contrast with the background.
Braille: for directions and information.
Flooring
Non-Slip Material: to prevent falls.
No Level Changes: to facilitate movement.
Recommended CAD blocks
DWG
DWG
DWG
DWG
How the download works?
To download files from Archweb.com there are 4 types of downloads, identified by 4 different colors. Discover the subscriptions
Free
for all
Free
for Archweb users
Subscription
for Premium users
Single purchase
pay 1 and download 1





























































