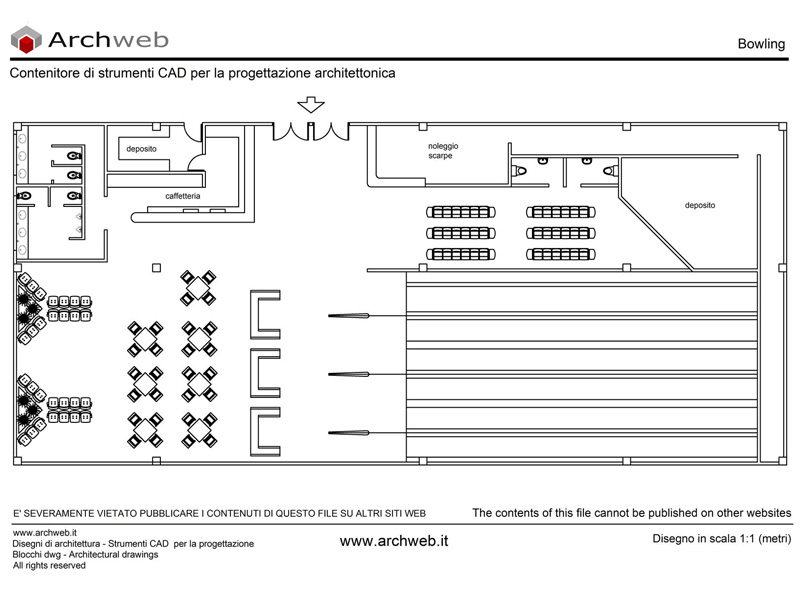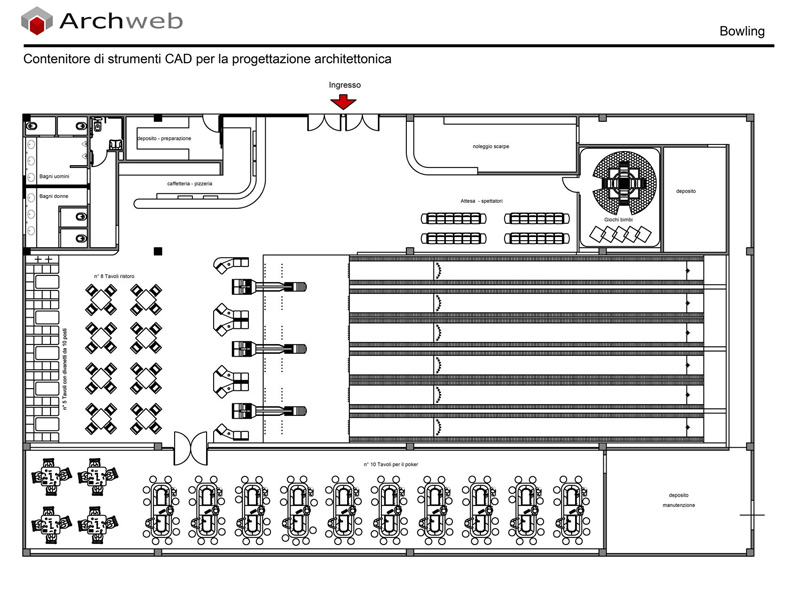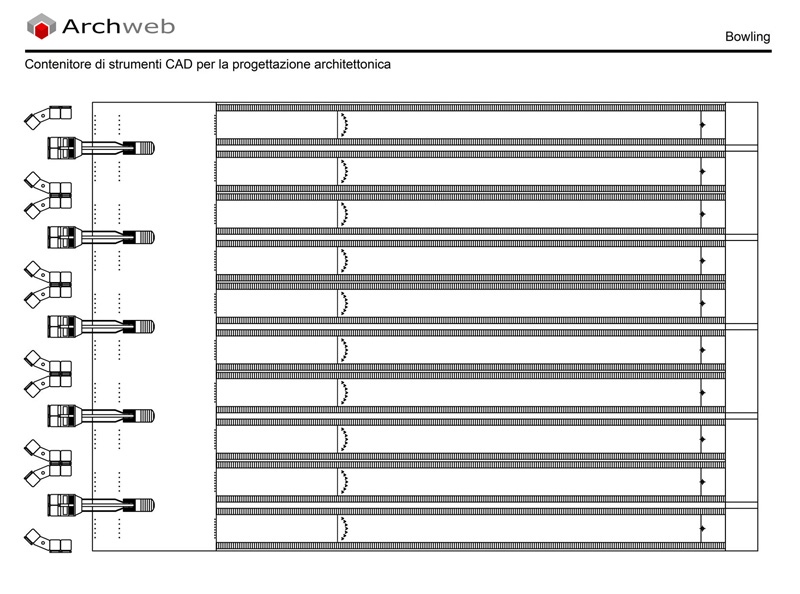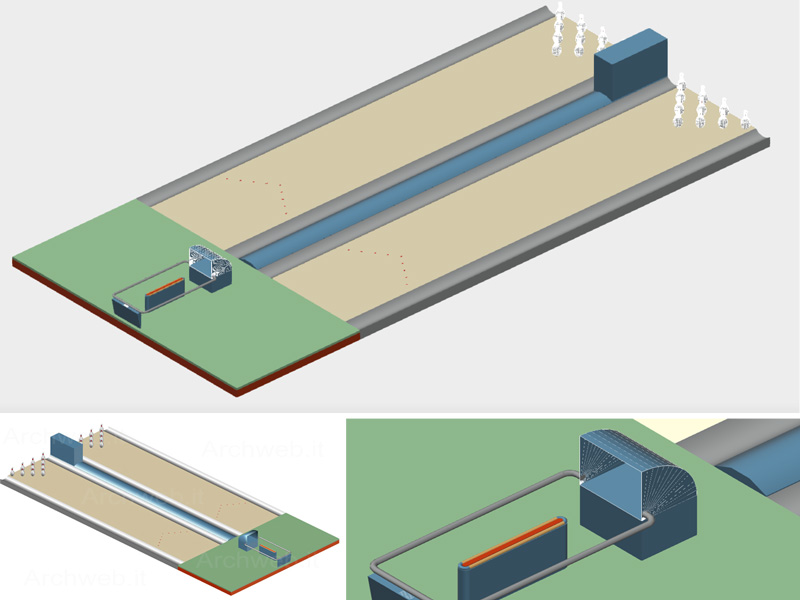Subscription
Bowling 03
Scale 1:100
Project scheme for a bowling alley with an area of 920 m2.
The floor plan includes bowling alleys, shoe rental, children’s games, bar-cafeteria, pizzeria, snack, poker game room, services and deposit.
Recommended CAD blocks
How the download works?
To download files from Archweb.com there are 4 types of downloads, identified by 4 different colors. Discover the subscriptions
Free
for all
Free
for Archweb users
Subscription
for Premium users
Single purchase
pay 1 and download 1





































































