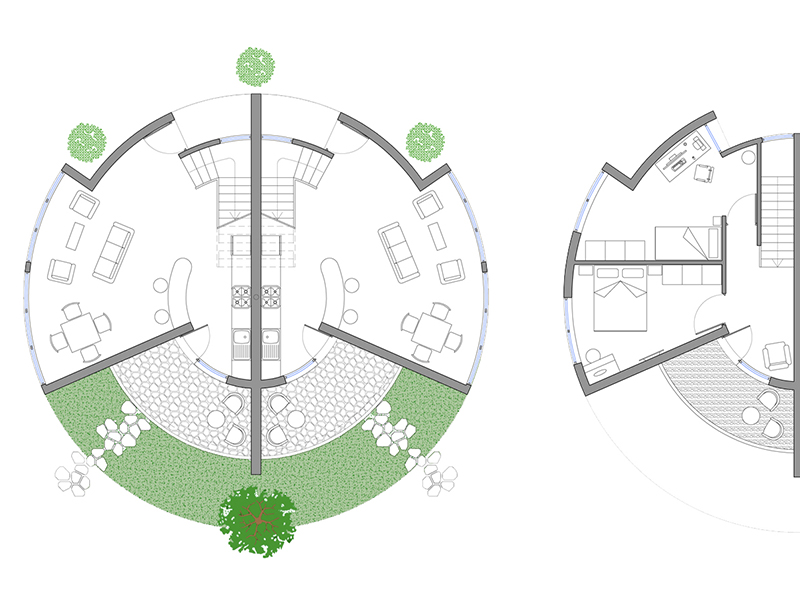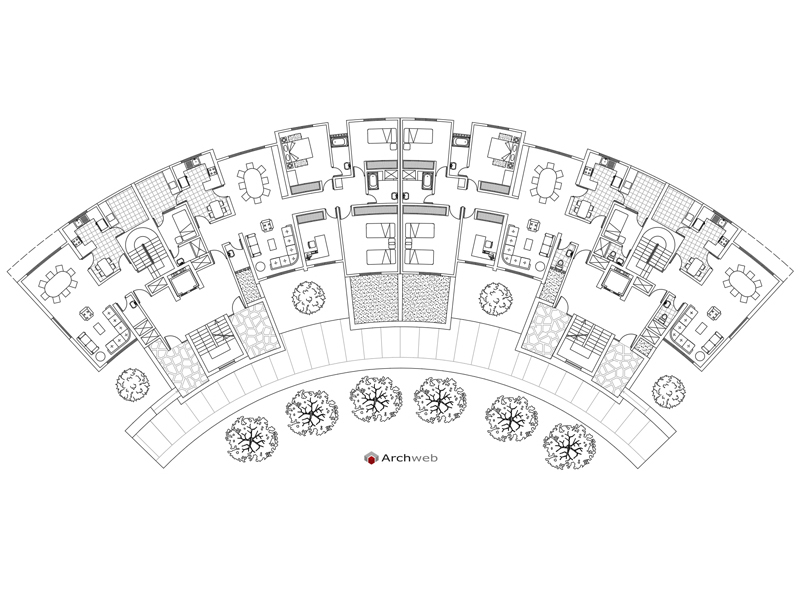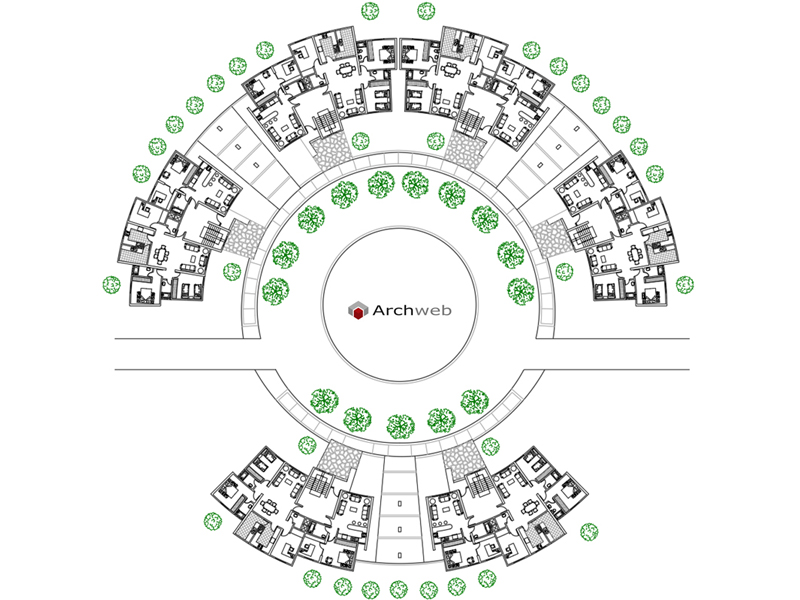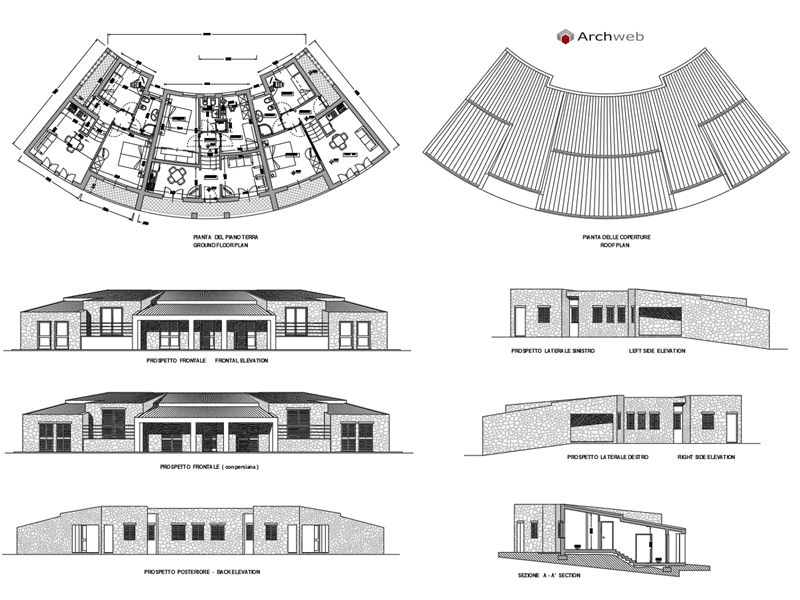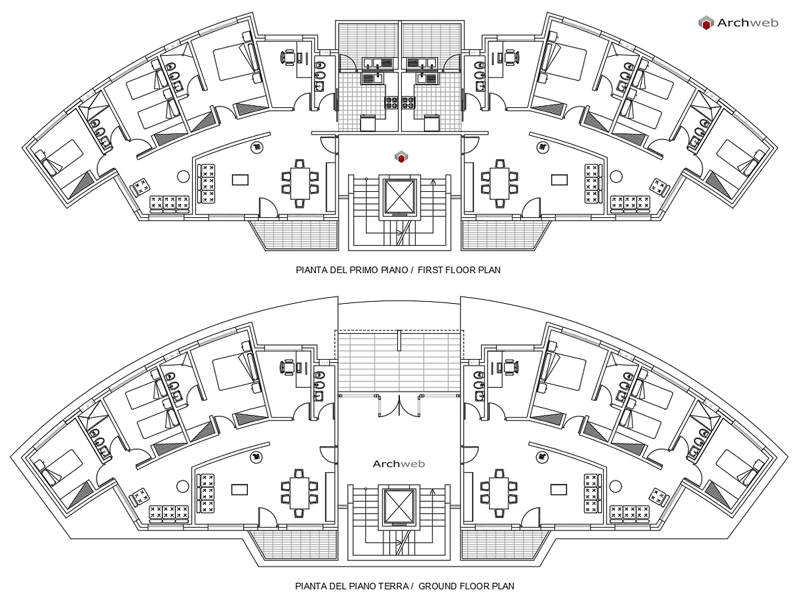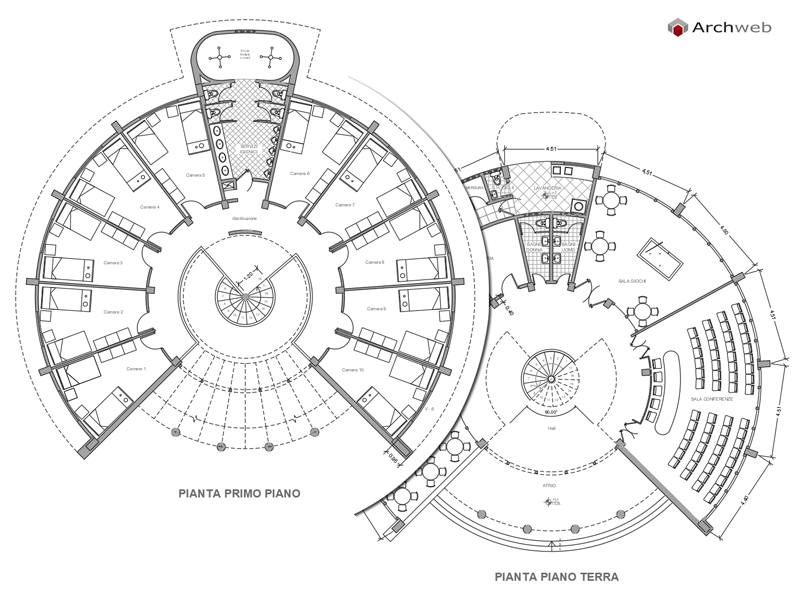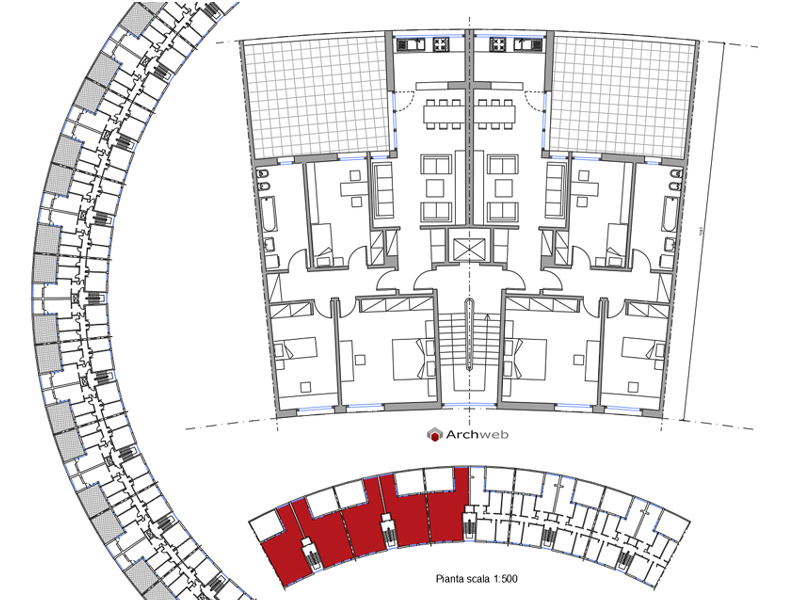Subscription
Bungalow 01
1:100 Scale dwg file (meters)


Two-level bungalow: the circular design of the building creates a sense of harmony and fluidity in the spaces, combining aesthetics and practicality.
The residence is surrounded by a garden and a porch that extends along part of the circumference of the building, offering a private green space and a shaded and welcoming area.
Inside, the circular design of the building is evident and manifests itself in a fluid and uninterrupted environment. The open space layout harmoniously integrates the linear kitchen and the living room, creating a bright and airy environment. The ground floor has a surface area of approximately 40 square meters.
On the first floor, the sleeping area of approximately 40 square meters is developed with a double bedroom, a single bedroom and a small terrace shared by the 2 rooms.
Recommended CAD blocks
How the download works?
To download files from Archweb.com there are 4 types of downloads, identified by 4 different colors. Discover the subscriptions
Free
for all
Free
for Archweb users
Subscription
for Premium users
Single purchase
pay 1 and download 1





























































