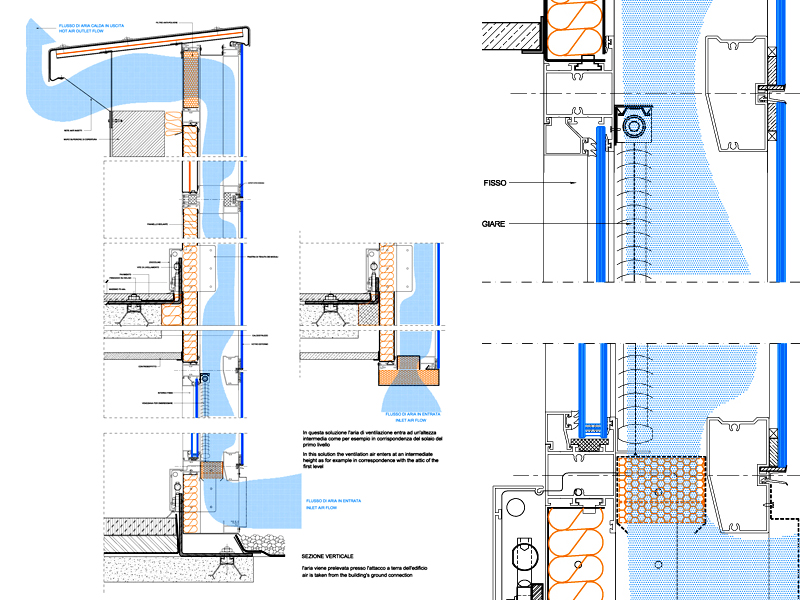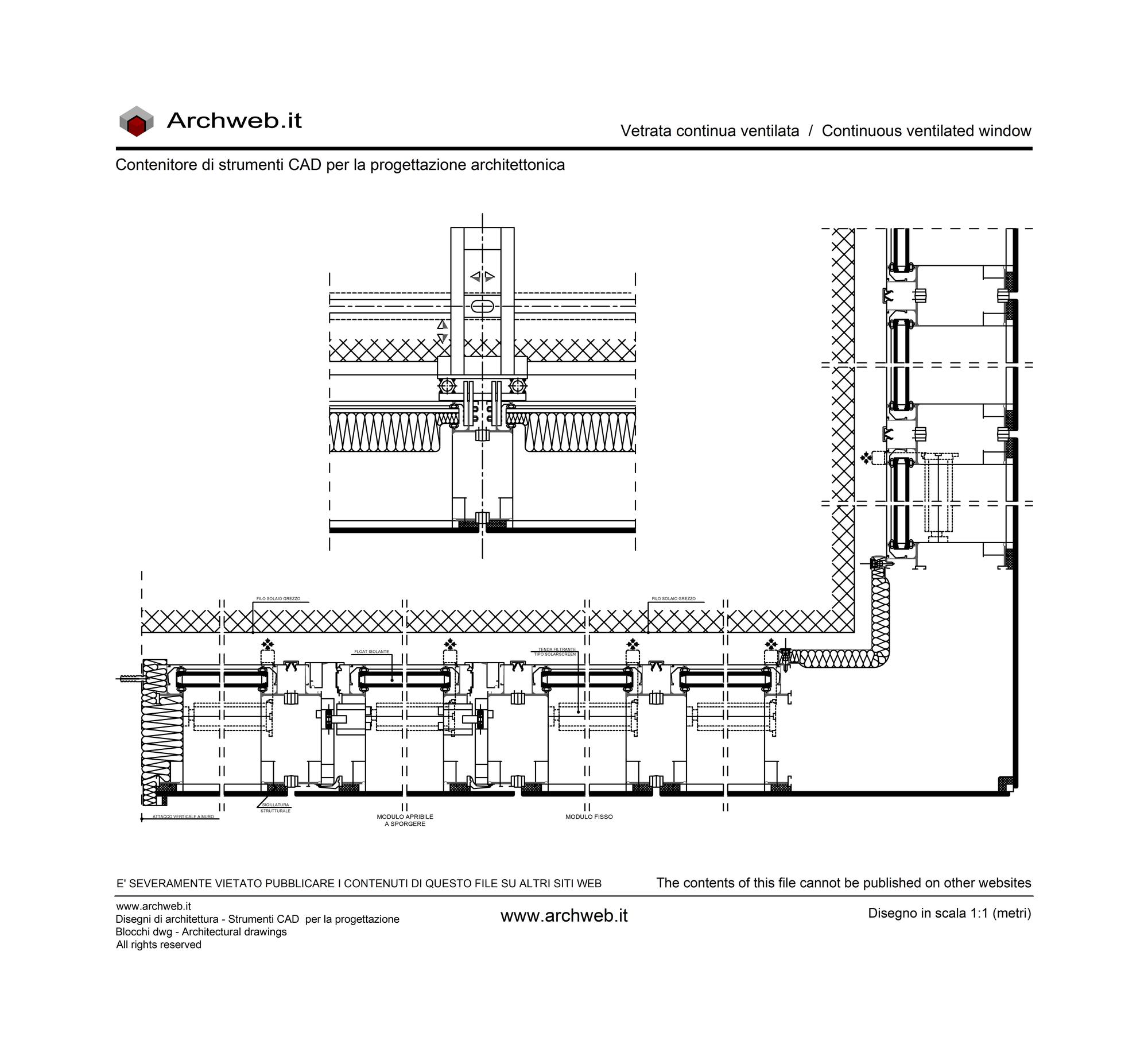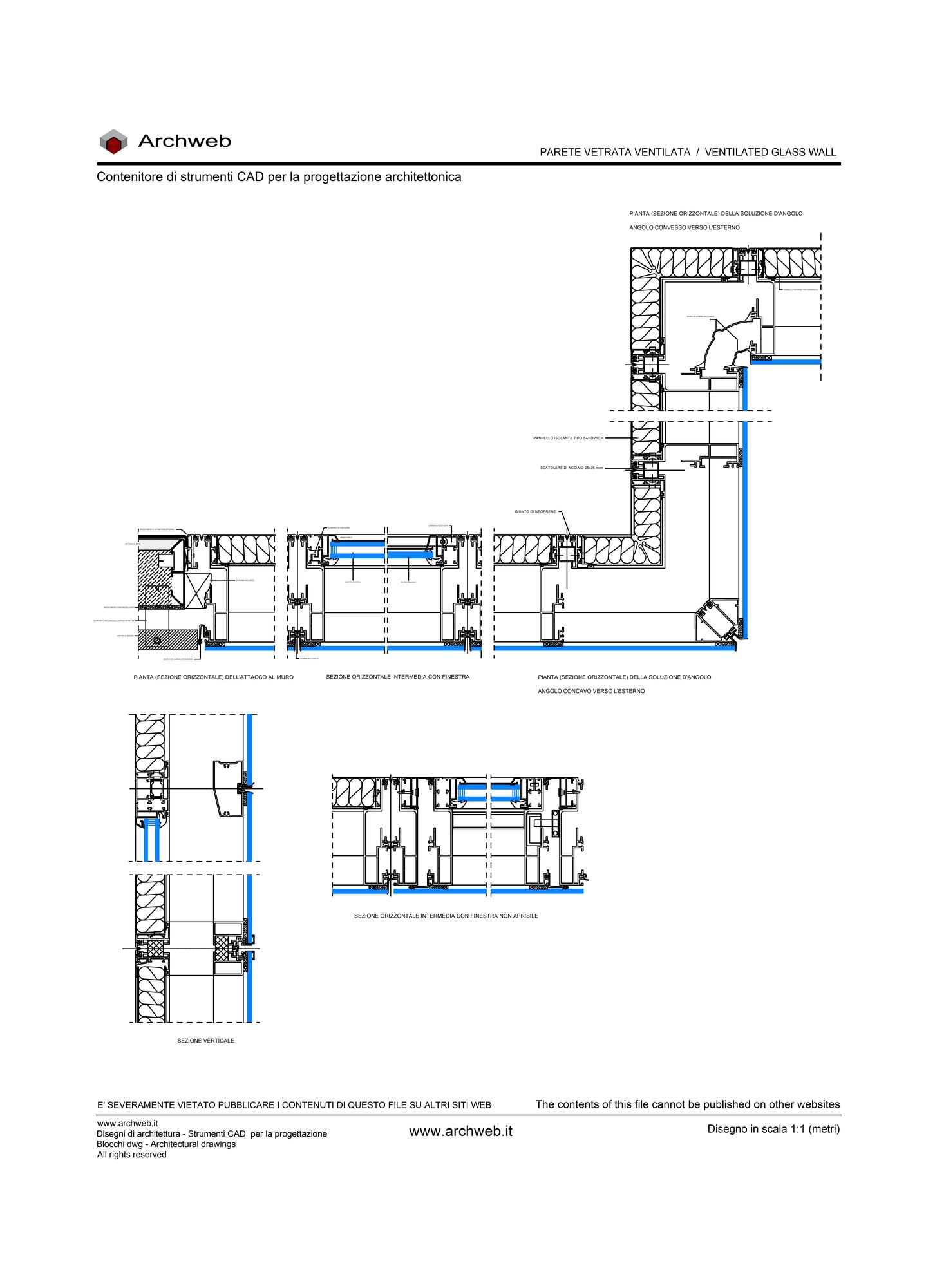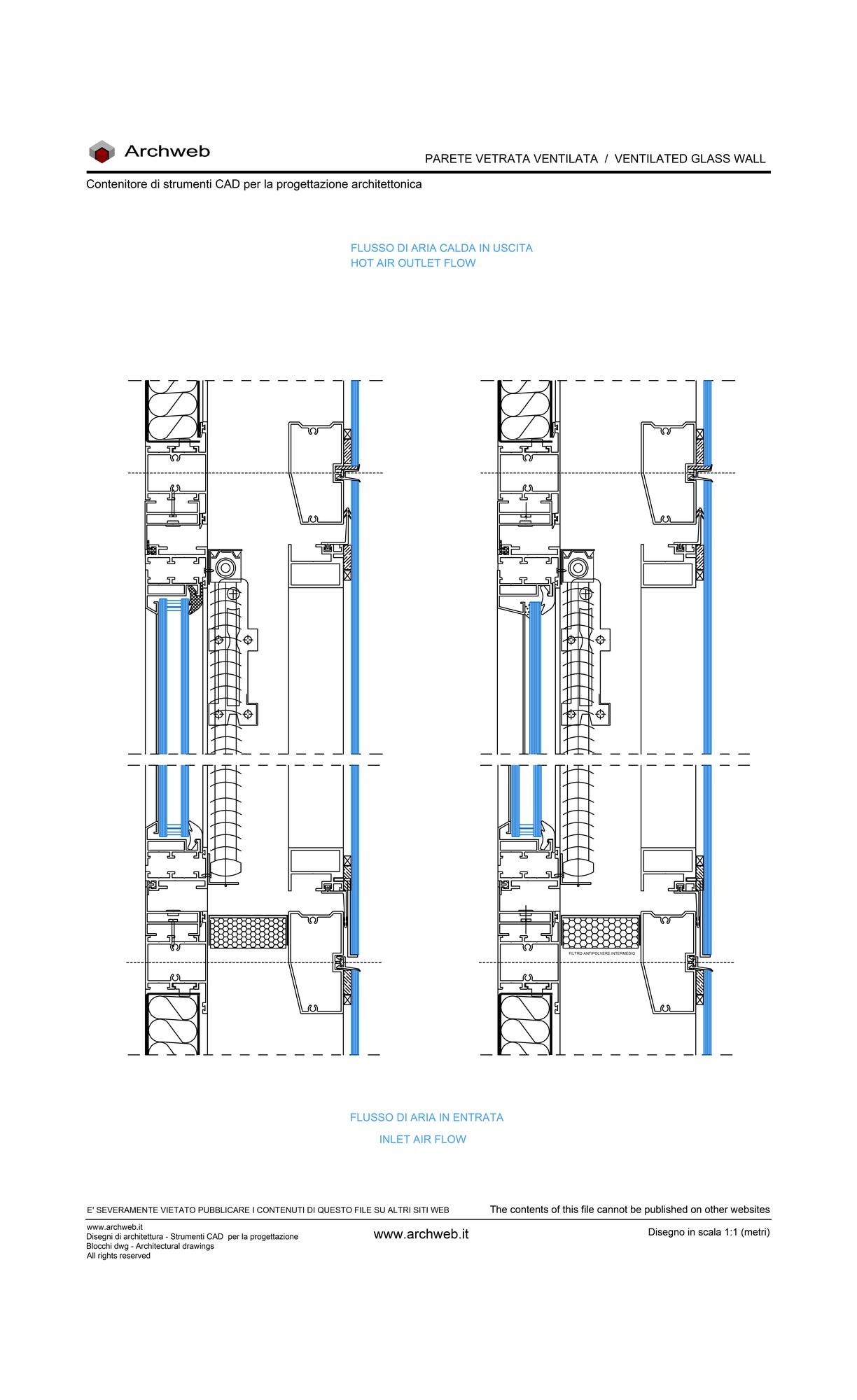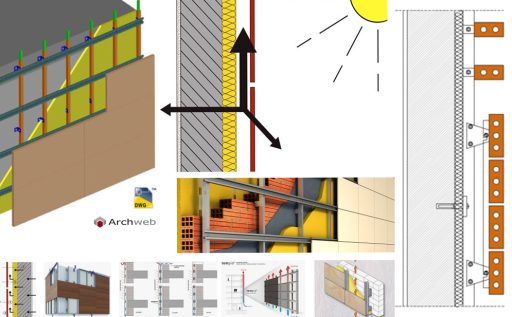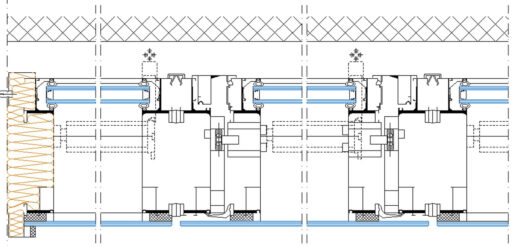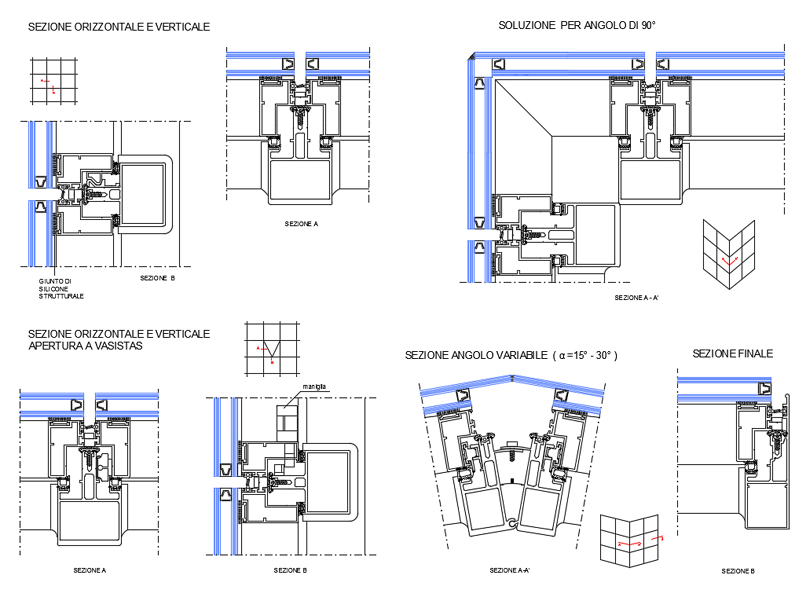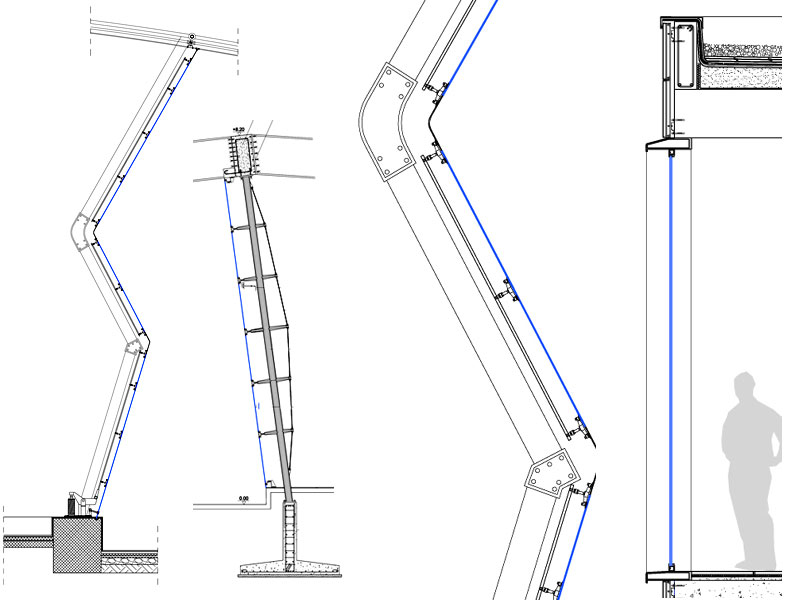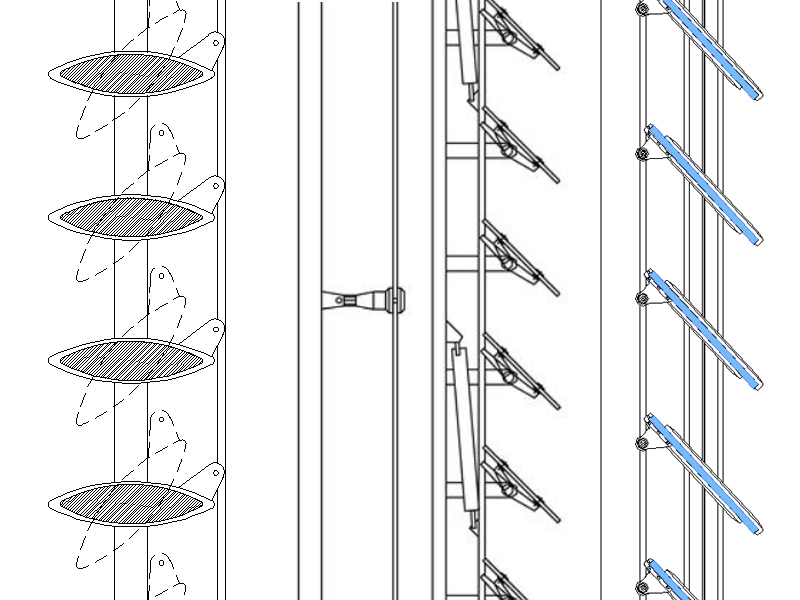- Construction technologies
- Contemporary Architectures
- Degree thesis in Architecture
- Expo Milano 2015 - All Pavilions
- Historic parks and gardens
- Historical Architectures
- Japanese Gardens
- Sports and Leisure Photographs
- Textures
- Various galleries
Ventilated glazing
In this category there are dwg files useful for the design: ventilated glazing of various types and structural elements.
Wide choice of files for all the designer’s needs.
Sort by
related article and others
related cad block categories
How the download works?
To download files from Archweb.com there are 4 types of downloads, identified by 4 different colors. Discover the subscriptions
Free
for all
Free
for Archweb users
Subscription
for Premium users
Single purchase
pay 1 and download 1

































































