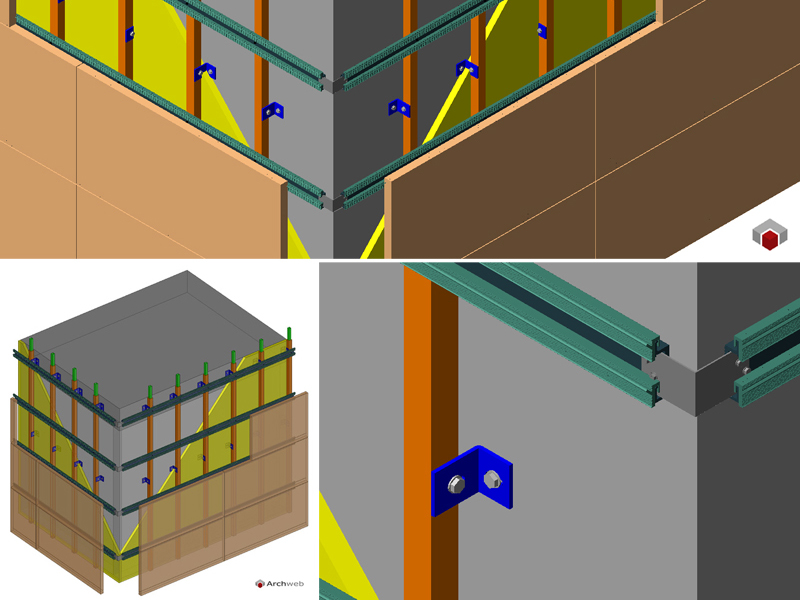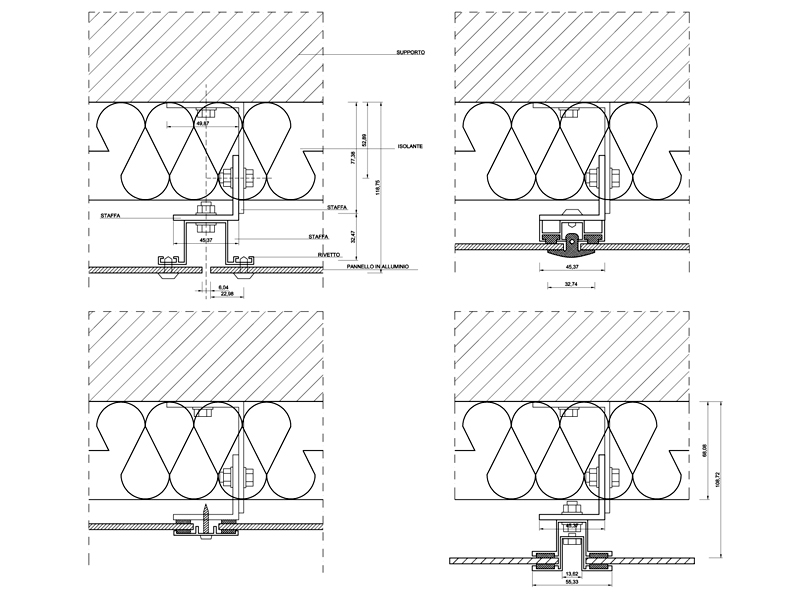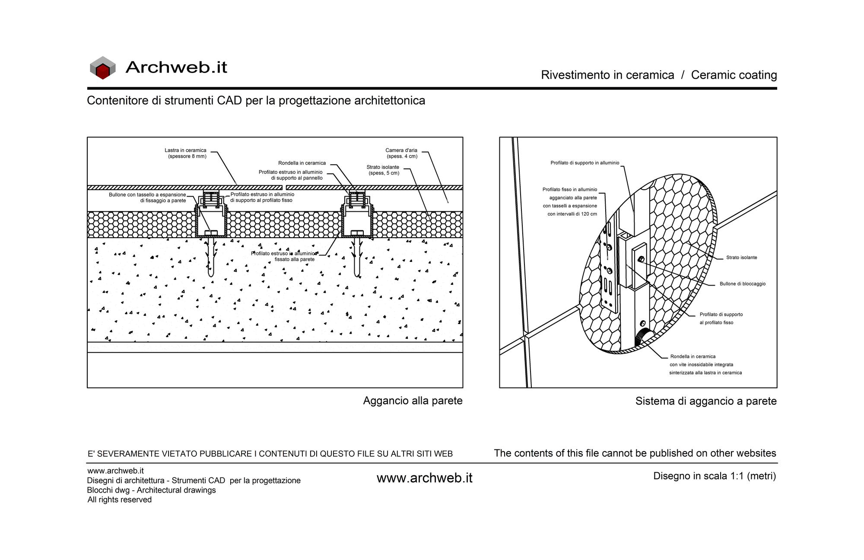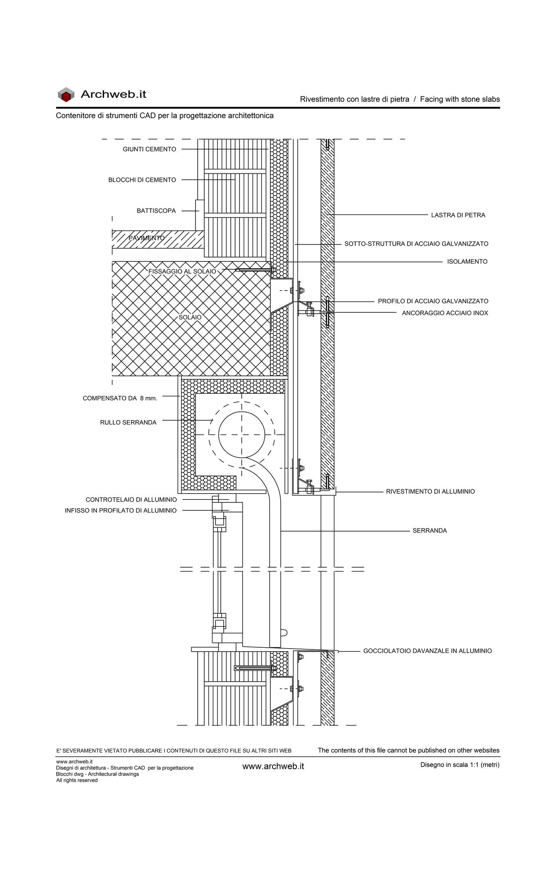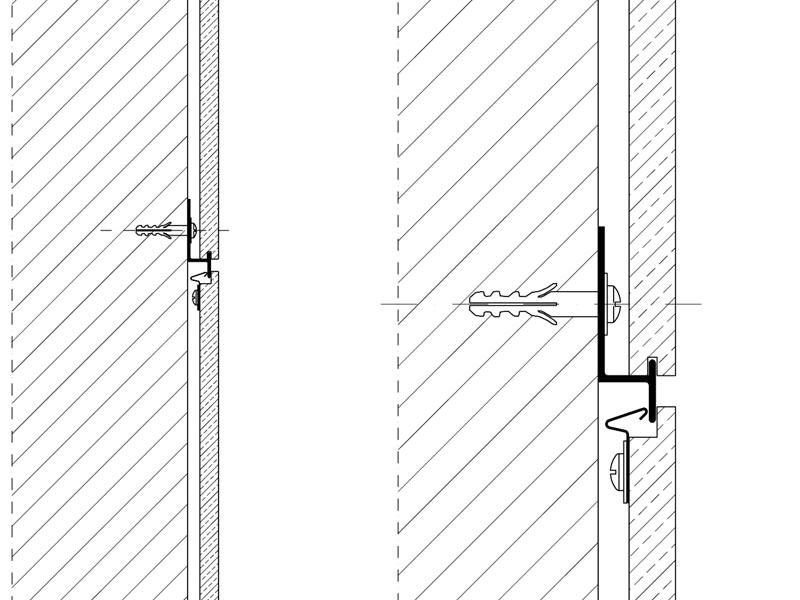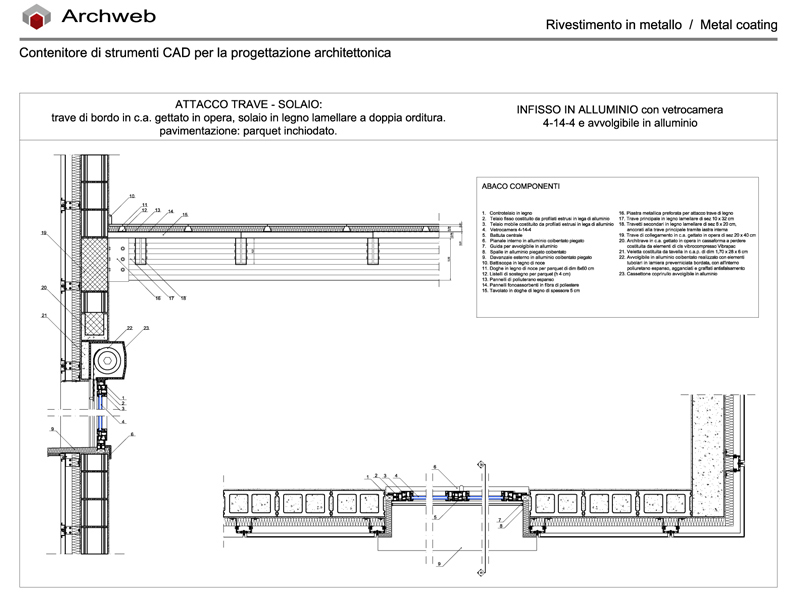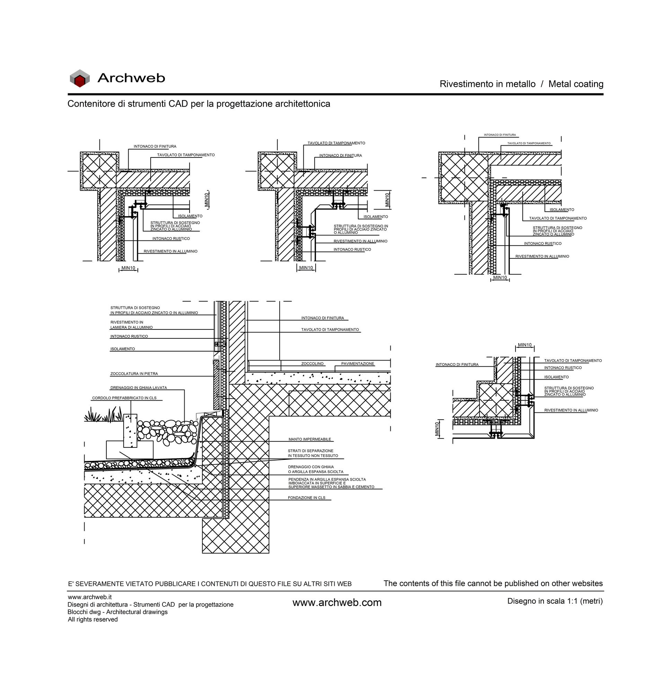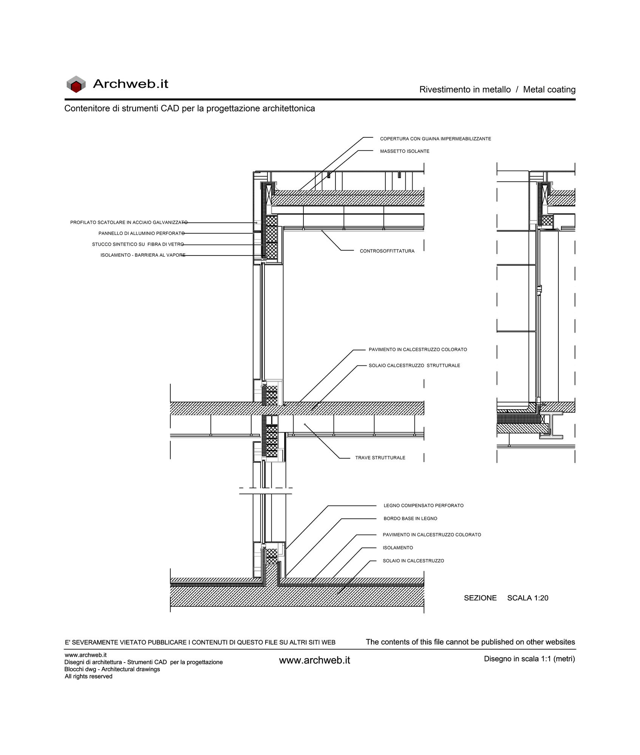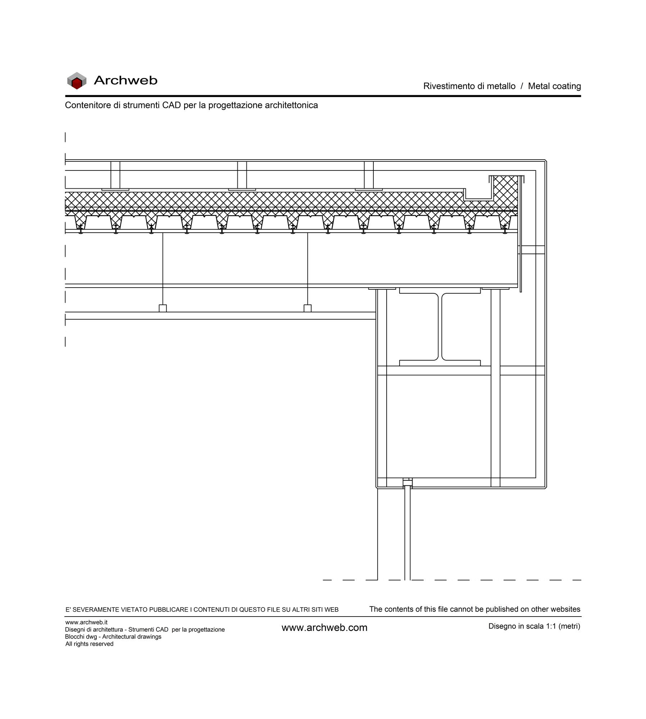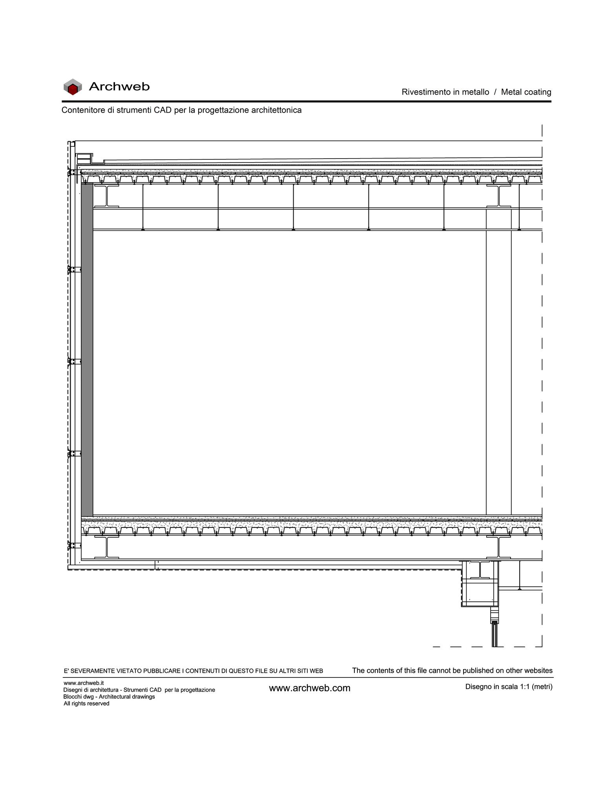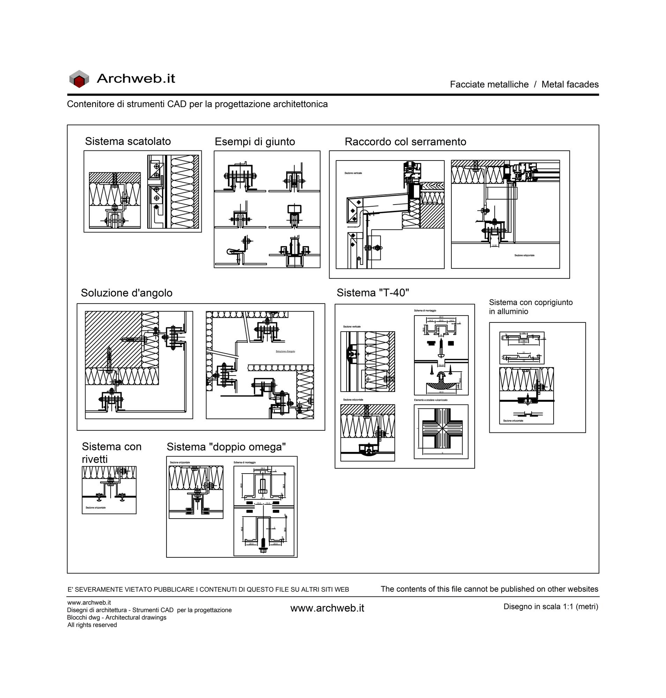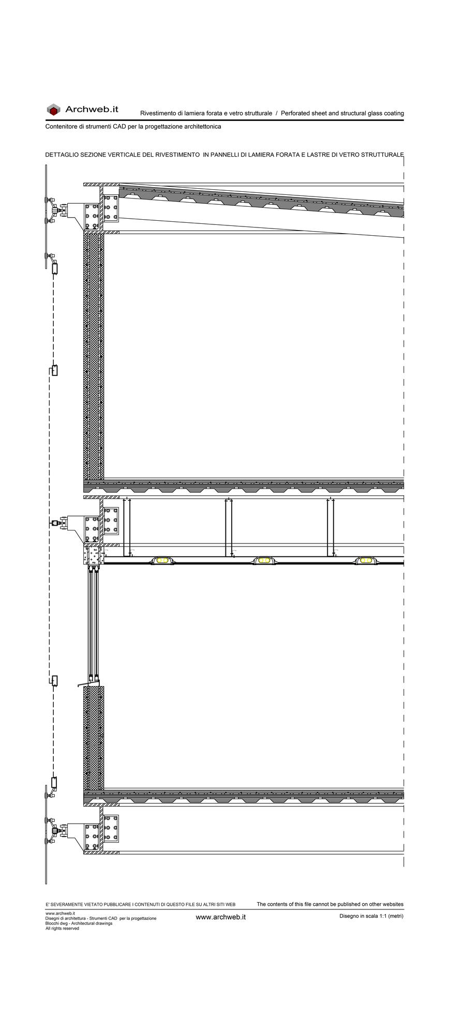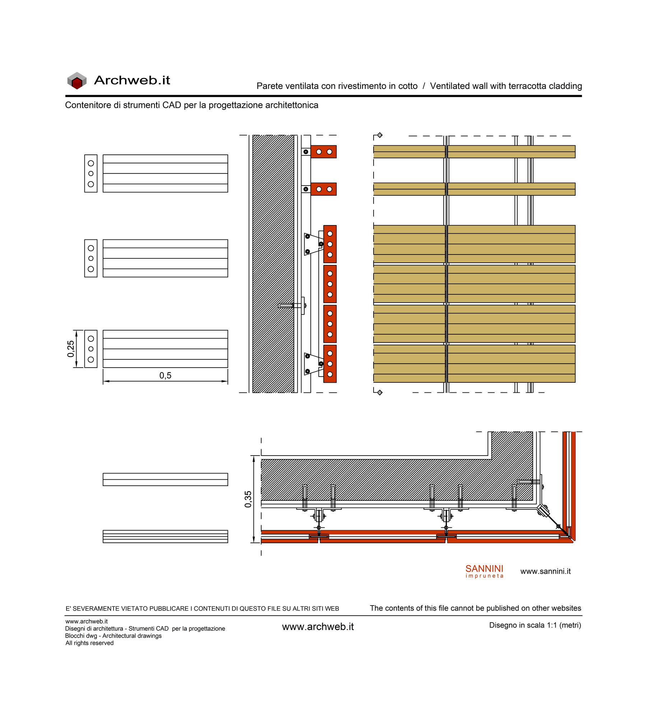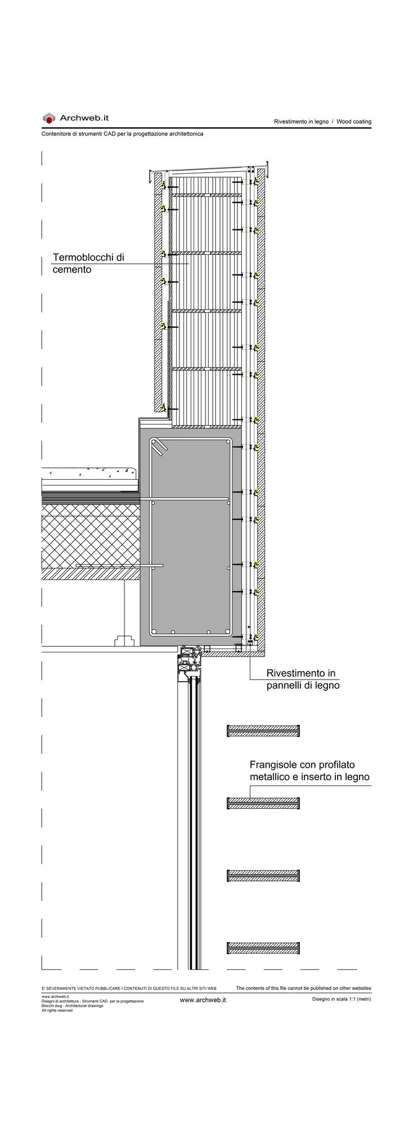- Construction technologies
- Contemporary Architectures
- Degree thesis in Architecture
- Expo Milano 2015 - All Pavilions
- Historic parks and gardens
- Historical Architectures
- Japanese Gardens
- Sports and Leisure Photographs
- Textures
- Various galleries
Facade coatings
Covering an external wall of a building with materials such as terracotta, ceramic or natural stone slabs, wood or metal allows to protect the masonry from excessive exposure to the sun and therefore to the overheating of the masonry and consequently of the internal environments.
The ventilated wall is a “dry” construction system consisting of a coating bound to the building by means of mechanical suspension and fixing devices.
The system generally provides for the creation of a suitably sized cavity that allows the insertion of a thermal insulation panel in contact with the building wall and the creation of a chamber for the upward circulation of air (chimney effect).
The ventilated wall protects the building against bad weather and polluting agents, giving it important advantages in terms of thermal-acoustic insulation and is among the most effective external cladding technologies as it protects the wall structure, leads to energy savings, eliminates thermal bridges, eliminates surface condensation, enhances the aesthetics of the facade, maintains aesthetic and technical characteristics over time, and is practical in renovations.
In this category there are drawings and construction details of facade claddings with different materials and fixing technologies. Wood cladding, coating with stone or ceramic slabs, cladding with aluminum or other metal panels.
Wide choice for all the needs of the designer.
Sort by
DWG
DWG
DWG
DWG
DWG
DWG
DWG
How the download works?
To download files from Archweb.com there are 4 types of downloads, identified by 4 different colors. Discover the subscriptions
Free
for all
Free
for Archweb users
Subscription
for Premium users
Single purchase
pay 1 and download 1

































































