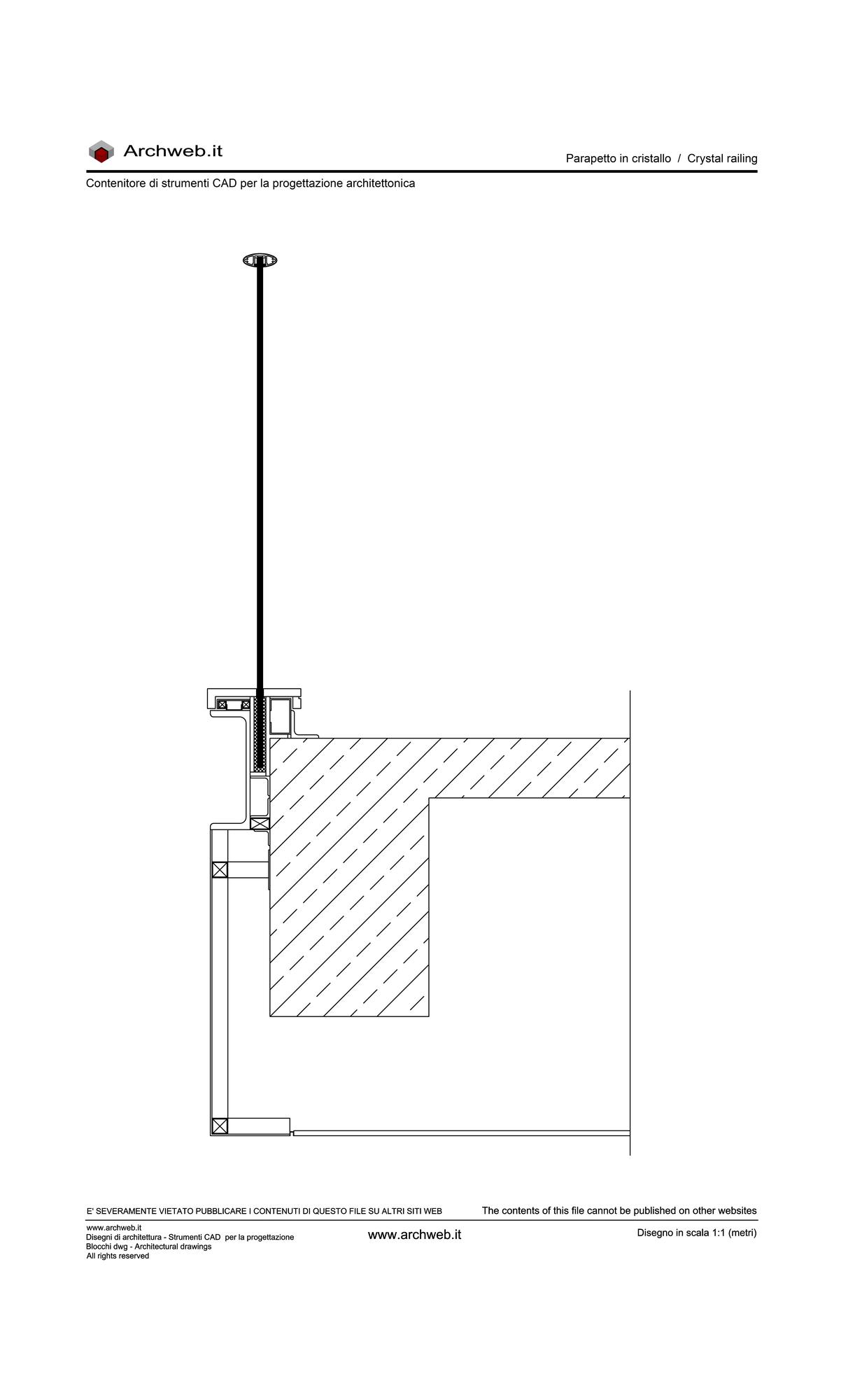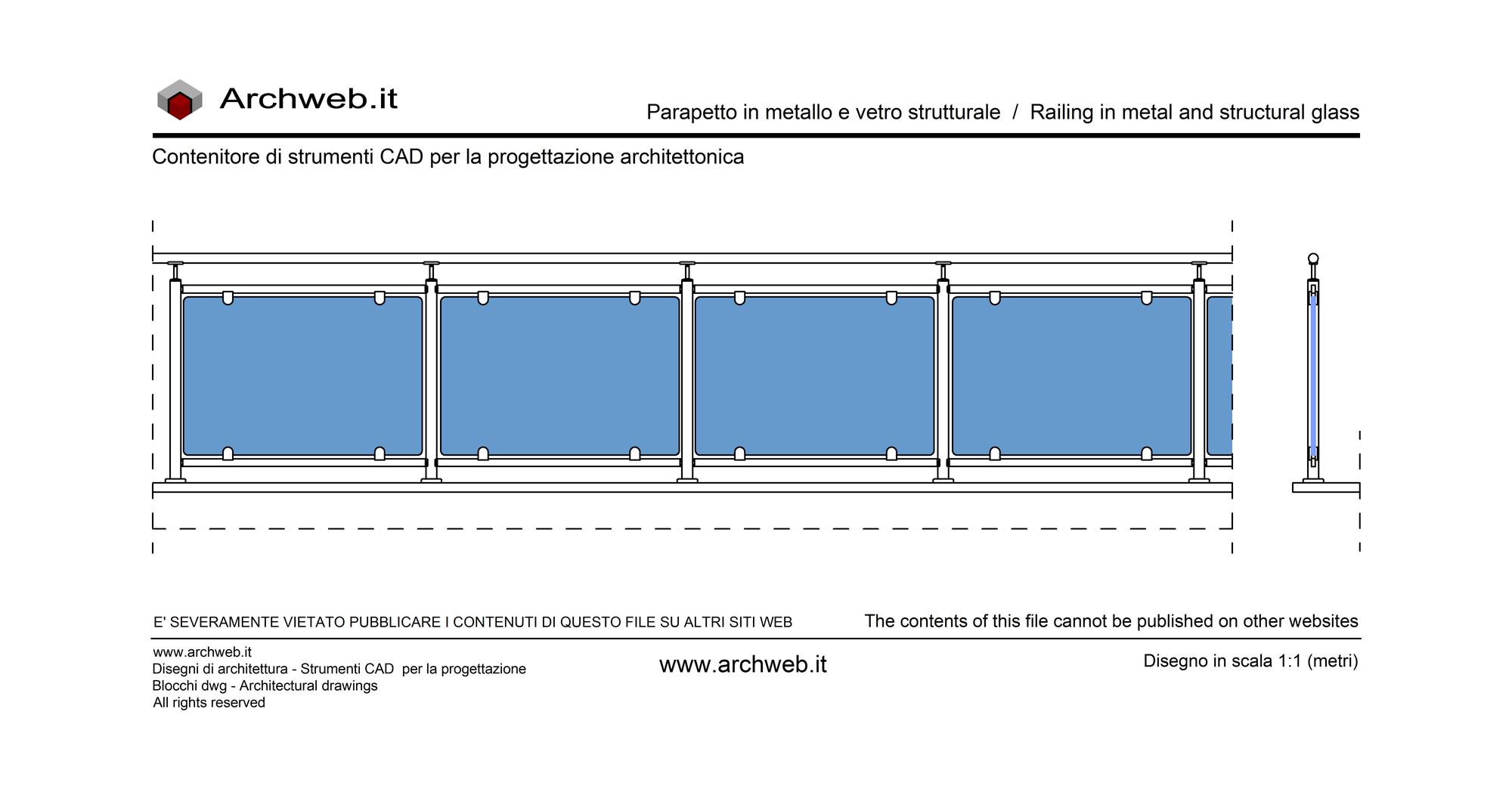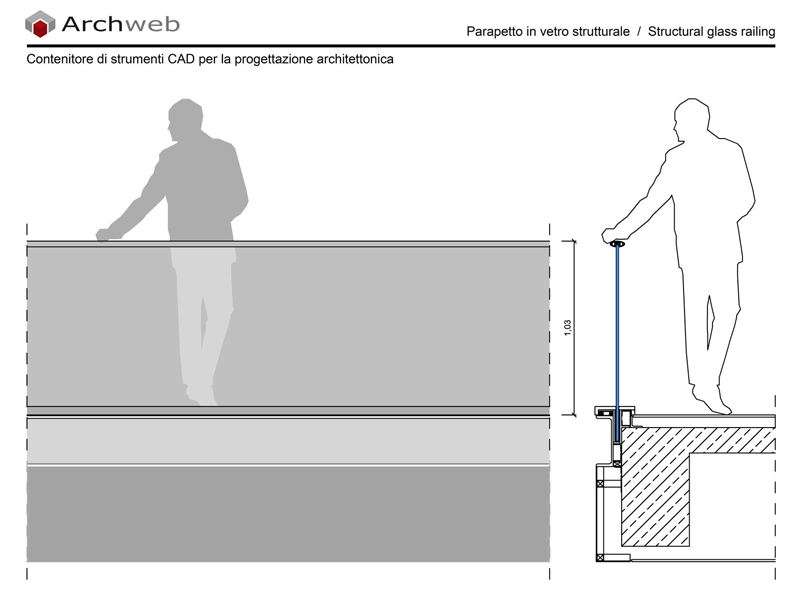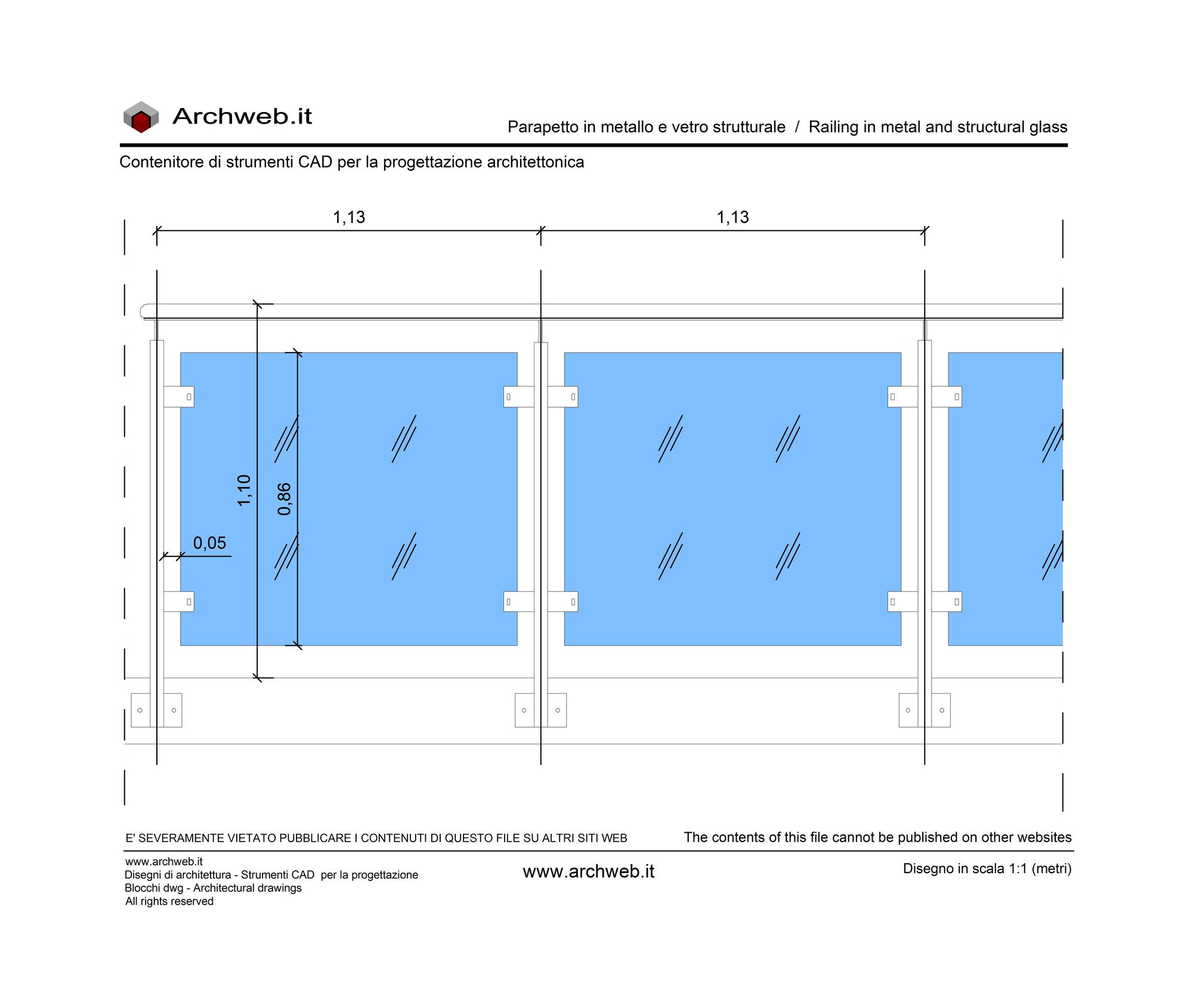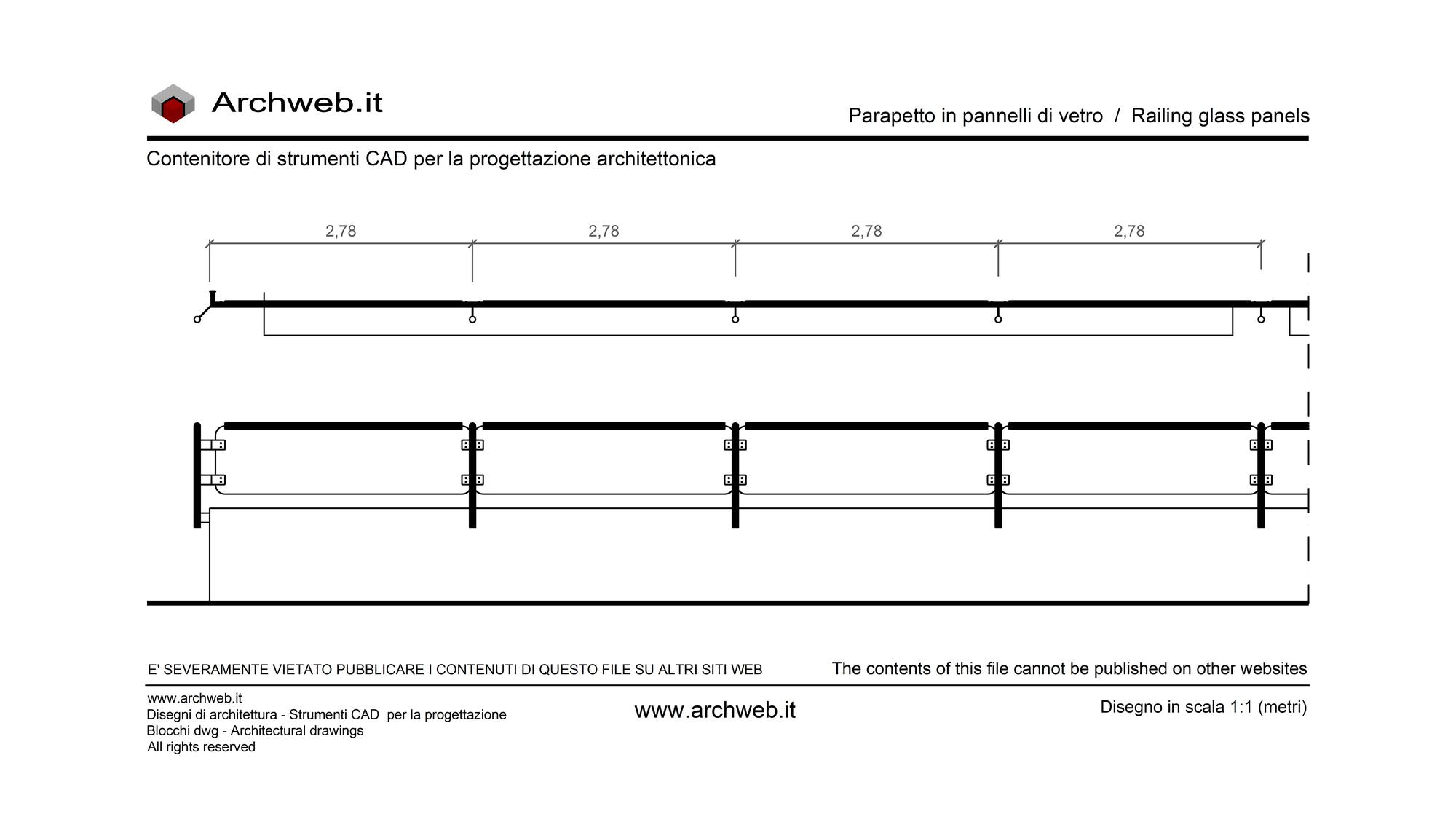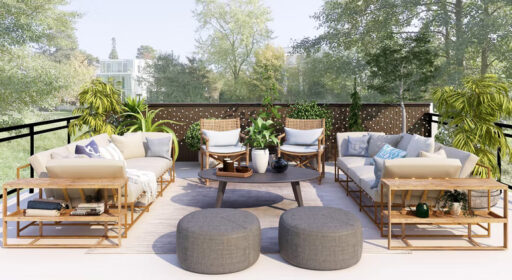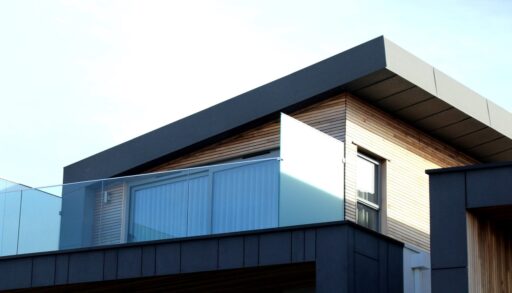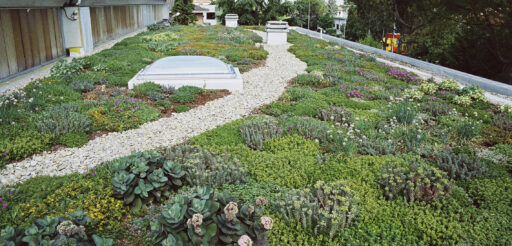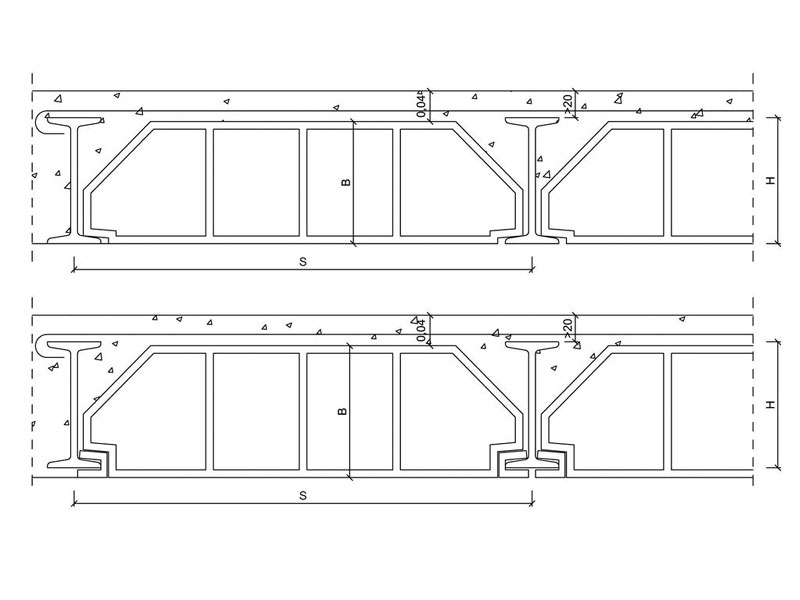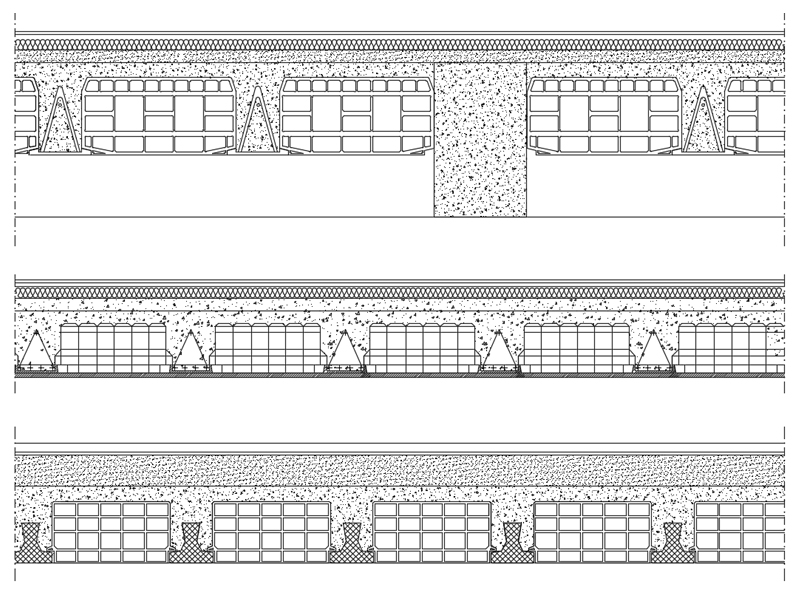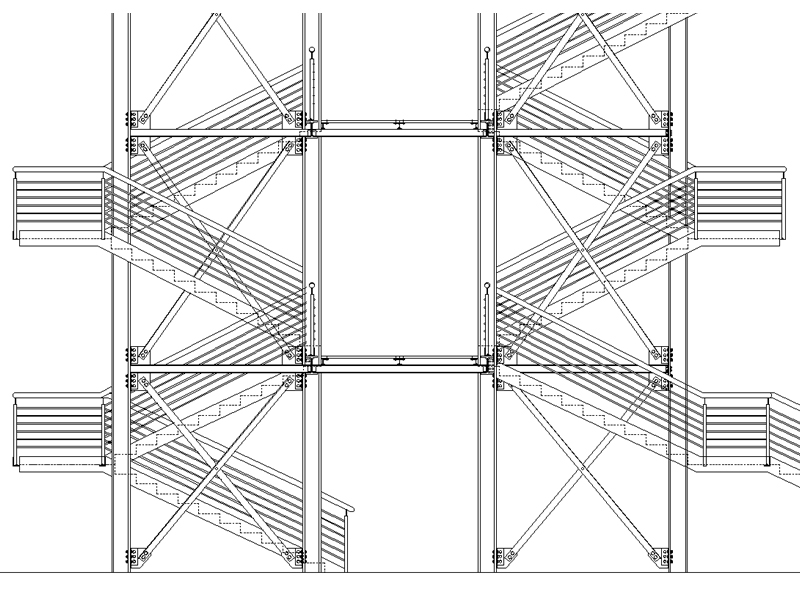- Construction technologies
- Contemporary Architectures
- Degree thesis in Architecture
- Expo Milano 2015 - All Pavilions
- Historic parks and gardens
- Historical Architectures
- Japanese Gardens
- Sports and Leisure Photographs
- Textures
- Various galleries
Structural glass balustrades
In this category there are dwg files useful for the design: construction details of structural glass balustrades of various types and technical characteristics.
Wide choice of files for all the designer’s needs.
Sort by
DWG
related article and others
recommended cad block categories
How the download works?
To download files from Archweb.com there are 4 types of downloads, identified by 4 different colors. Discover the subscriptions
Free
for all
Free
for Archweb users
Subscription
for Premium users
Single purchase
pay 1 and download 1

































































