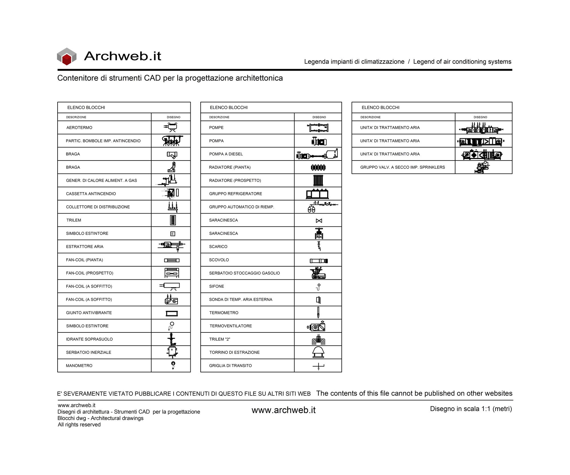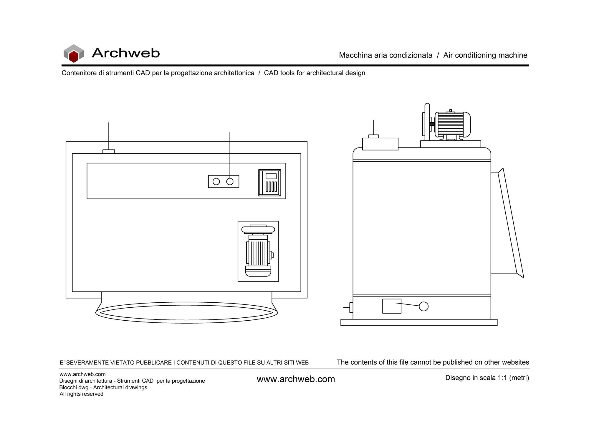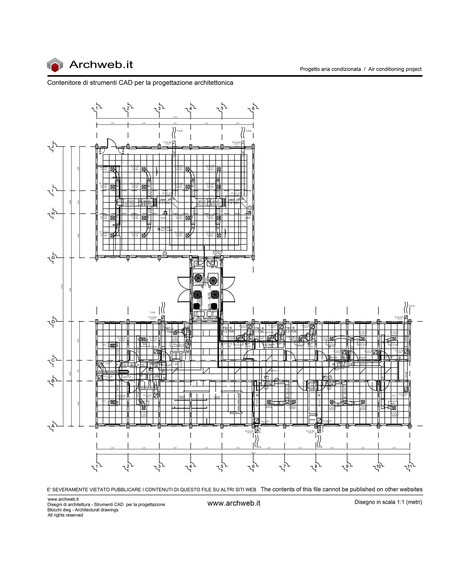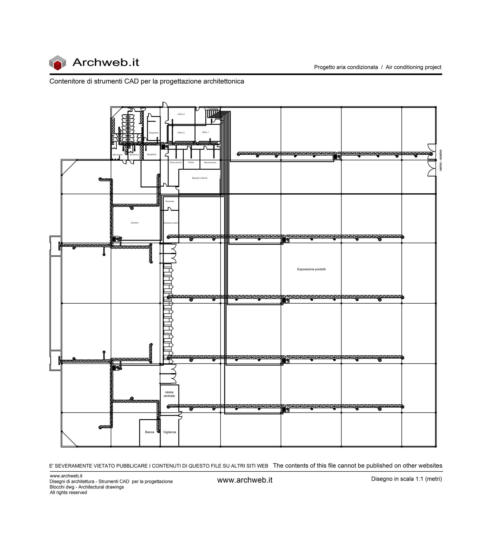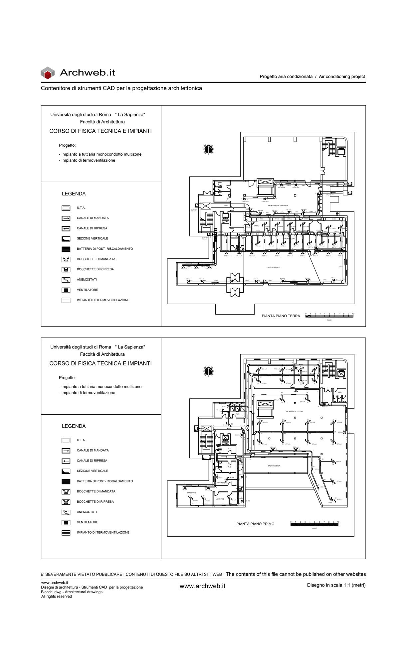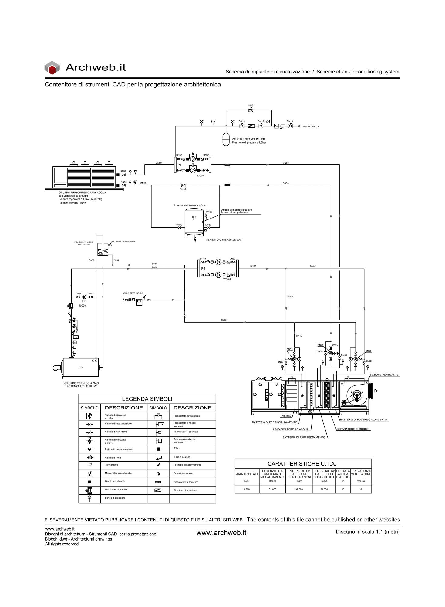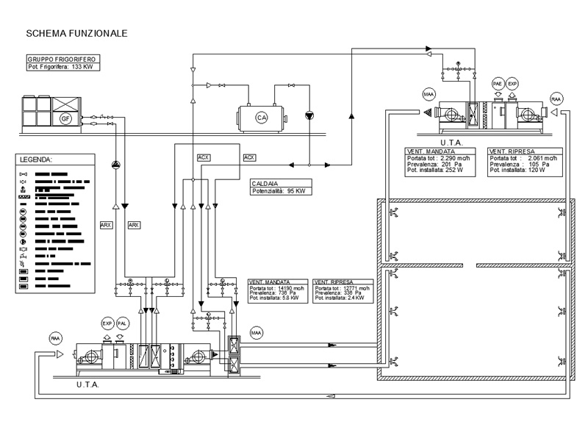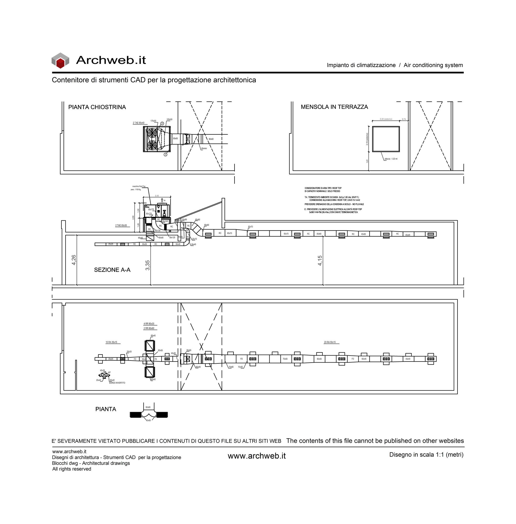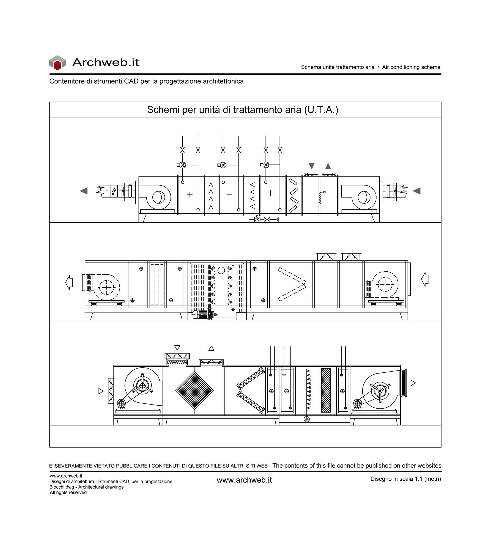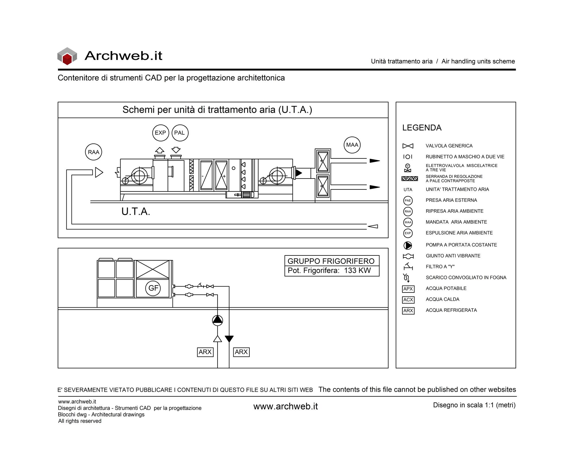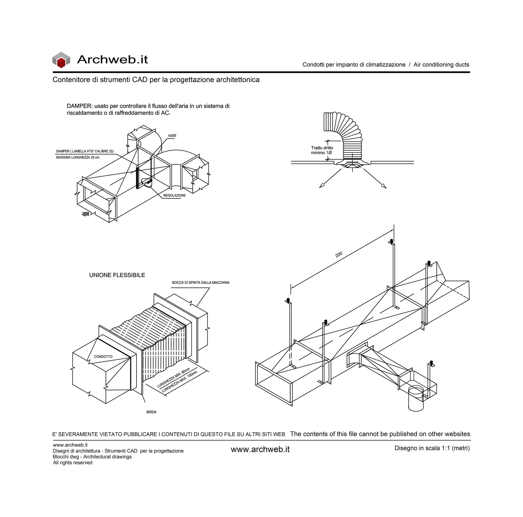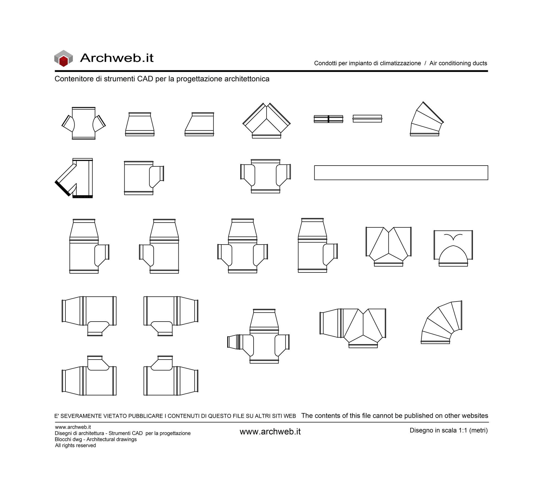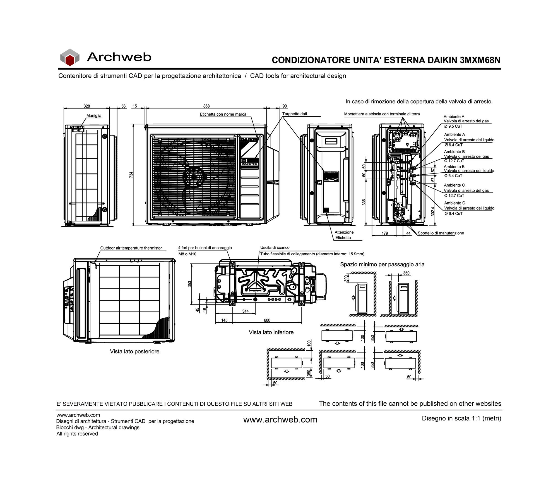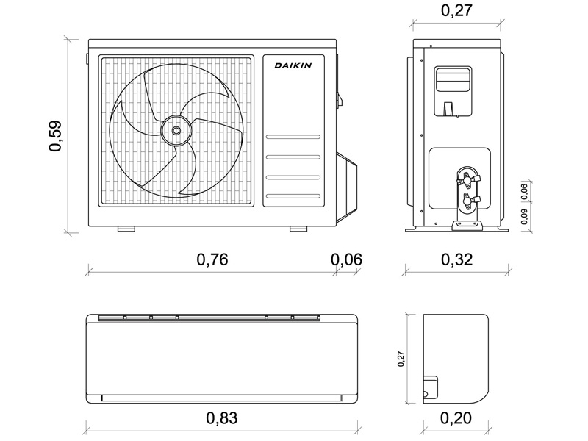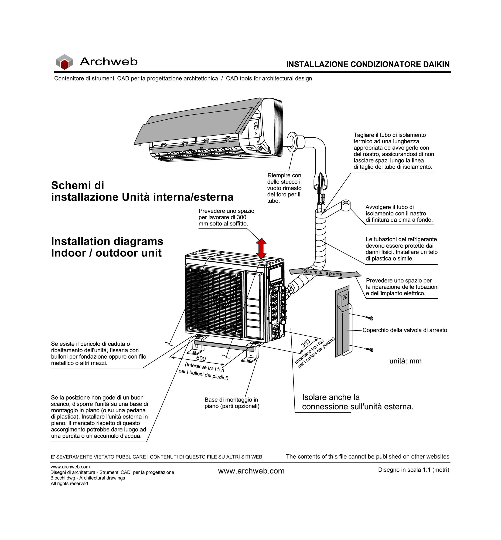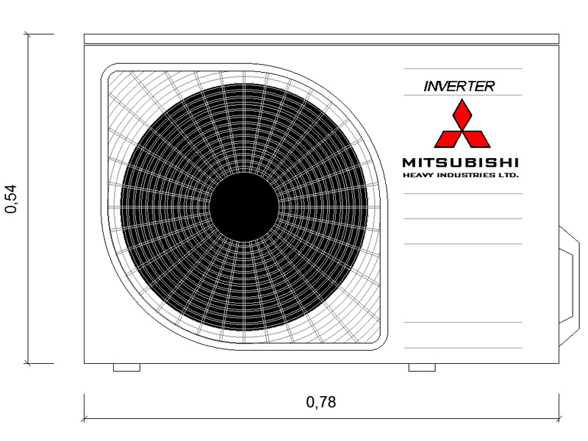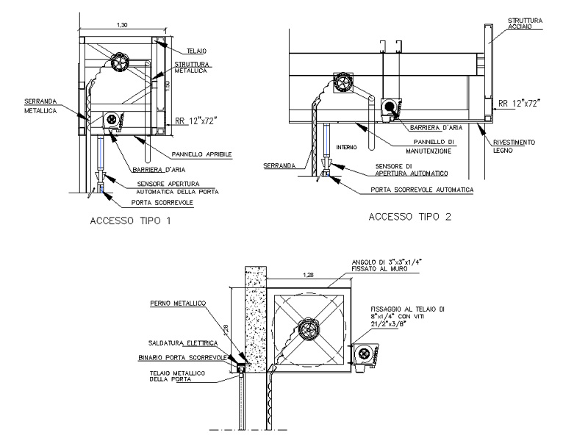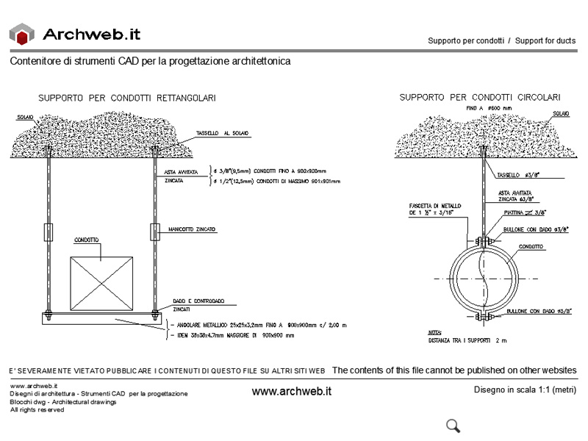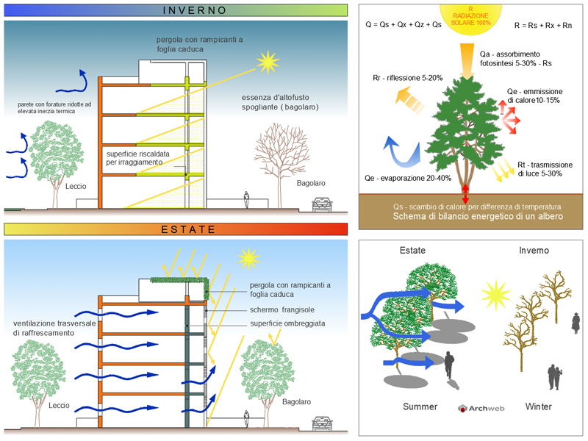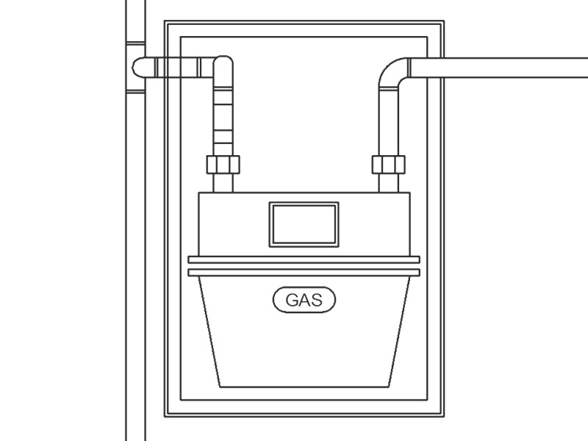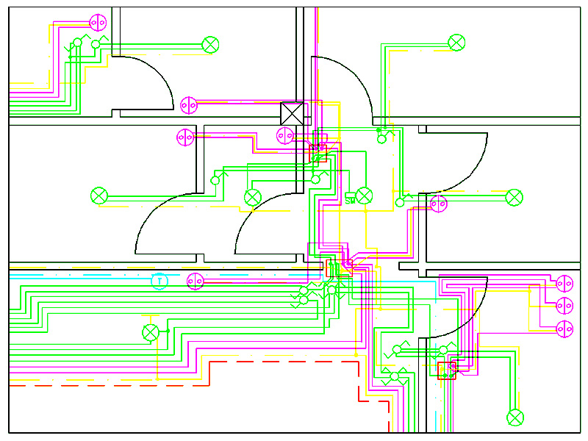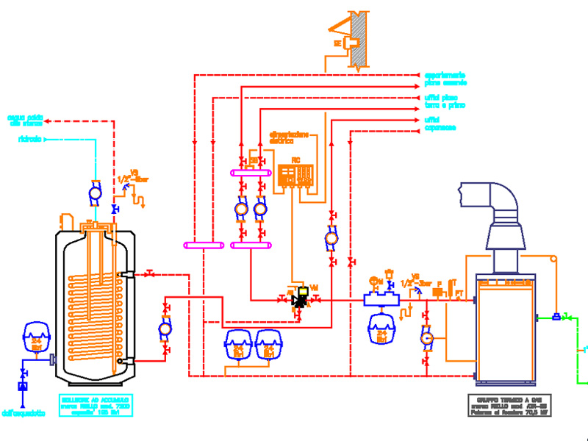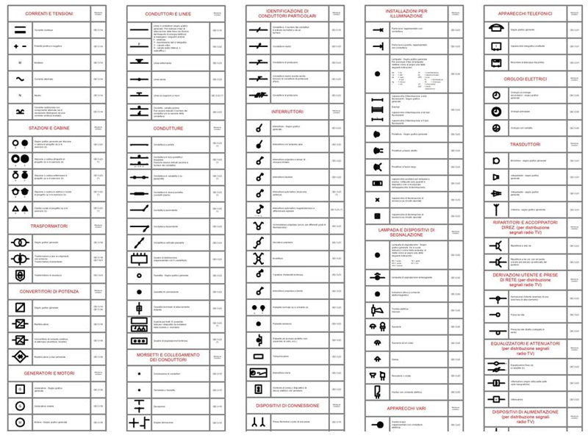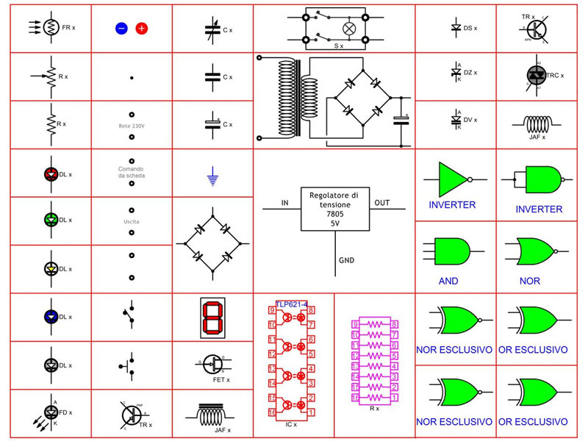- Construction technologies
- Contemporary Architectures
- Degree thesis in Architecture
- Expo Milano 2015 - All Pavilions
- Historic parks and gardens
- Historical Architectures
- Japanese Gardens
- Sports and Leisure Photographs
- Textures
- Various galleries
Air conditioning
In this category there are dwg files useful for the design of air conditioning systems: air conditioning systems, technical physical system, multi-zoned air conditioning, single-duct all-air system, climate, air conditioning system.
Wide choice of dwg files for all needs of the designer.
Sort by
DWG
related cad block categories
related posts
How the download works?
To download files from Archweb.com there are 4 types of downloads, identified by 4 different colors. Discover the subscriptions
Free
for all
Free
for Archweb users
Subscription
for Premium users
Single purchase
pay 1 and download 1

































































