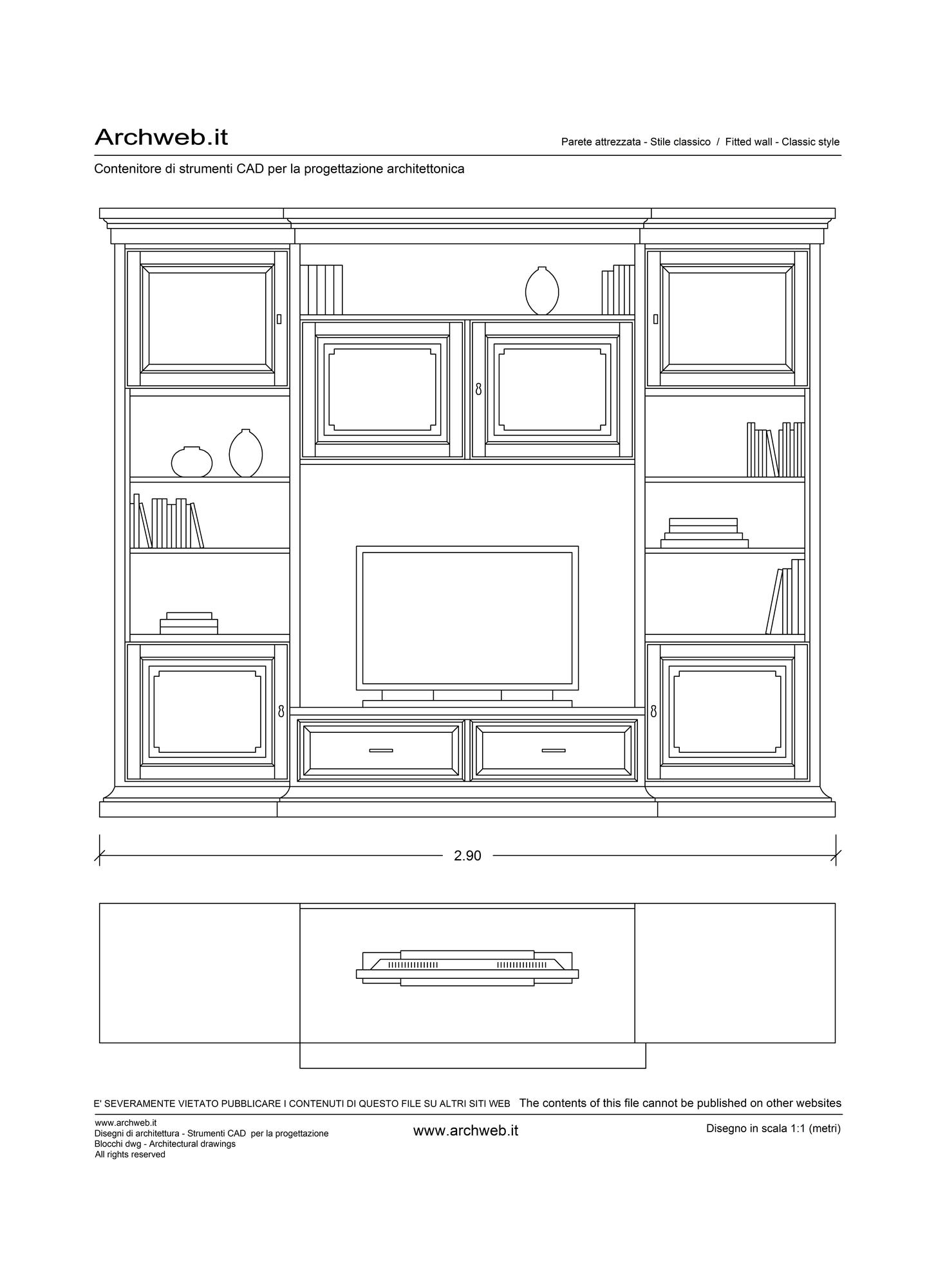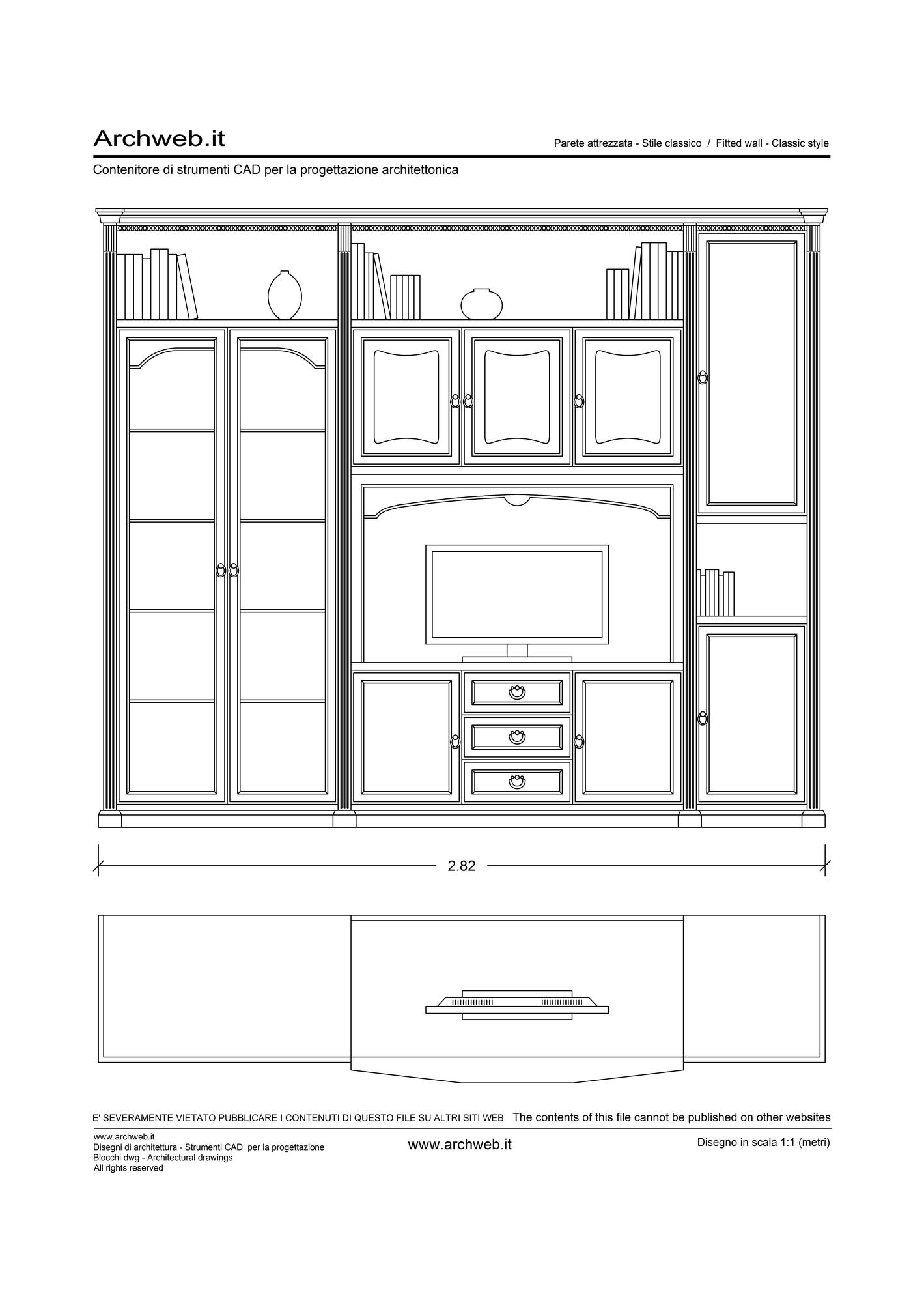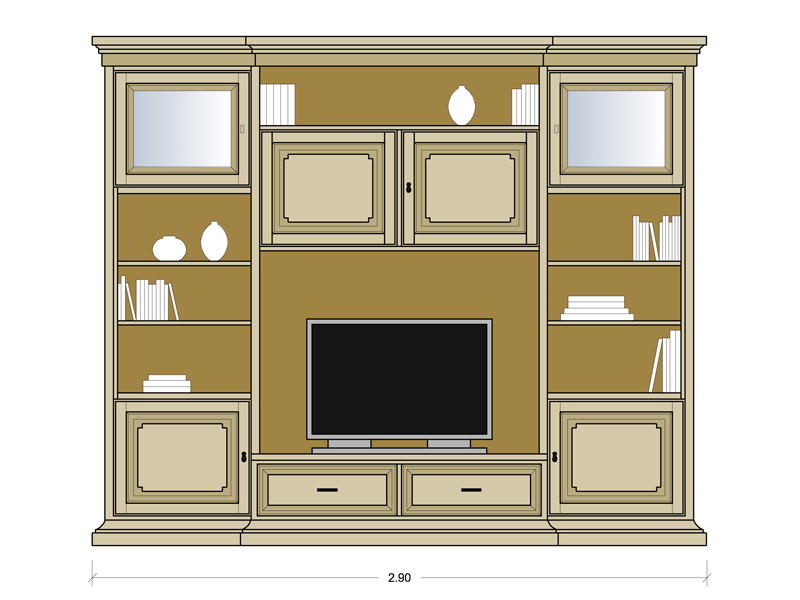Registered
Classic wall system 03 without hatches
1:100 Scale dwg file (meters)
Conversion from meters to feet: a fast and fairly accurate system consists in scaling the drawing by multiplying the value of the unit of
measurement in meters by 3.281
Dwg elevation of an Empire style wall unit equipped with a TV base, open compartments, 2 showcases with framed doors, two base units and two wall units with blind doors decorated with wood inlays. To give movement to the entire structure, the central part is more protruding than the two sides, a movement also highlighted by the frame of the hat and the plinth. Dim. L 290 x D 65 x H 240 cm
Recommended CAD blocks
How the download works?
To download files from Archweb.com there are 4 types of downloads, identified by 4 different colors. Discover the subscriptions
Free
for all
Free
for Archweb users
Subscription
for Premium users
Single purchase
pay 1 and download 1








































































