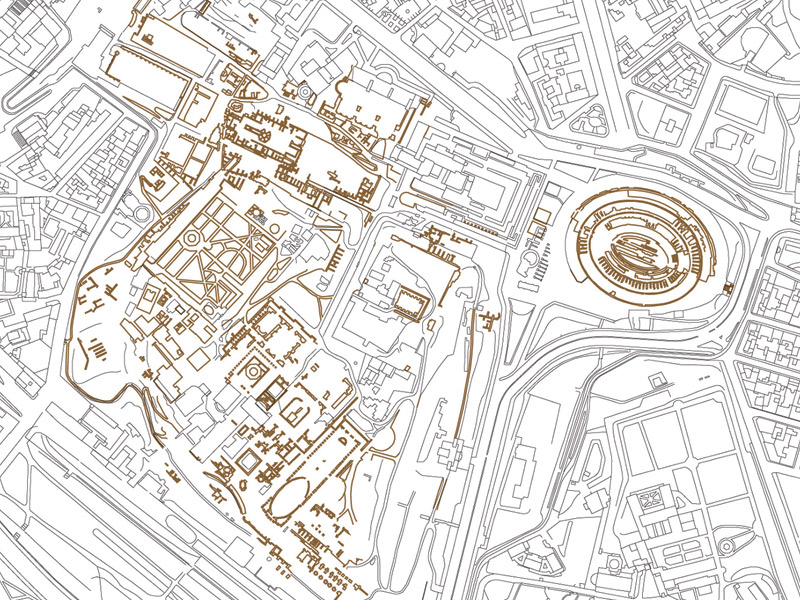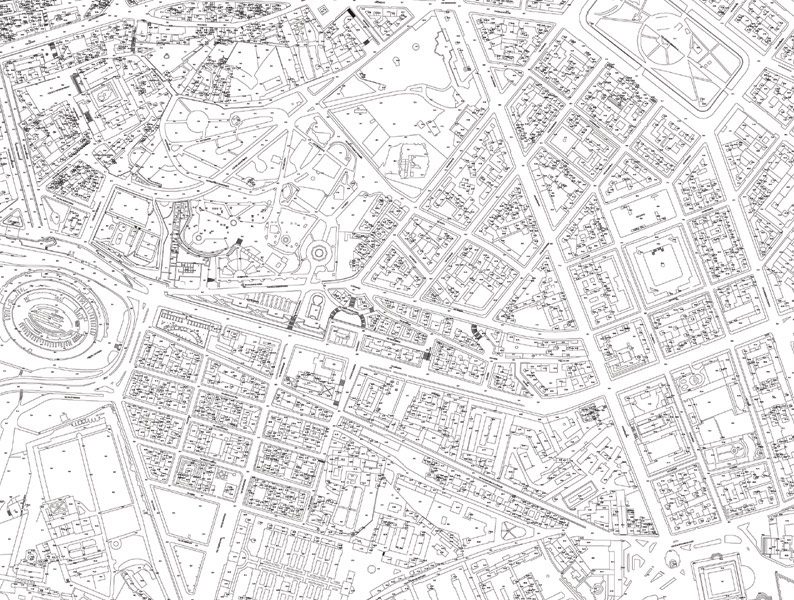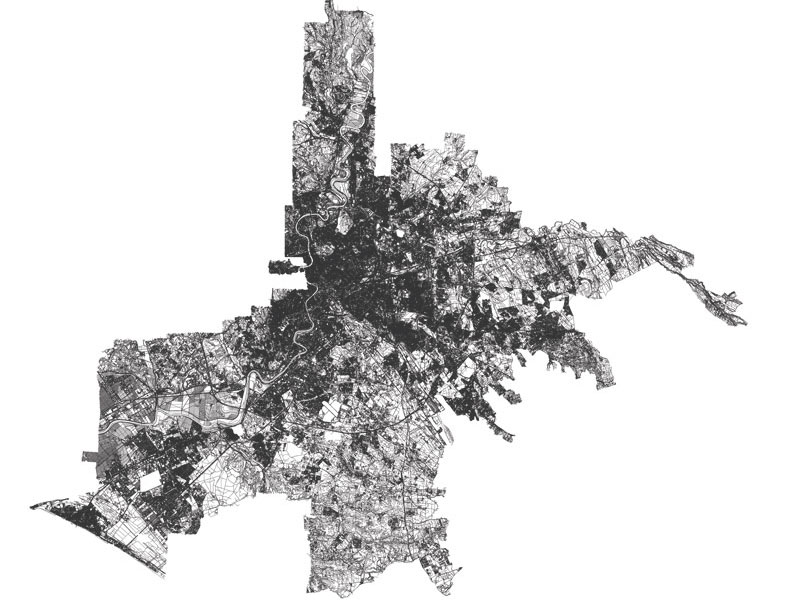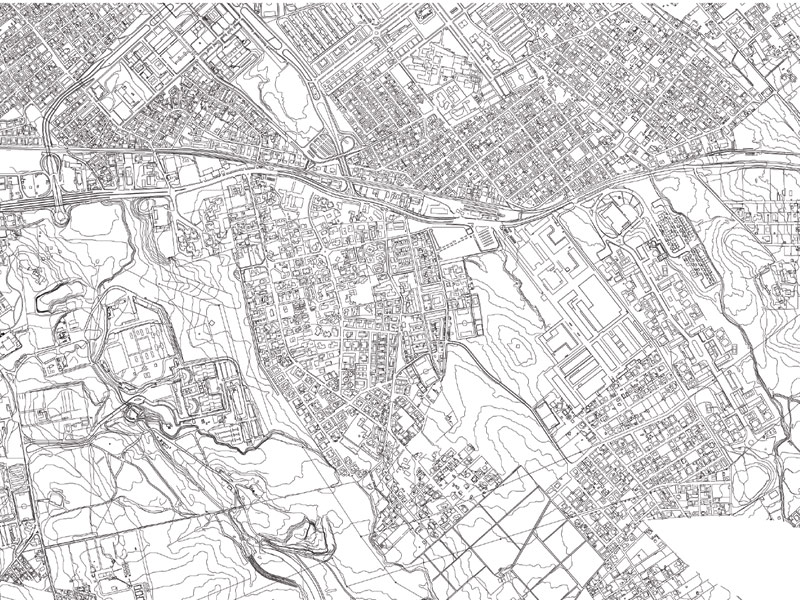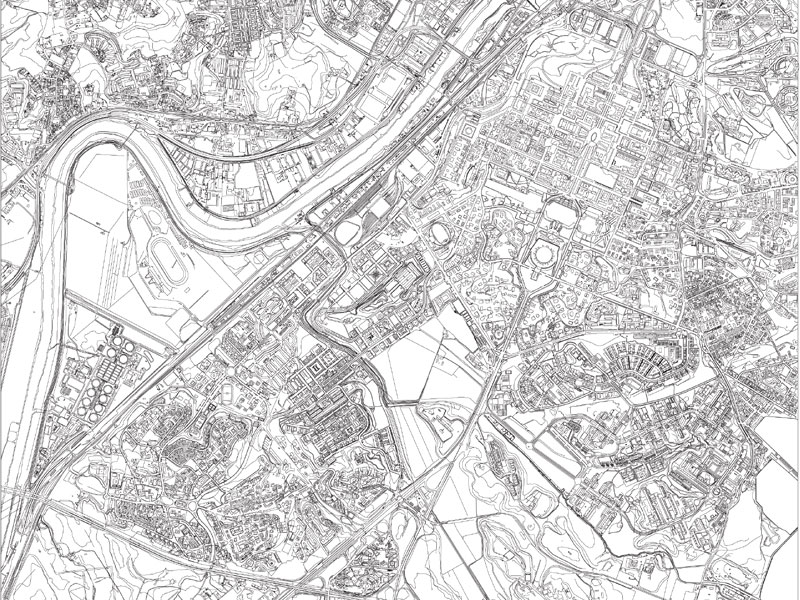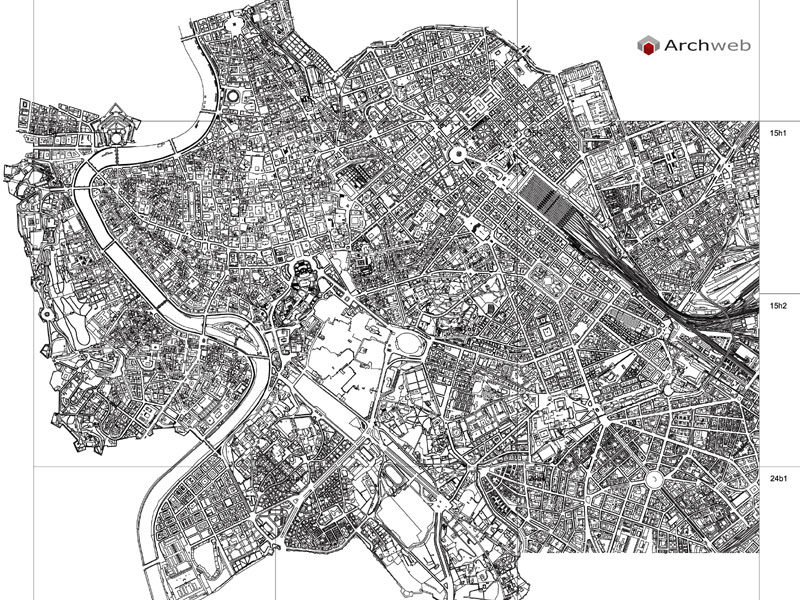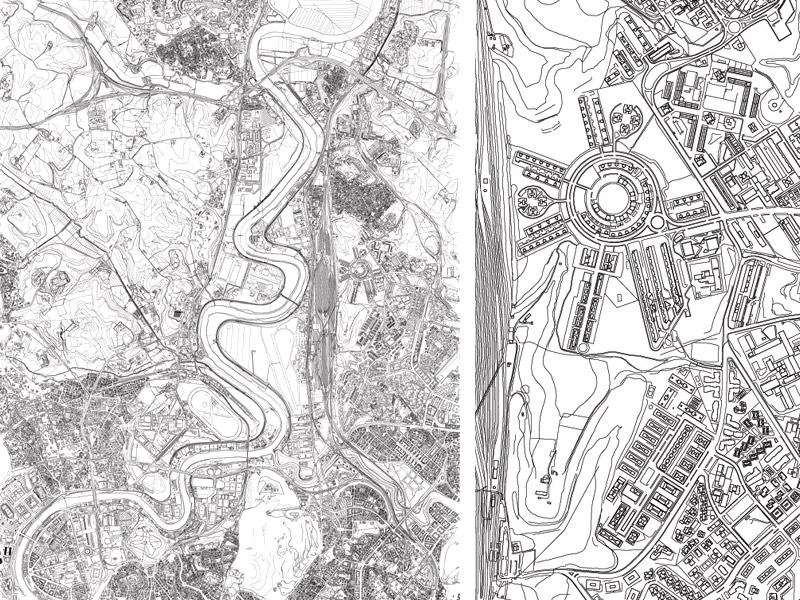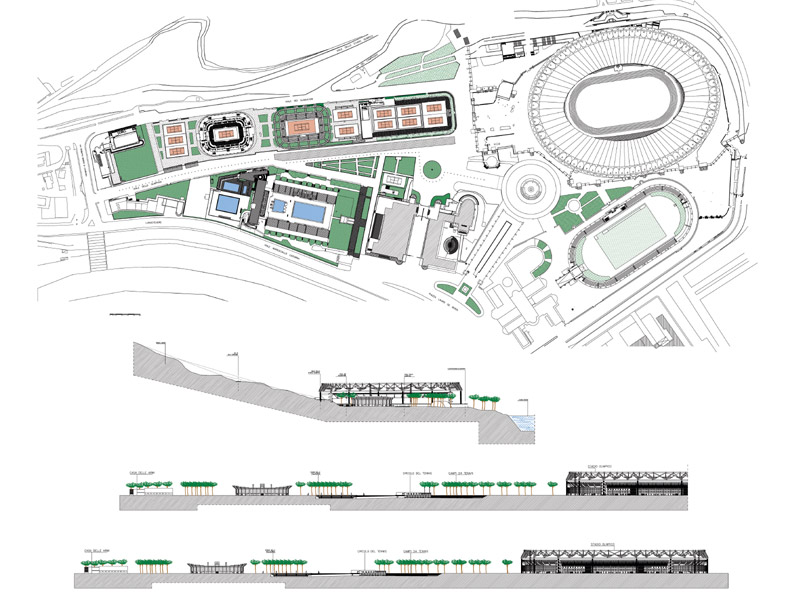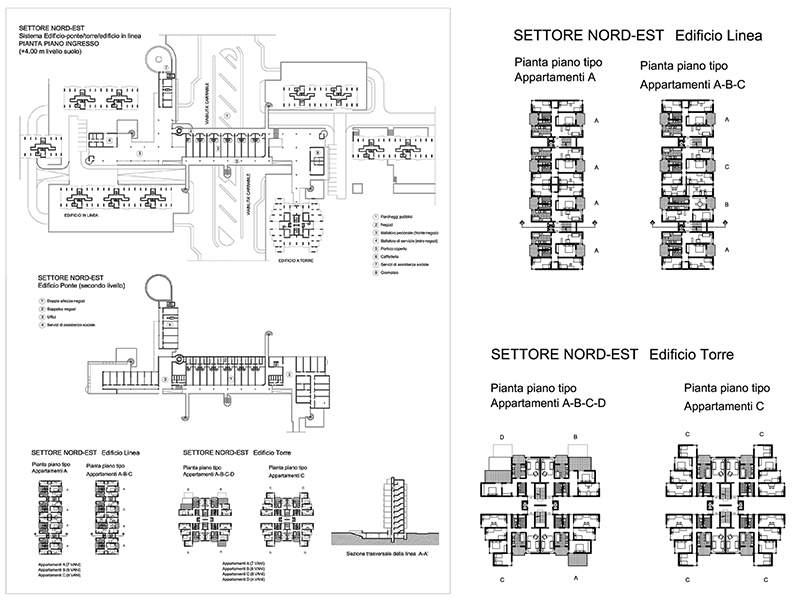Registered
Archaeological Area of Rome
Reference scale 1: 1
Dwg plan of the Archaeological Area of Rome
Colosseum, archaeological area of the Imperial Forums, Circus Maximus, Baths of Caracalla and Colle Oppio Park with the Domus Aurea.
We are unable to determine the date of the last update, please refer to the preview.
Recommended CAD blocks
How the download works?
To download files from Archweb.com there are 4 types of downloads, identified by 4 different colors. Discover the subscriptions
Free
for all
Free
for Archweb users
Subscription
for Premium users
Single purchase
pay 1 and download 1





























































