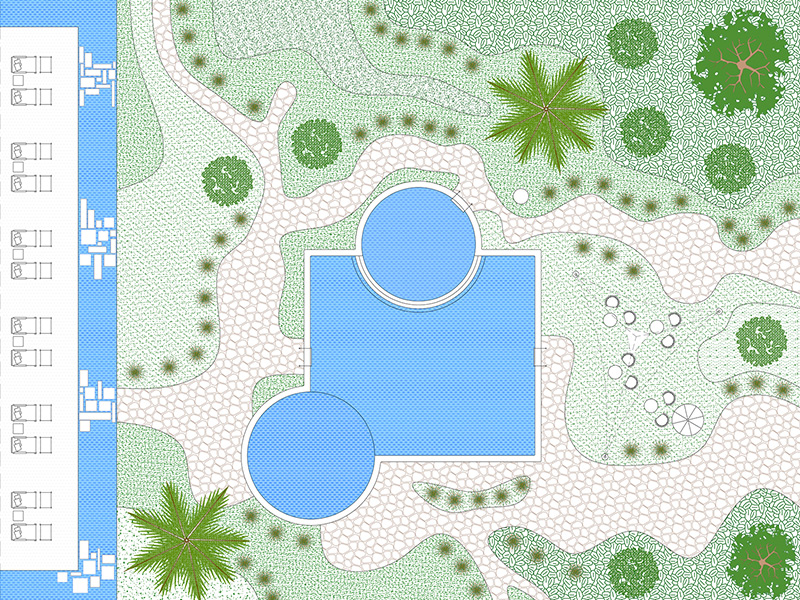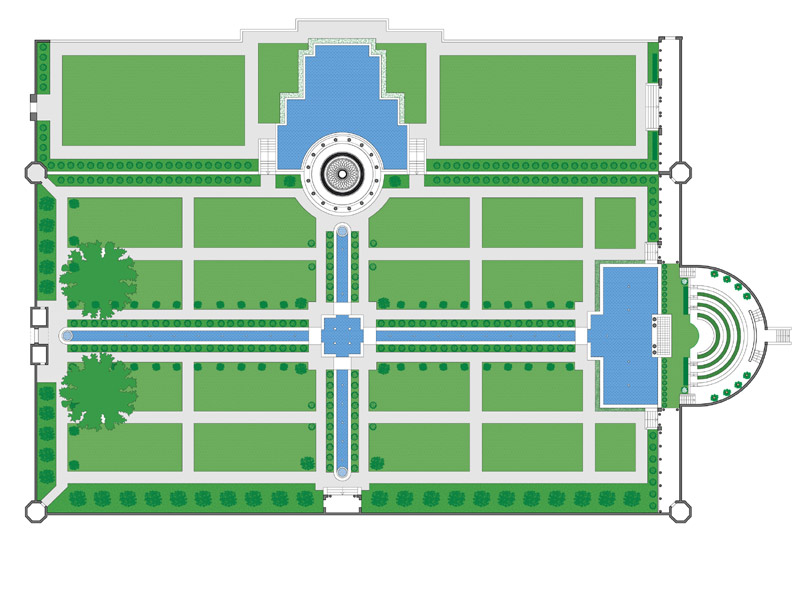Subscription
Contemporary garden 03
1:100 Scale dwg file (meters)


Planimetric diagram of a garden particularly suitable as a surface area for hotels, residences and various accommodation facilities. The sinuous green and paved surfaces surround a large square-shaped swimming pool that is functional for adults and two smaller pools, one for children and the other for any therapeutic functions. On the short side, separated by a water channel, there is a solarium area for the guests of the “accommodation” structure.
Recommended CAD blocks
How the download works?
To download files from Archweb.com there are 4 types of downloads, identified by 4 different colors. Discover the subscriptions
Free
for all
Free
for Archweb users
Subscription
for Premium users
Single purchase
pay 1 and download 1





































































