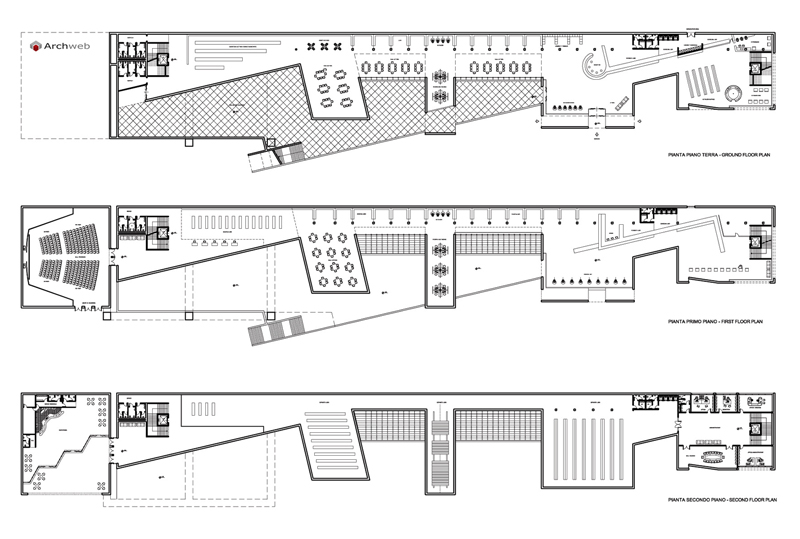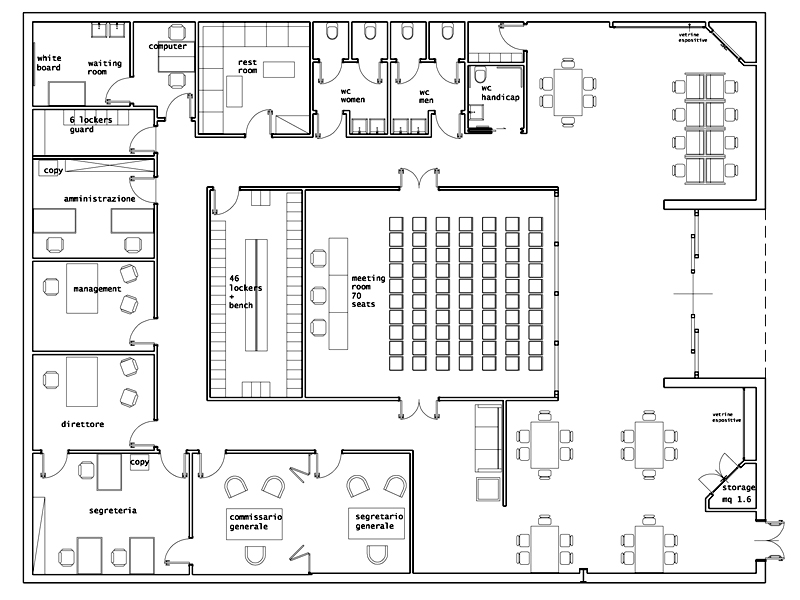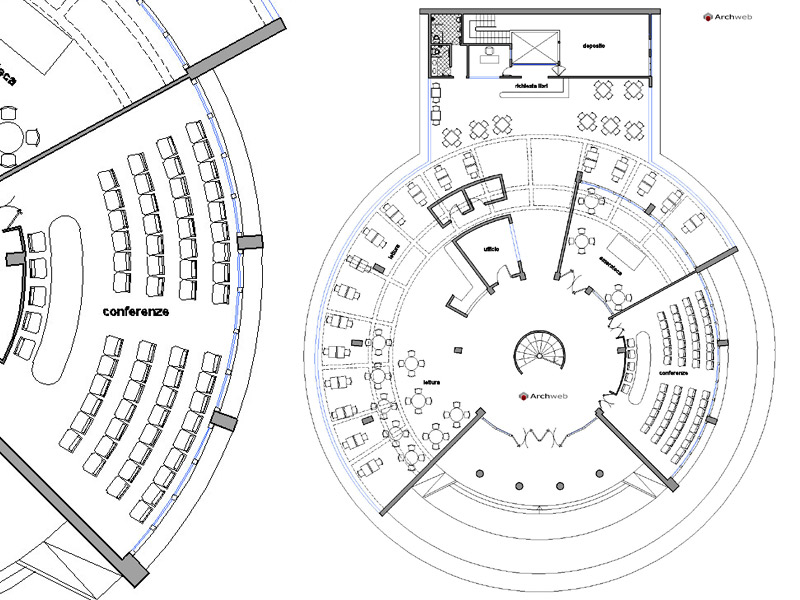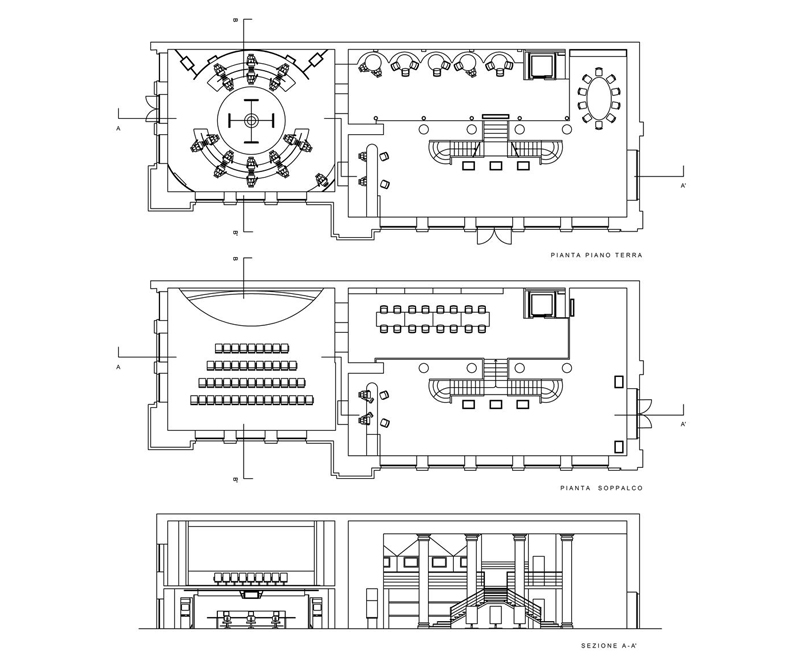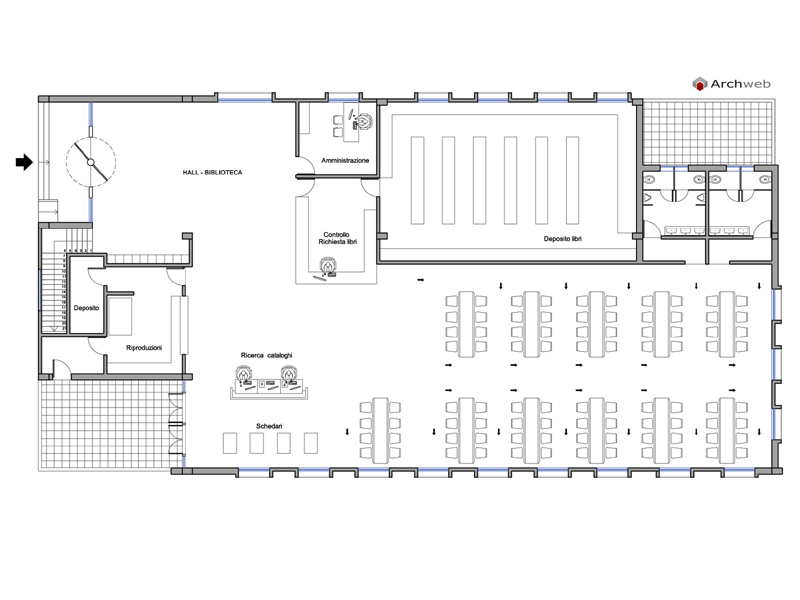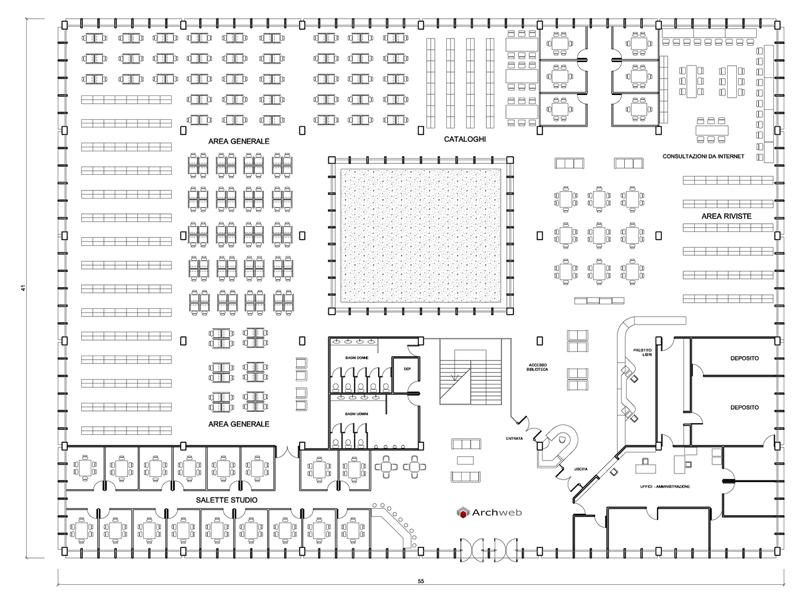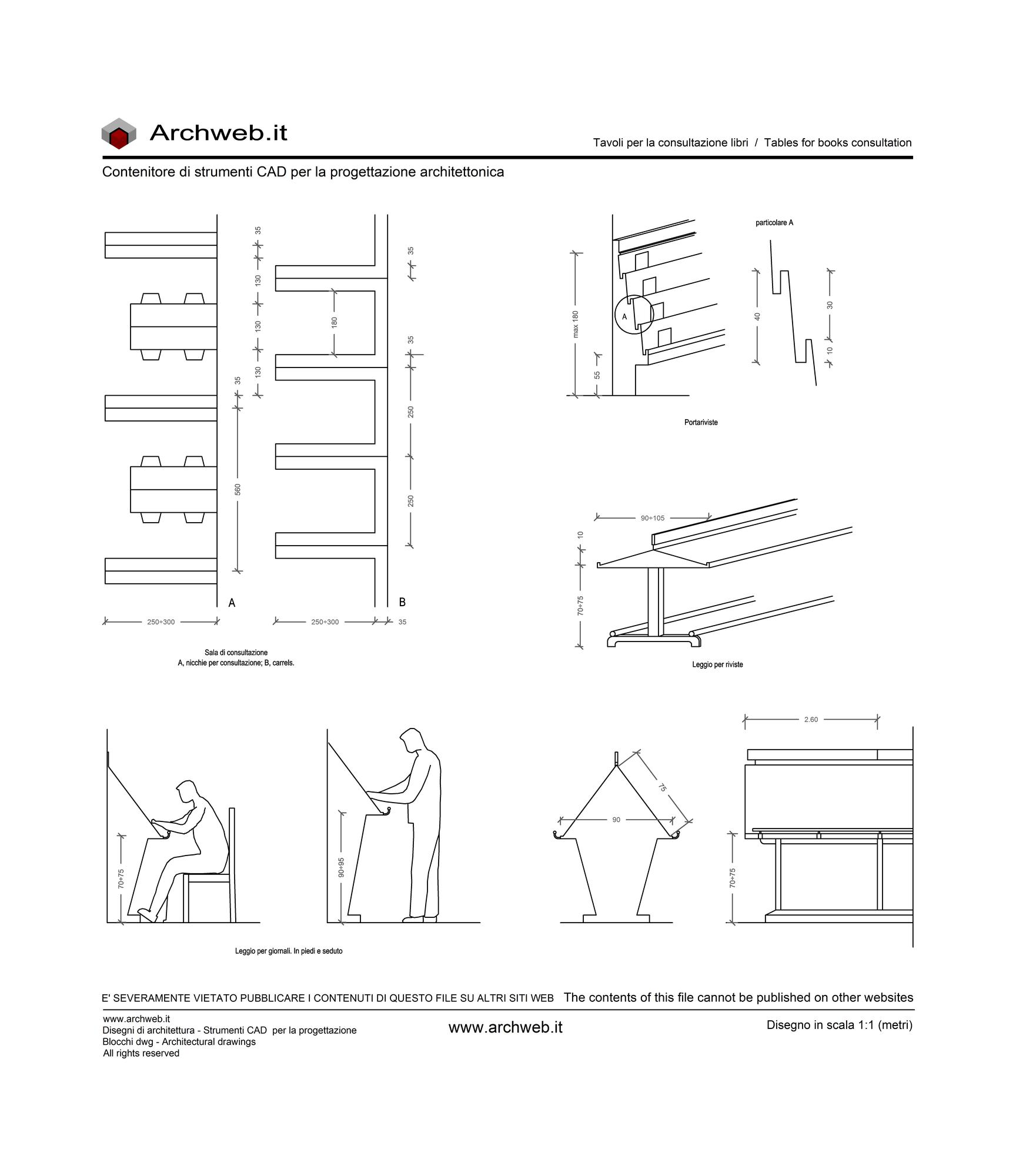Registered
Cultural Centre 05
1:100 Scale dwg file (meters)
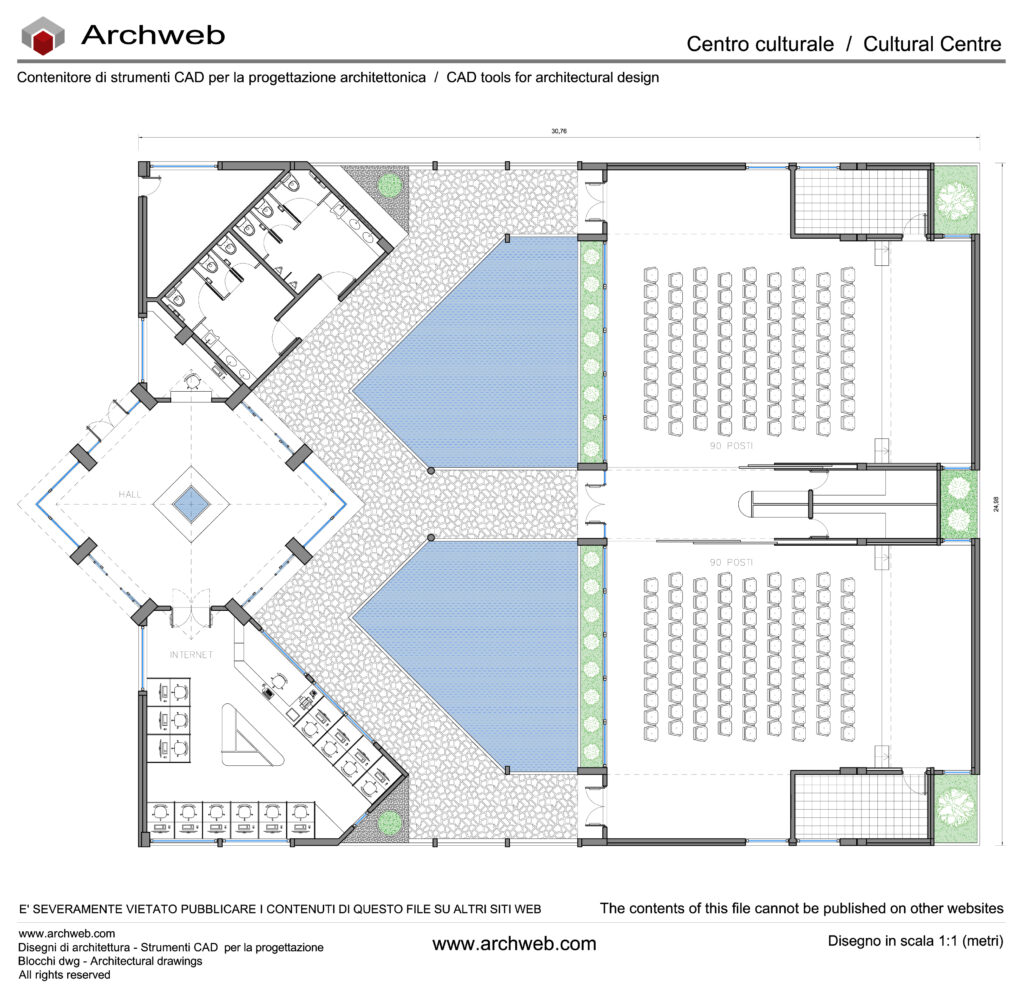

Useful design scheme for the design of a cultural centre: two blocks, one with the hall, services and internet room and one block with two 90-seat rooms. The use of movable walls allows the two halls to be reconfigured according to needs, adapting to events, workshops or group activities.
The design scheme features a square as a filter place between the two blocks. For example, the square could be covered and open laterally, connecting the multifunctional centre with the surrounding urban context.
The proposal lends itself to be easily adaptable to different design requirements.
Recommended CAD blocks
DWG
DWG
DWG
DWG
DWG
How the download works?
To download files from Archweb.com there are 4 types of downloads, identified by 4 different colors. Discover the subscriptions
Free
for all
Free
for Archweb users
Subscription
for Premium users
Single purchase
pay 1 and download 1





























































