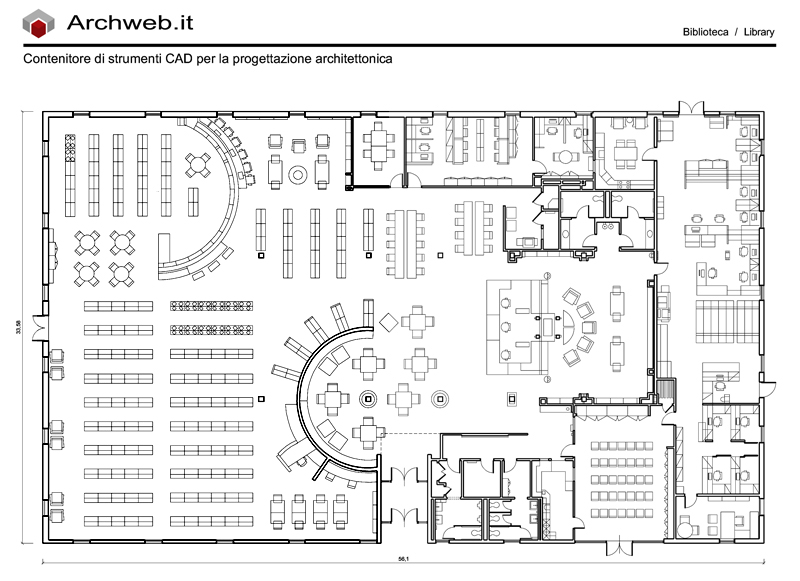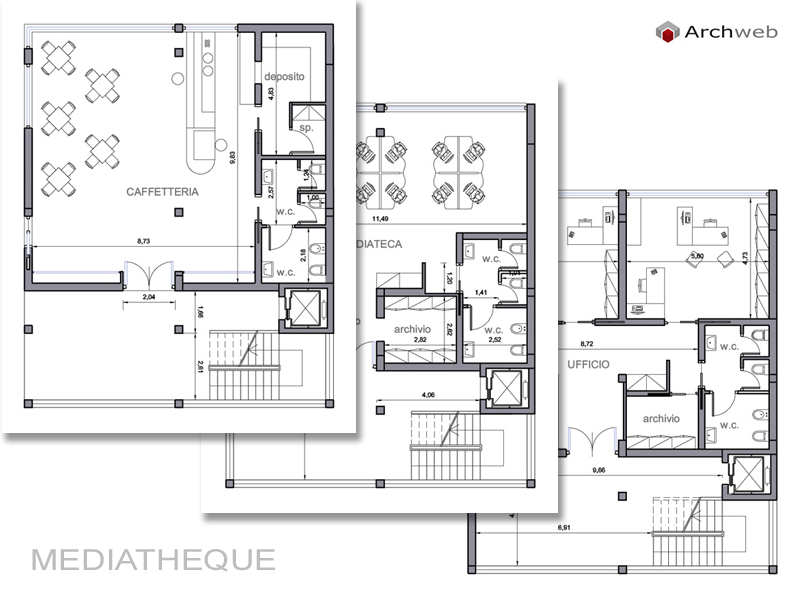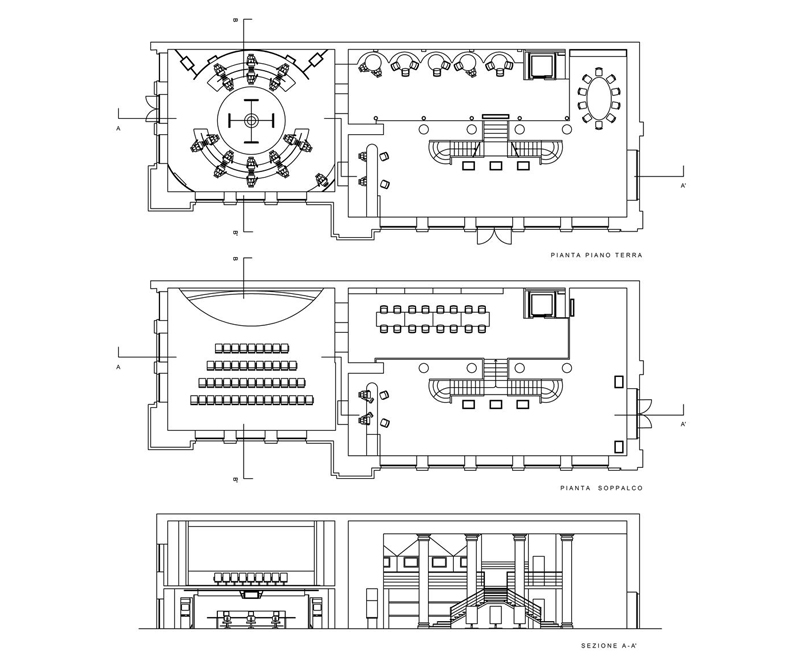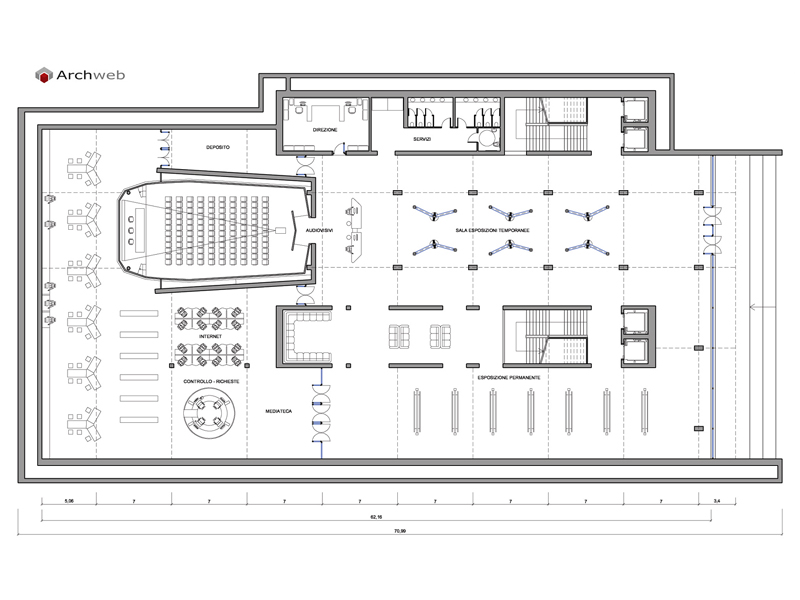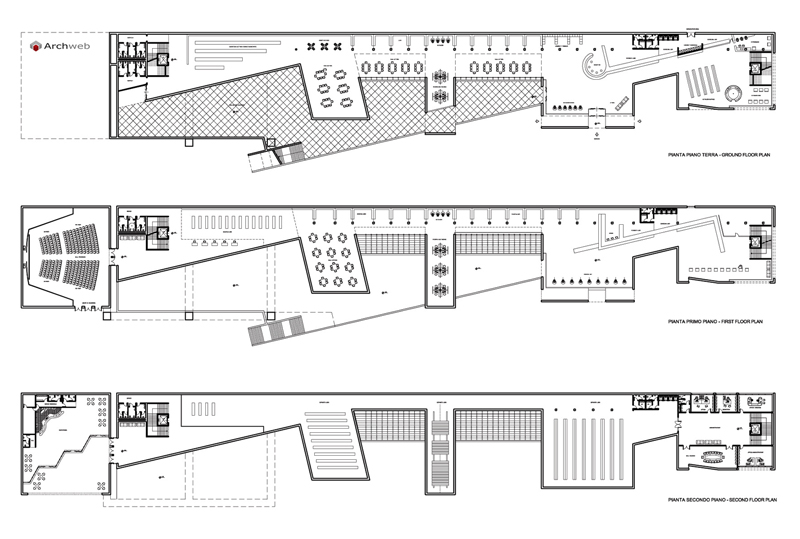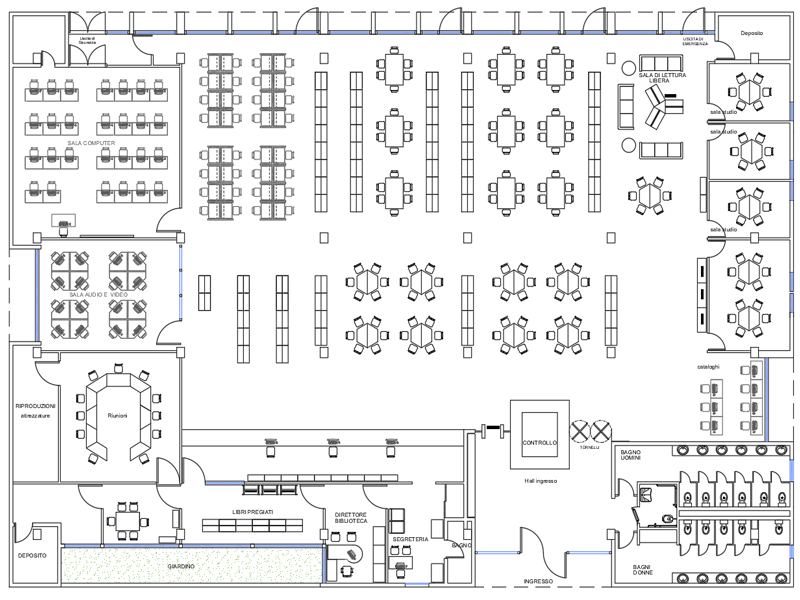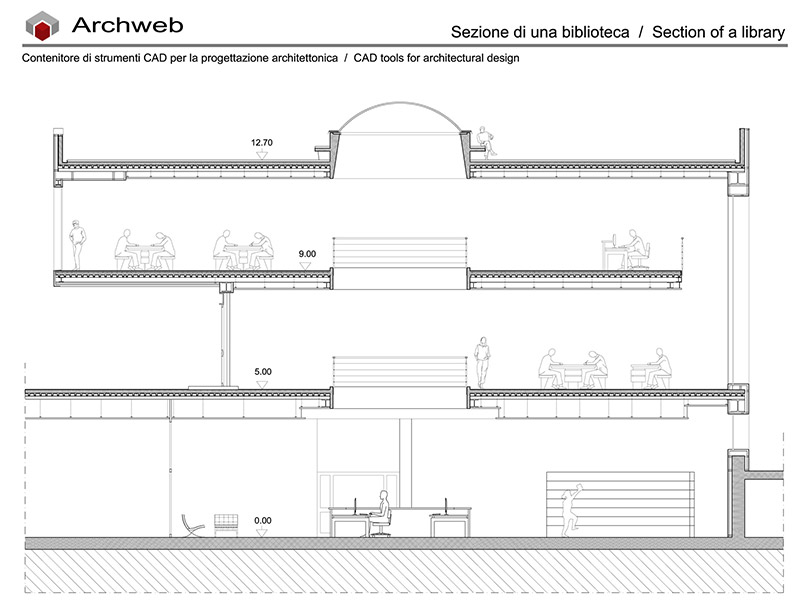Subscription
Cultural Centre 06
1:100 Scale dwg file (meters)


Design scheme of a cultural centre with ground floor plan, first floor, section and front elevation. A multifunctional centre consisting of two bodies separated on the ground floor and communicating on the first floor by a passageway, a bridge joining the two blocks.
Ground floor with reading rooms, relaxation room, children’s spaces for workshops and courses and offices/management.
First floor with newspaper library, virtual room, video library and a specialised library.
The section and front elevation define the design scheme, which lends itself to be easily adapted to different design requirements.
Recommended CAD blocks
DWG
DWG
DWG
DWG
DWG
How the download works?
To download files from Archweb.com there are 4 types of downloads, identified by 4 different colors. Discover the subscriptions
Free
for all
Free
for Archweb users
Subscription
for Premium users
Single purchase
pay 1 and download 1





























































