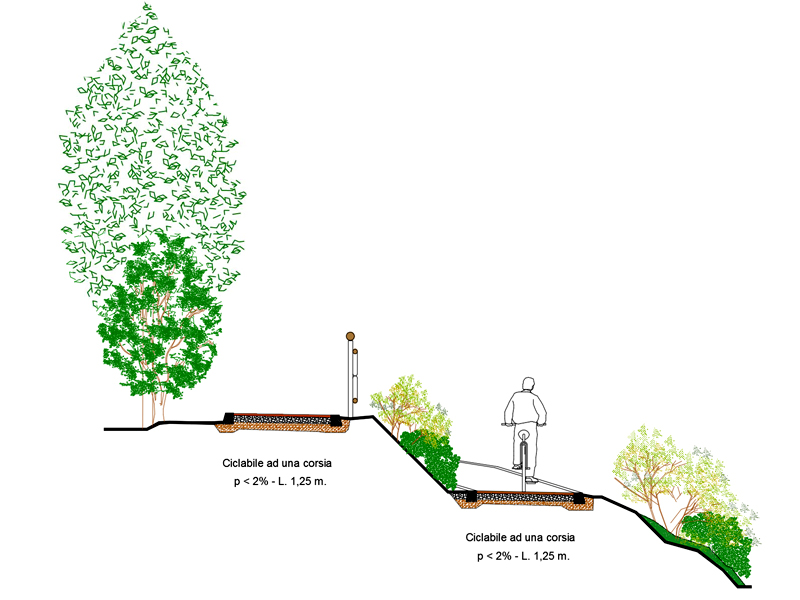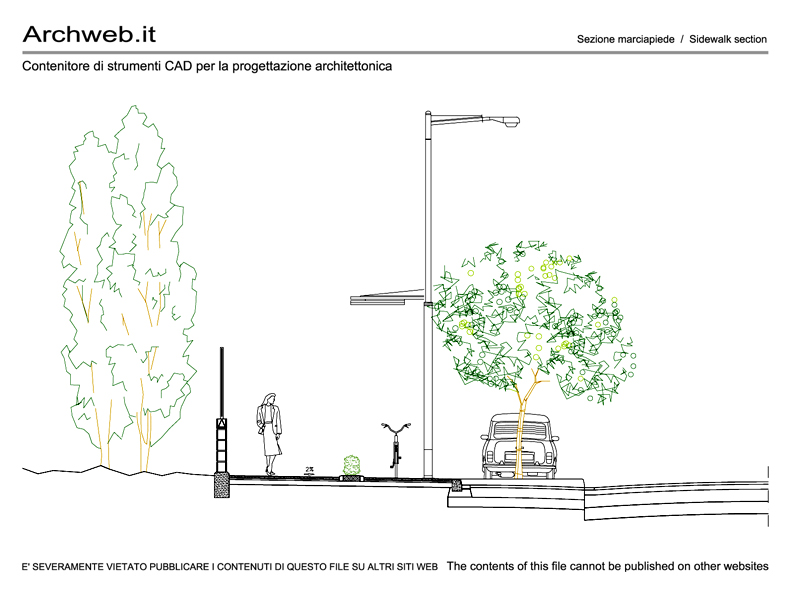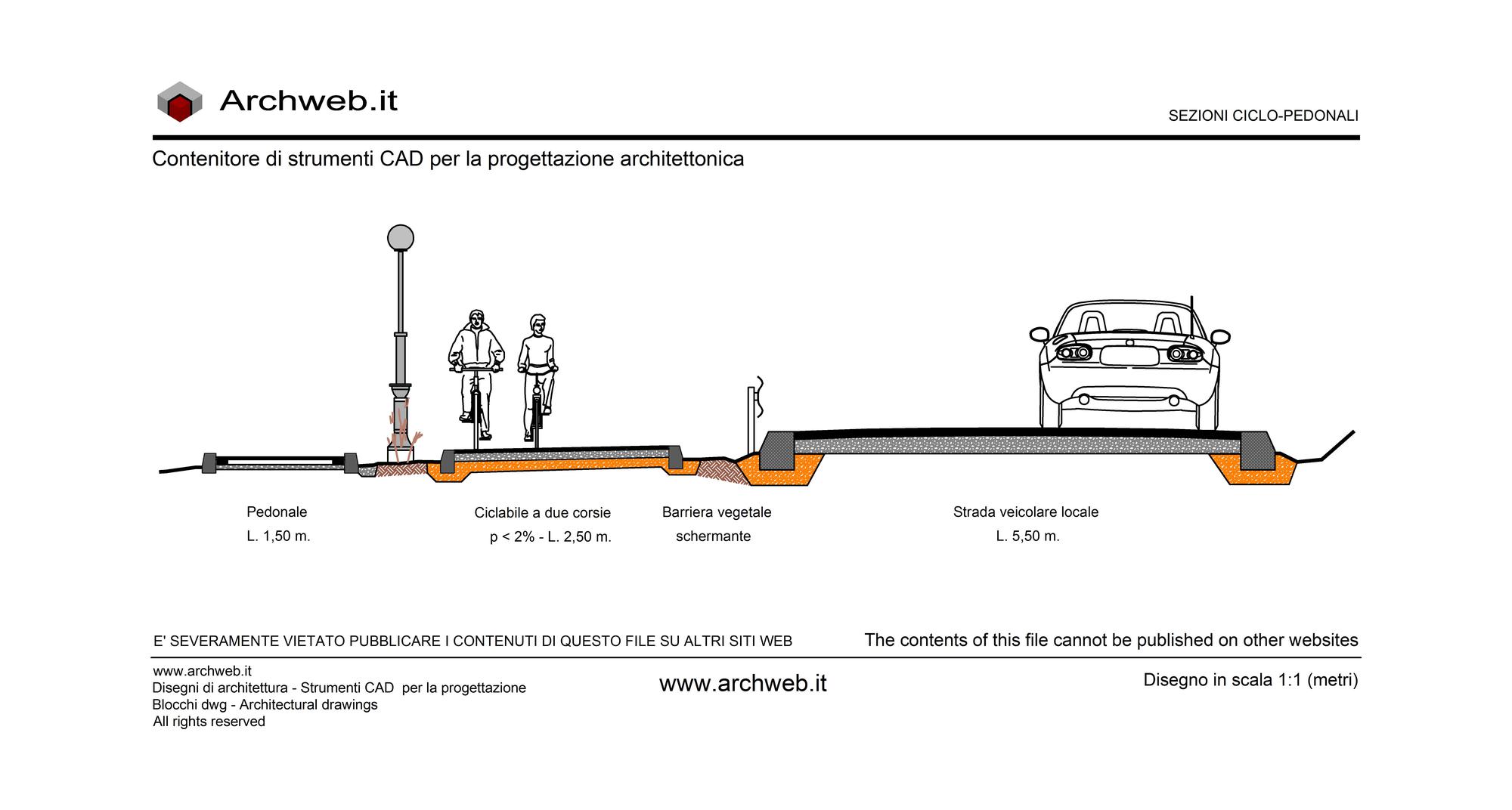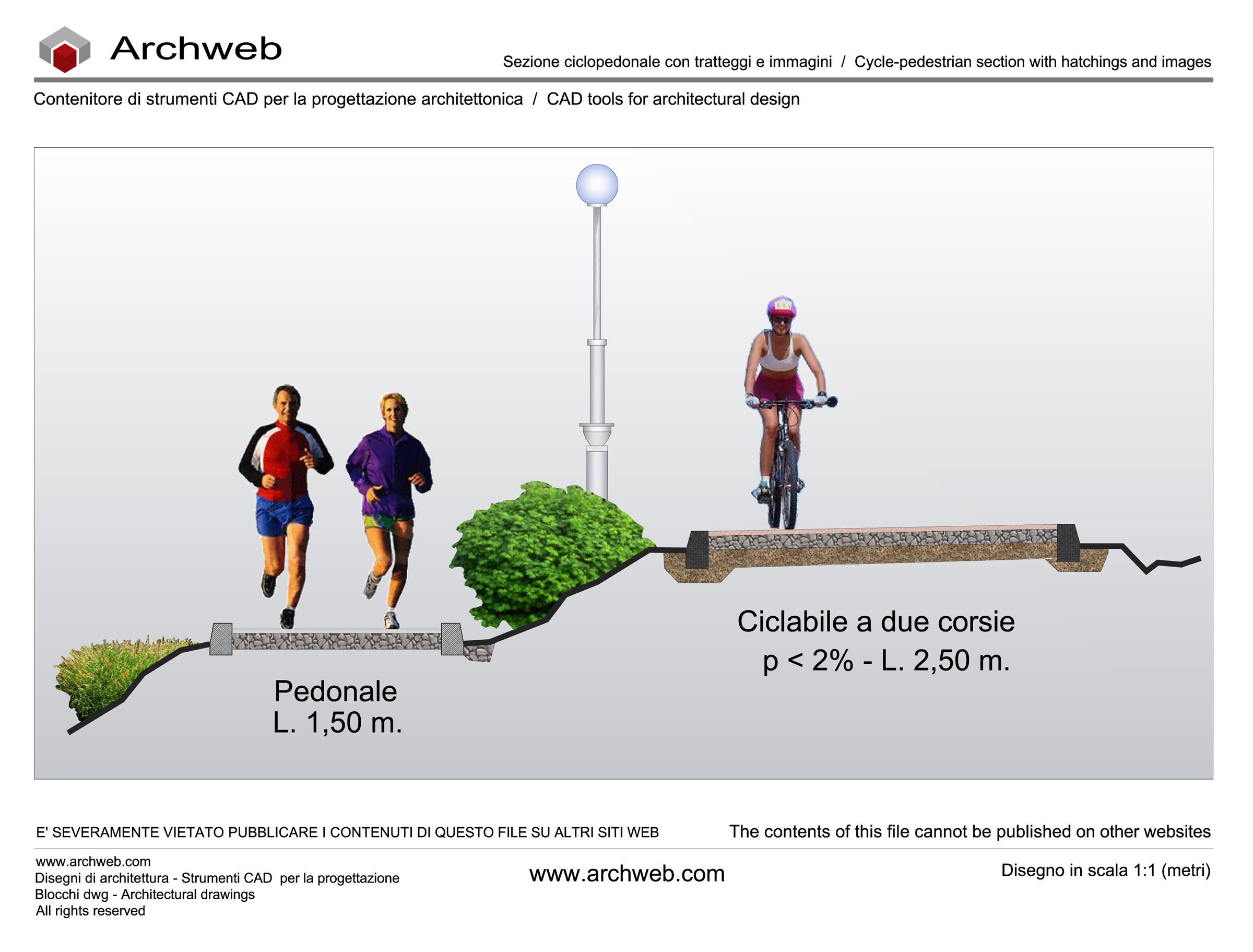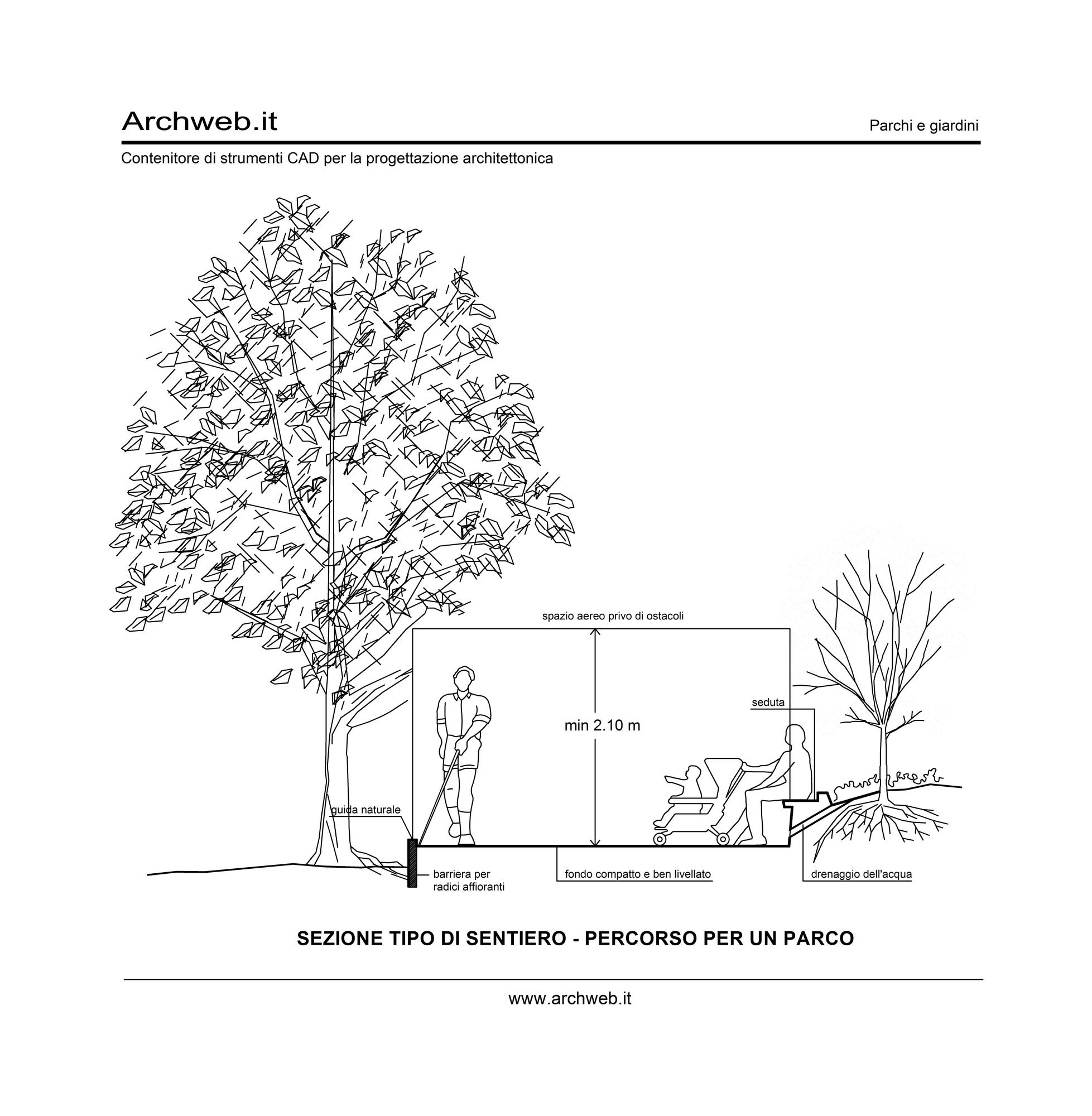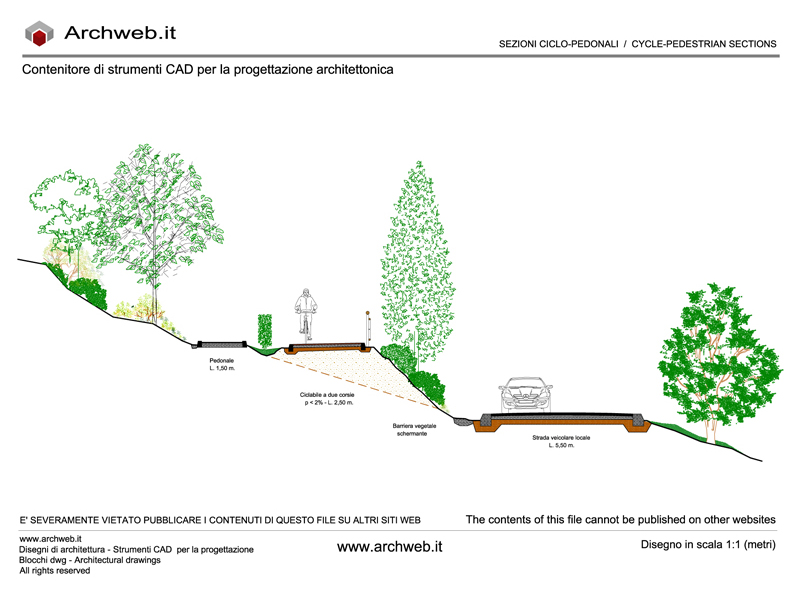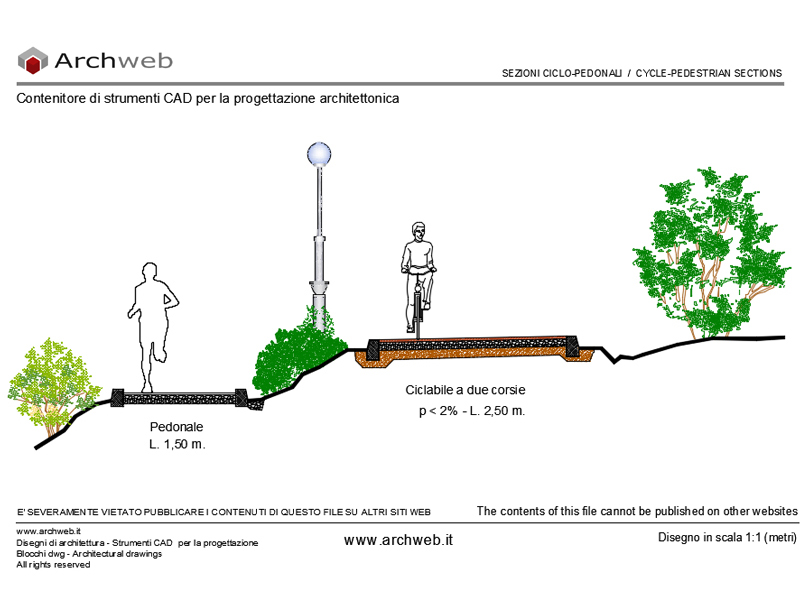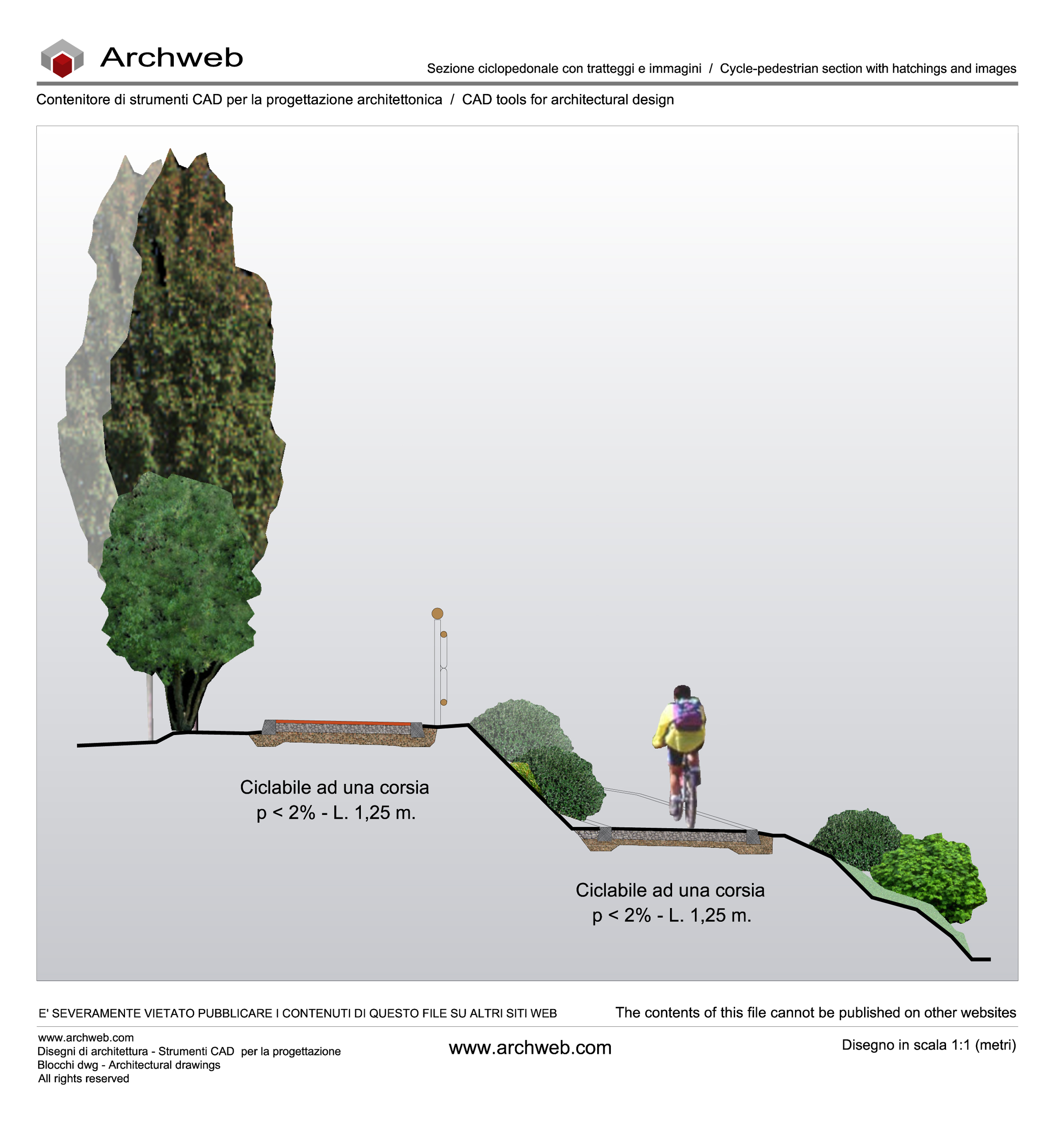Subscription
Cycle and pedestrian section 3
1:100 Scale dwg file (meters)
Conversion from meters to feet: a fast and fairly accurate system consists in scaling the drawing by multiplying the value of the unit of
measurement in meters by 3.281
The cycle / pedestrian section is to be inserted in a natural context and with a steep slope
It shows the trend of two separate cycle paths, each consisting of a single usable lane and with a gradient of less than 2%, the lane located at a higher altitude is also equipped with a protective barrier.
Recommended CAD blocks
How the download works?
To download files from Archweb.com there are 4 types of downloads, identified by 4 different colors. Discover the subscriptions
Free
for all
Free
for Archweb users
Subscription
for Premium users
Single purchase
pay 1 and download 1





























































