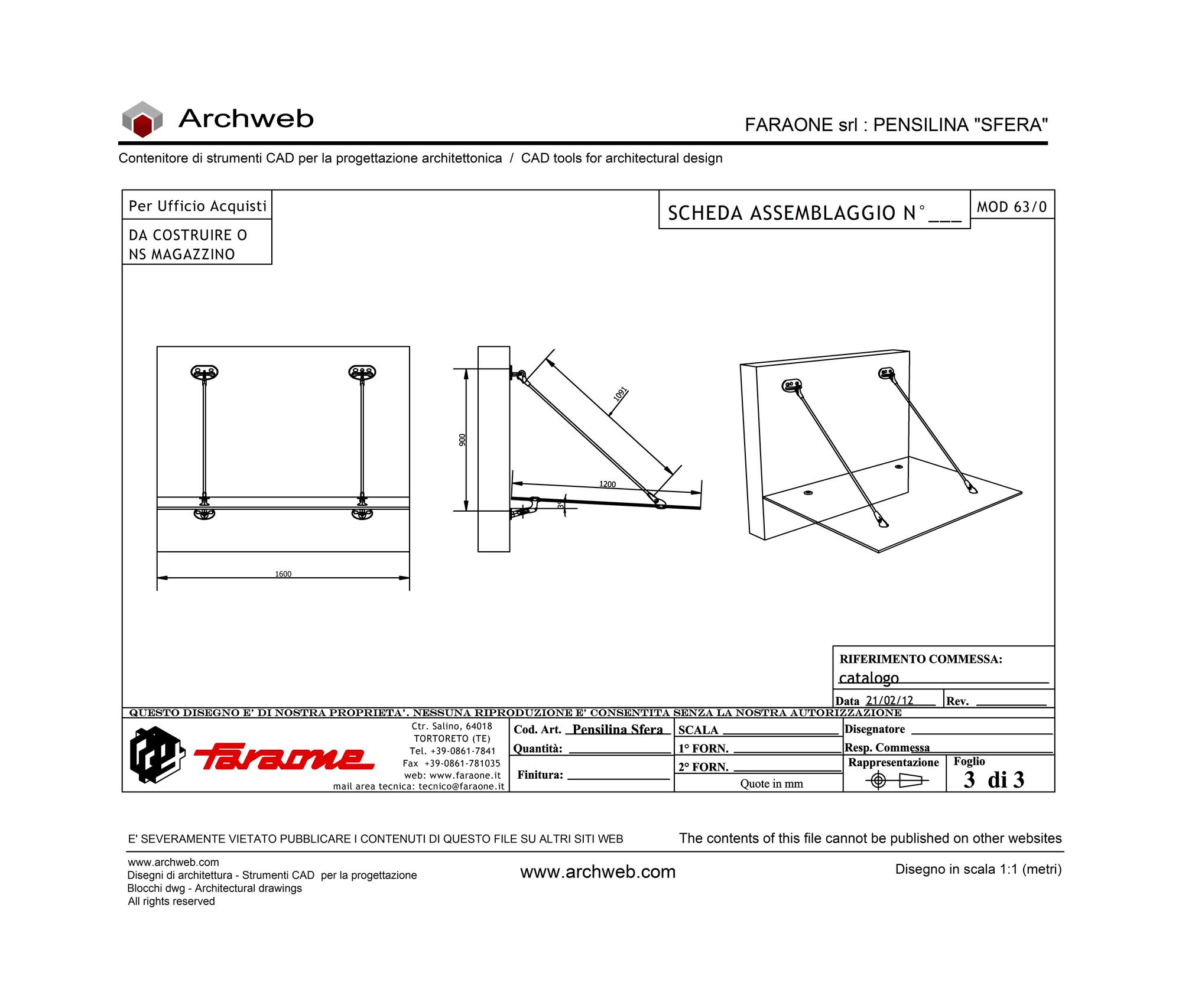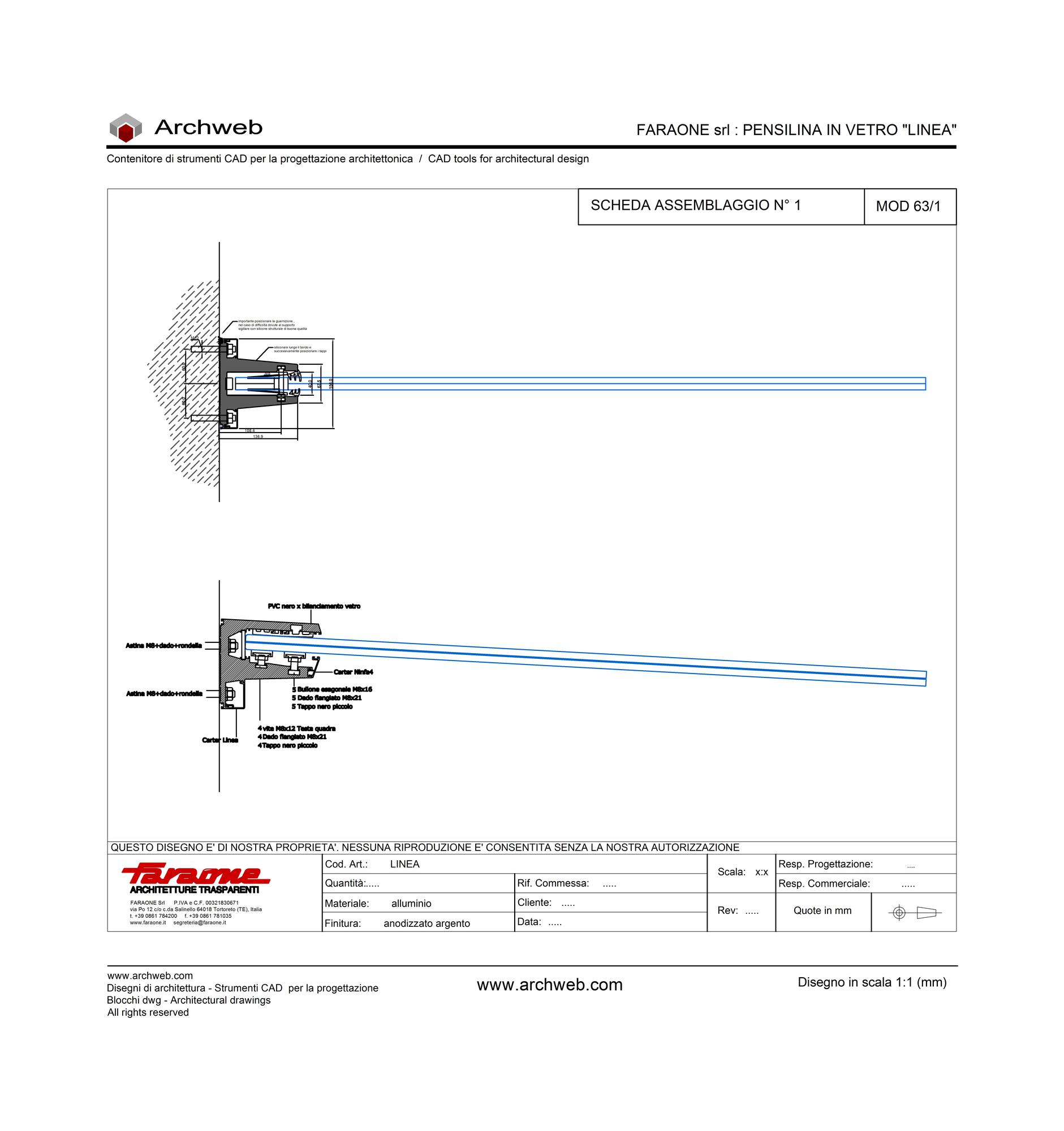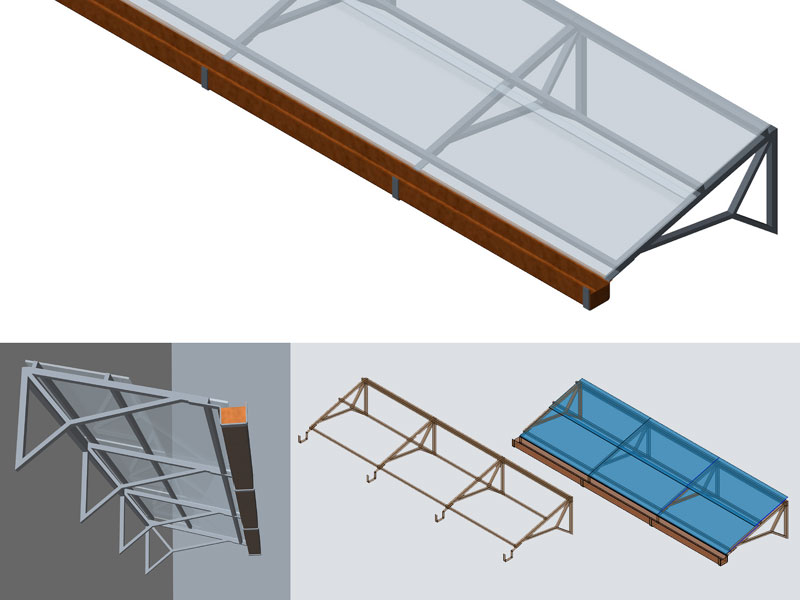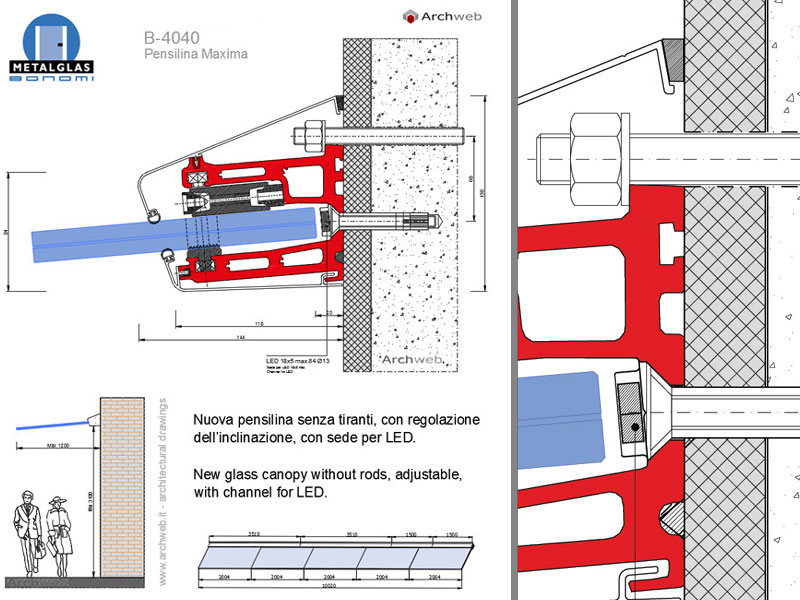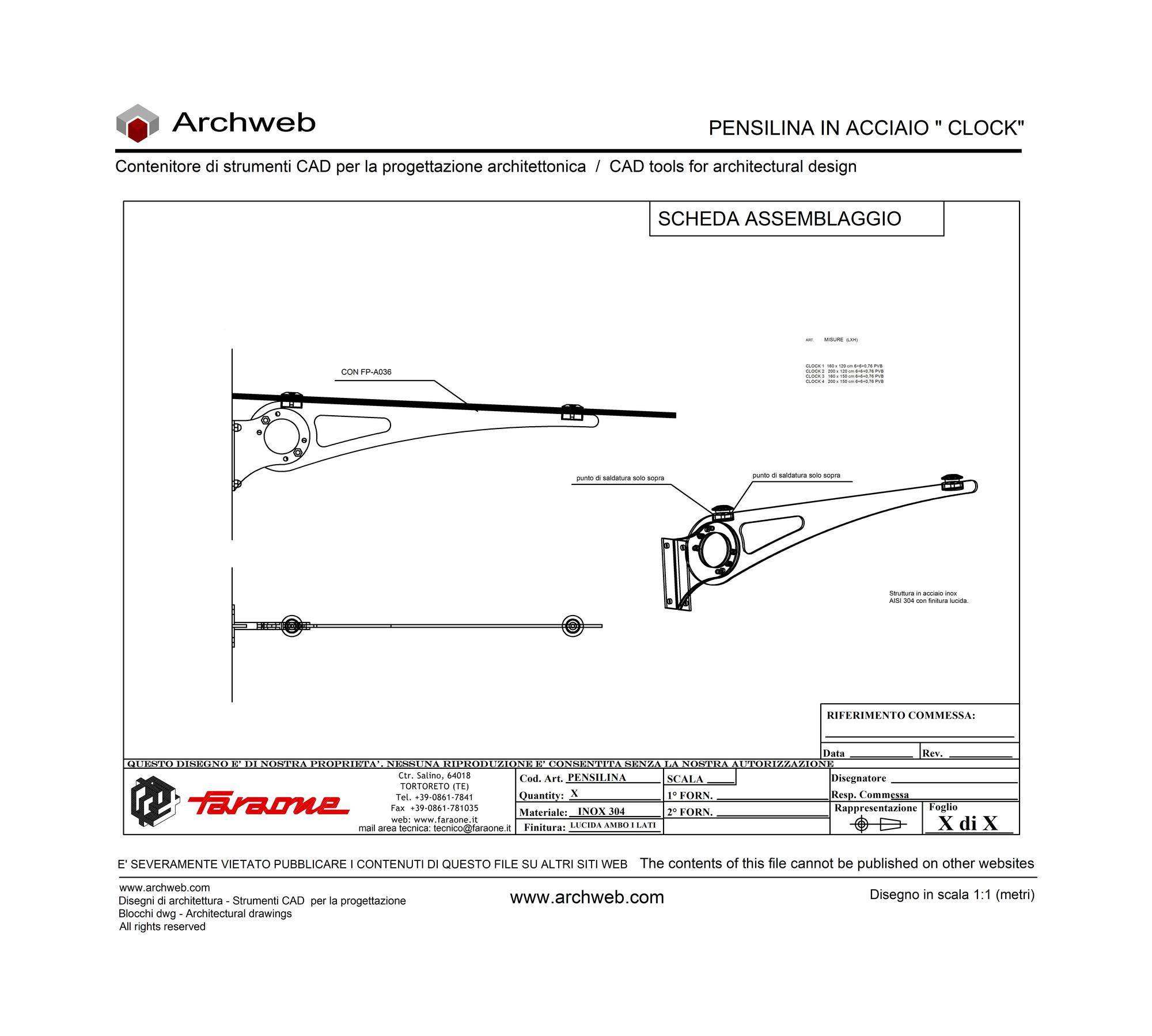Subscription
Entrance door protective roof
Drawing - construction detail
Definition scale 1:20
Vertical section of a rain canopy for an entrance door.
The roof is made up of a steel supporting beam, wooden joists and slats, a slated sheath and a Portuguese tile roof.
Recommended CAD blocks
How the download works?
To download files from Archweb.com there are 4 types of downloads, identified by 4 different colors. Discover the subscriptions
Free
for all
Free
for Archweb users
Subscription
for Premium users
Single purchase
pay 1 and download 1






























































