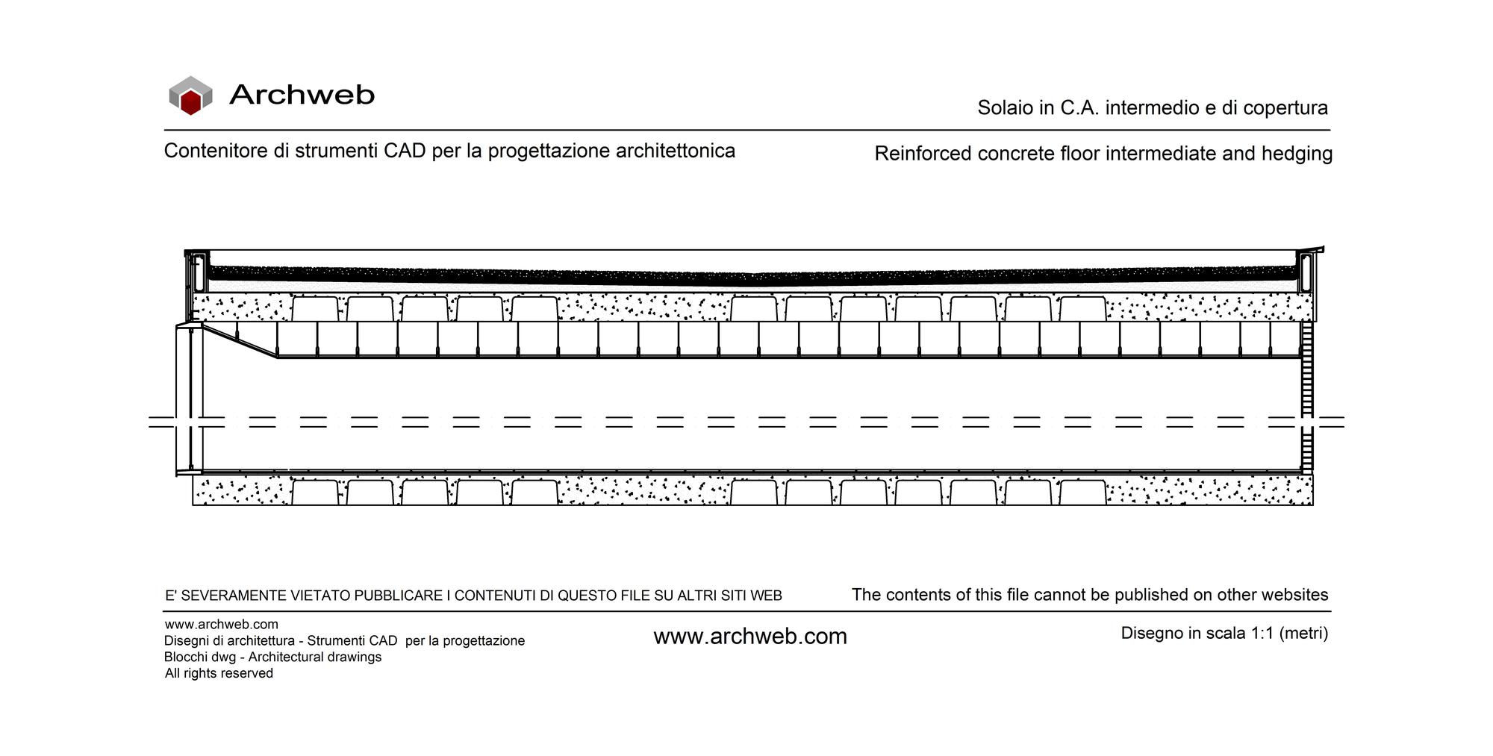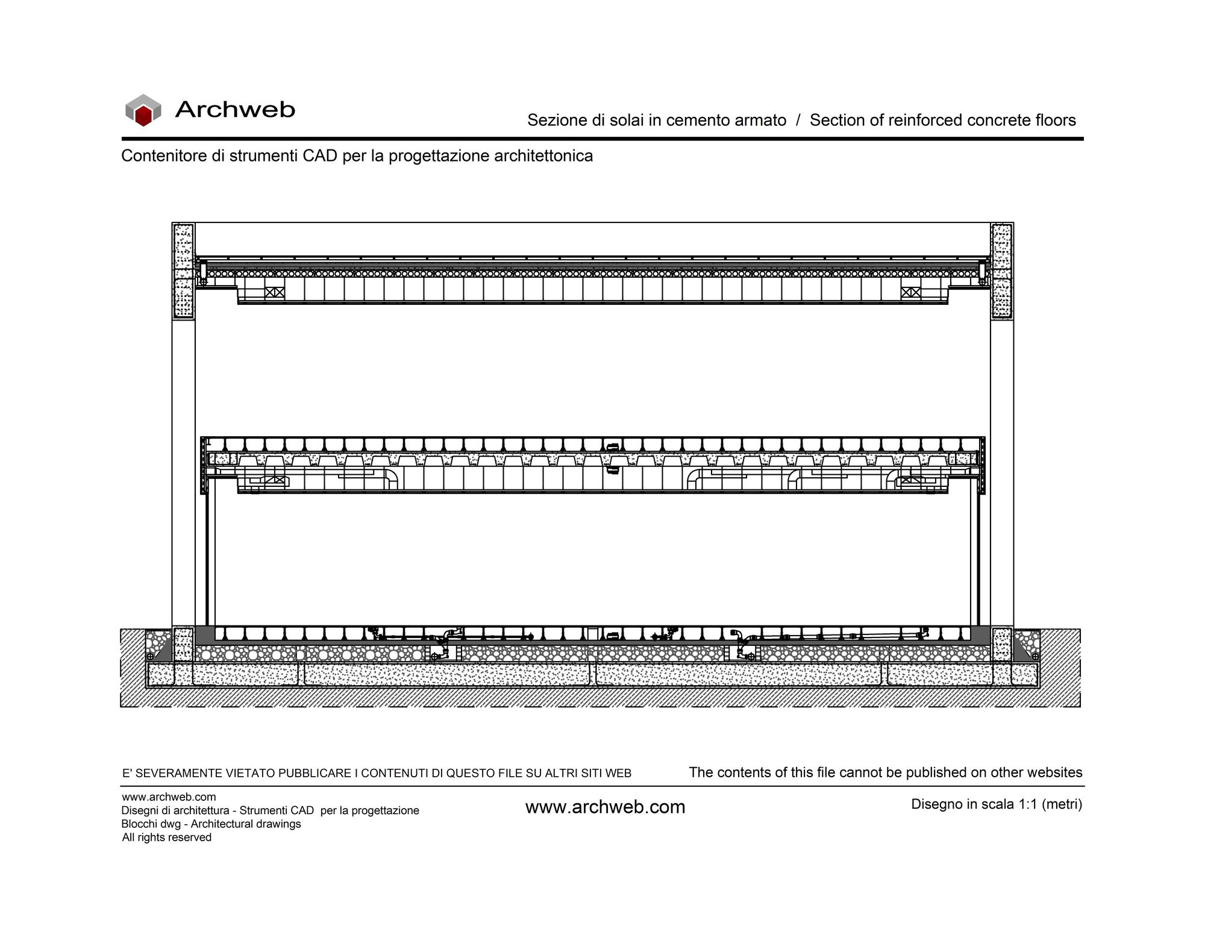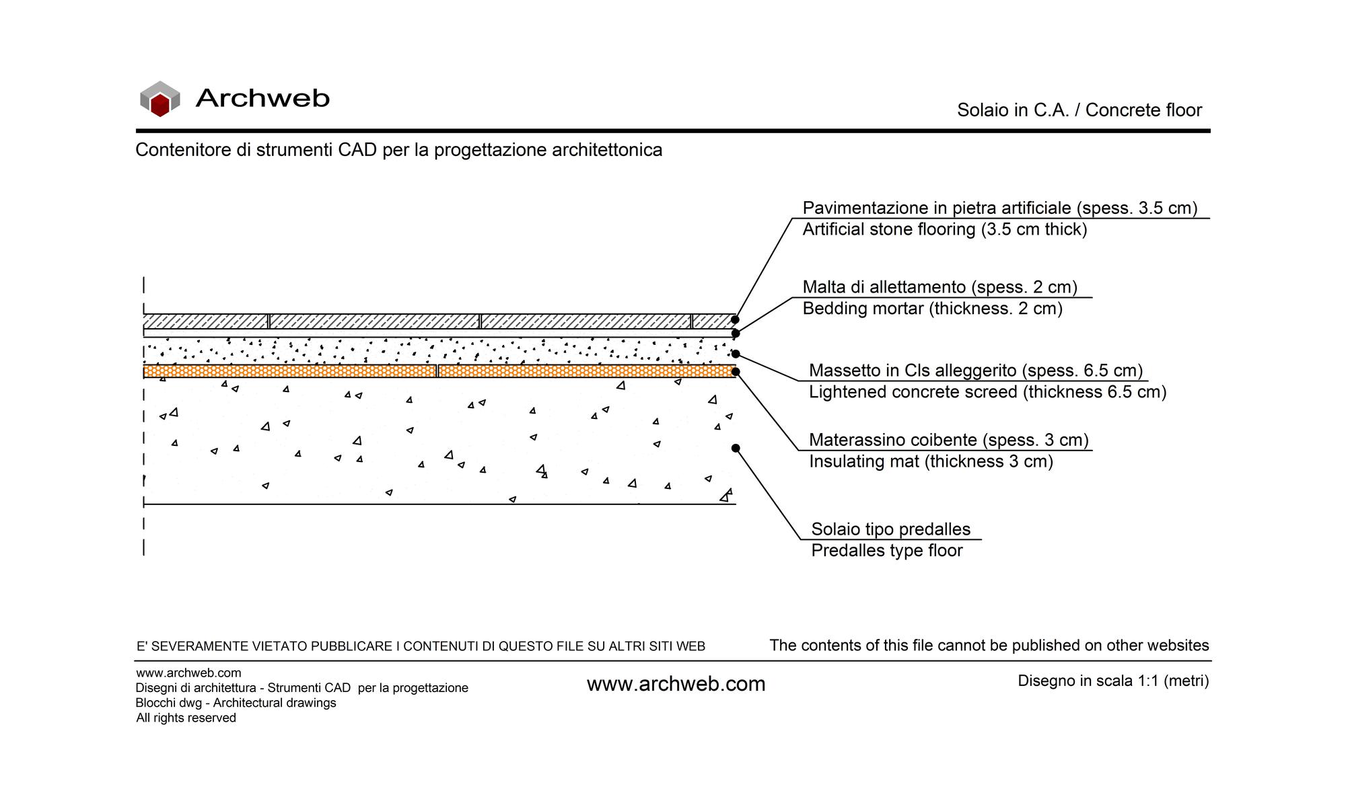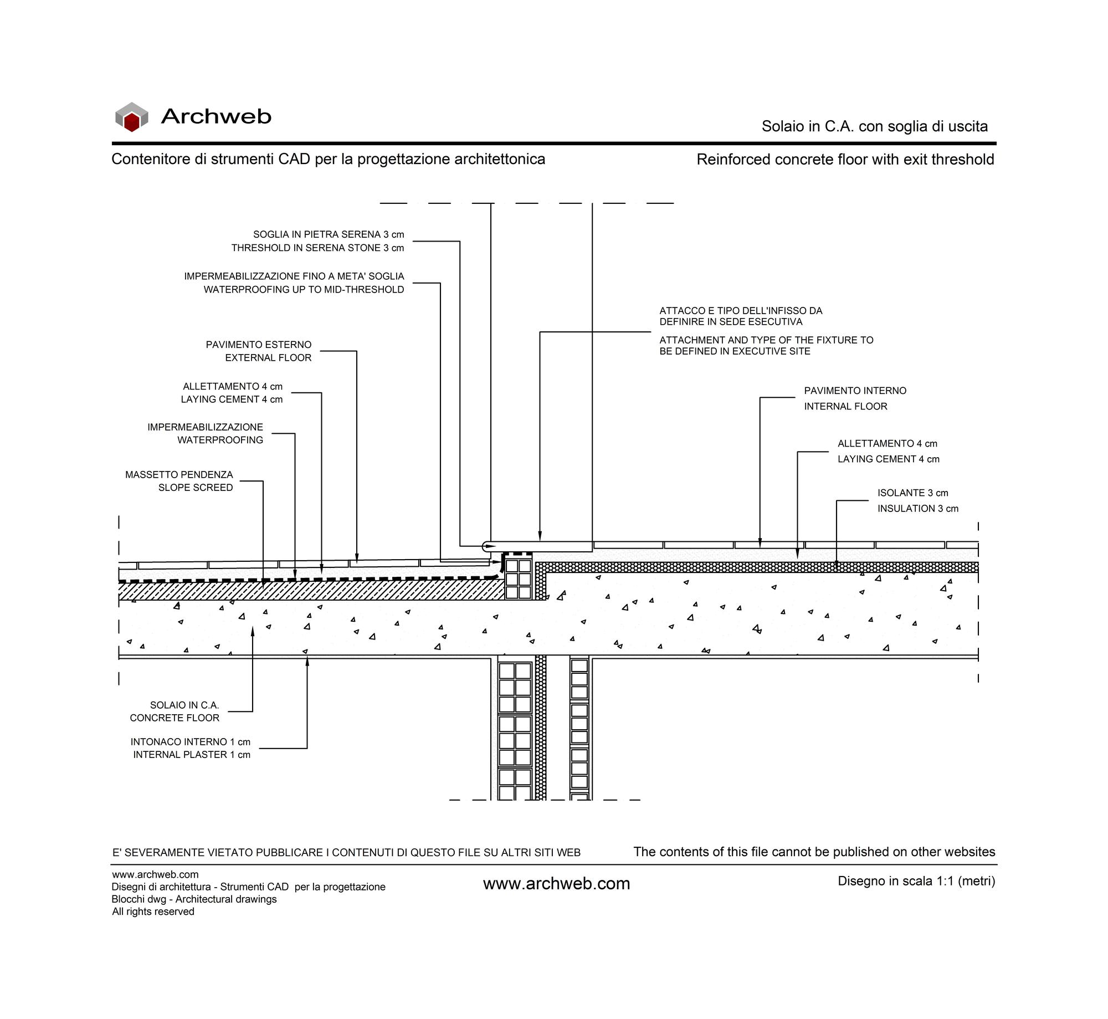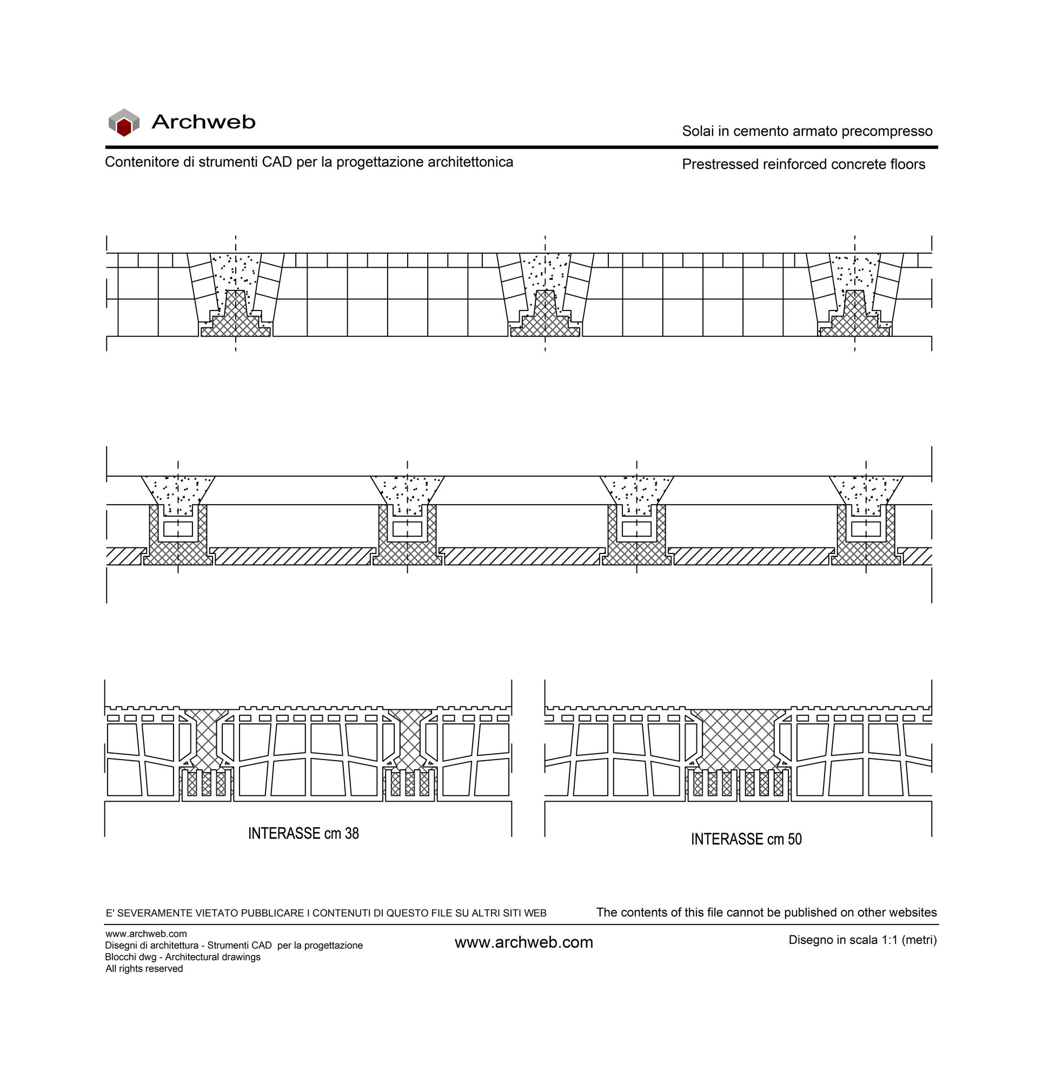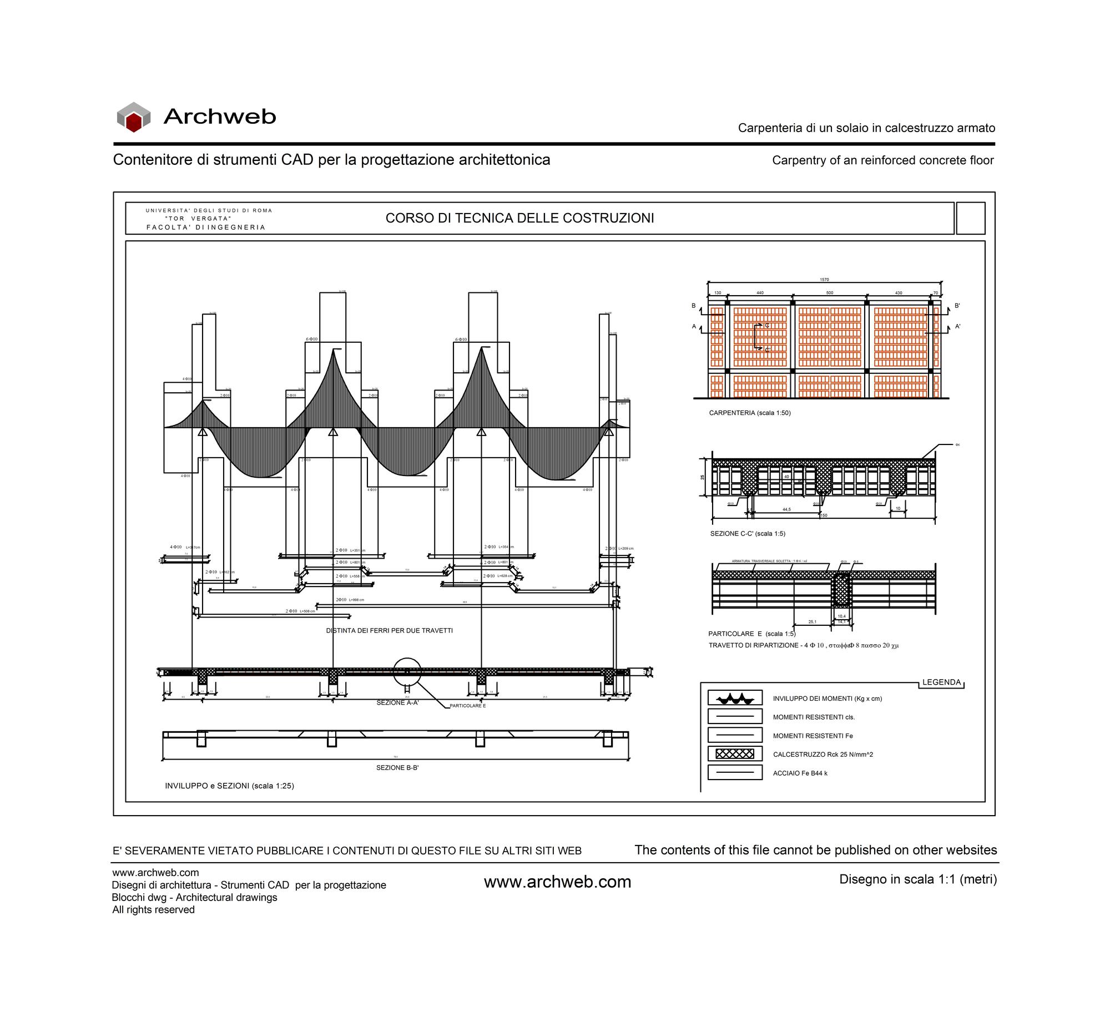Registered
Floor Reinforced concrete roof
Reference scale 1:20
Vertical section: drawing of a reinforced concrete roof slab interior with false ceiling. Upper external surface with protective mantle. Elevation surface (left) glazed and clad on the top with aluminum panels. Drawing suitable for a 1:20 scale representation
Recommended CAD blocks
How the download works?
To download files from Archweb.com there are 4 types of downloads, identified by 4 different colors. Discover the subscriptions
Free
for all
Free
for Archweb users
Subscription
for Premium users
Single purchase
pay 1 and download 1





























































