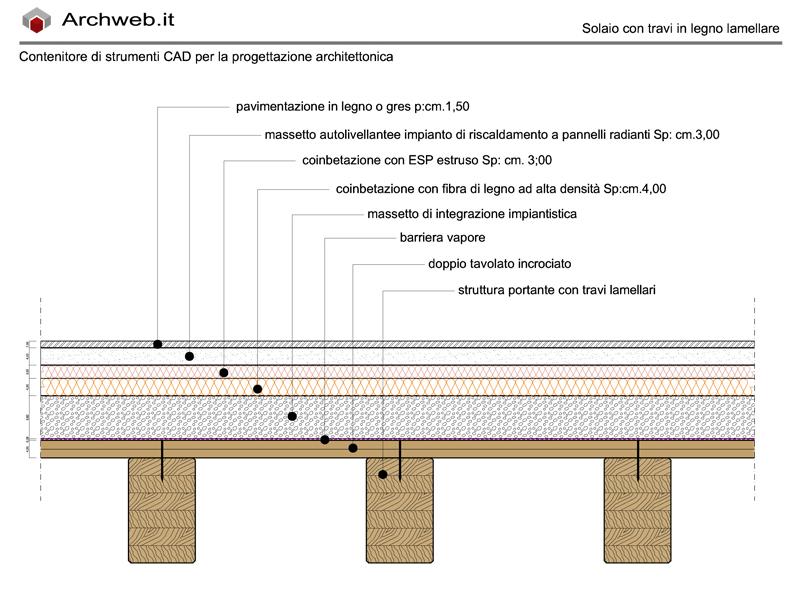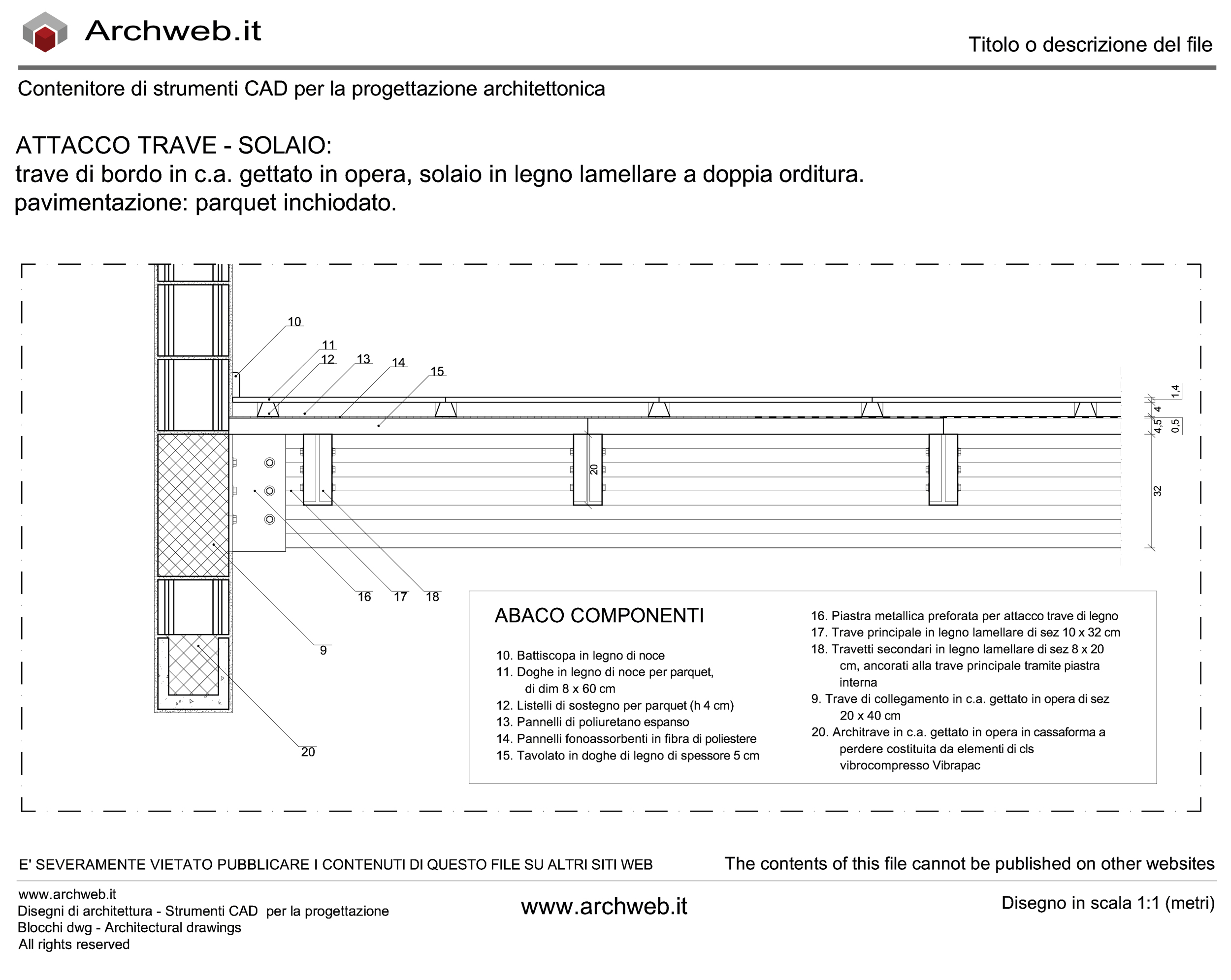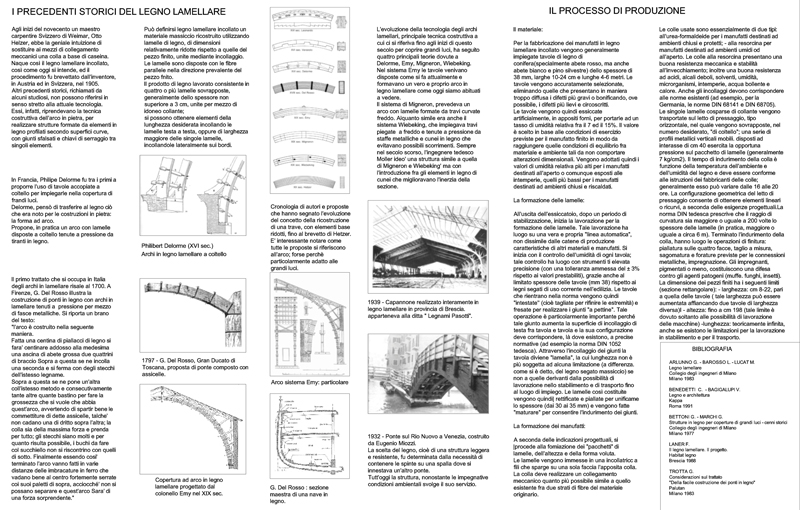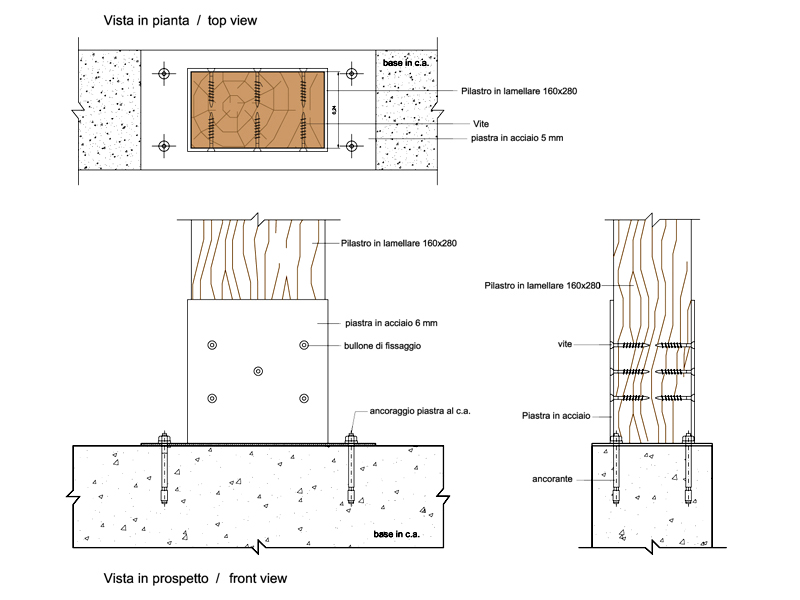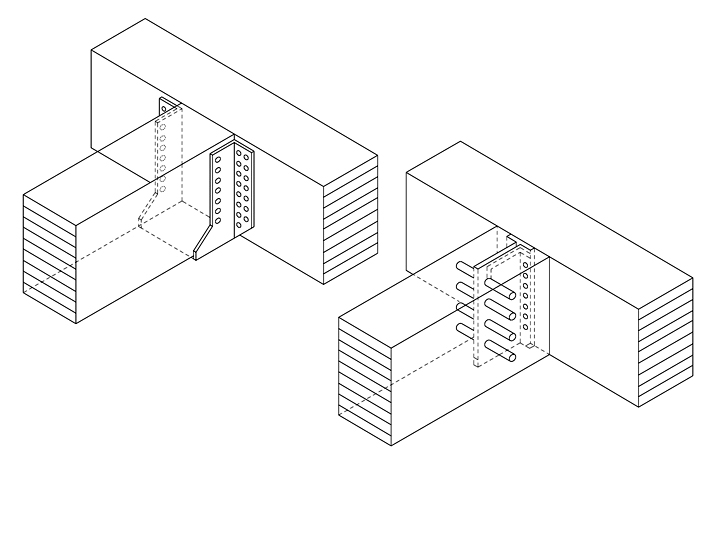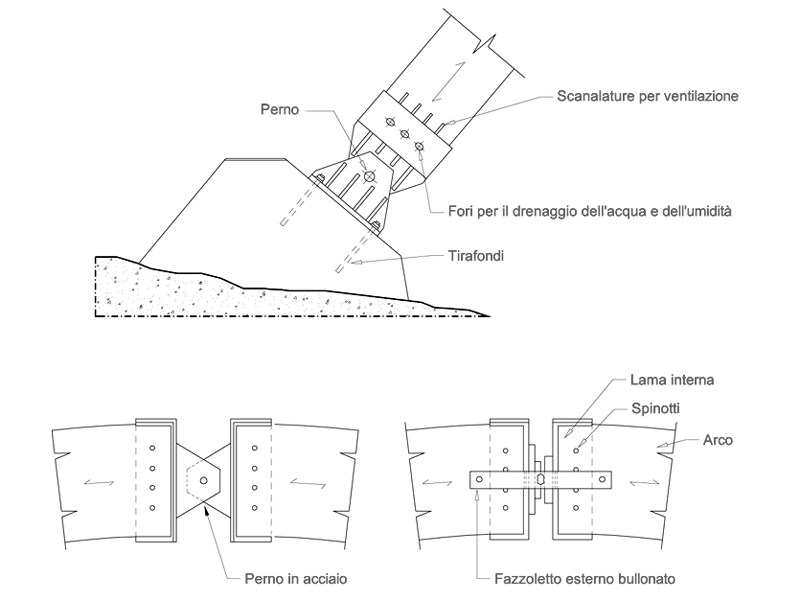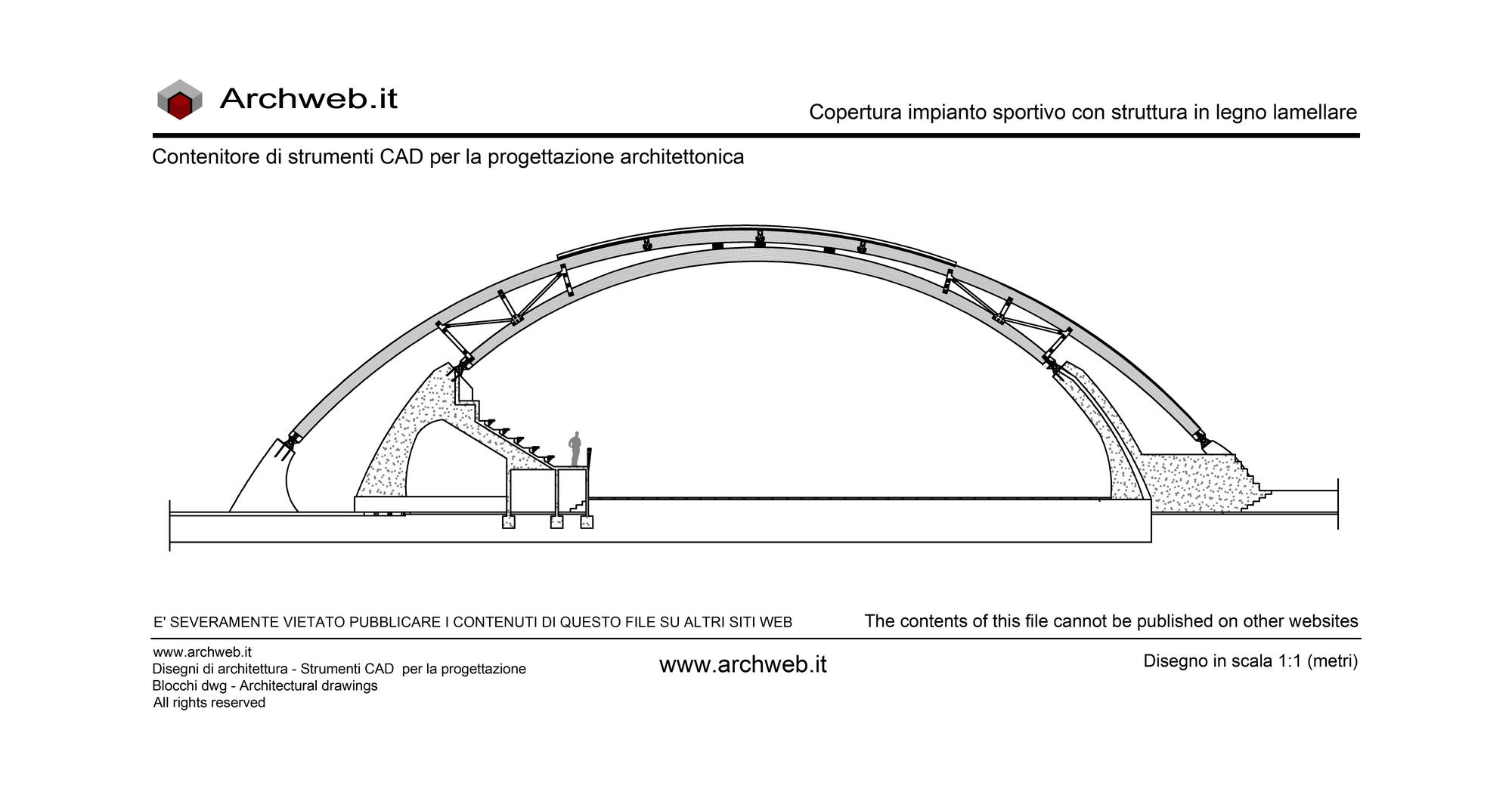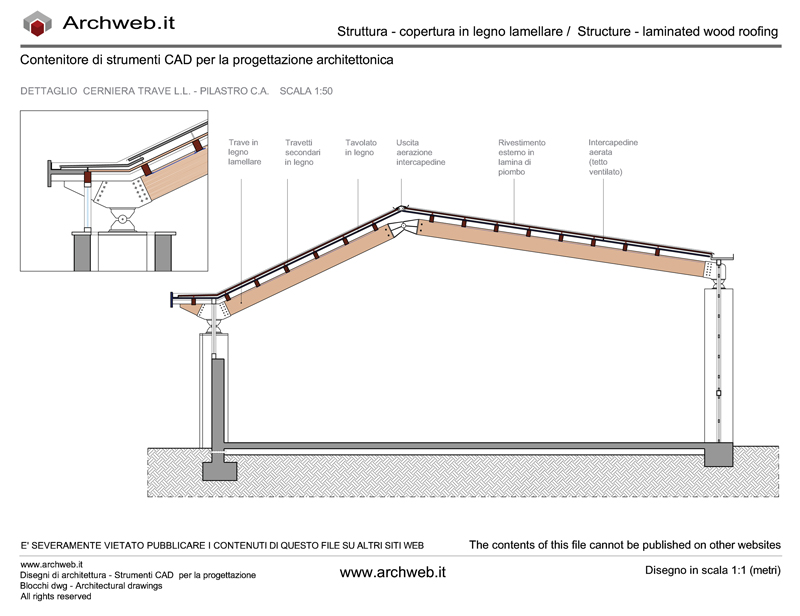Registered
Floor with laminated wood beams
Scale 1:100
Solaio intermedio con struttura in travi in legno lamellare e tavolato a vista, barriera a vapore, massetto di integrazione impiantistica, doppia coibentazione termica ed acustica, massetto autolivellante e pavimentazione.
Recommended CAD blocks
How the download works?
To download files from Archweb.com there are 4 types of downloads, identified by 4 different colors. Discover the subscriptions
Free
for all
Free
for Archweb users
Subscription
for Premium users
Single purchase
pay 1 and download 1





























































