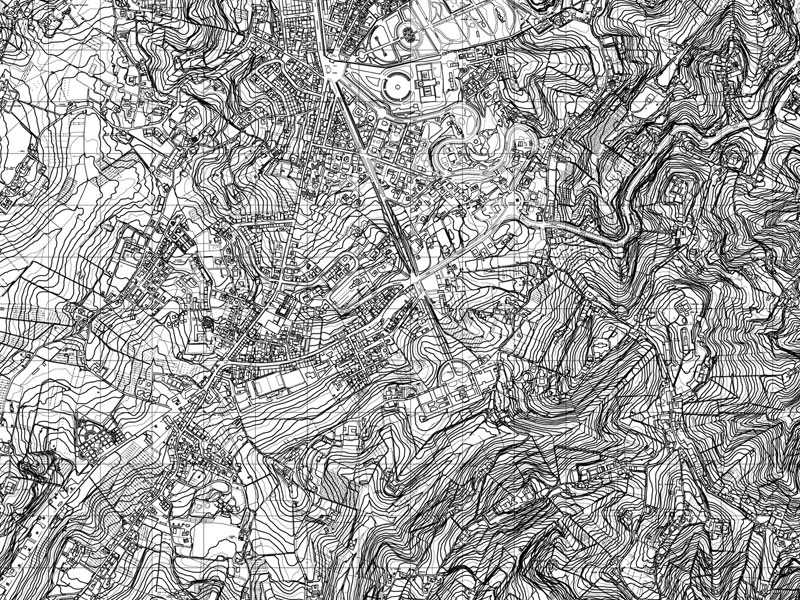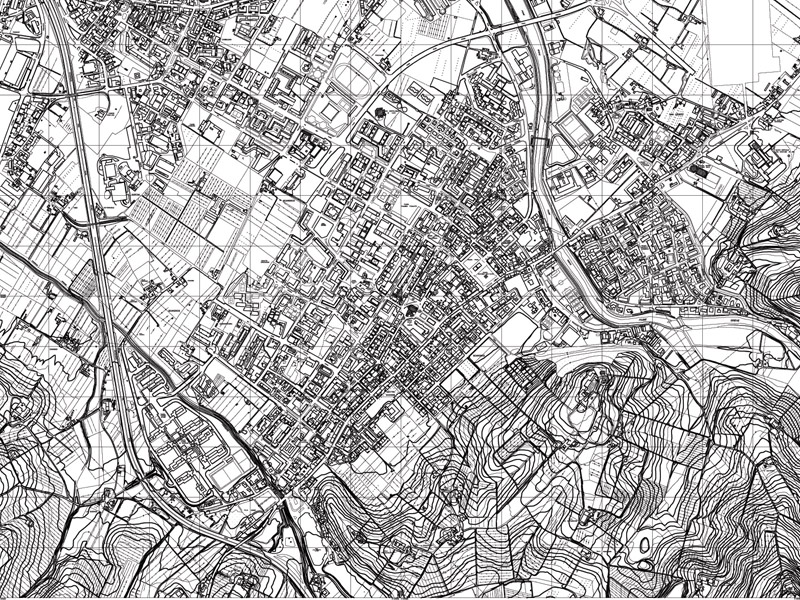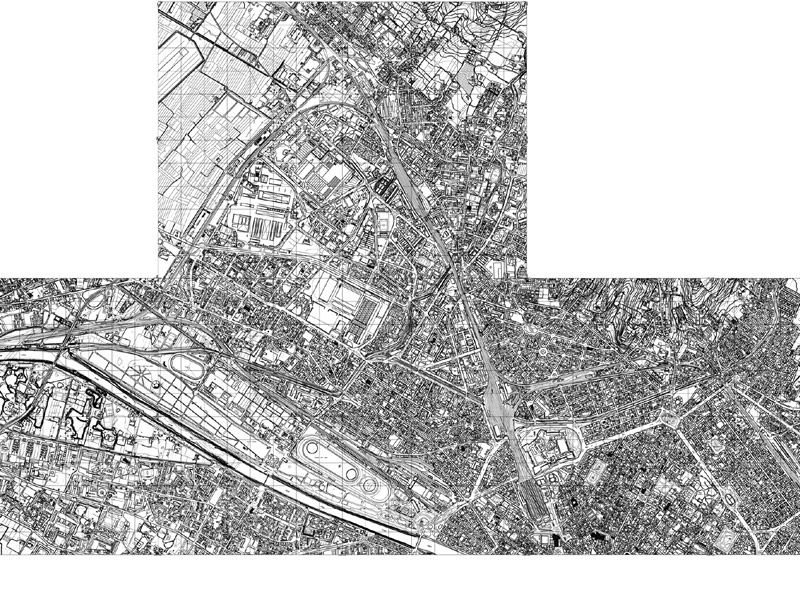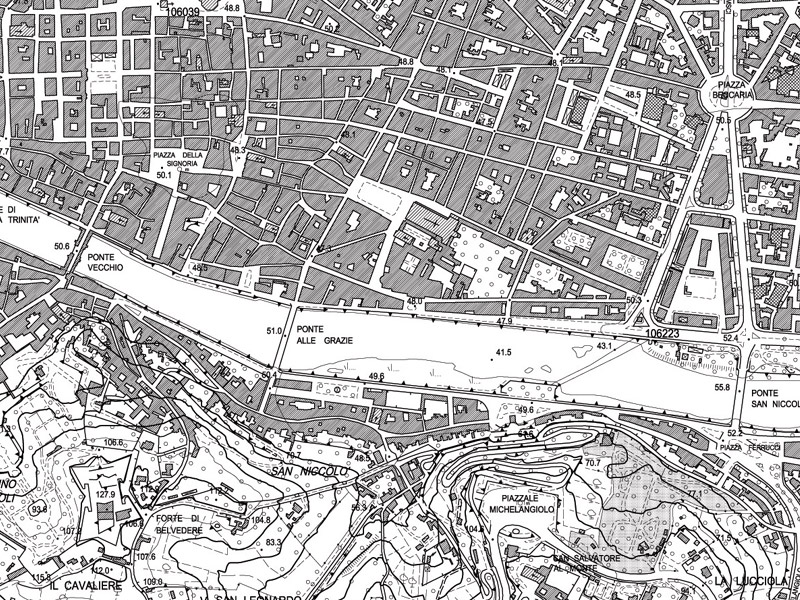Subscription
Florence South – East plan
Drawing scale 1:1
Planimetric excerpt of South-East Florence.
We are unable to determine the date of the last update, please refer to the preview.
Recommended CAD blocks
How the download works?
To download files from Archweb.com there are 4 types of downloads, identified by 4 different colors. Discover the subscriptions
Free
for all
Free
for Archweb users
Subscription
for Premium users
Single purchase
pay 1 and download 1




































































