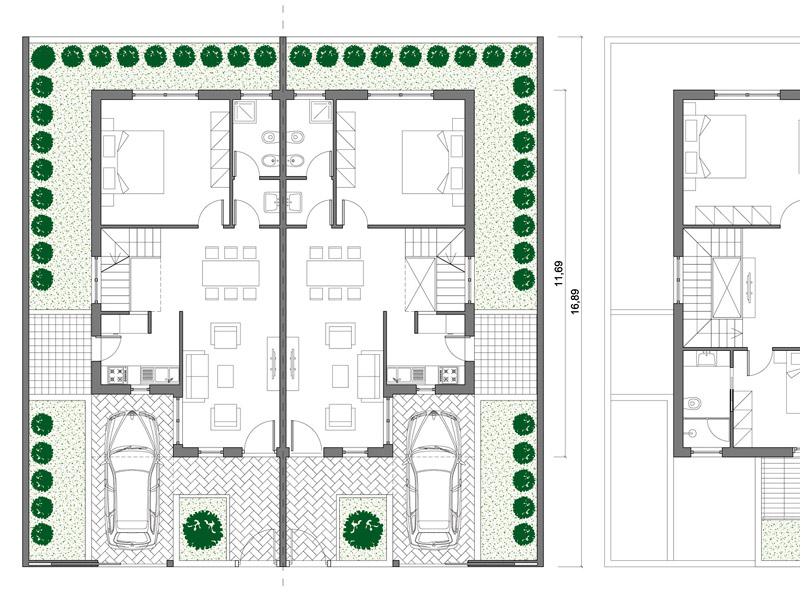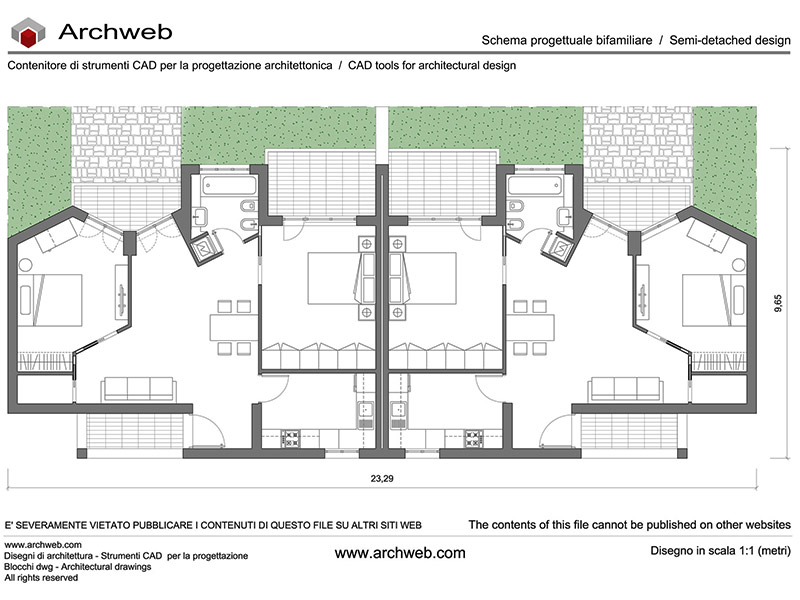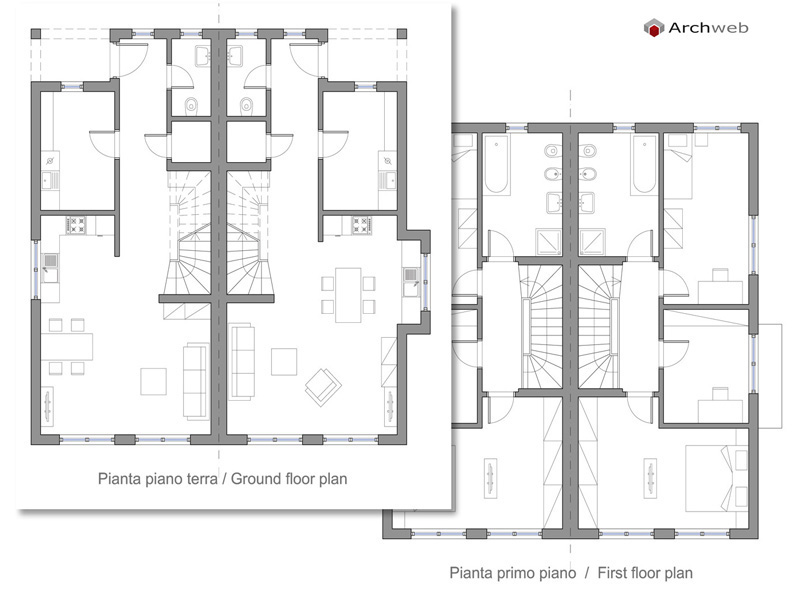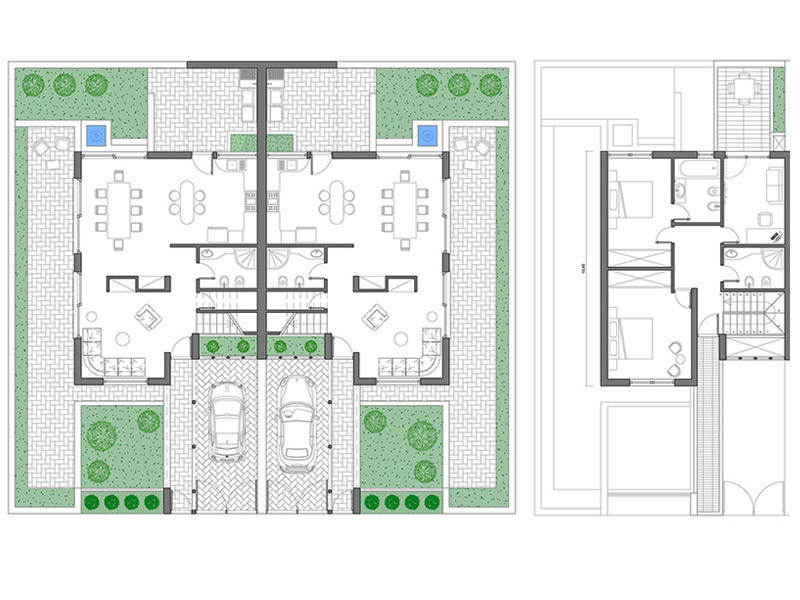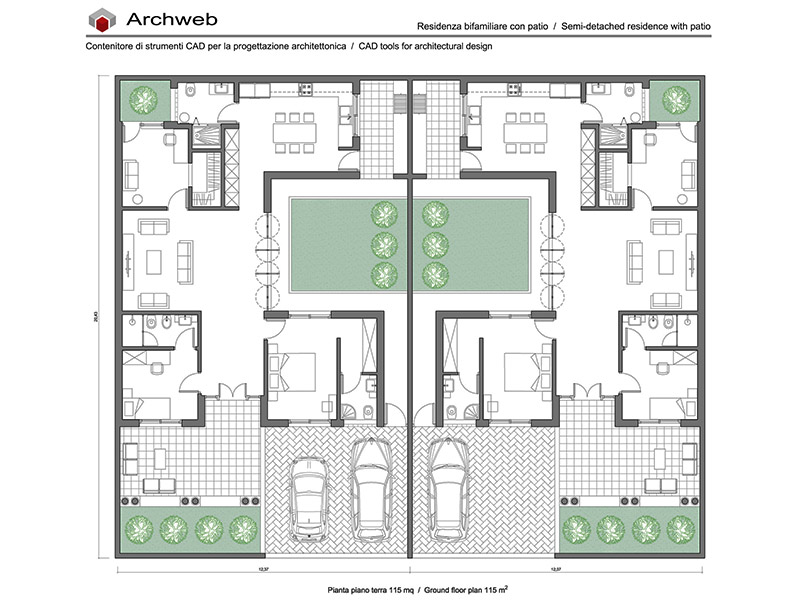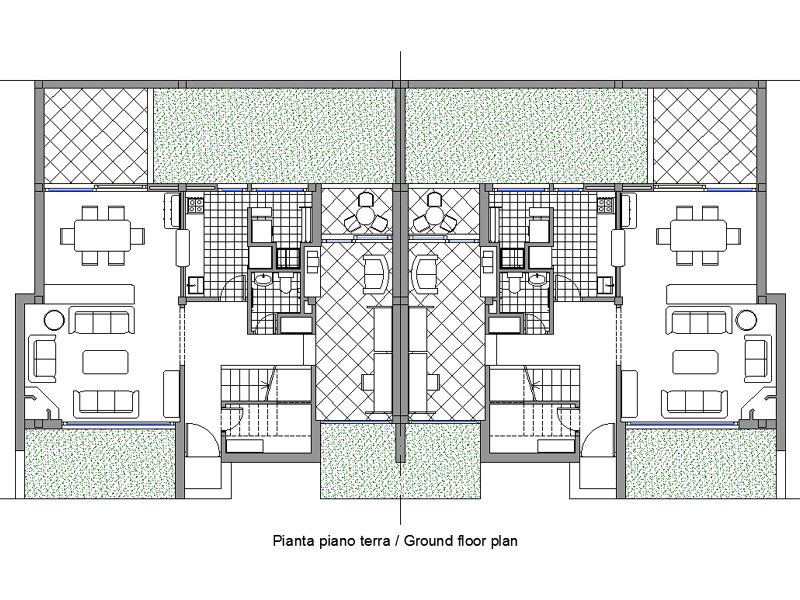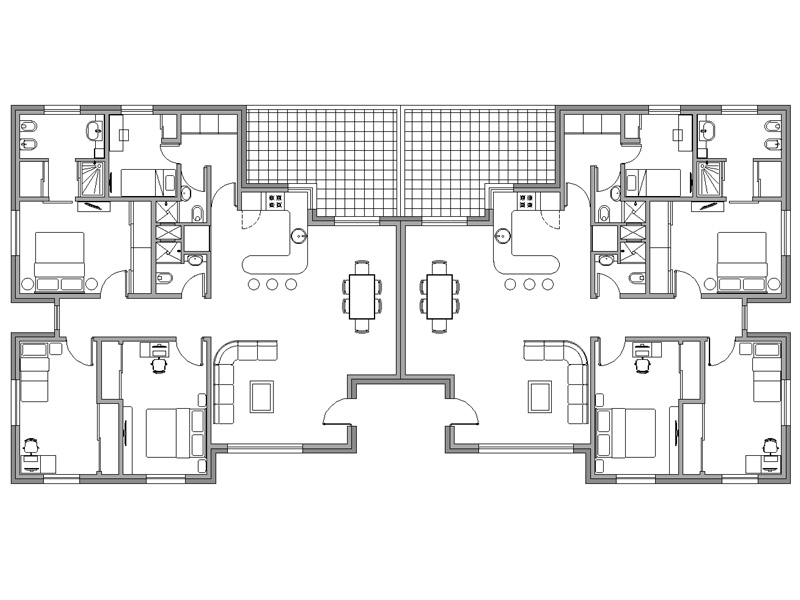Subscription
Four-family residence 03
1:100 Scale dwg file (meters)


Design scheme of a villa for 4 families: each apartment has an internal surface area of approximately 115 square meters, a patio of 30 square meters and a garden of 20 square meters.
The design scheme proposes two types of apartments (A and B) which differ in the living area: a living area which includes a living room, a dining room and a kitchen in a single open space and a living area which includes a living room and a dining room, while the kitchen is separate.
Each apartment will have access to a patio distinguished by a deep covered loggia which houses a table that can be used for outdoor dining, and a lawn area for relaxation.
The sleeping area consists of 2 double bedrooms and a garden of approximately 20 square meters of relevance and exclusive use of a bedroom.
The design scheme also proposes 2 solutions for access to the apartments: entrance with 2 exclusive parking spaces for 2 apartments and entrance screened by a flowerbed for the other 2 apartments with possibly parking spaces in a common area or in dedicated garages.
Recommended CAD blocks
How the download works?
To download files from Archweb.com there are 4 types of downloads, identified by 4 different colors. Discover the subscriptions
Free
for all
Free
for Archweb users
Subscription
for Premium users
Single purchase
pay 1 and download 1





























































