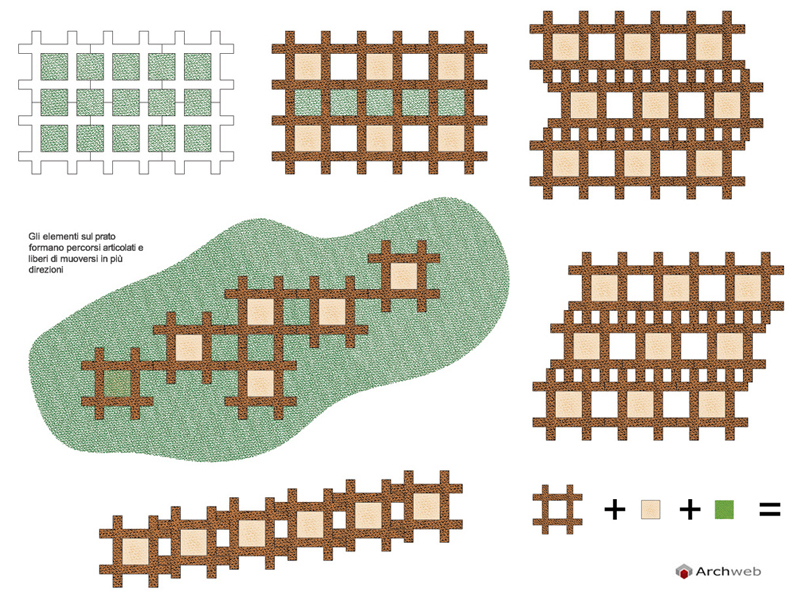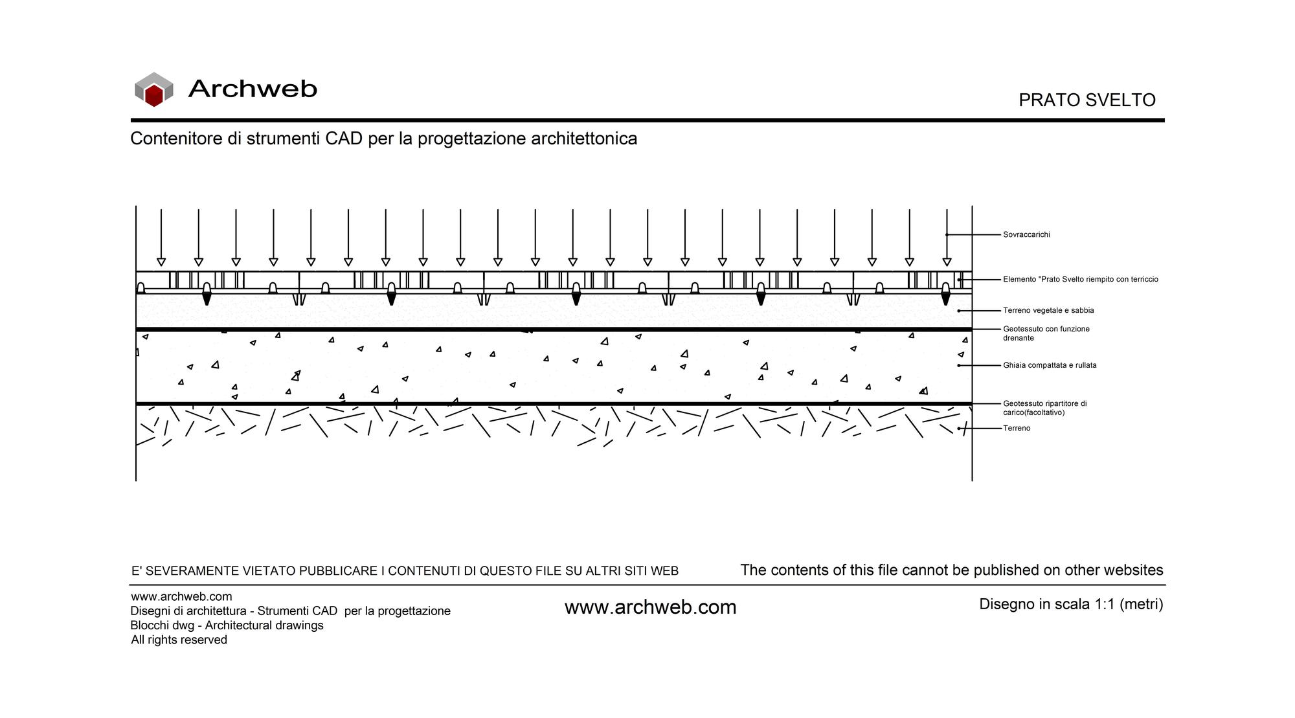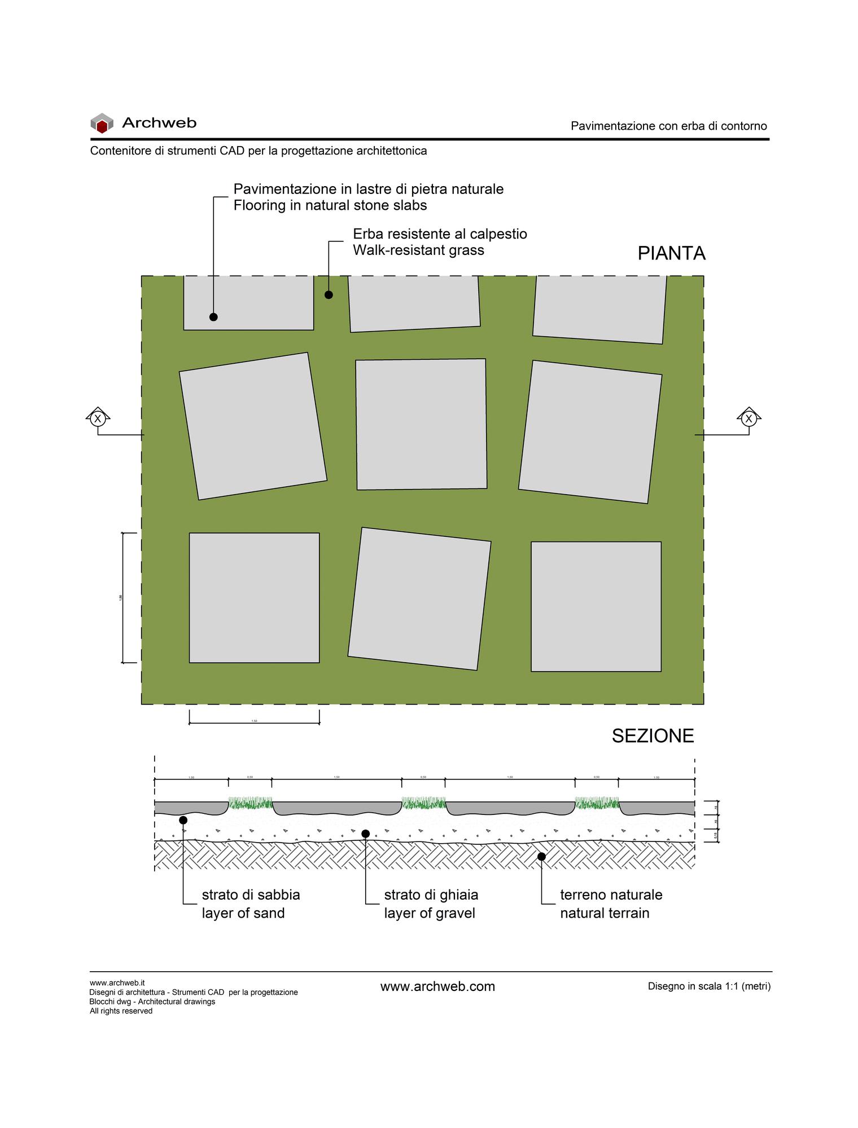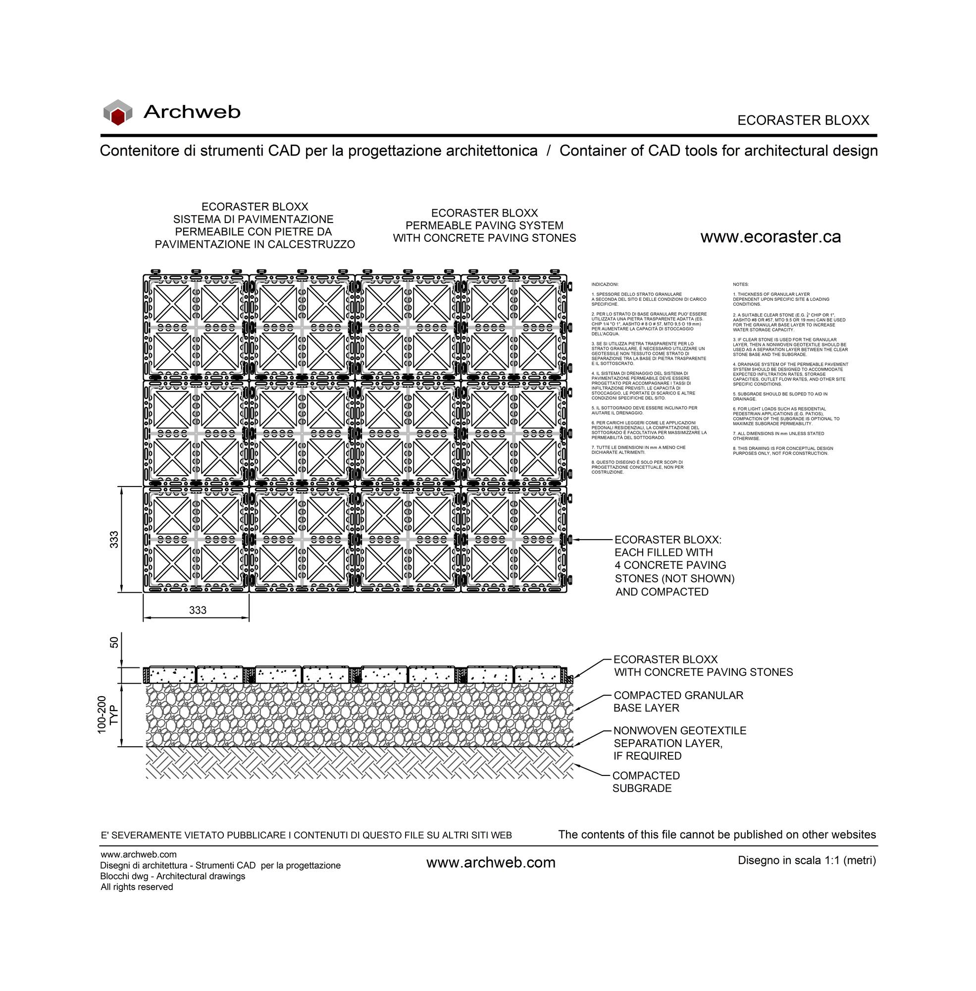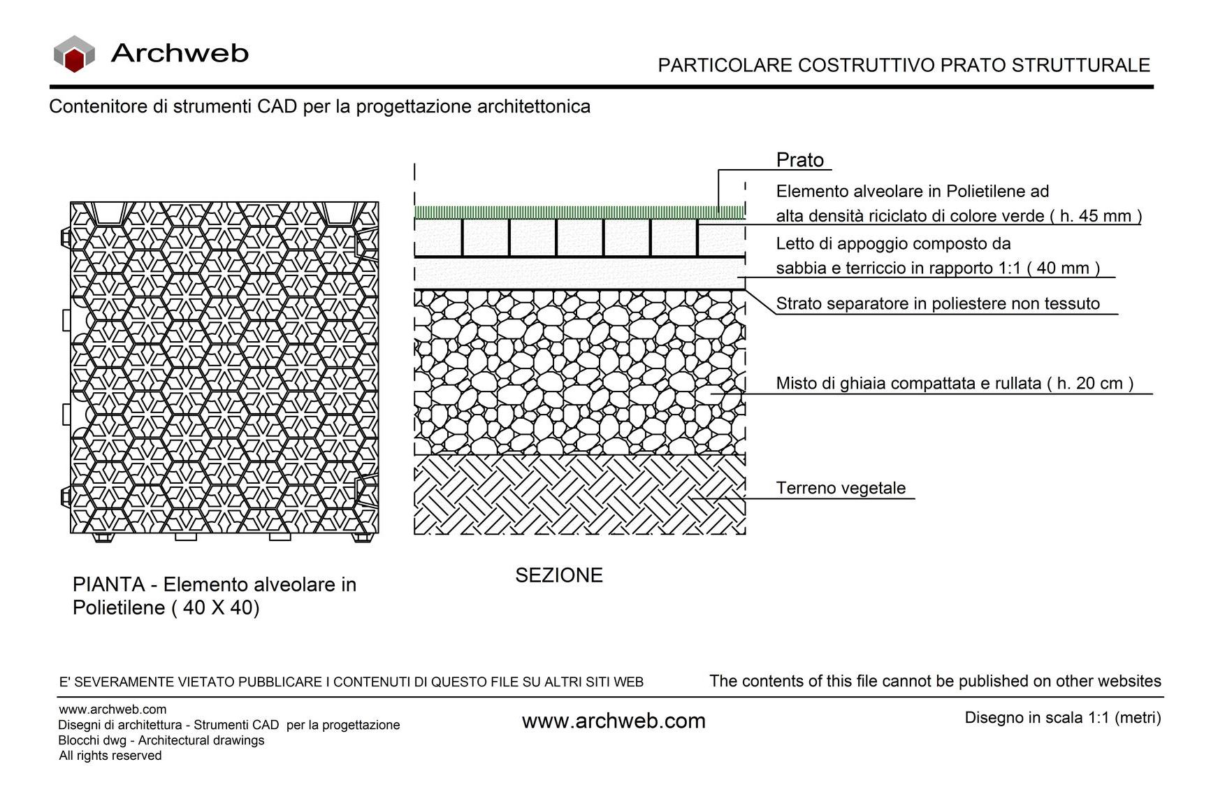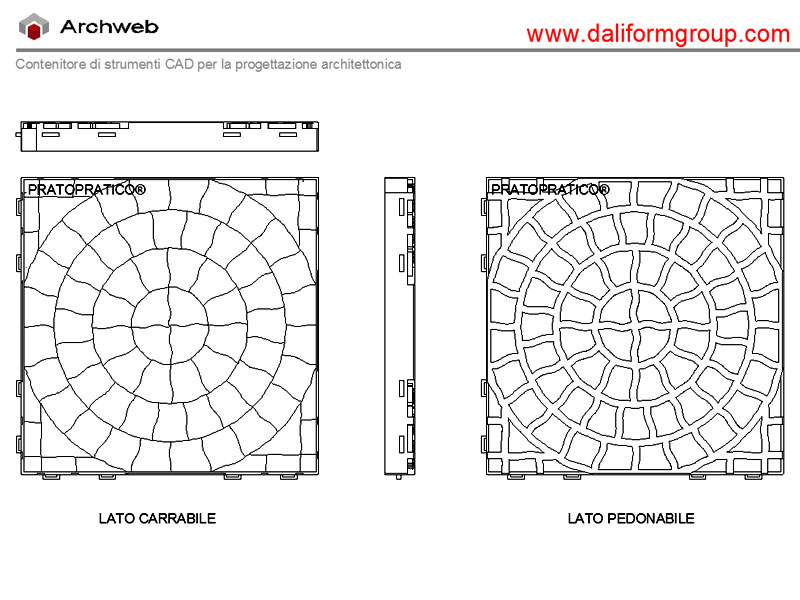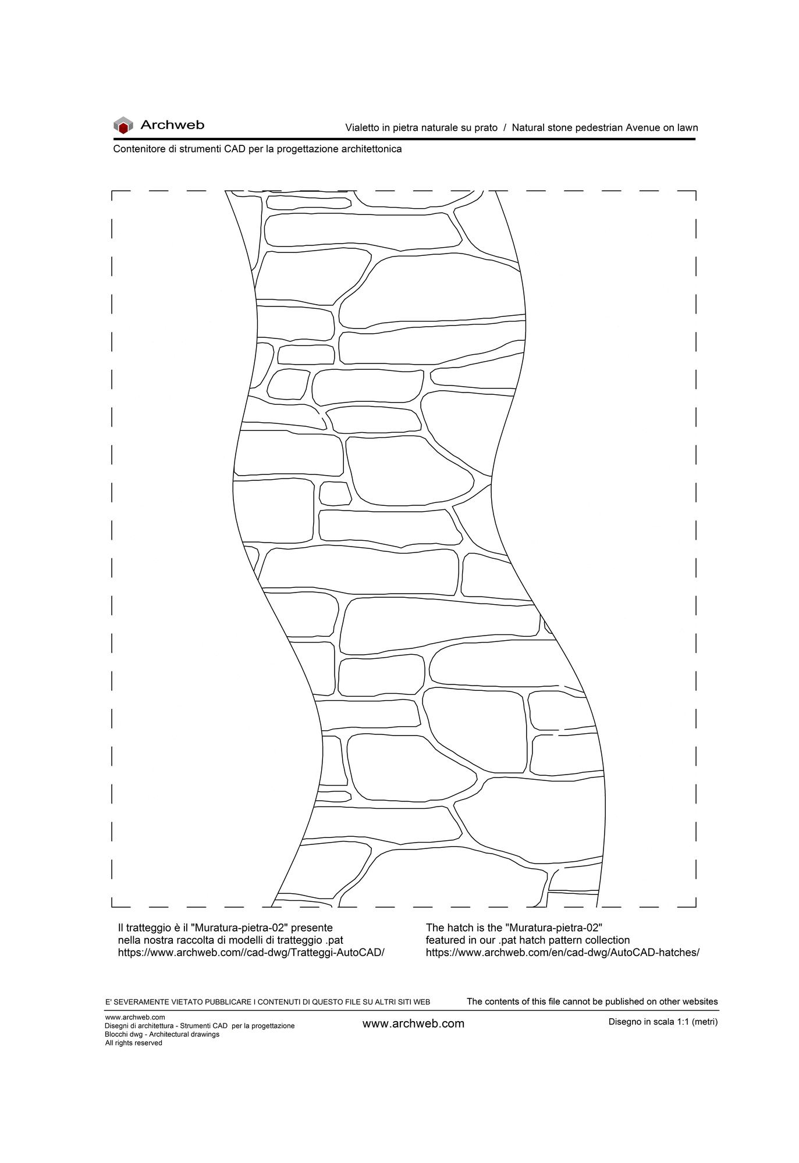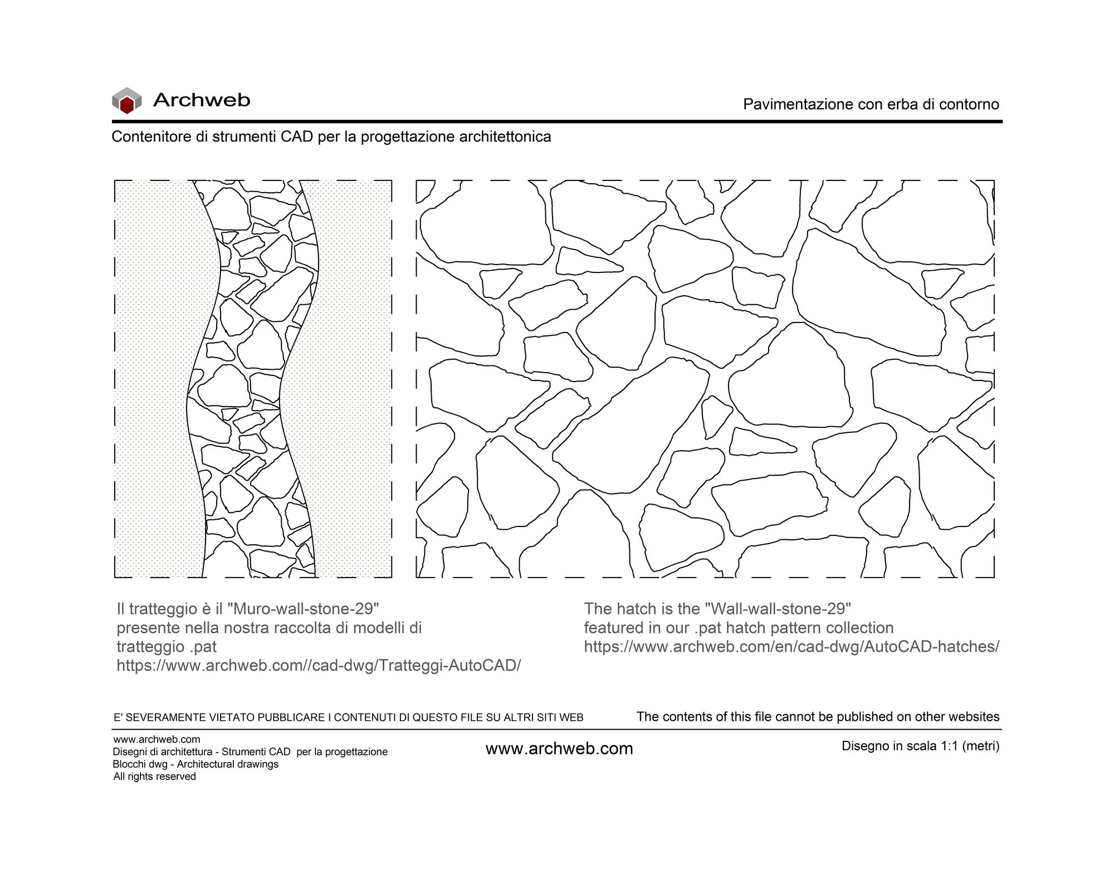Registered
Grass paving dwg
1:100 Scale dwg file (meters)
Conversion from meters to feet: a fast and fairly accurate system consists in scaling the drawing by multiplying the value of the unit of
measurement in meters by 3.281
Garden paving scheme
Prefabricated concrete elements that aggregate on the ground form paved surfaces and paths on earth and lawn.
The composition, which can also be complex and articulated, starts from a single cross-shaped element that is assembled with different juxtapositions, aligned or staggered.
Four cross elements form a square-shaped empty space, this can be filled with natural grass or in case of maintenance difficulties also with artificial grass. Alternatively with gravel, sand or colored concrete in case you want to outline a driveway.
Recommended CAD blocks
DWG
DWG
DWG
DWG
How the download works?
To download files from Archweb.com there are 4 types of downloads, identified by 4 different colors. Discover the subscriptions
Free
for all
Free
for Archweb users
Subscription
for Premium users
Single purchase
pay 1 and download 1





























































