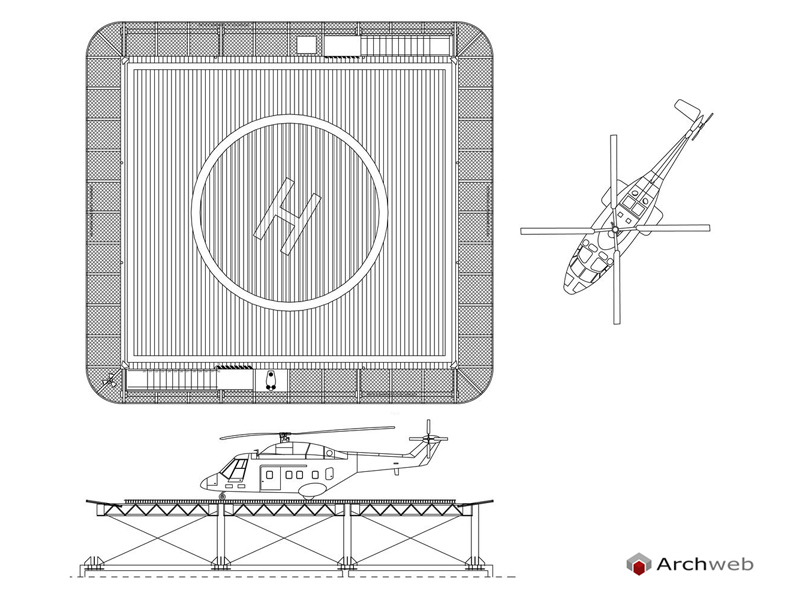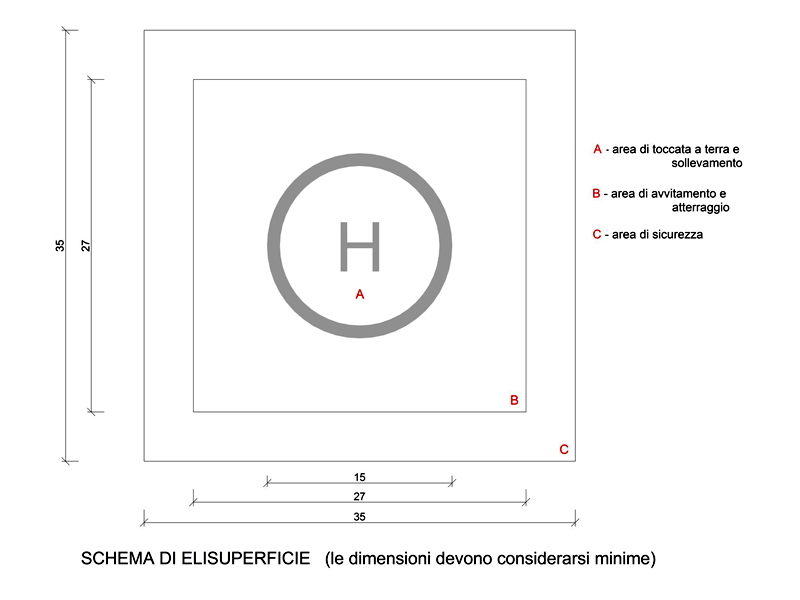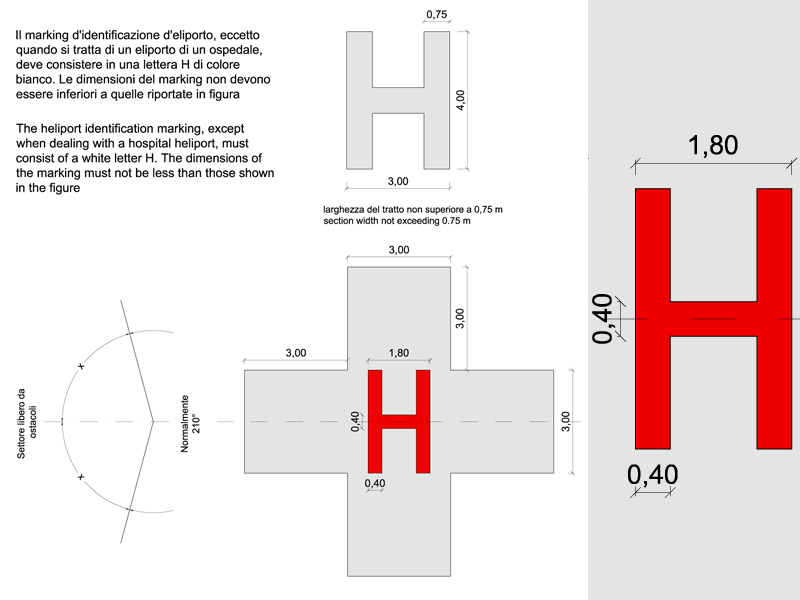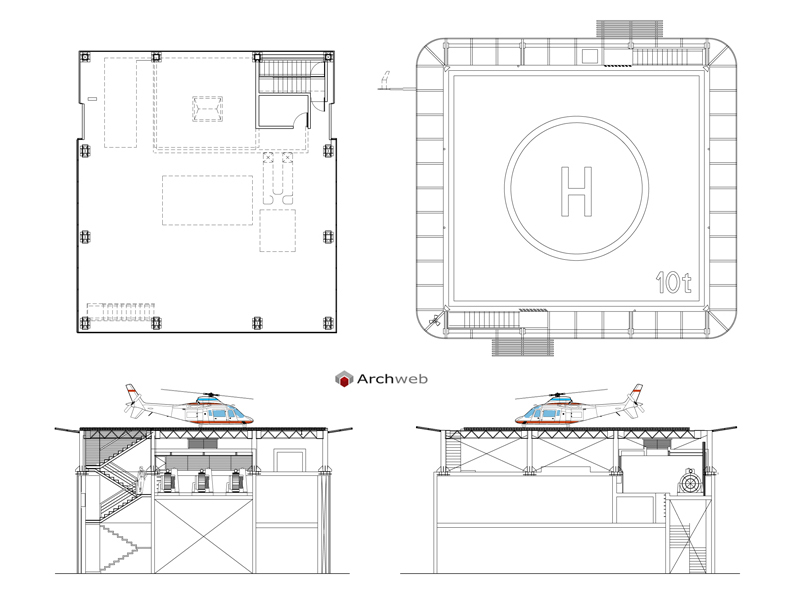Subscription
Heliport 03
Scale 1:100
Heliport platform with aluminum profiles and non-slip surface, plan and section with helicopter. The platform is with net and perimeter security barrier. In the drawing there is a mini legend with symbols for the identification beacon, visual gradient indicator, landing area lighting and perimeter lighting.
Recommended CAD blocks
How the download works?
To download files from Archweb.com there are 4 types of downloads, identified by 4 different colors. Discover the subscriptions
Free
for all
Free
for Archweb users
Subscription
for Premium users
Single purchase
pay 1 and download 1




































































