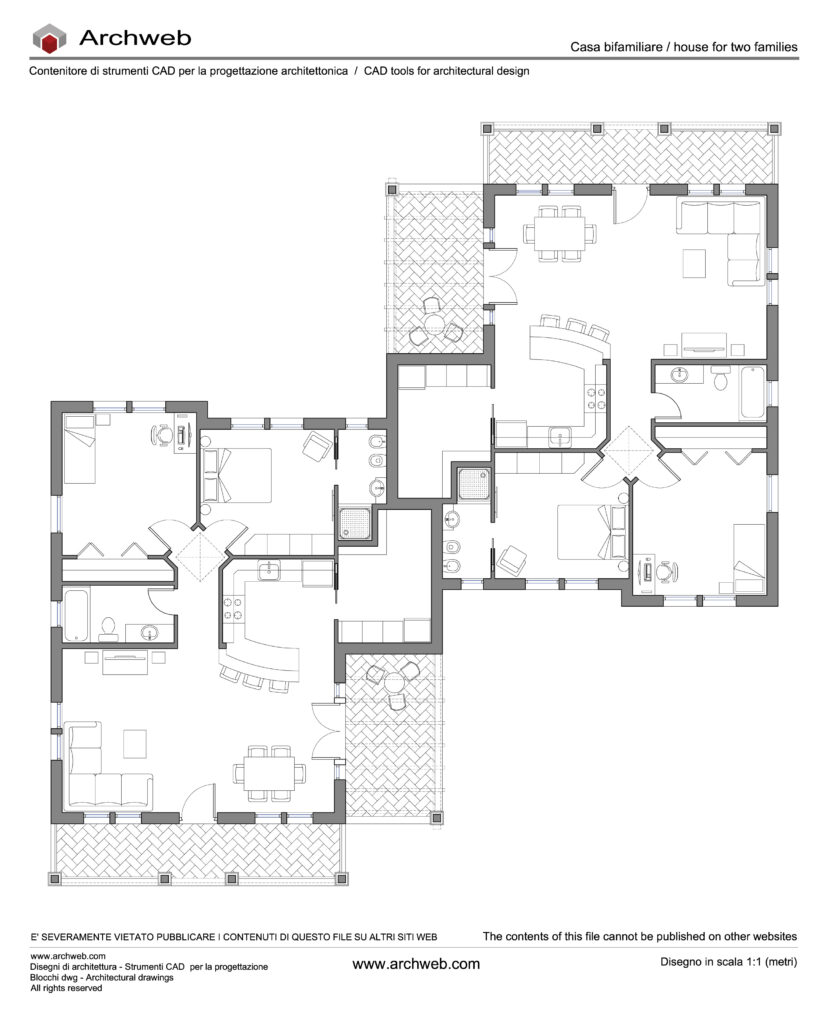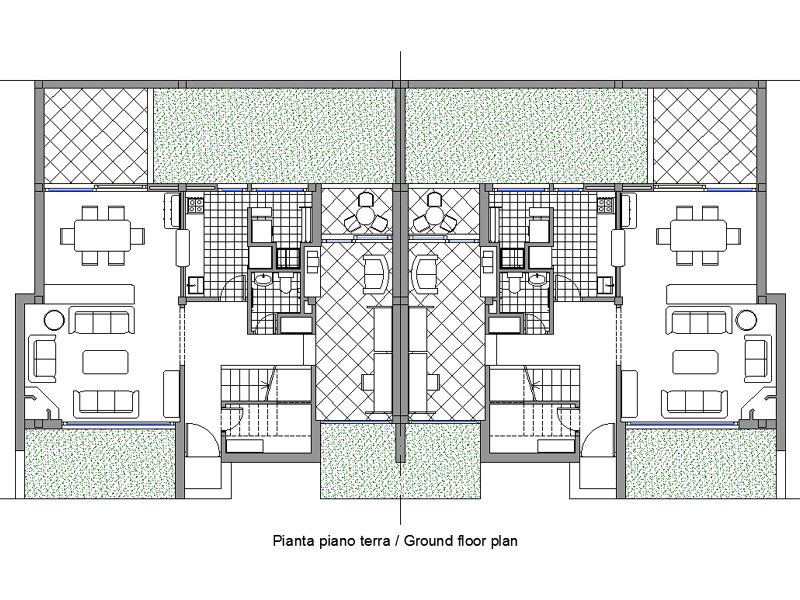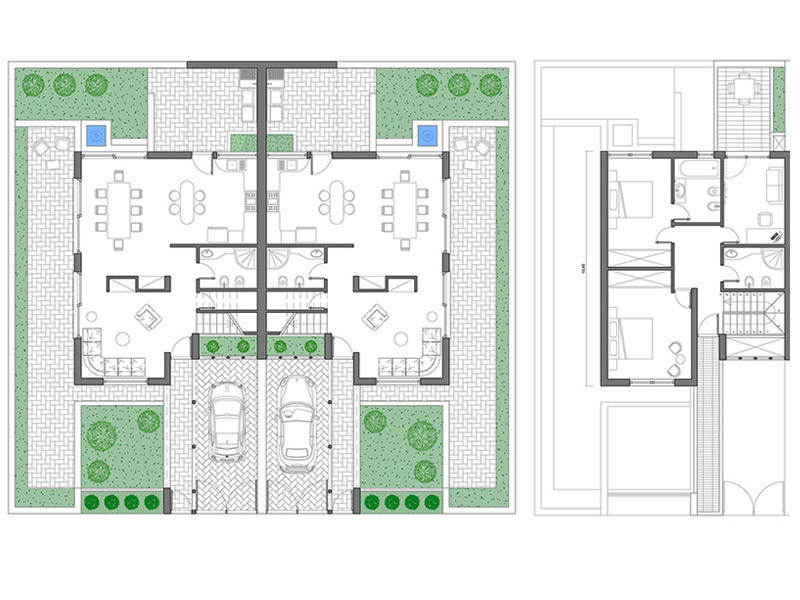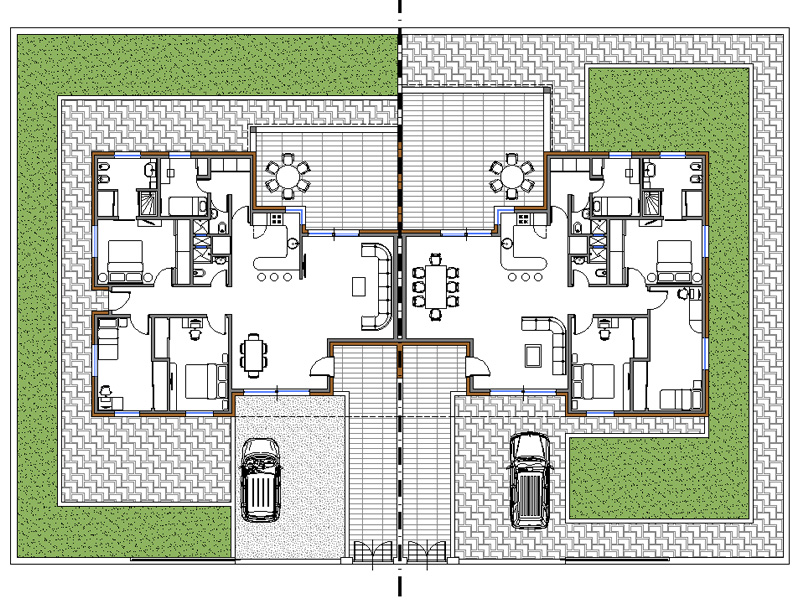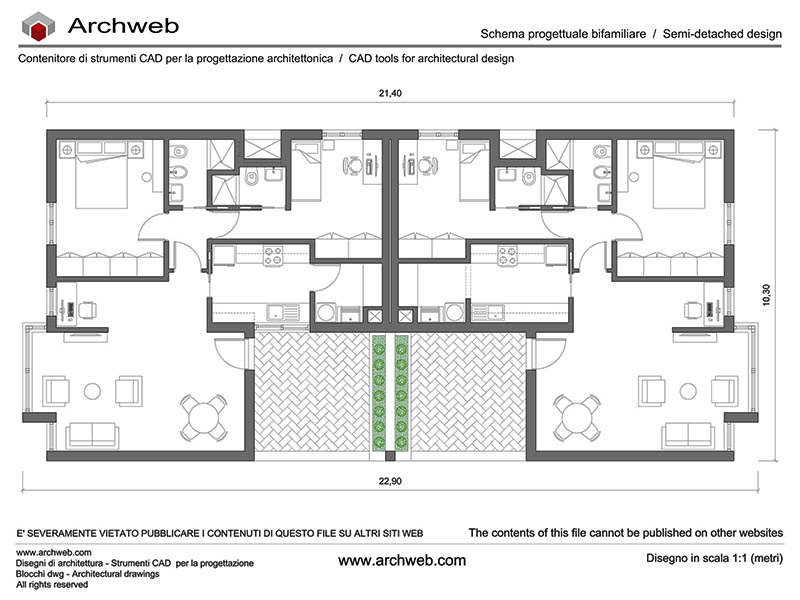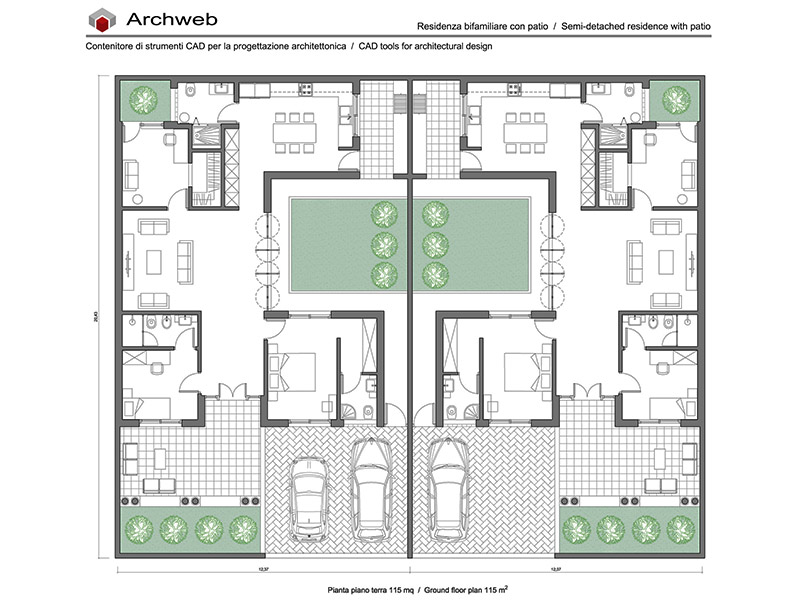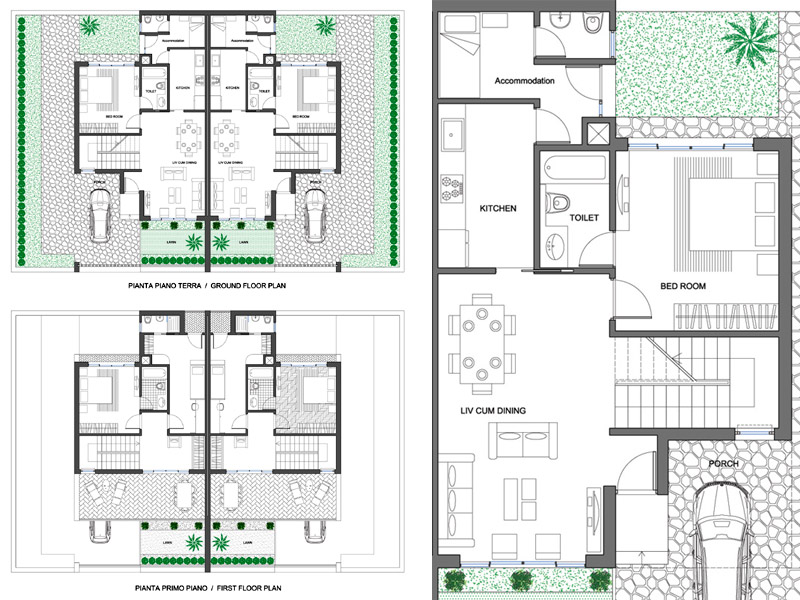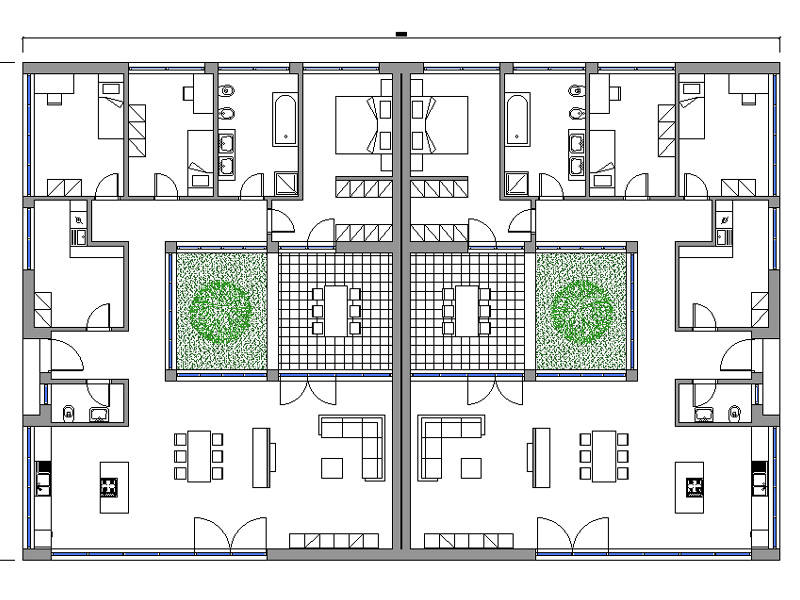Registered
House for two families 21
1:100 Scale dwg file (meters)
Design scheme for a semi-detached residence with accommodation of 104 sqm. Living-dining room with open kitchen, two bedrooms, one double with en-suite bathroom. The living area faces outside with a large porch.
The two single-storey flats are identical but mirror each other, so an outdoor garden space could be arranged each on its own front. The rear front of each flat could also be organised so as to have its own space completely independent of the adjacent apartment.
Recommended CAD blocks
How the download works?
To download files from Archweb.com there are 4 types of downloads, identified by 4 different colors. Discover the subscriptions
Free
for all
Free
for Archweb users
Subscription
for Premium users
Single purchase
pay 1 and download 1





























































