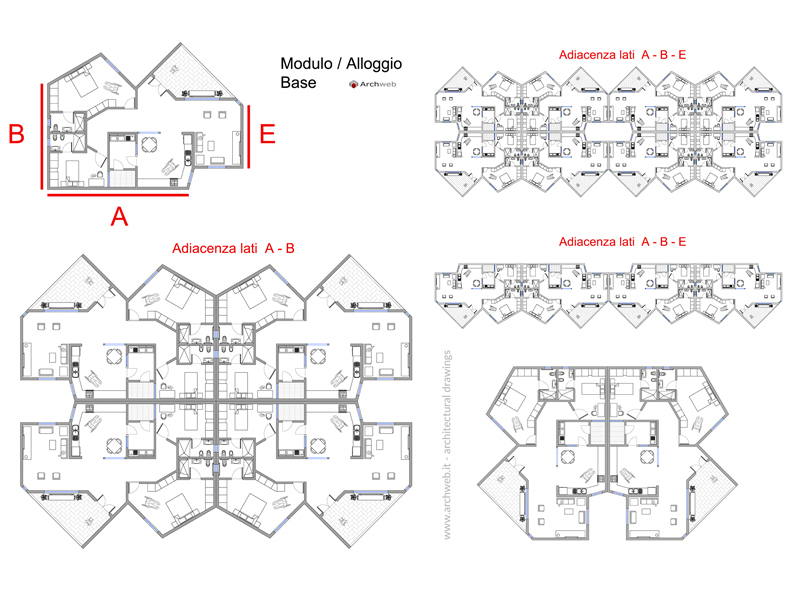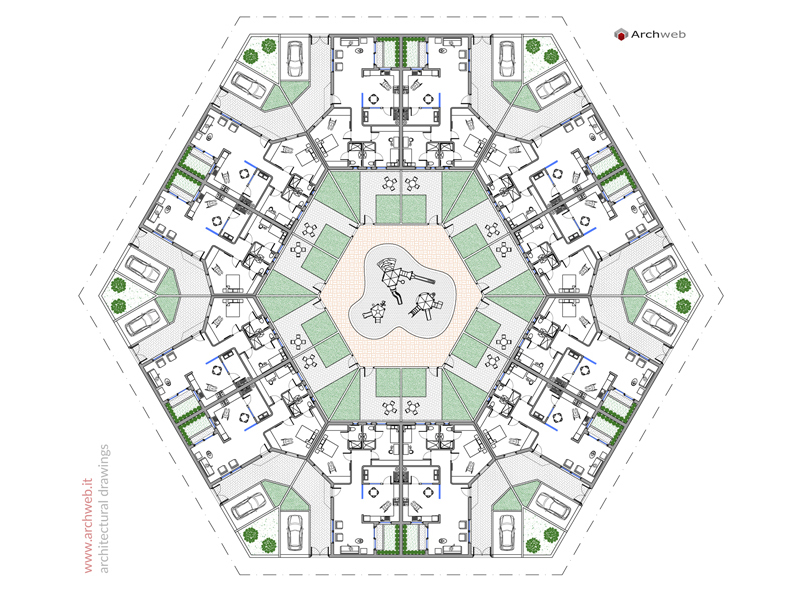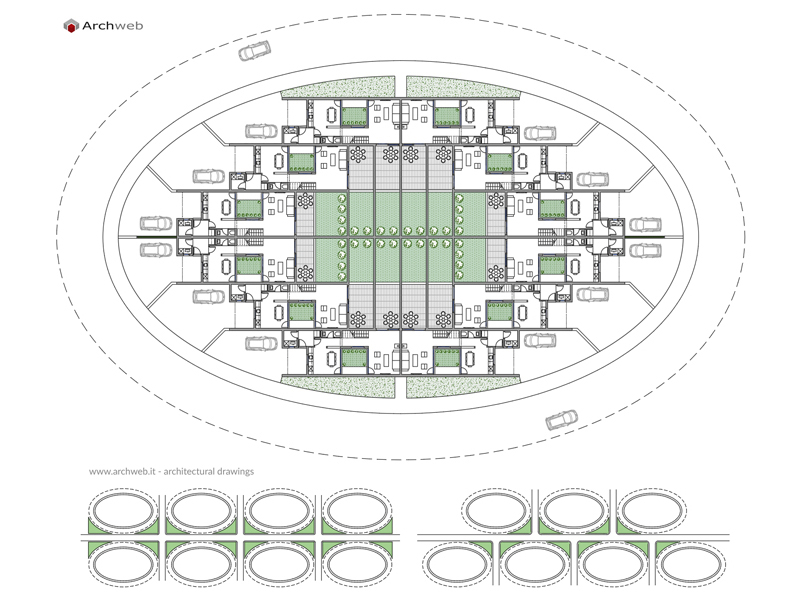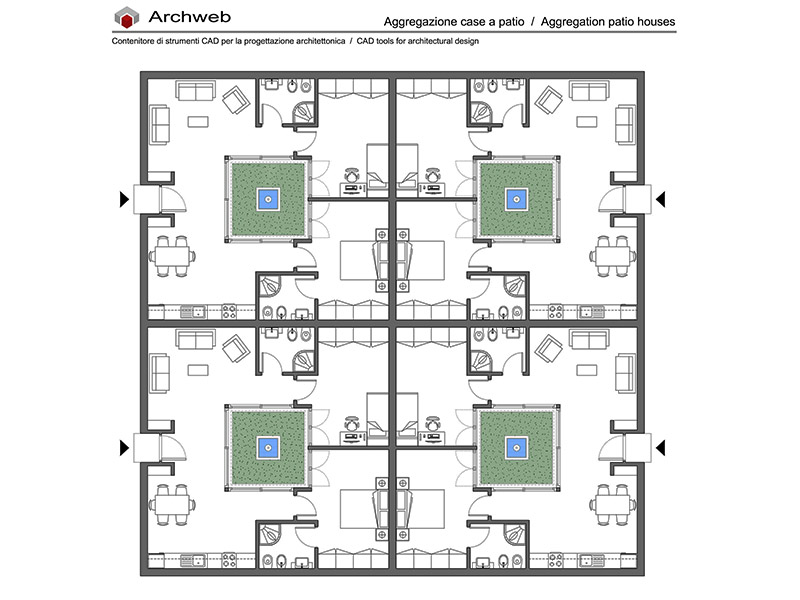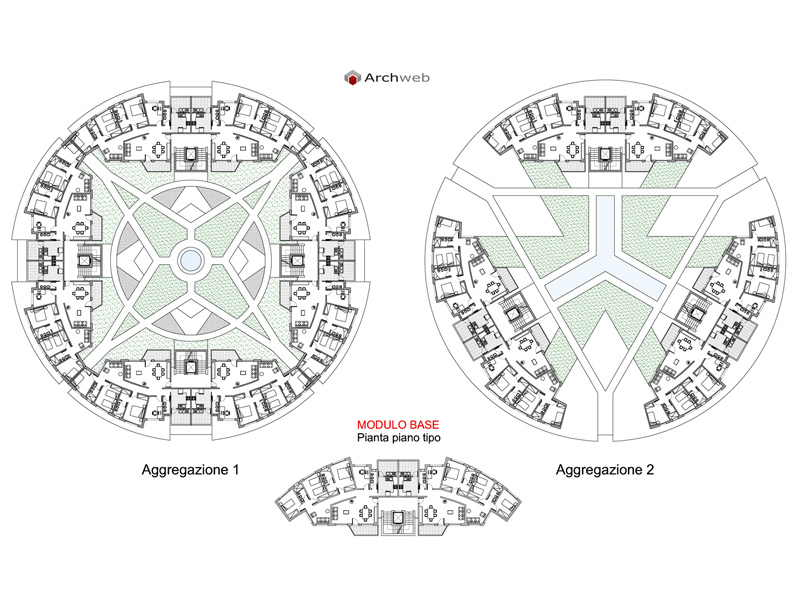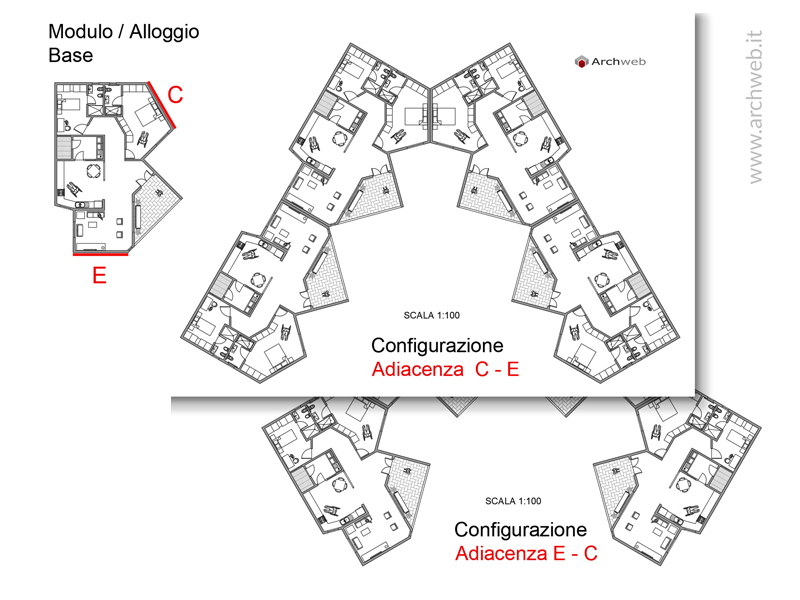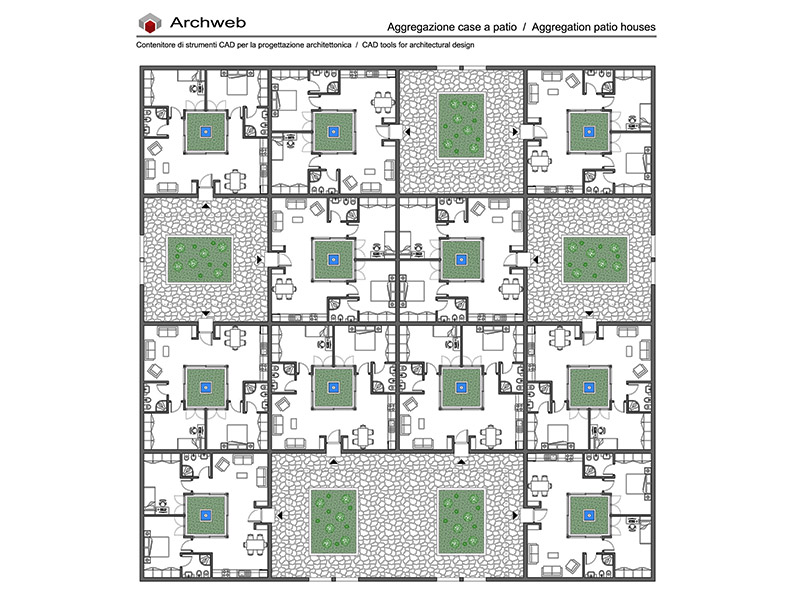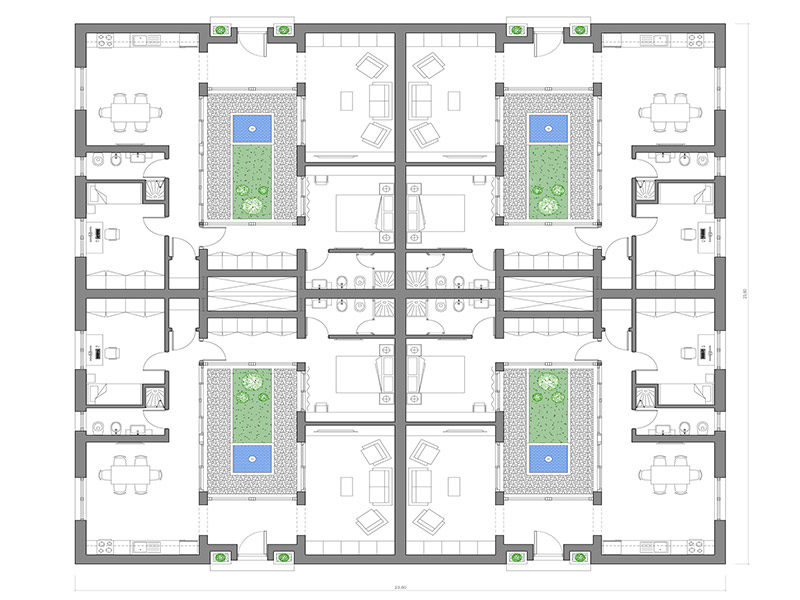Subscription
Housing aggregation 01
Dwg file in scale 1:100 (meters)

The housing unit is formed by the central module which is repeated n times and by the two final headers.
The staircase, which is the uniting element between the modules, has the landings at the entrance to the apartments staggered in height, allowing this housing configuration to be placed on sloping land, thus following the lay of the land.
The basic module has dimensions of 11.73 X 12.80 meters with an apartment area of 110 square meters.
Recommended CAD blocks
How the download works?
To download files from Archweb.com there are 4 types of downloads, identified by 4 different colors. Discover the subscriptions
Free
for all
Free
for Archweb users
Subscription
for Premium users
Single purchase
pay 1 and download 1





























































