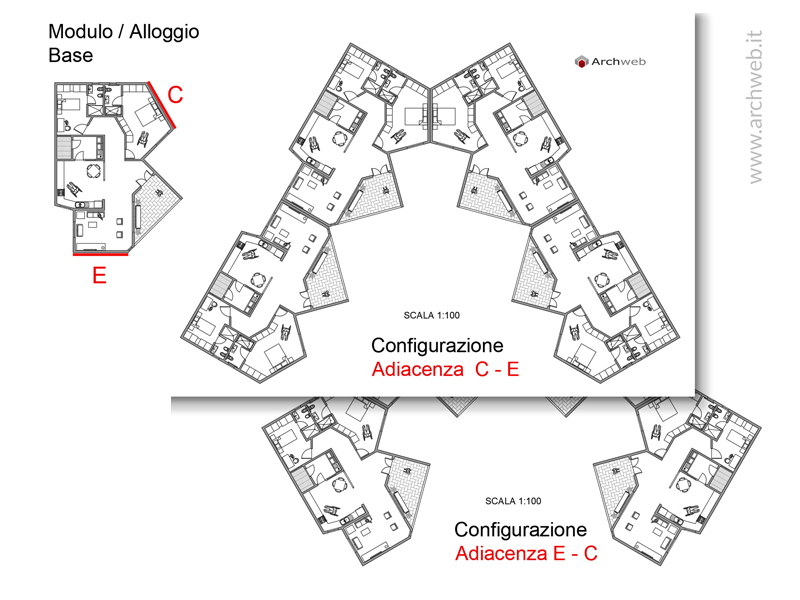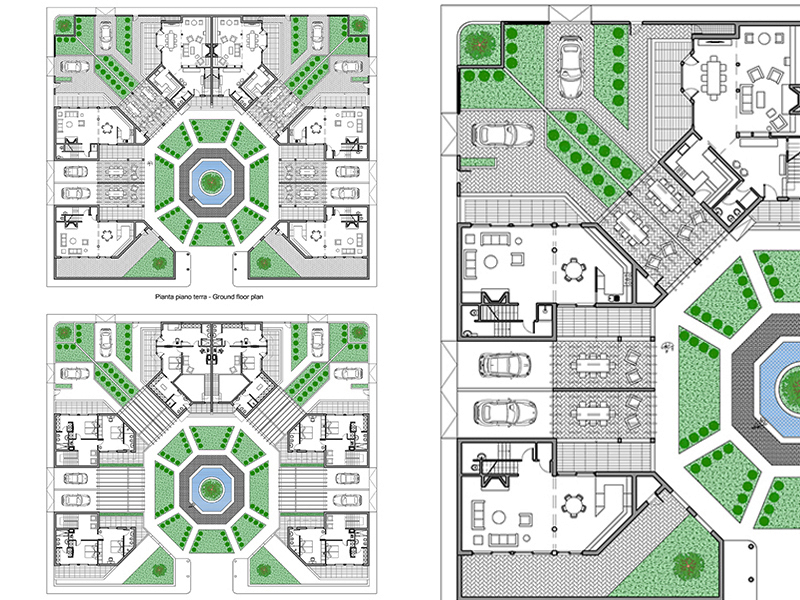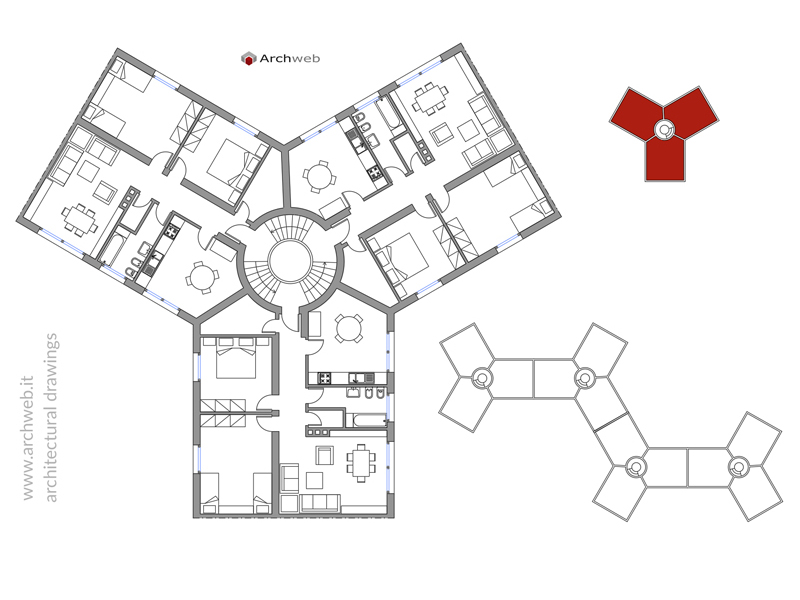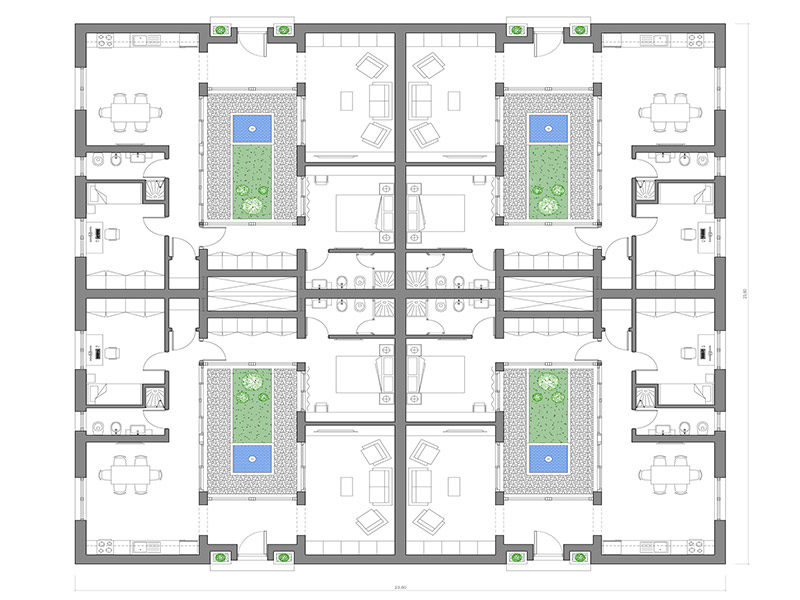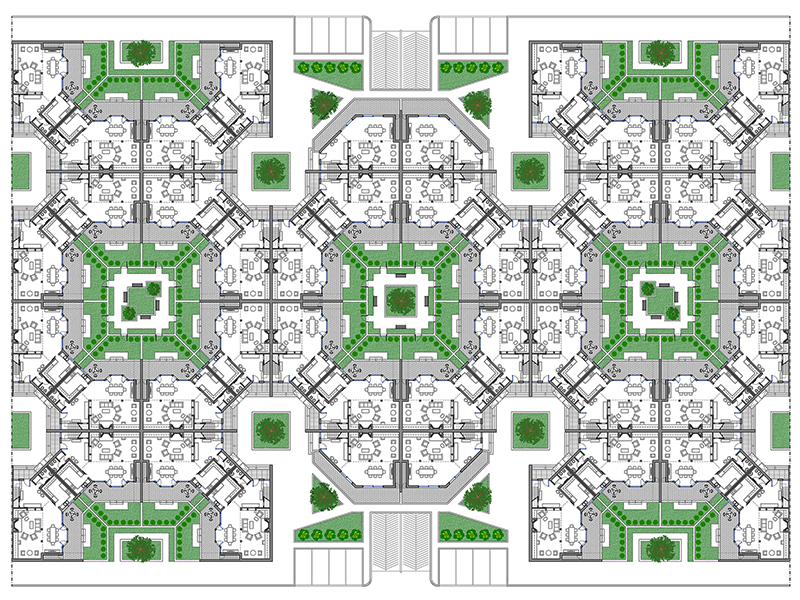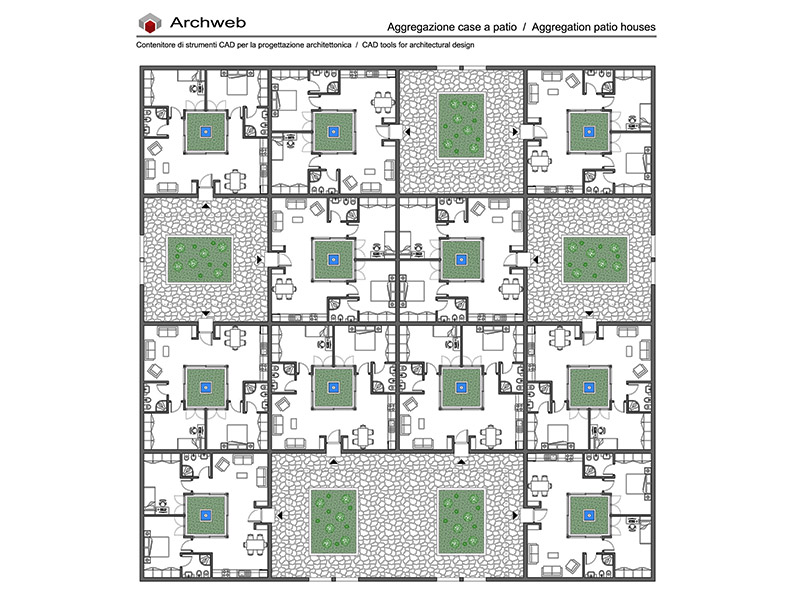Subscription
Housing aggregation 02
Dwg file in scale 1:100 (meters)
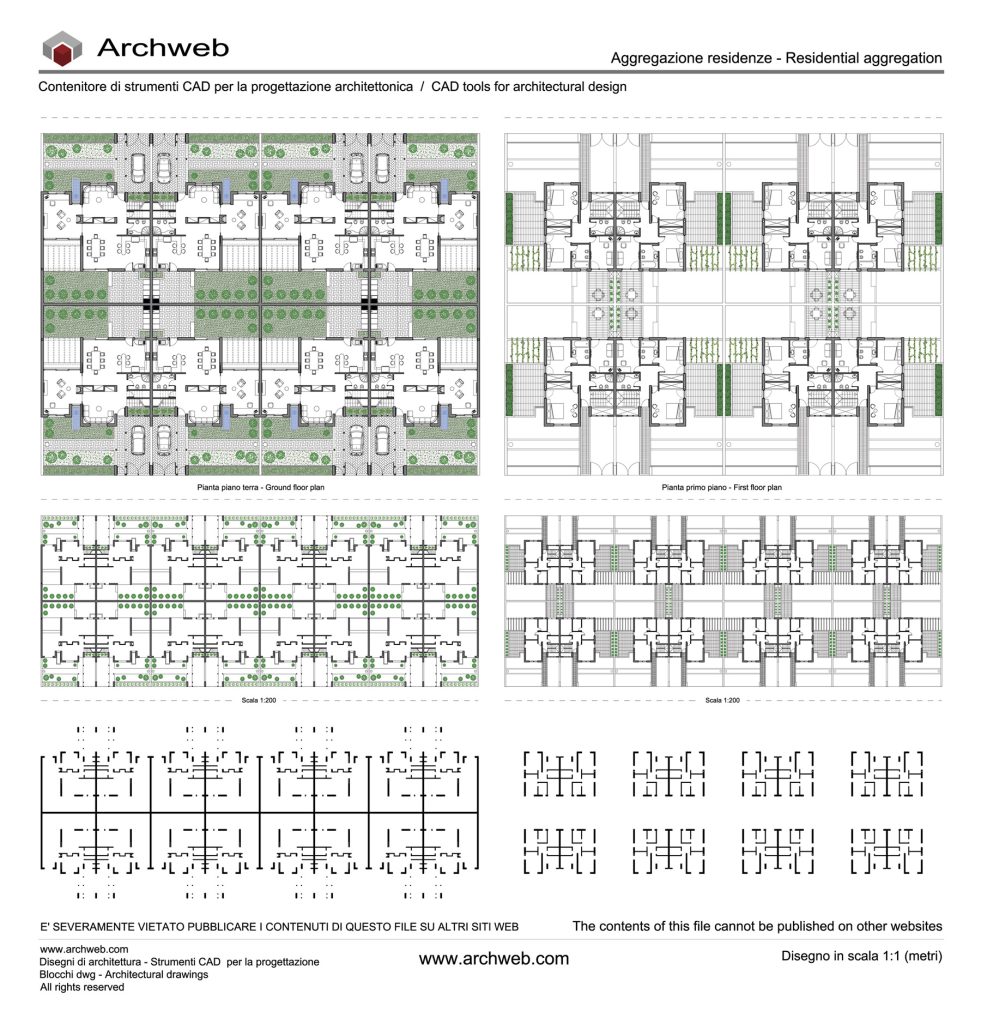
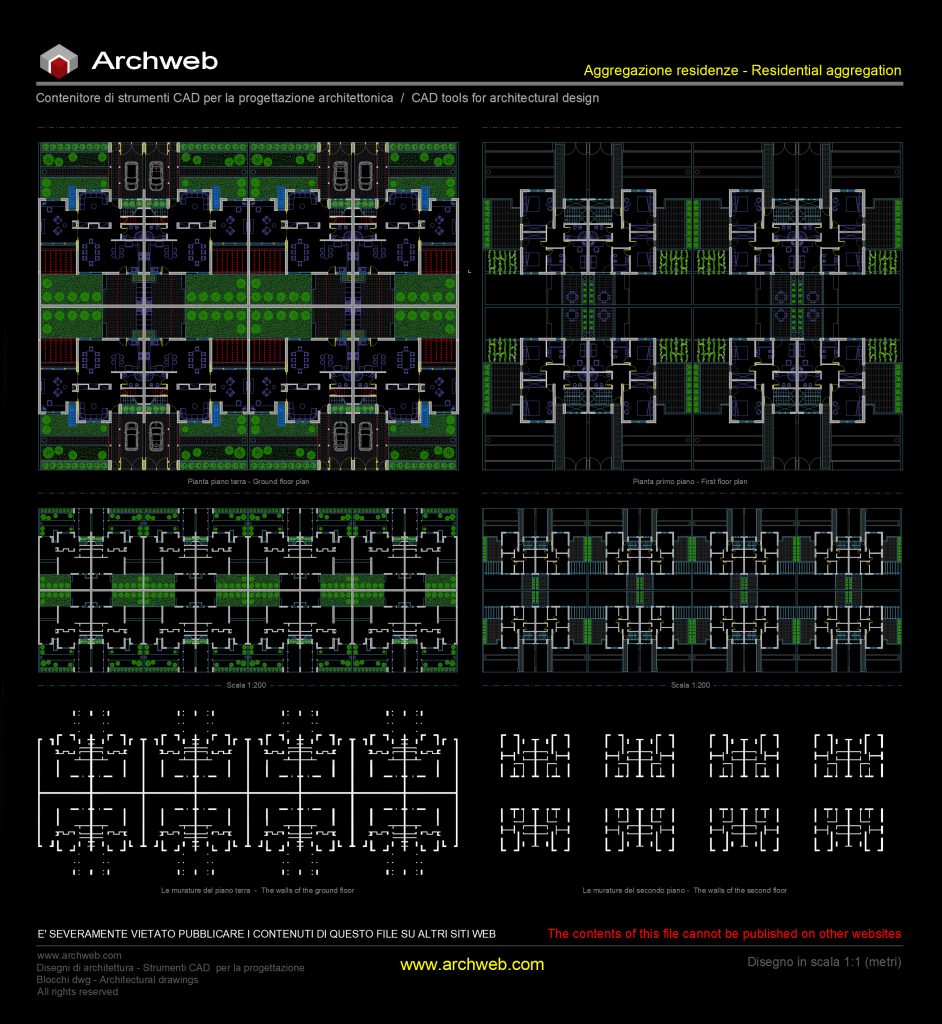
Housing aggregation 02
Scheme of residential aggregation formed by an apartment on two levels of the “terraced house” type.
The patio, in addition to providing a green space overlooked by the living areas, acts as a detachment between the two opposite lines of terraced apartments.
Recommended CAD blocks
How the download works?
To download files from Archweb.com there are 4 types of downloads, identified by 4 different colors. Discover the subscriptions
Free
for all
Free
for Archweb users
Subscription
for Premium users
Single purchase
pay 1 and download 1































































