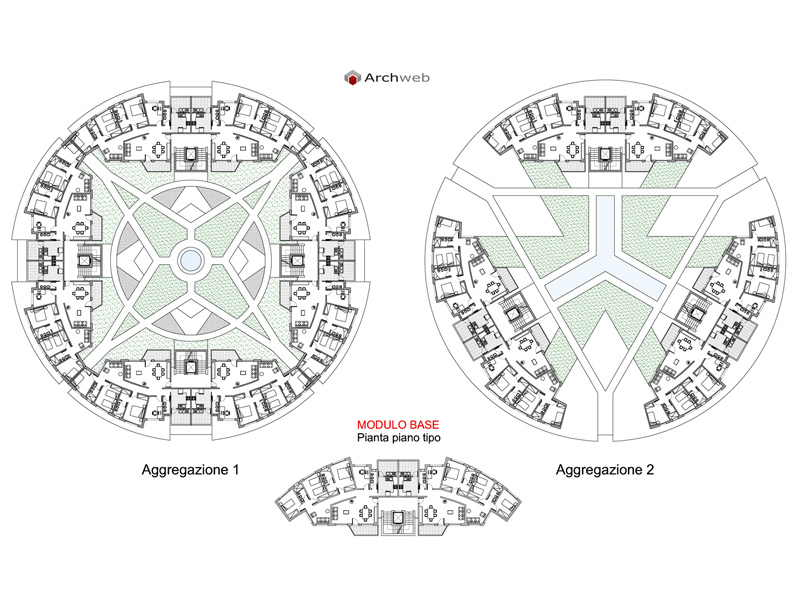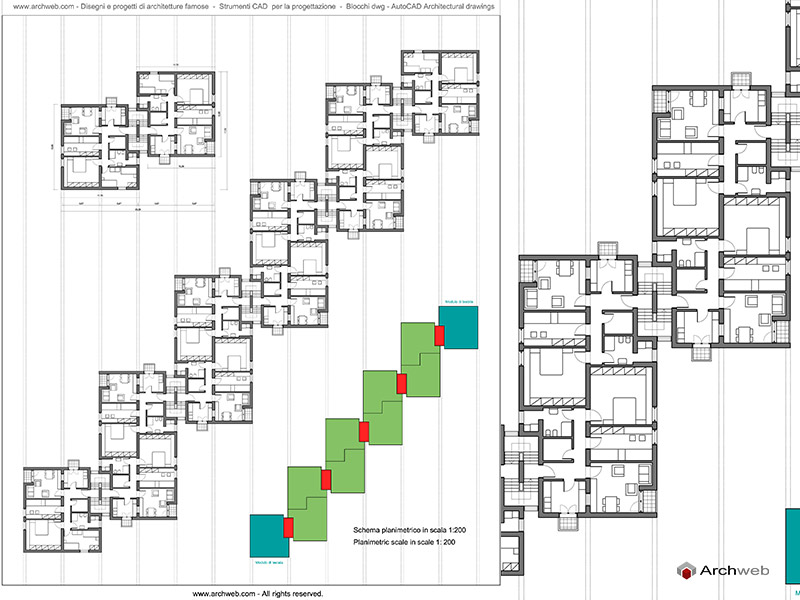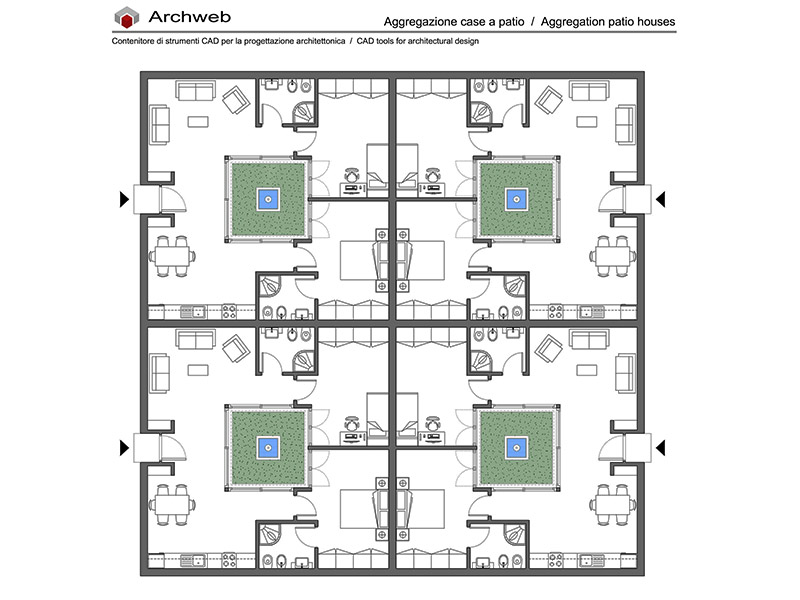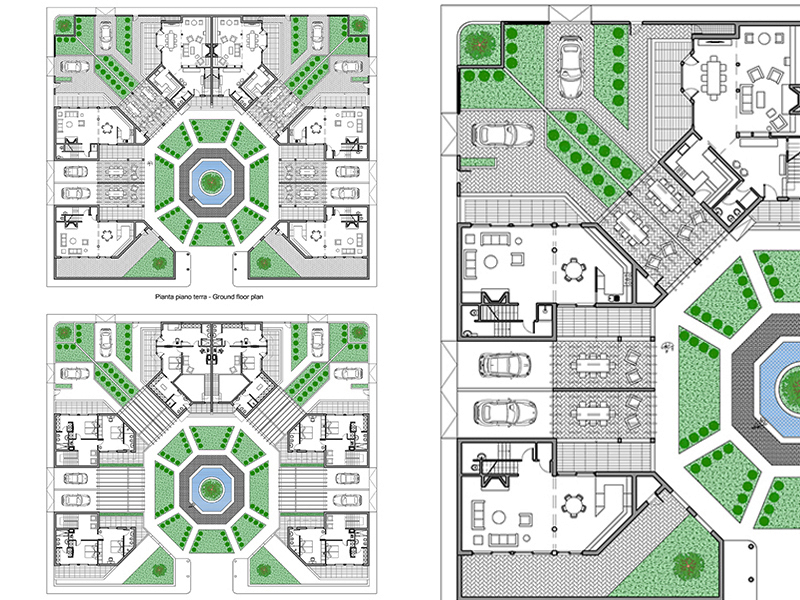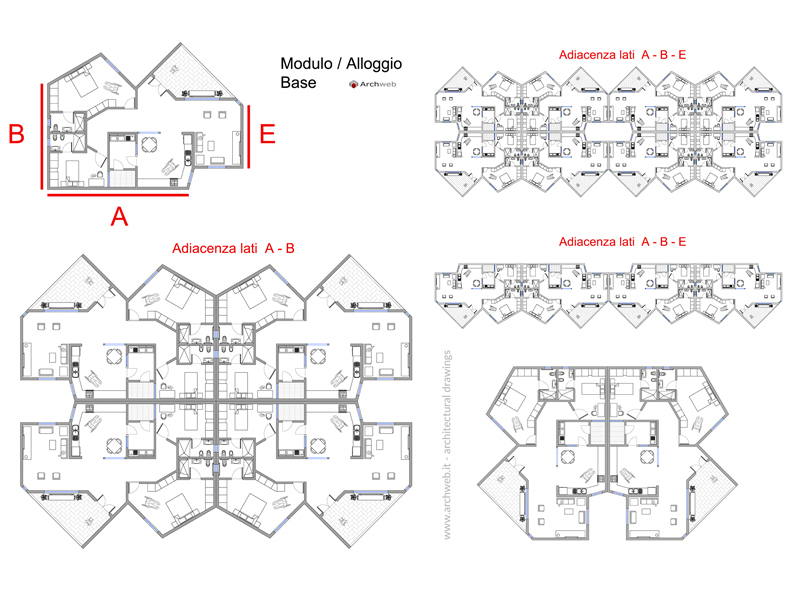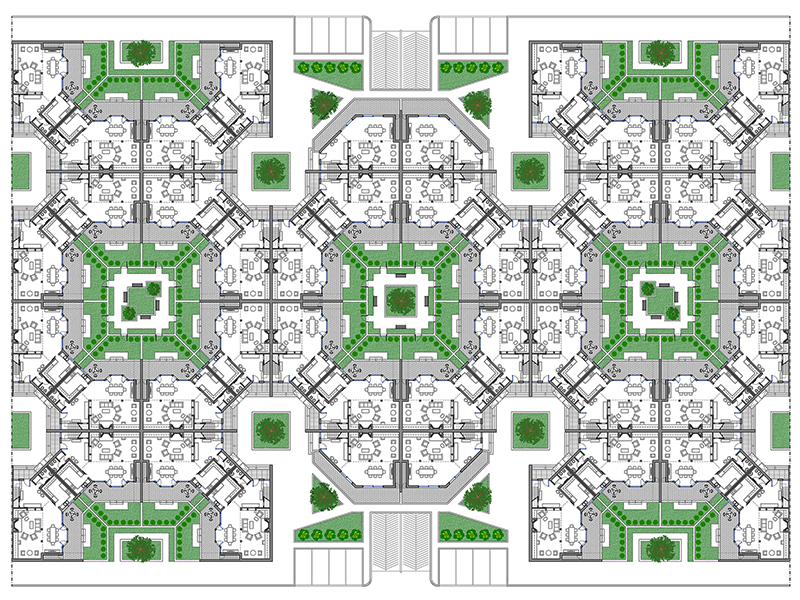Subscription
Housing aggregations 10
Dwg file in scale 1:100 (meters)
The example of the block proposes a very particular residential aggregation. In the plan, the accommodations are rotated 120 ° around a staircase that acts as a hinge, but the rotation is also expressed vertically, because the triple ramp leads to landings at various heights, screwing the accommodations together and thus guaranteeing not easy introspection. on contiguous environments.
There is no lift which, perhaps, could be placed inside the stairwell. The apartments are divided into a small living area, a kitchen-dining room, a storage room in the resulting space adjacent to the stairwell, a single bathroom and three bedrooms, but, with some modifications, the interior spaces could be modulated. according to the needs of users.
As suggested by the combination of the drawings of the downloadable dwg block, the combinatorial possibilities of the Y block, which have the terminations with blind walls, allow to obtain original planimetric compositions. The offset of the levels could also constitute an adaptation to the ground or an unusual rhythm of the volumes at high altitude.
Recommended CAD blocks
How the download works?
To download files from Archweb.com there are 4 types of downloads, identified by 4 different colors. Discover the subscriptions
Free
for all
Free
for Archweb users
Subscription
for Premium users
Single purchase
pay 1 and download 1






























































