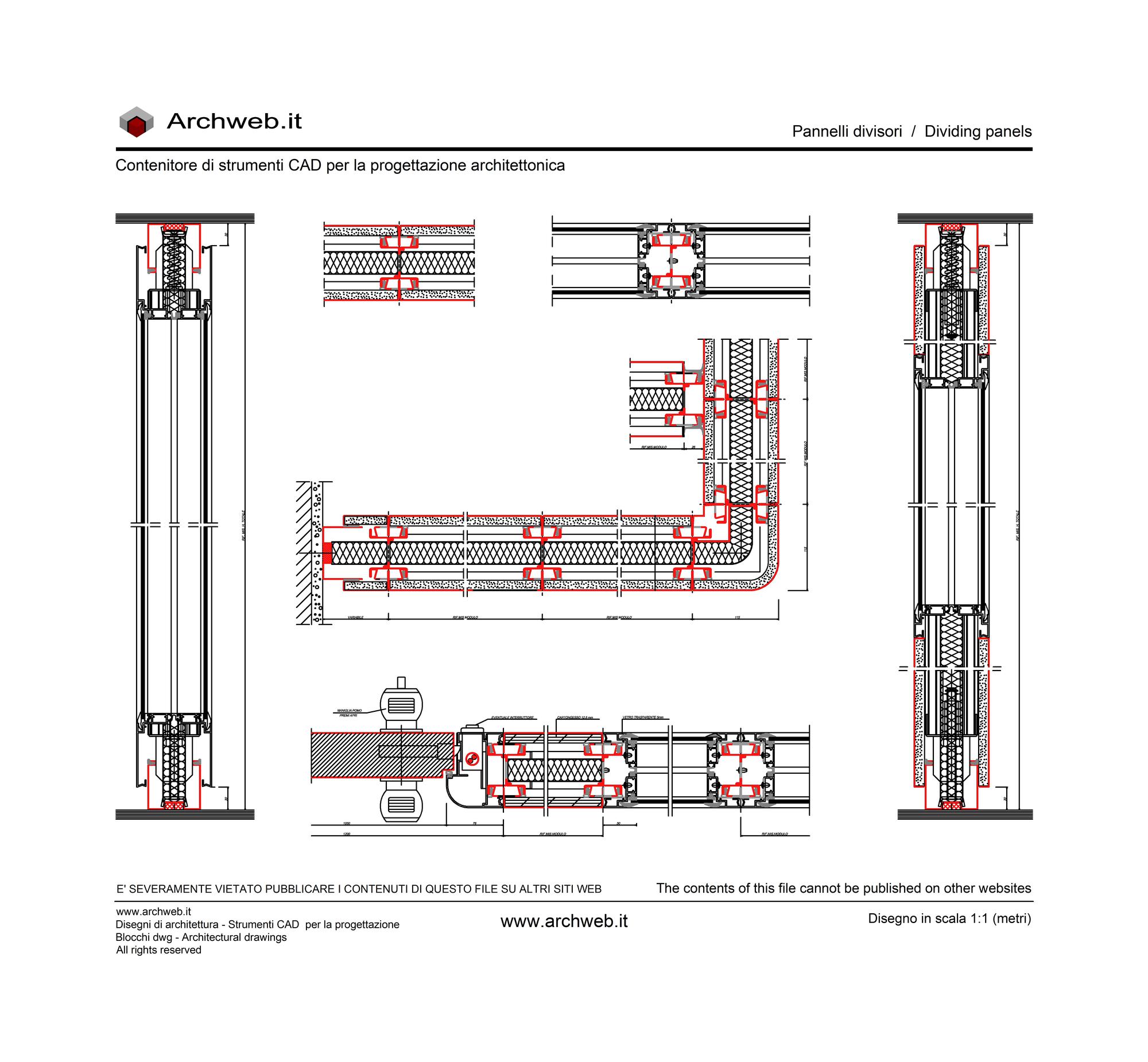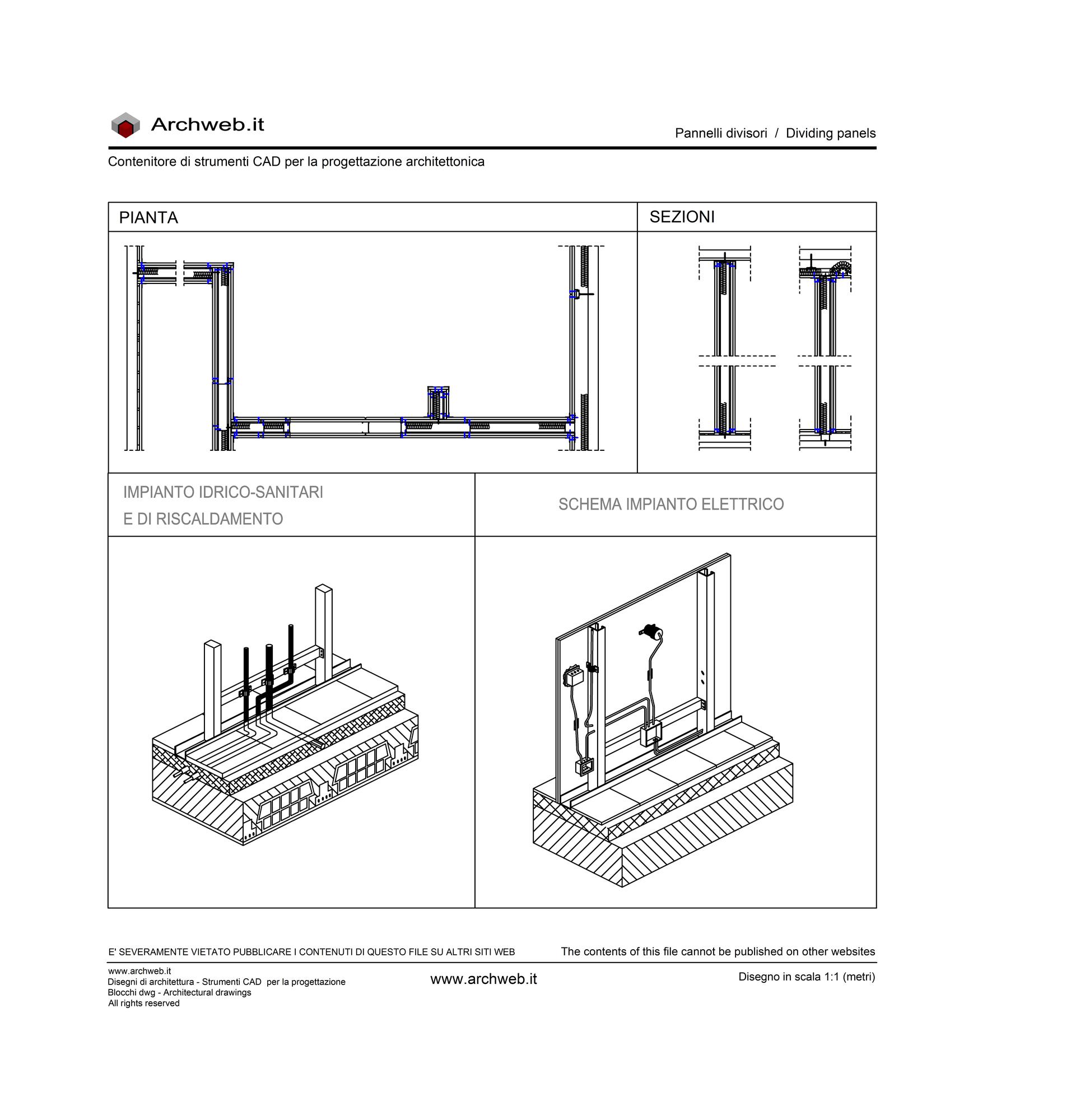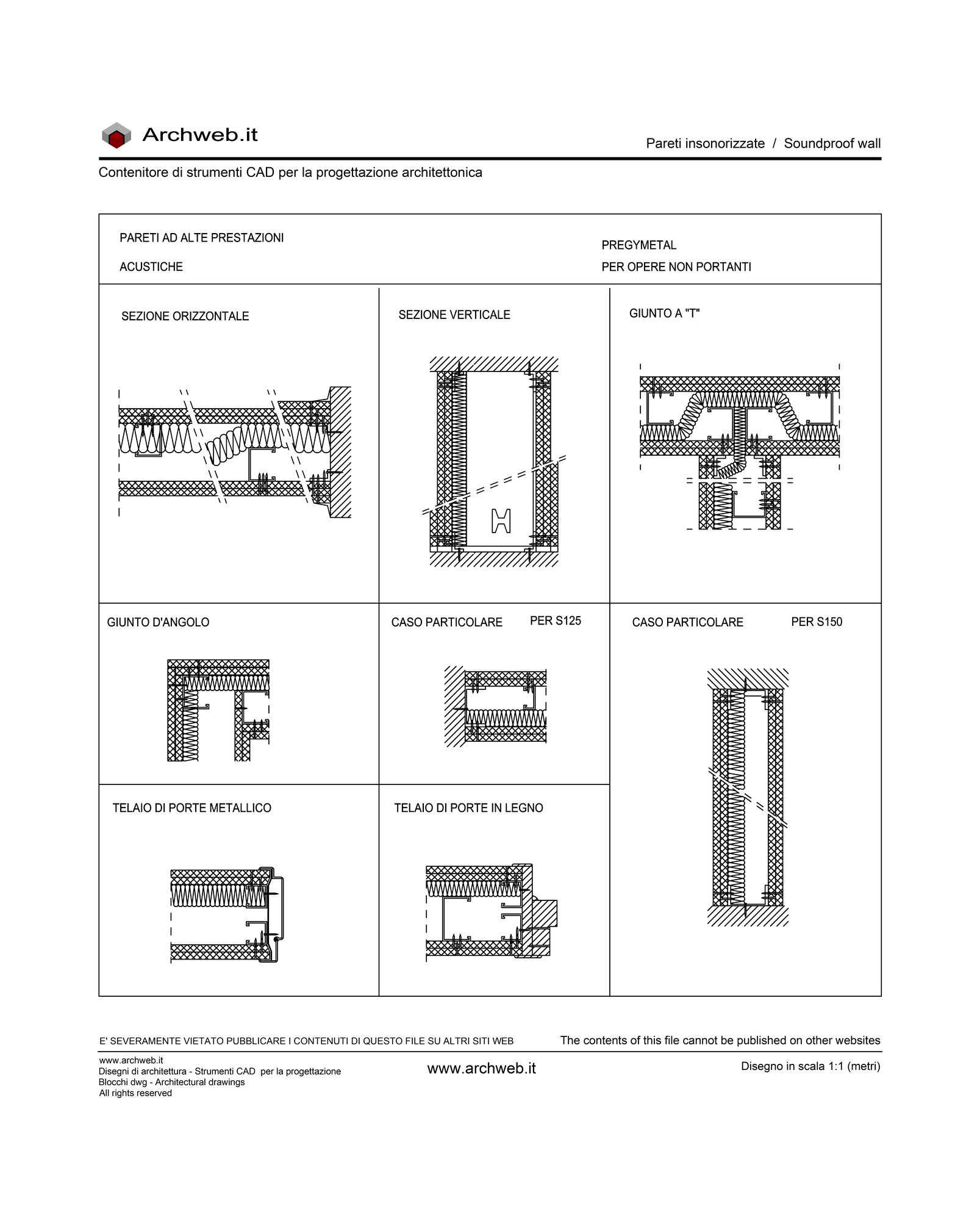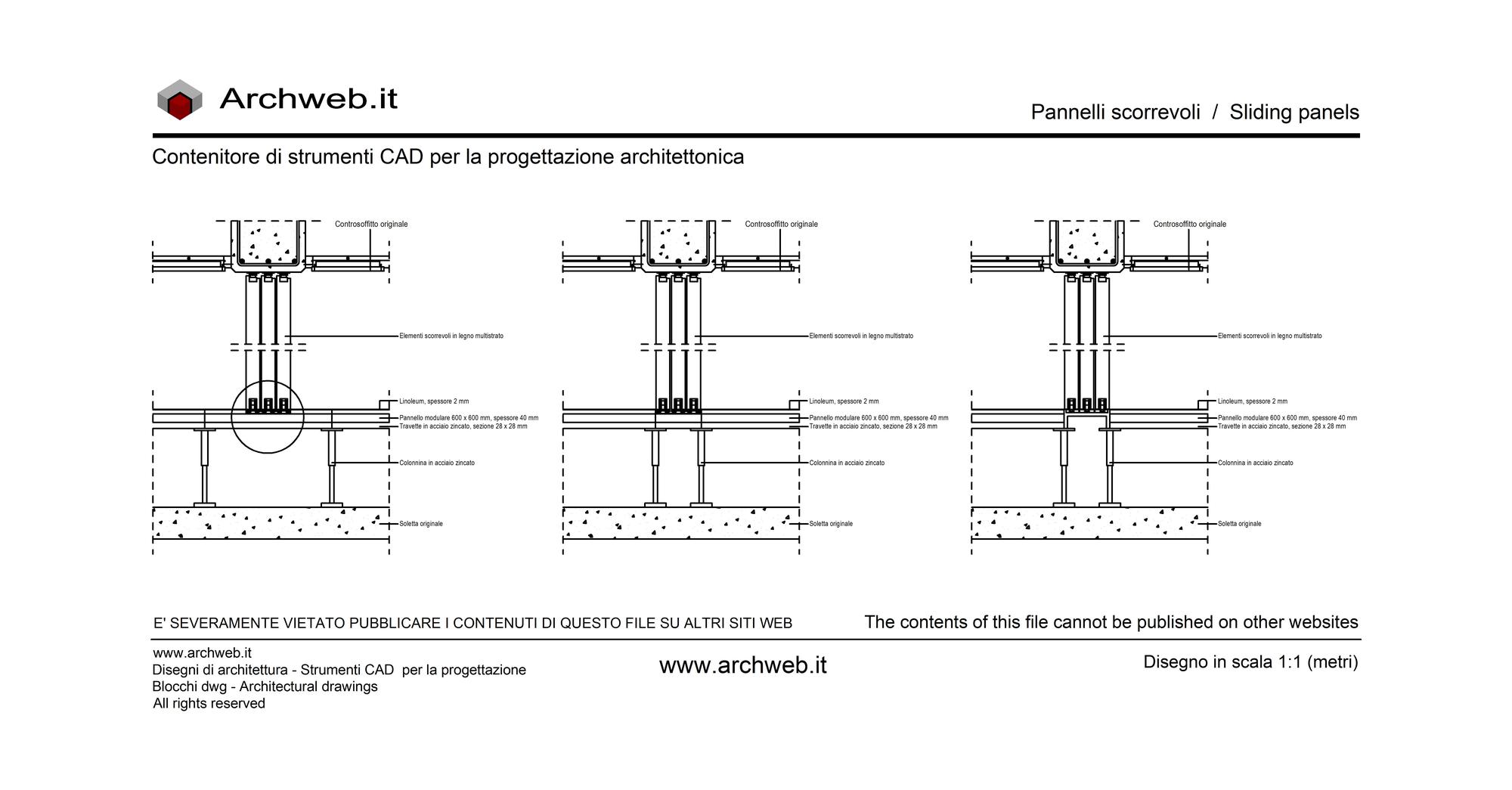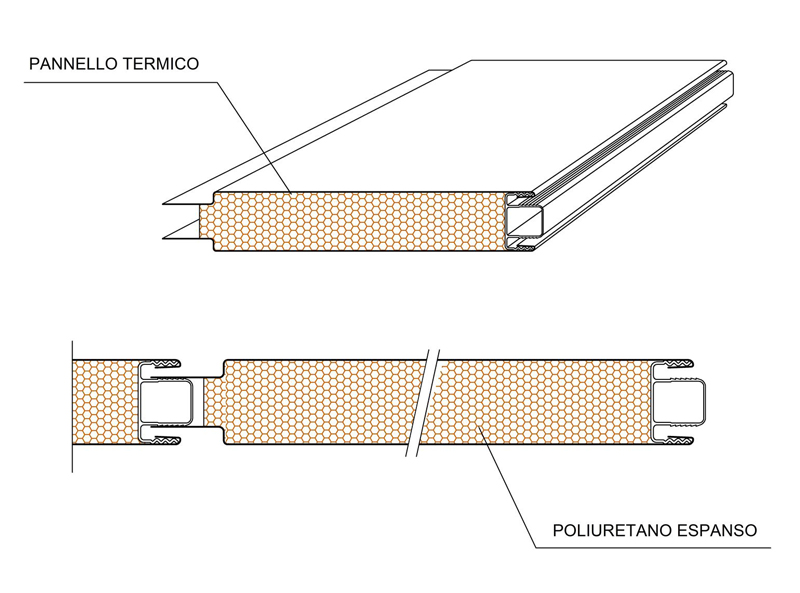Subscription
Internal partitions 01
1:100 Scale dwg file (meters)

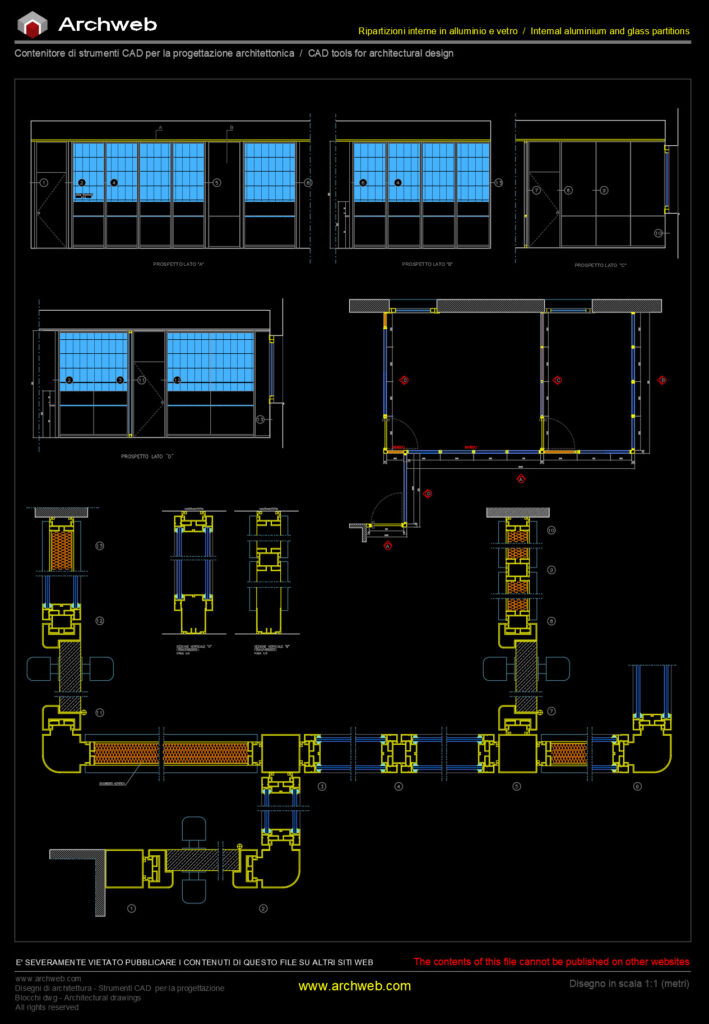
Partitions used to subdivide and organise the interior spaces of commercial or industrial buildings: plan, elevation and sectional detail drawings with transparent and opaque closing materials.
This type of wall allows the configuration of interior spaces to be easily changed with flexibility. Removable and modular panels are used to create temporary spaces or to adapt spaces to different needs without permanent structural intervention.
Panelling can be with opaque material, for example a double insulated laminate, or transparent with two types of glass: clear glass that allows spaces to be subdivided while maintaining visual continuity and brightness; frosted or opaque glass that offers privacy while still maintaining brightness.
These elements can be combined in different ways to meet the specific needs of each project, creating functional, comfortable and aesthetically pleasing environments.
Recommended CAD blocks
DWG
How the download works?
To download files from Archweb.com there are 4 types of downloads, identified by 4 different colors. Discover the subscriptions
Free
for all
Free
for Archweb users
Subscription
for Premium users
Single purchase
pay 1 and download 1





























































