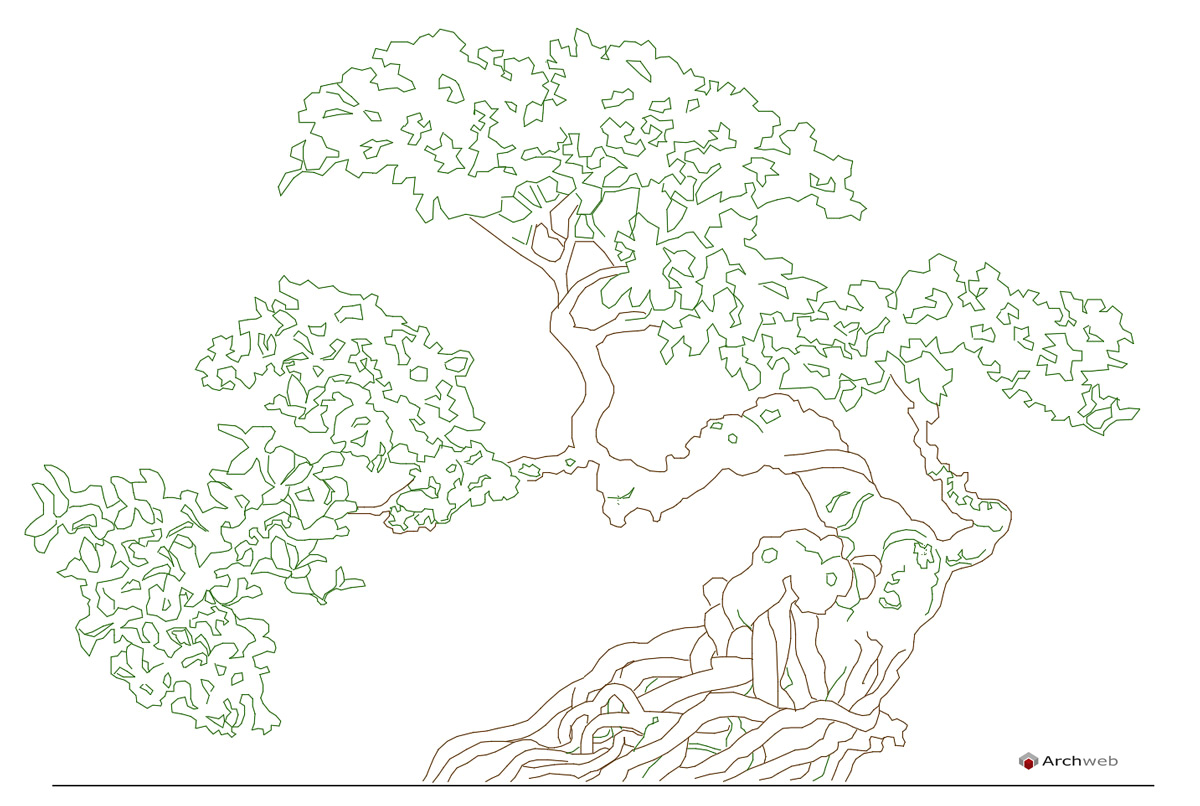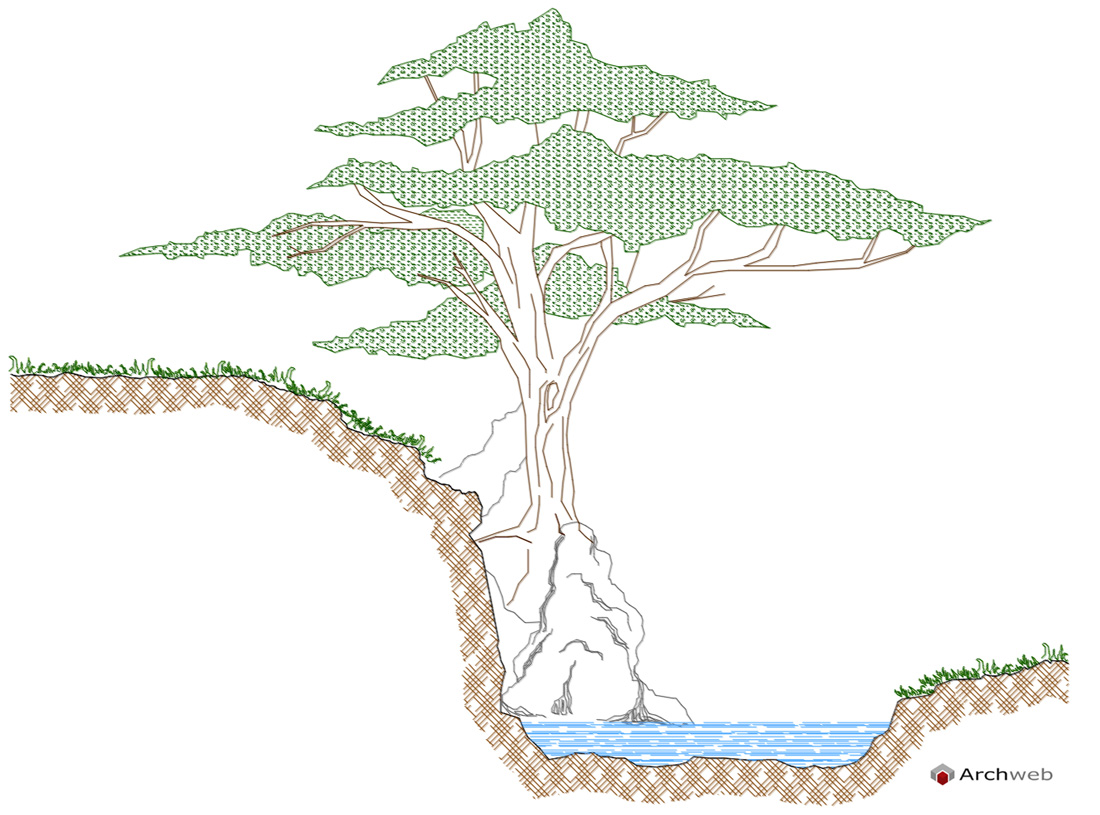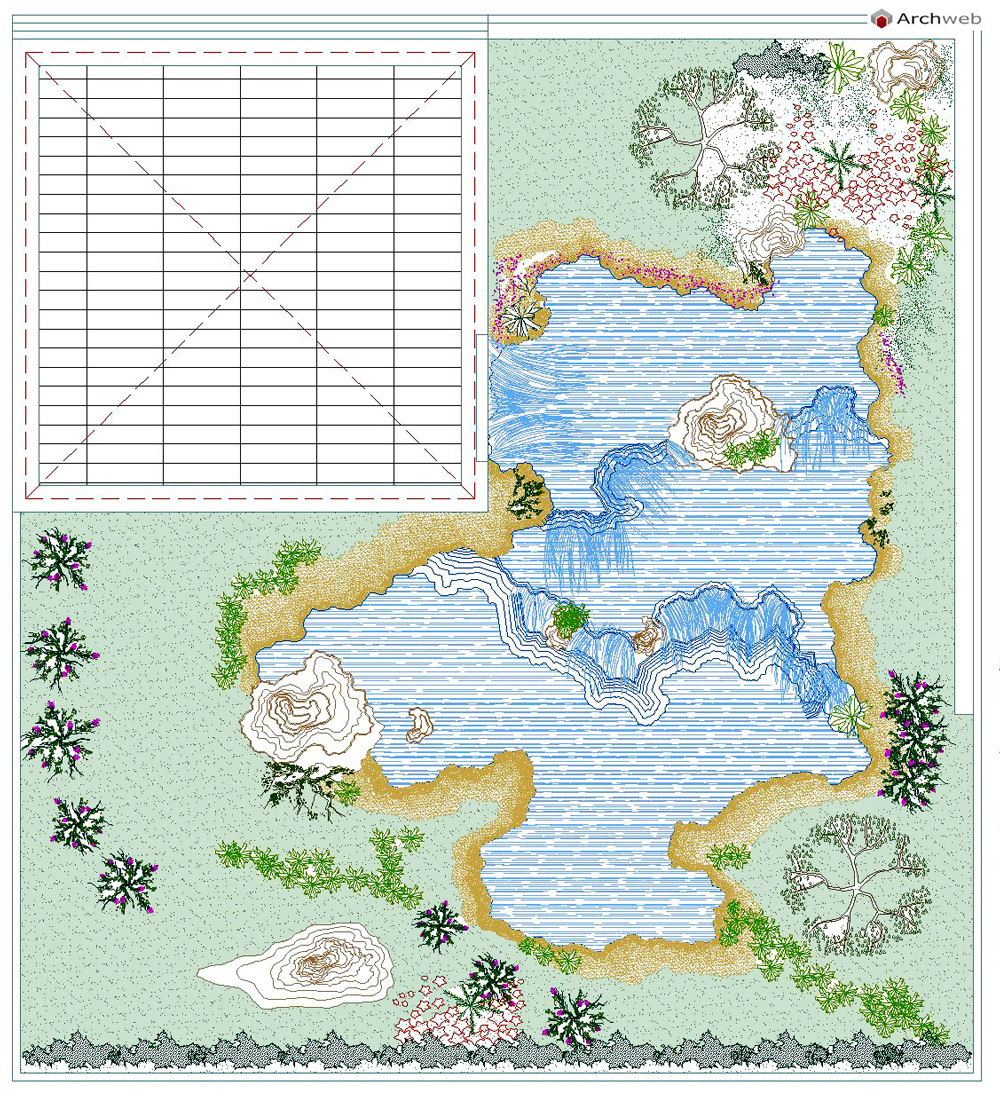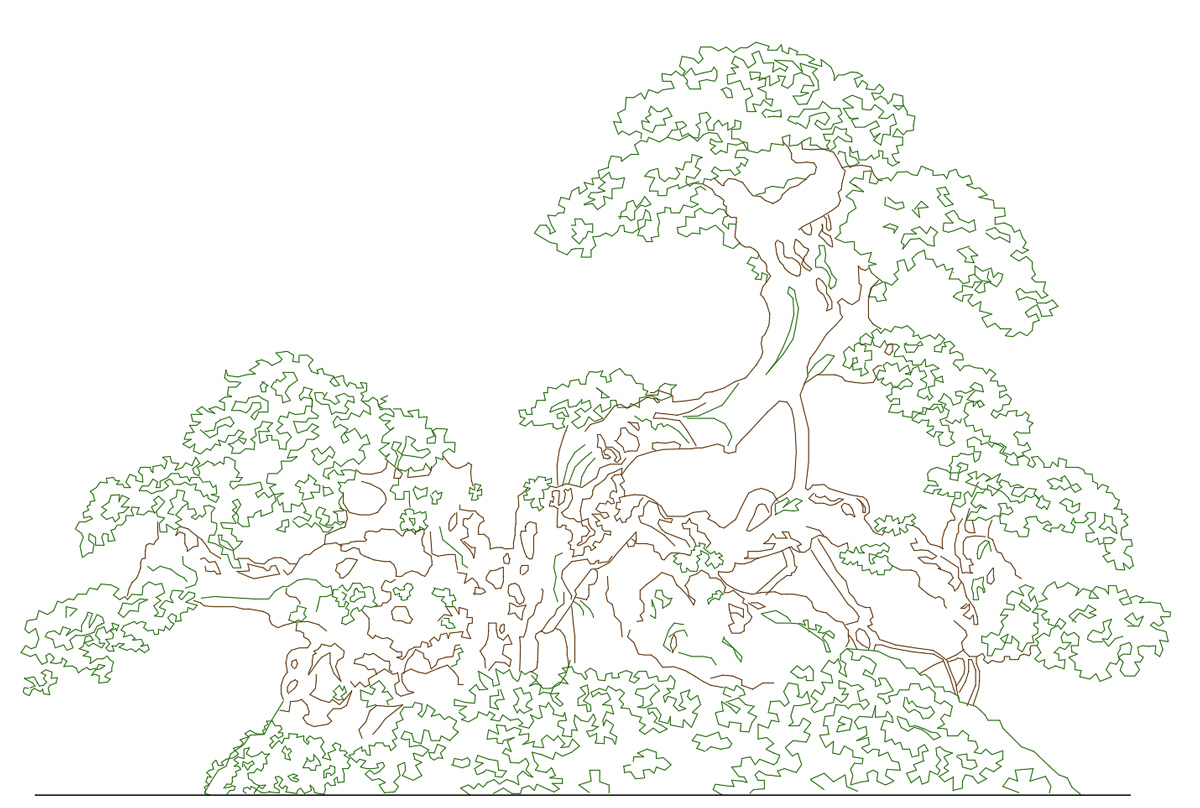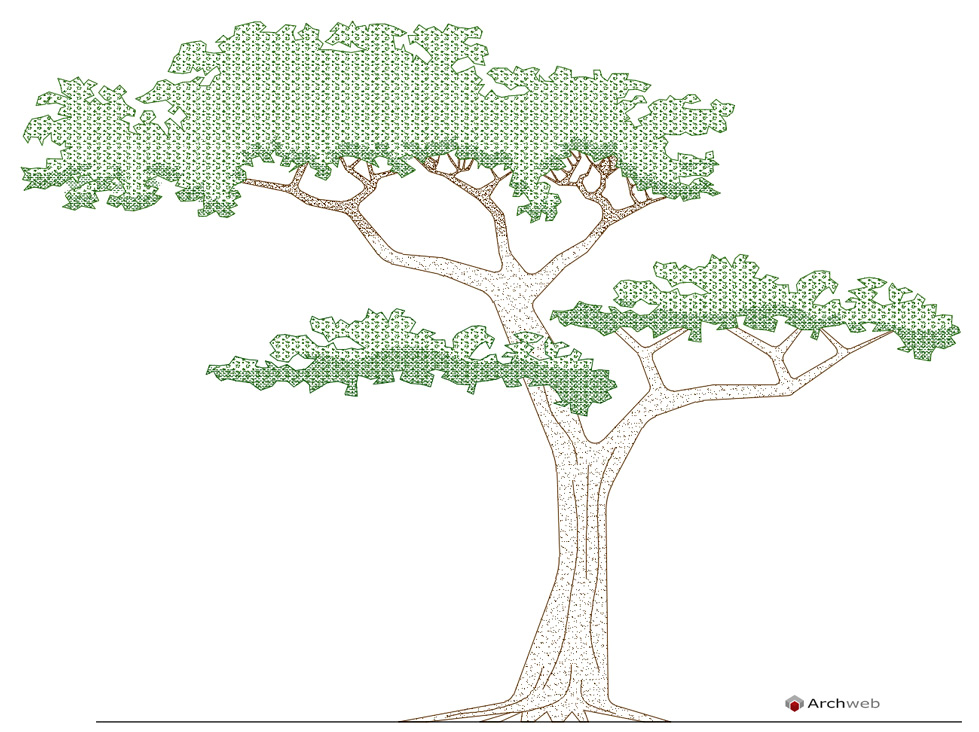Purchase
Japanese garden 02
Dwg file in 1:100 scale (meters)

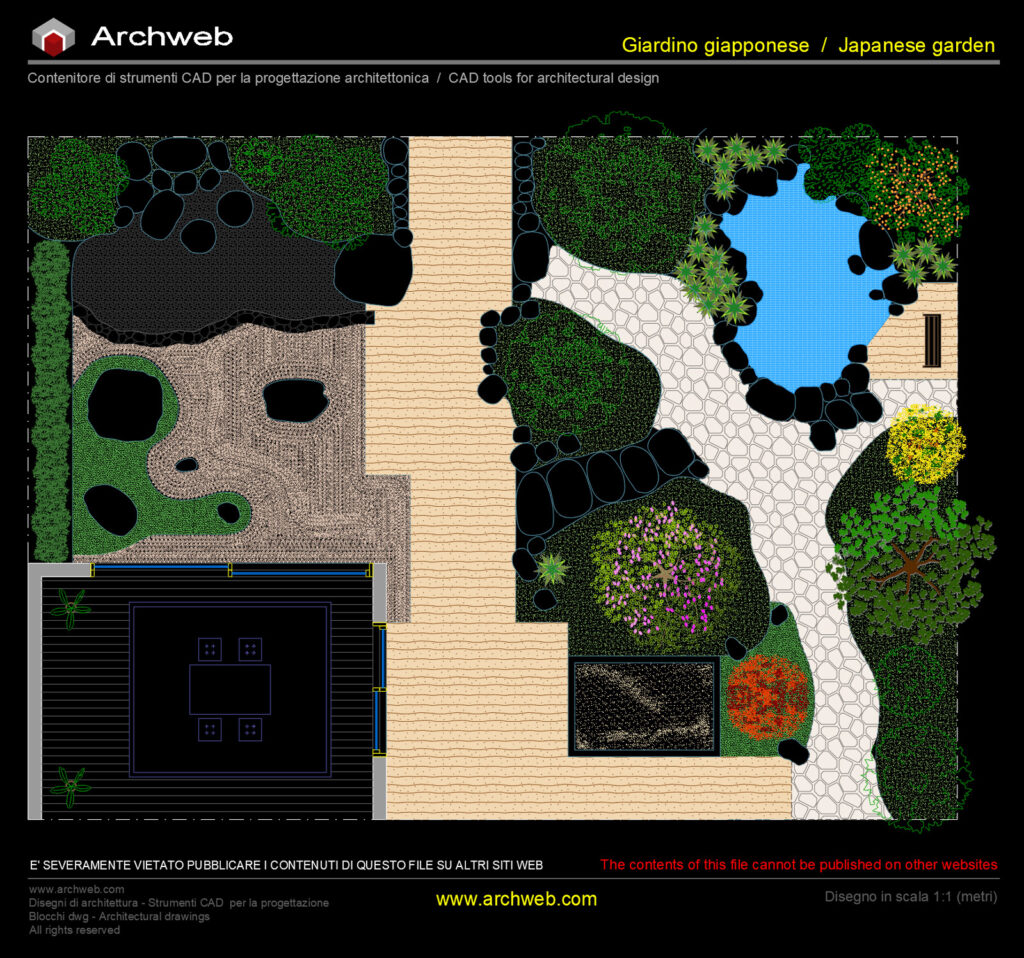
Planimetric diagram of a Japanese garden, which features the typical elements:
– stones and rocks arranged to represent mountains or islands;
– water, fundamental for creating a serene and reflective atmosphere;
– plants chosen for their seasonal characteristics, such as Japanese maples, ferns, black pines and mosses;
– paths with wooden or stone planks and winding paths that invite visitors to explore the garden.
Part of the garden is dedicated to the zen garden, where the art of raking becomes a meditative practice.
The preview of the file represents our graphic representation processed with Photoshop: there are therefore textures, hatchings and various colors to make the plant more realistic.
Recommended CAD blocks
DWG
DWG
DWG
DWG
DWG
How the download works?
To download files from Archweb.com there are 4 types of downloads, identified by 4 different colors. Discover the subscriptions
Free
for all
Free
for Archweb users
Subscription
for Premium users
Single purchase
pay 1 and download 1






























































