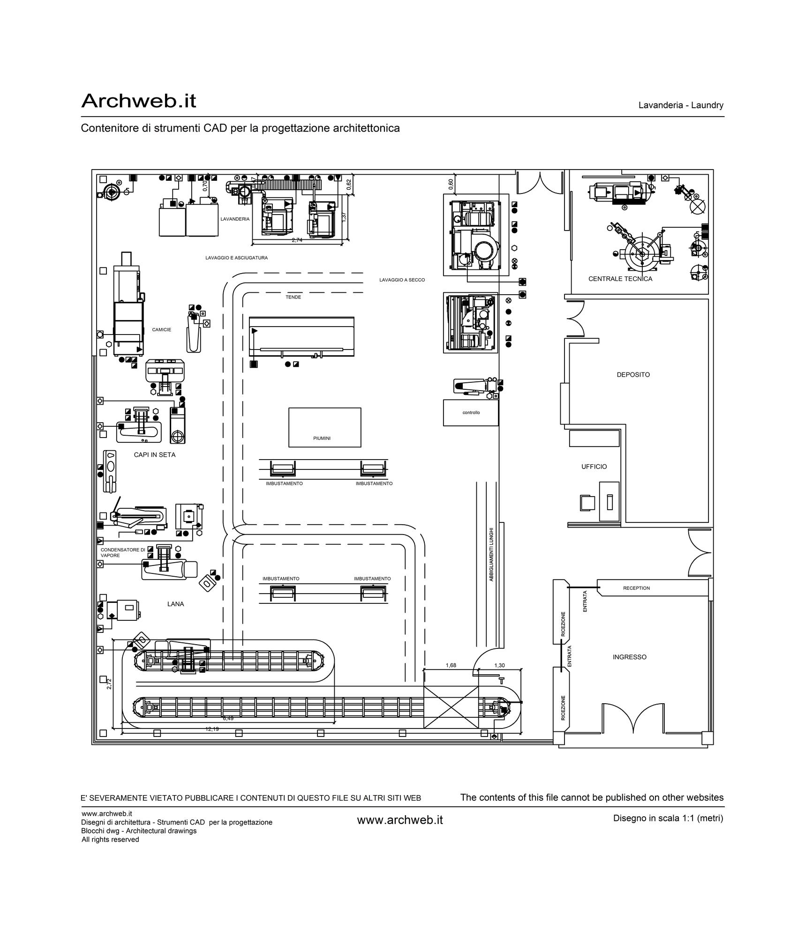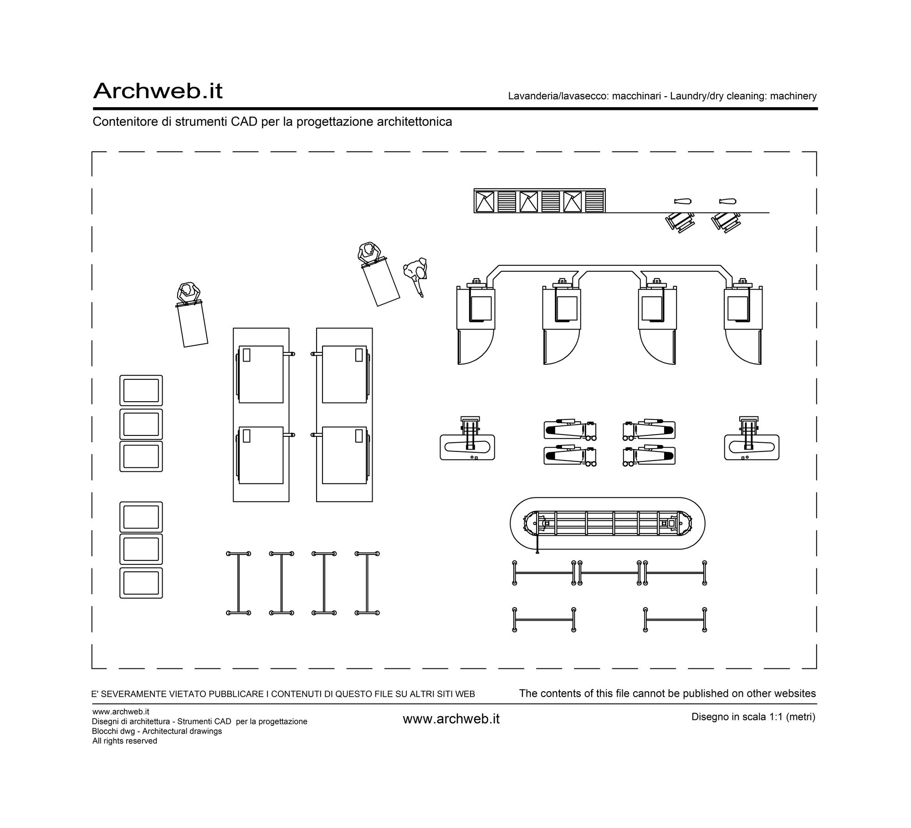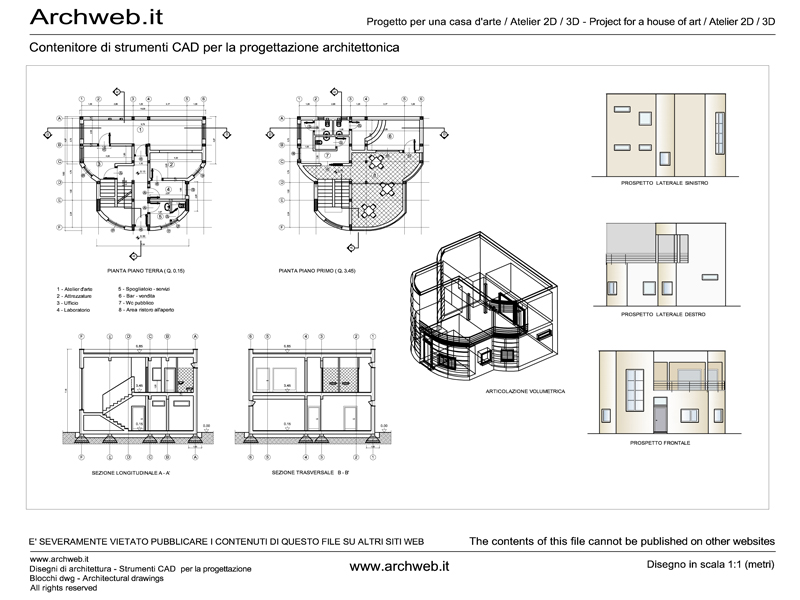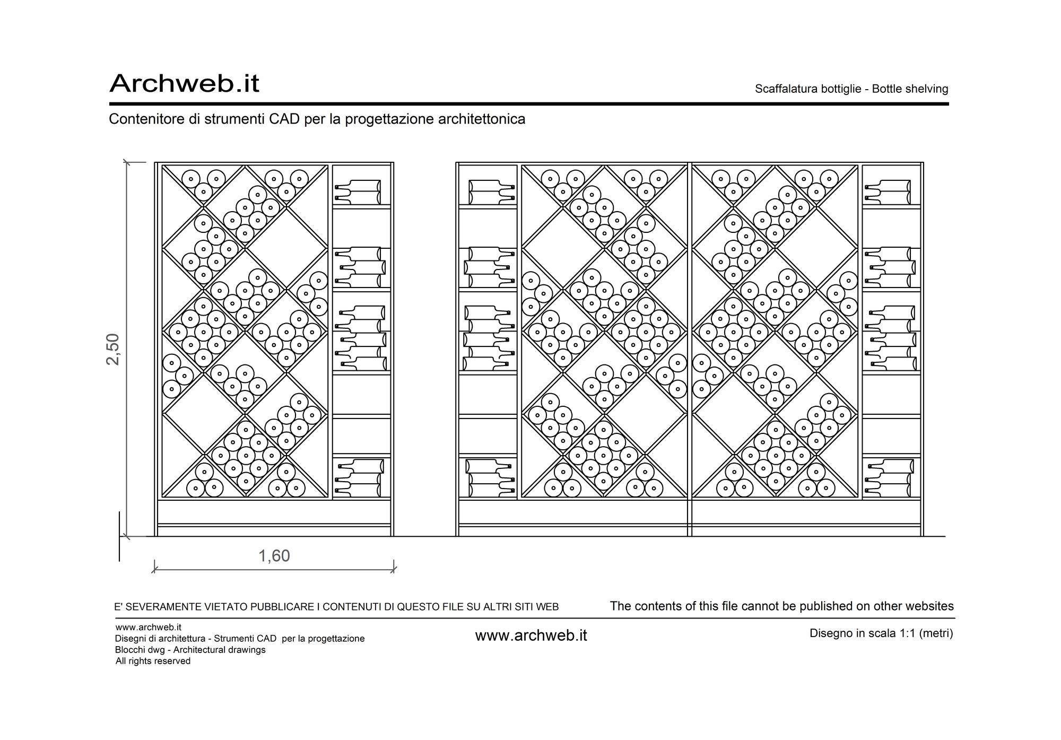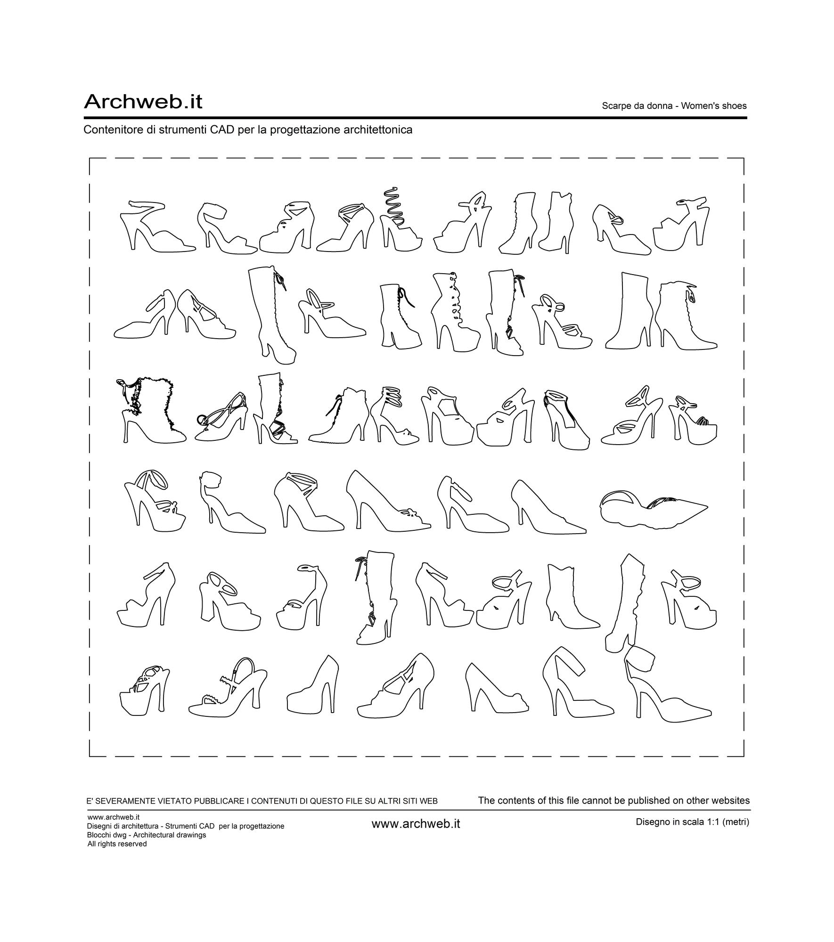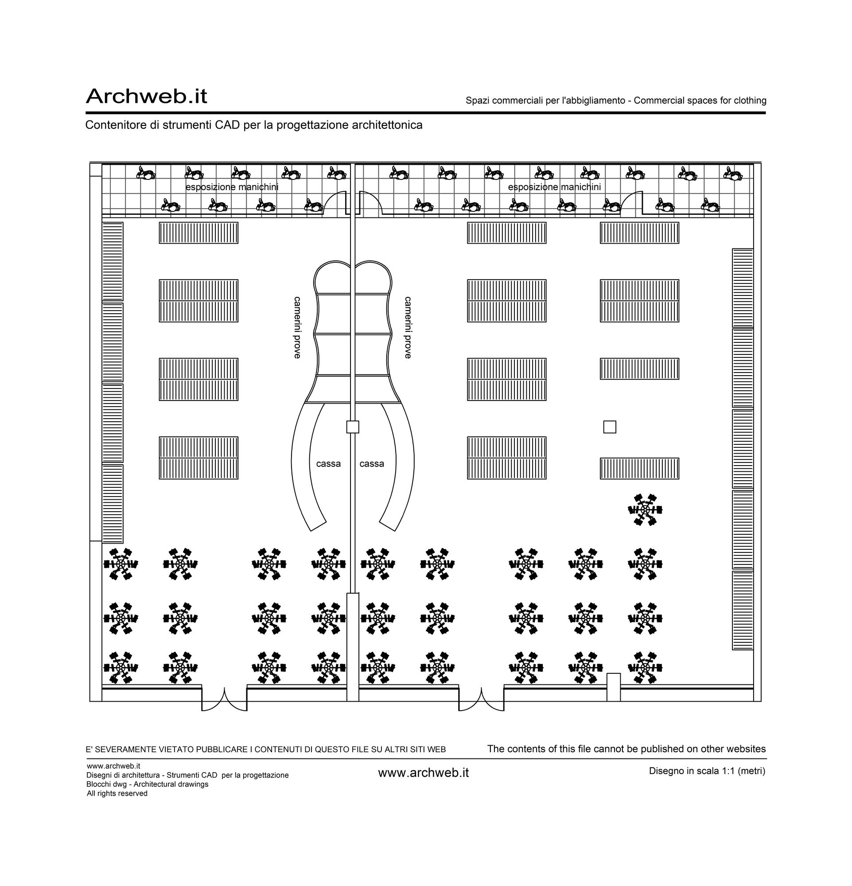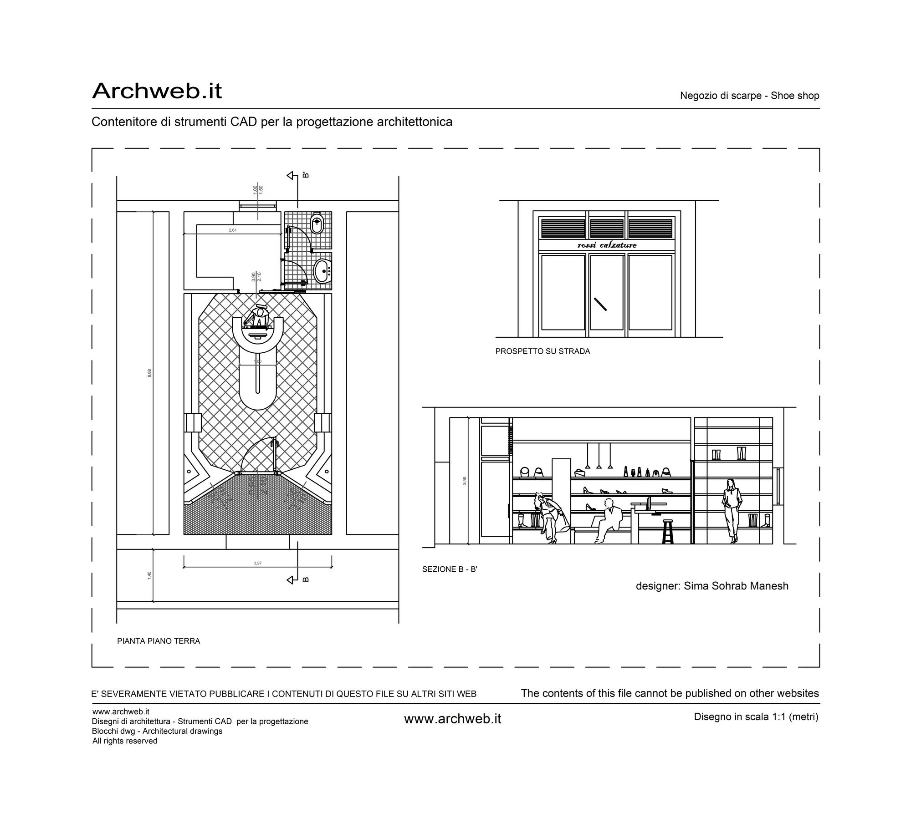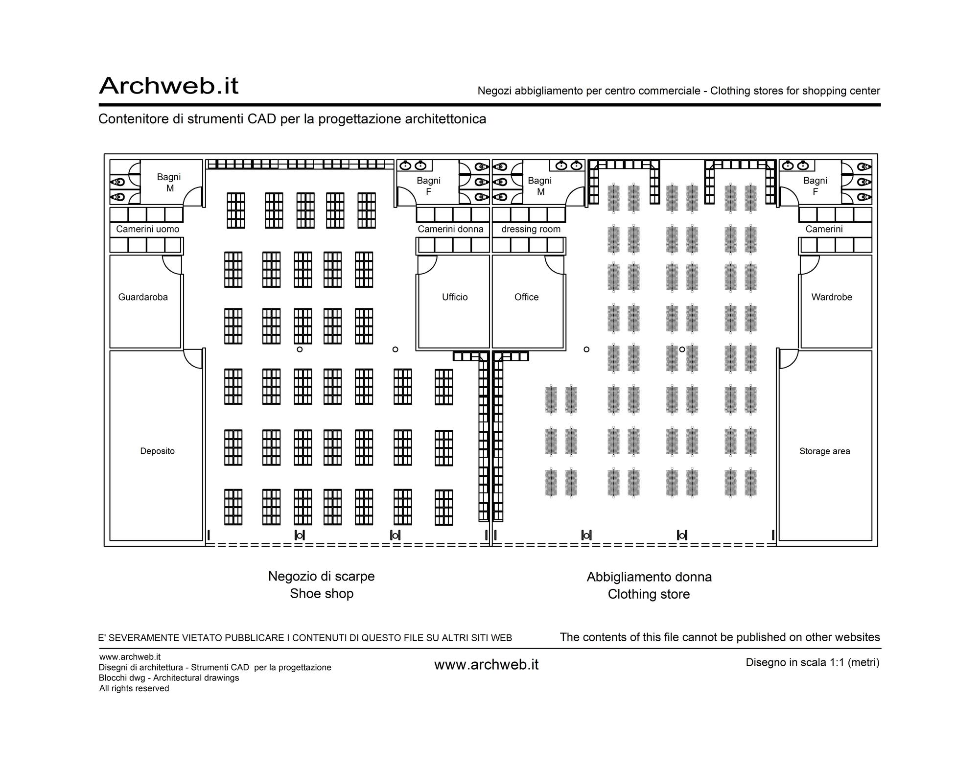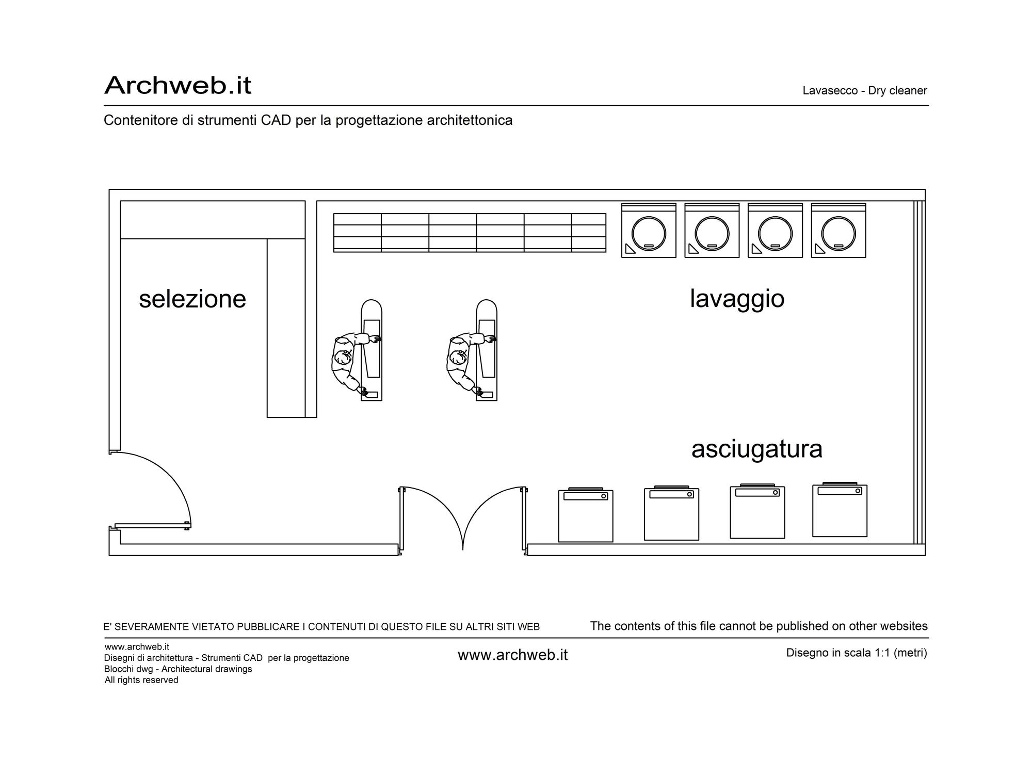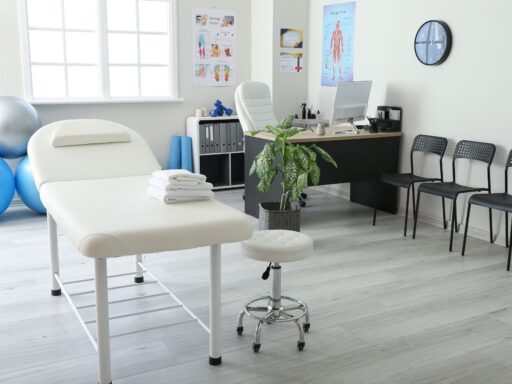Subscription
Laundry 02
Scale 1:100
Pianta di una lavanderia professionale, la dotazione delle macchine e attrezzature è completa. Ingresso con bancone di ricezione. Settori di: lavaggio e asciugatura; camice e capi in seta; lana, tende e piumini; è presente un ufficio interno, un deposito e un locale tecnico.
Lo schema è utile anche per la progettazione di lavanderie interne ad un hotel o centro commerciale.
Recommended CAD blocks
DWG
DWG
DWG
DWG
DWG
How the download works?
To download files from Archweb.com there are 4 types of downloads, identified by 4 different colors. Discover the subscriptions
Free
for all
Free
for Archweb users
Subscription
for Premium users
Single purchase
pay 1 and download 1



























































