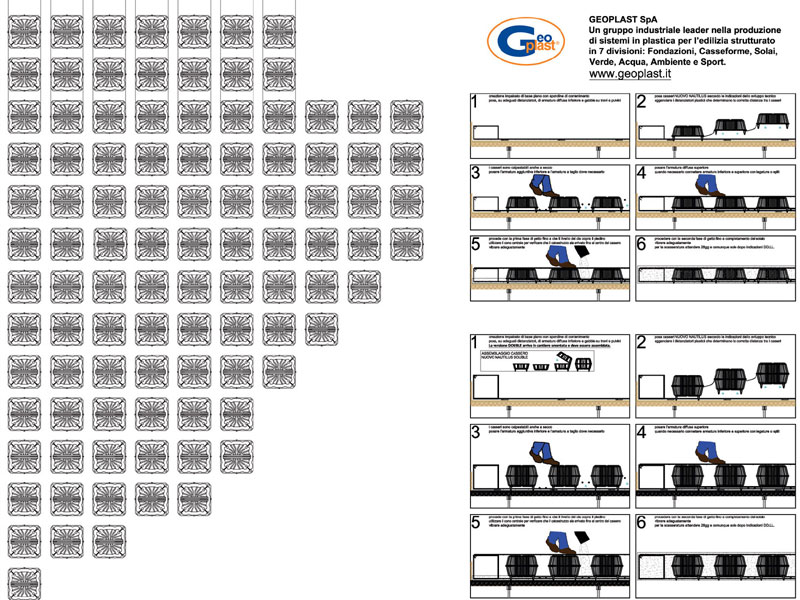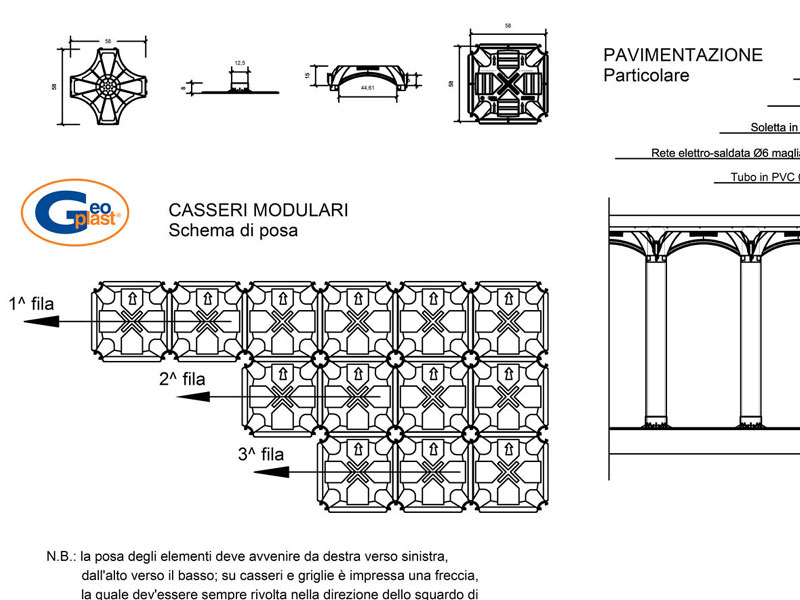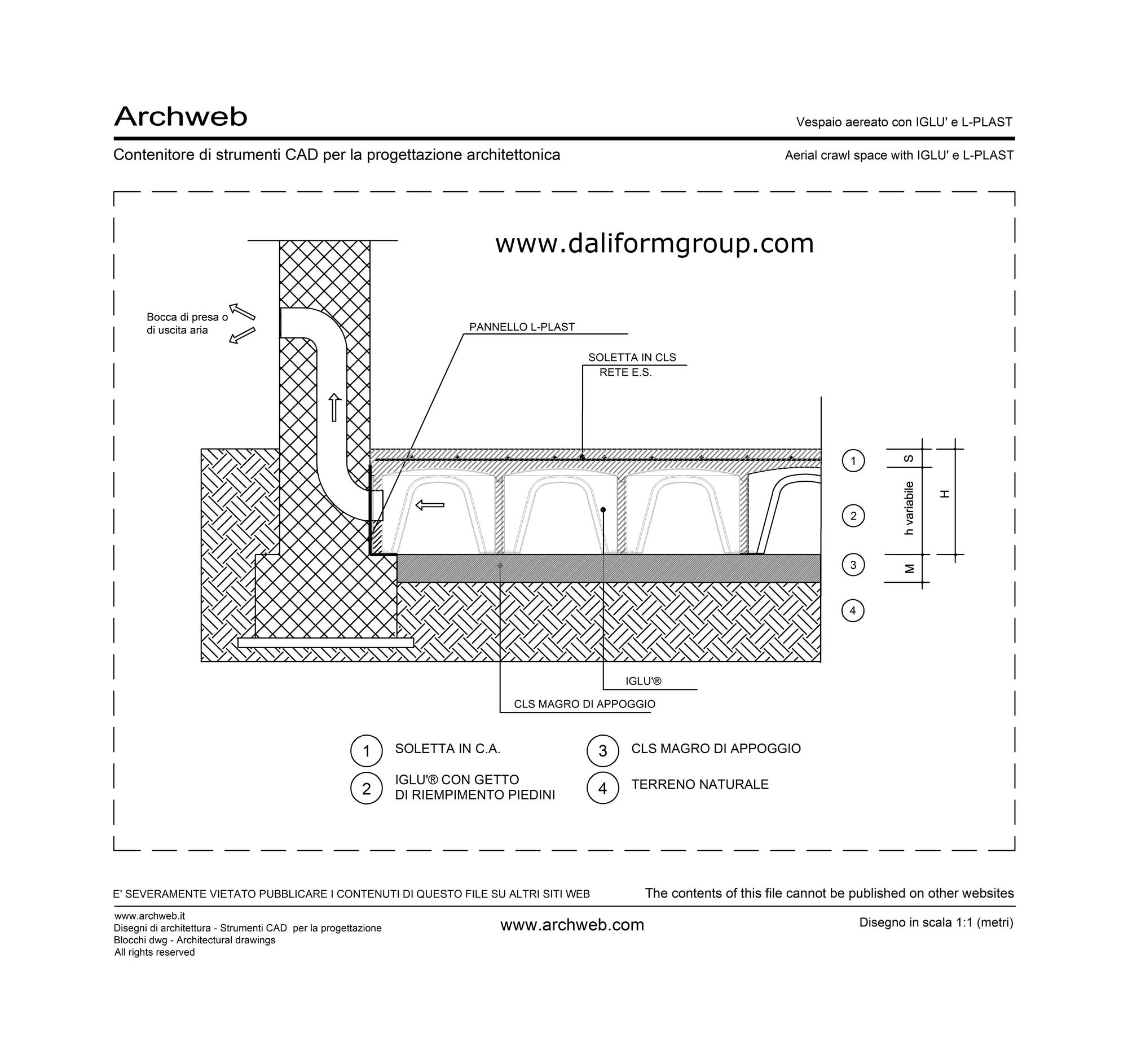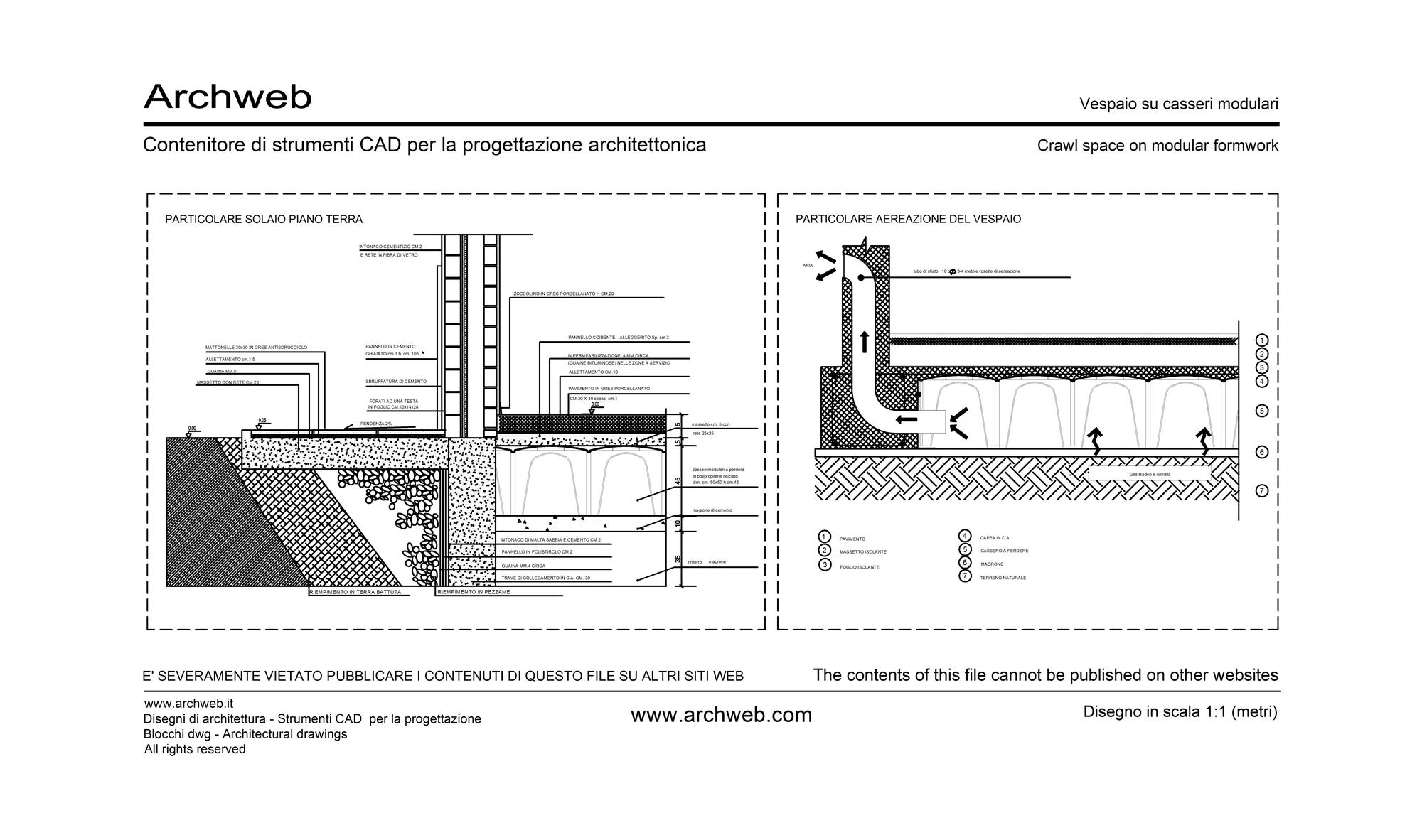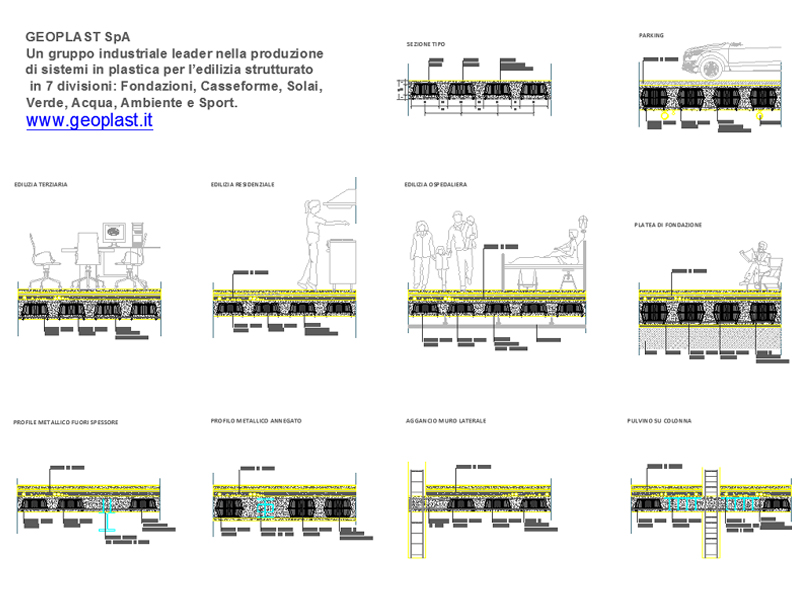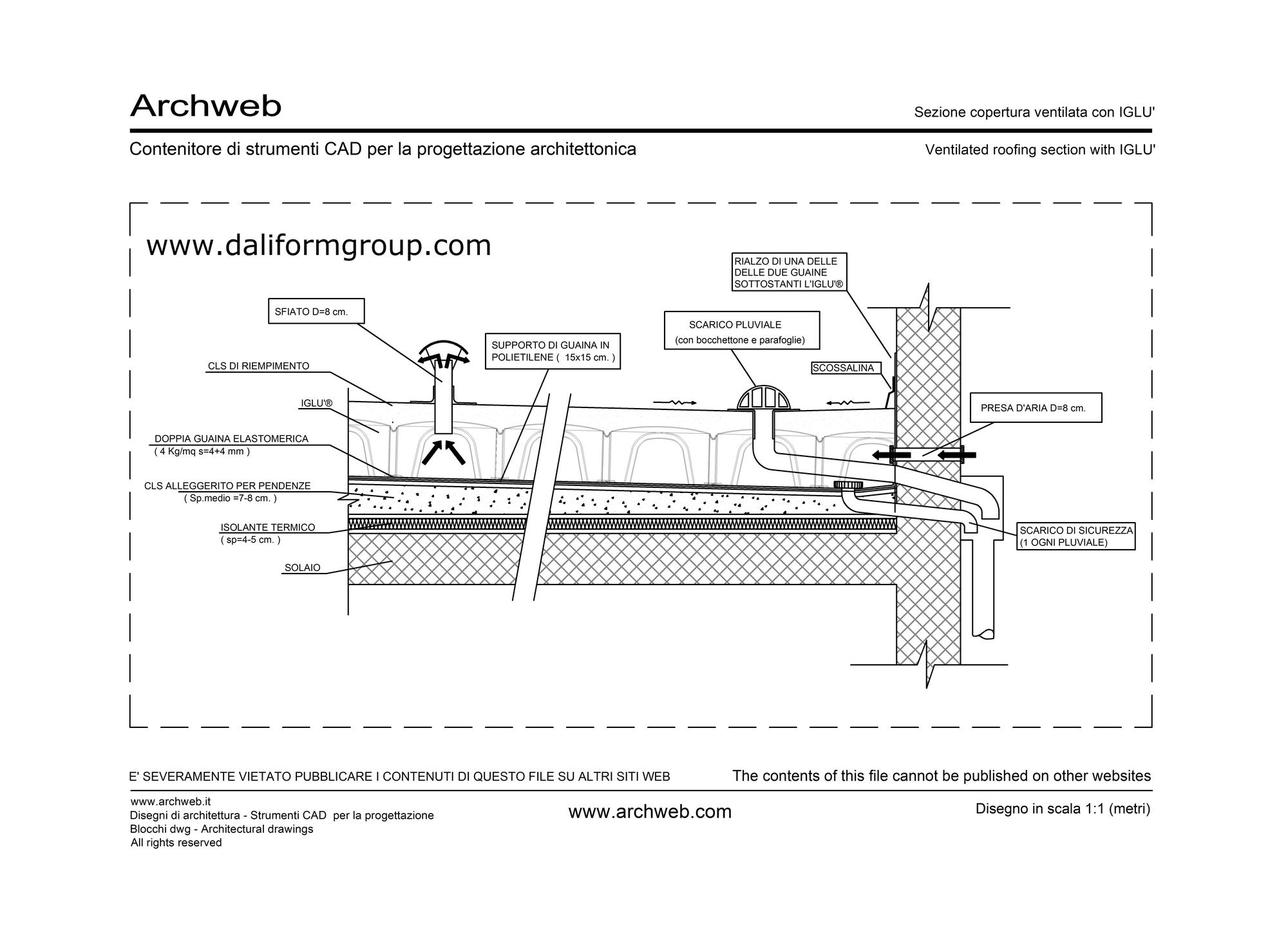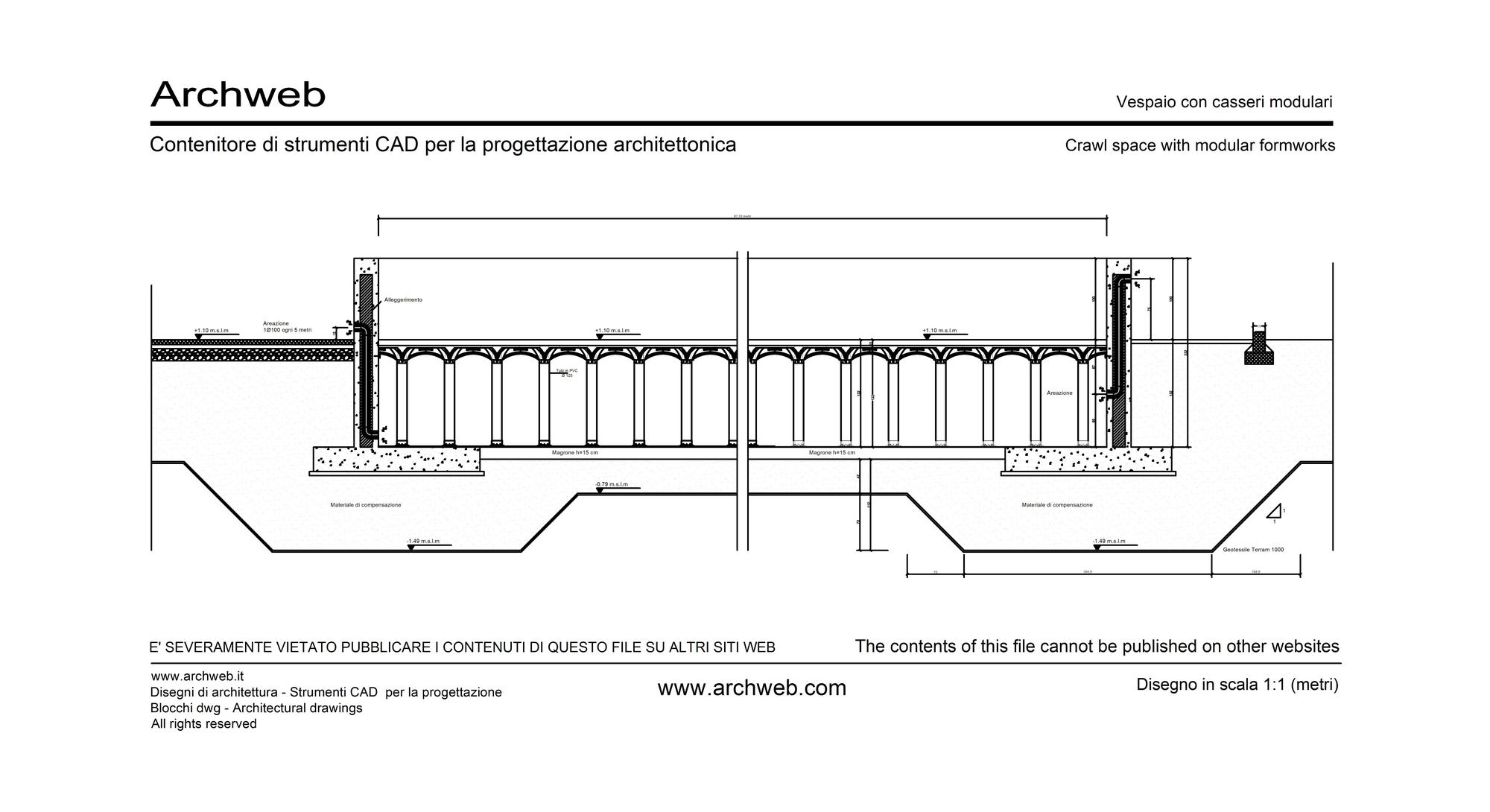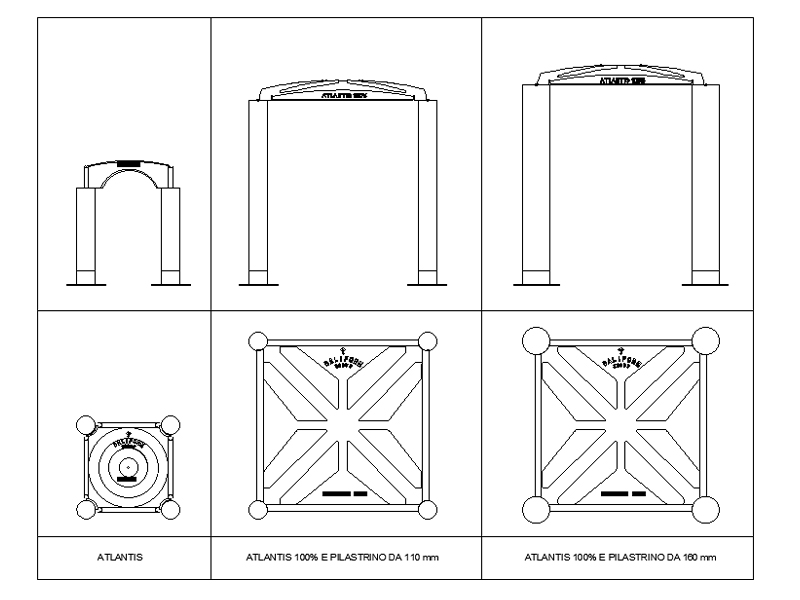Registered
Laying NEW NAUTILUS GEOPLAST

Geoplast S.p.A.
Via Martiri della Libertà, 6/8
35010 Grantorto (Padova) ITALY
Tel +39 049 9490289
Fax +39 049 9494028
Laying NEW NAUTILUS GEOPLAST
Drawings in 1: 100 scale
Advanced formwork system for the lightening of reinforced concrete slabs bidirectional.

How much concrete can be saved in respect to a ceiling slab solution?
In a calculation of a slab realized with NEW AUTILUS, deformation is the paramater that defines the thickness and the sizing. This value is based on the passiveness of the section concrete+steel. Replacing part of the concrete with NEW NAUTILUS formwork’s empties, the passiveness will decrease, so to mantain a suitable deformation an increase of the slab height is recommended (a few cm). However, generallly the reduction of concrete weight and consumption varies between the 15 and 20%.
Recommended CAD blocks
How the download works?
To download files from Archweb.com there are 4 types of downloads, identified by 4 different colors. Discover the subscriptions
Free
for all
Free
for Archweb users
Subscription
for Premium users
Single purchase
pay 1 and download 1





























































