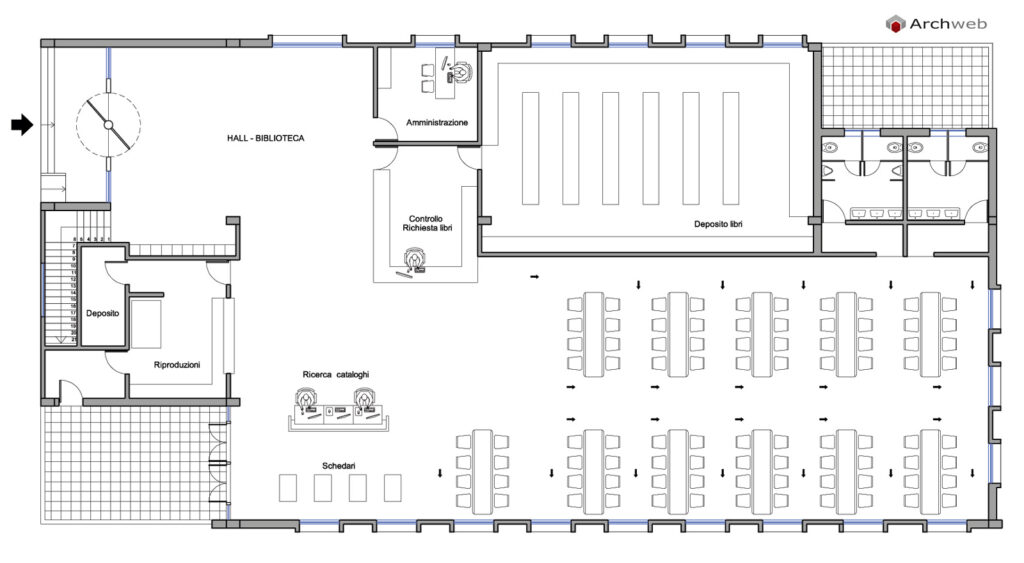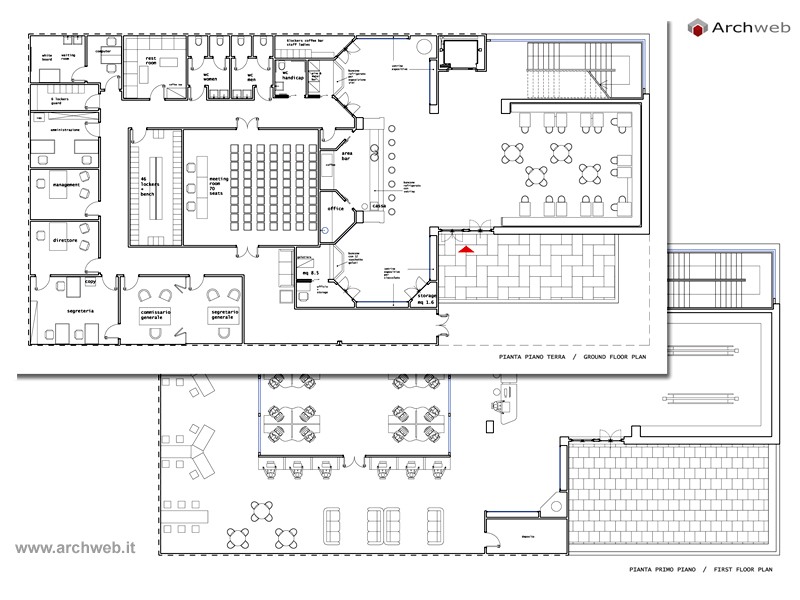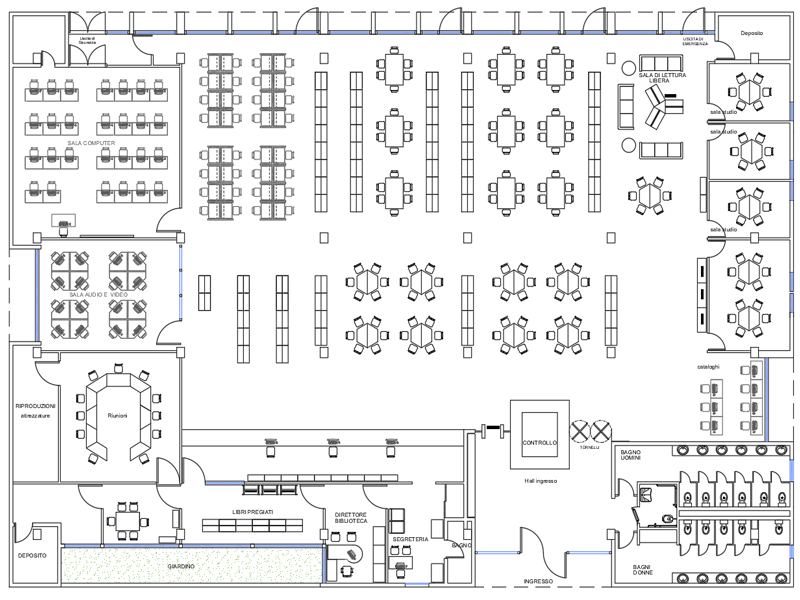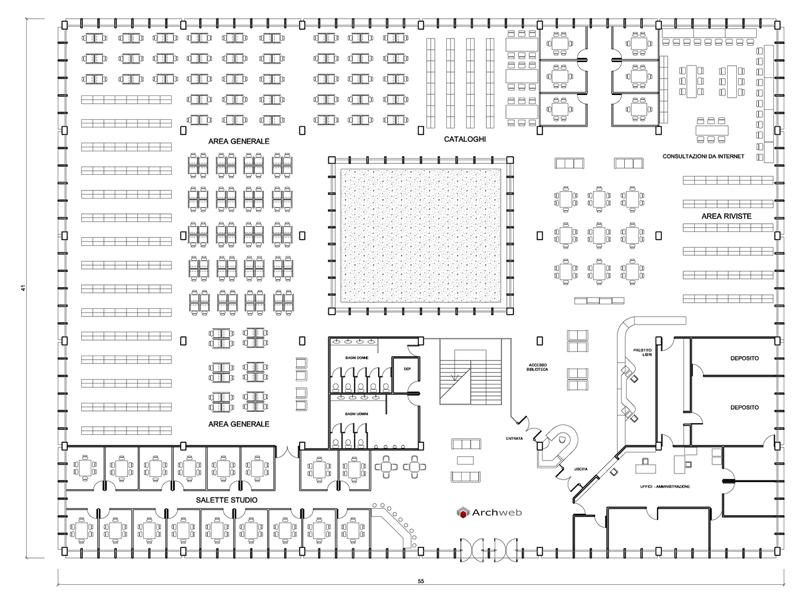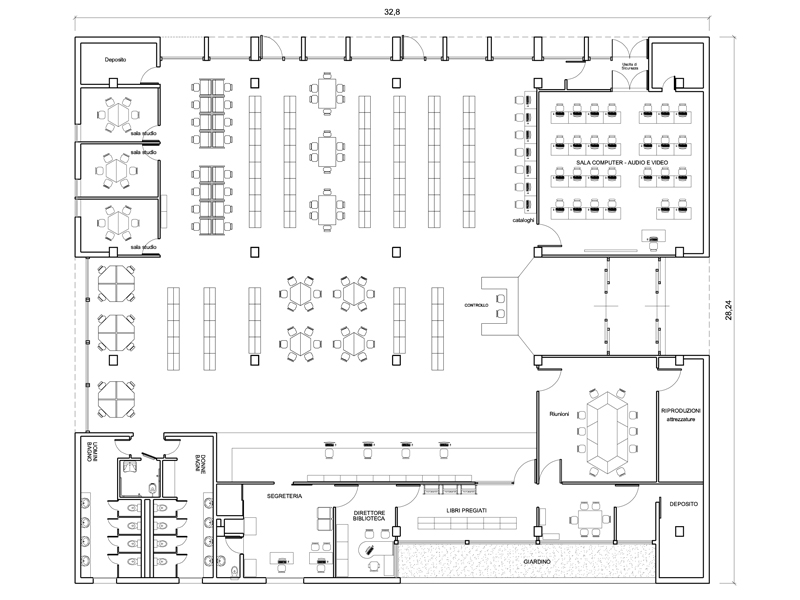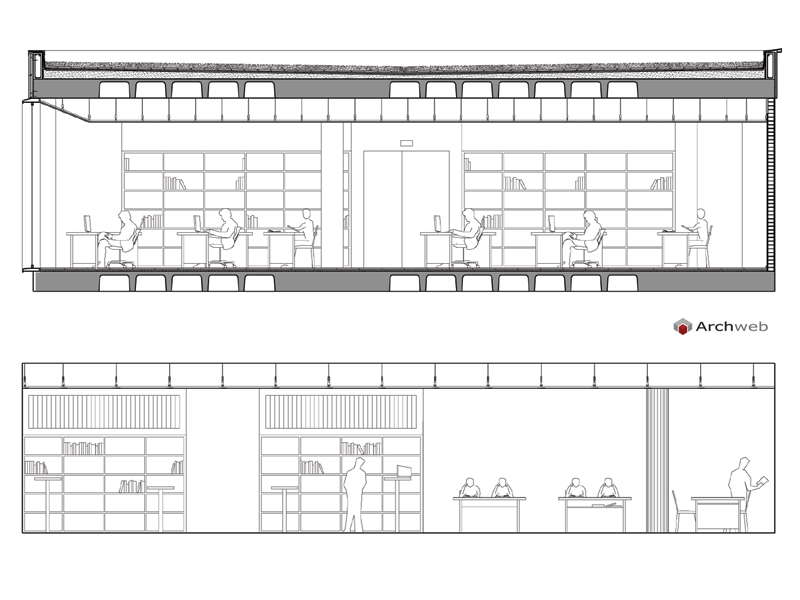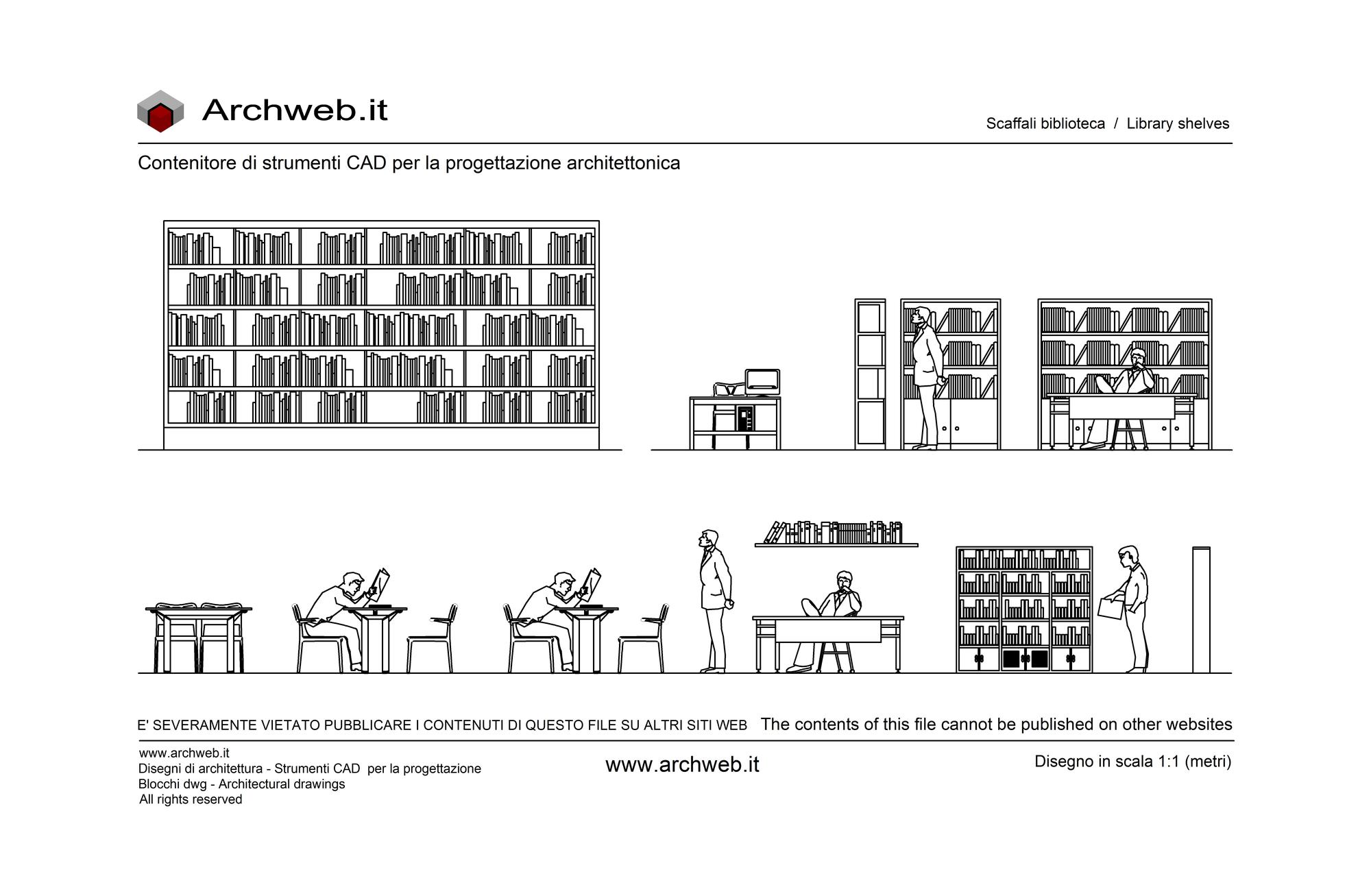Free
Library 03
1:100 Scale dwg file (meters)
Scheme – project for a small neighborhood library which includes: entrance – hall with reception, locker space, administration office, book request with deposit, reproductions, catalog search, filing cabinets, reading room with 88 seats, toilets, dimensions in meters 43.10 x 22.30
Recommended CAD blocks
DWG
DWG
DWG
How the download works?
To download files from Archweb.com there are 4 types of downloads, identified by 4 different colors. Discover the subscriptions
Free
for all
Free
for Archweb users
Subscription
for Premium users
Single purchase
pay 1 and download 1





























































