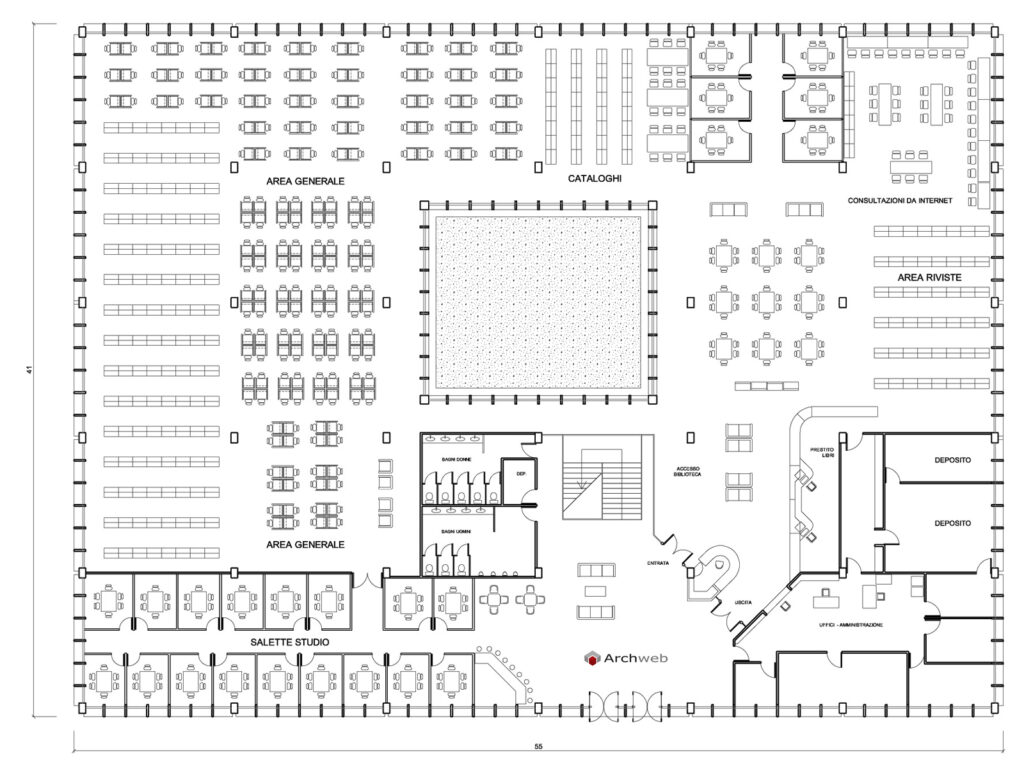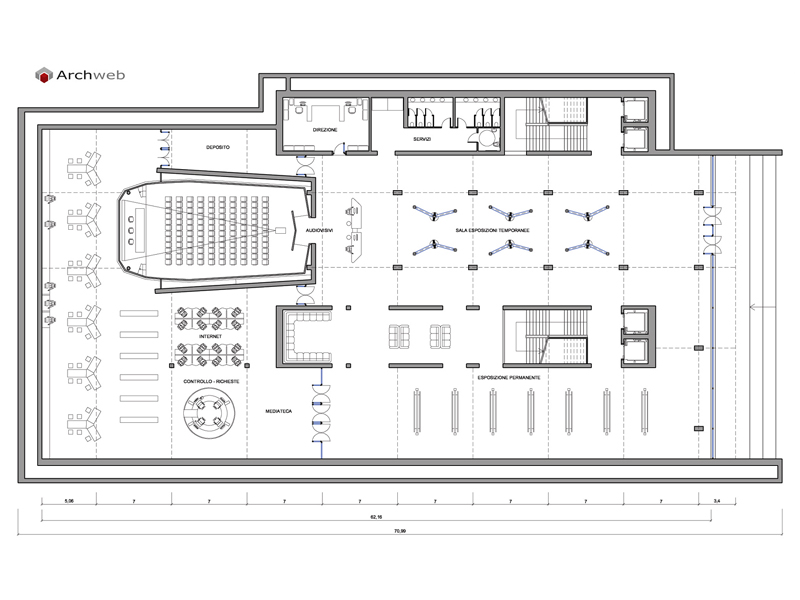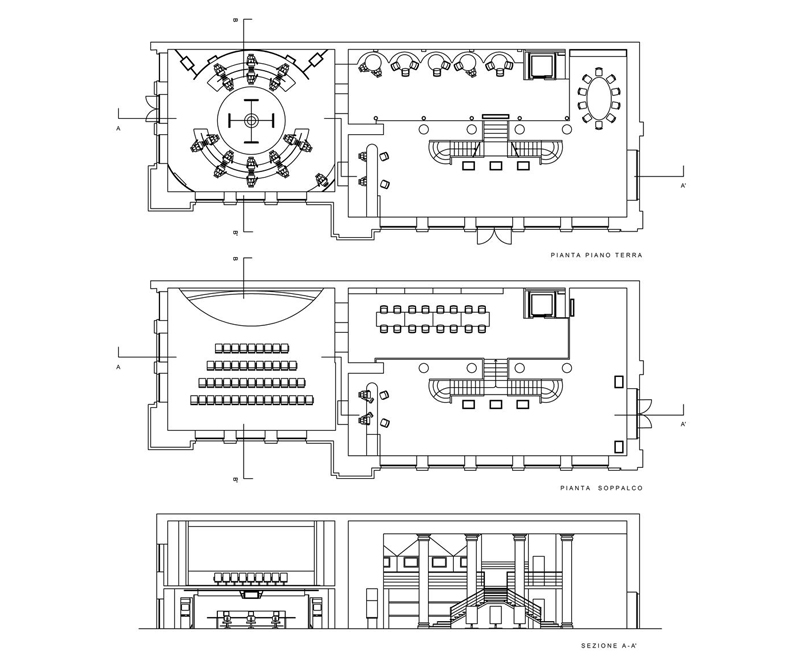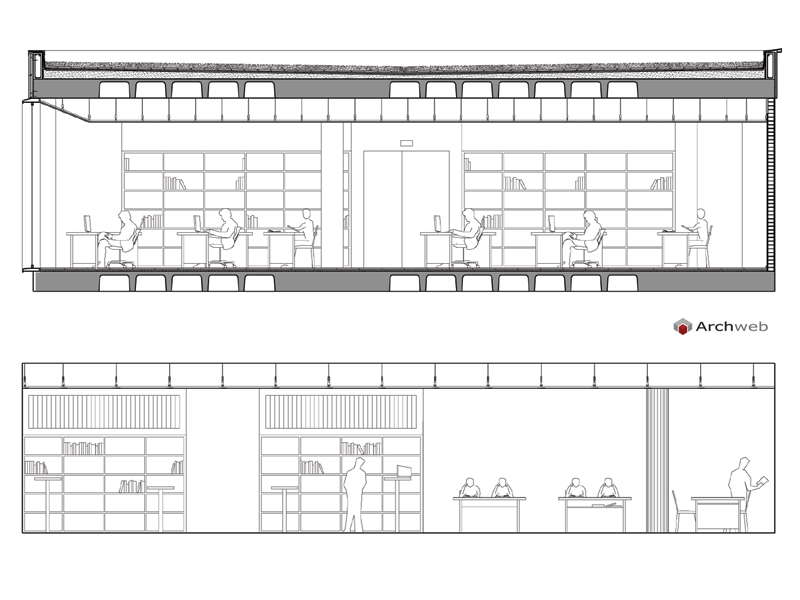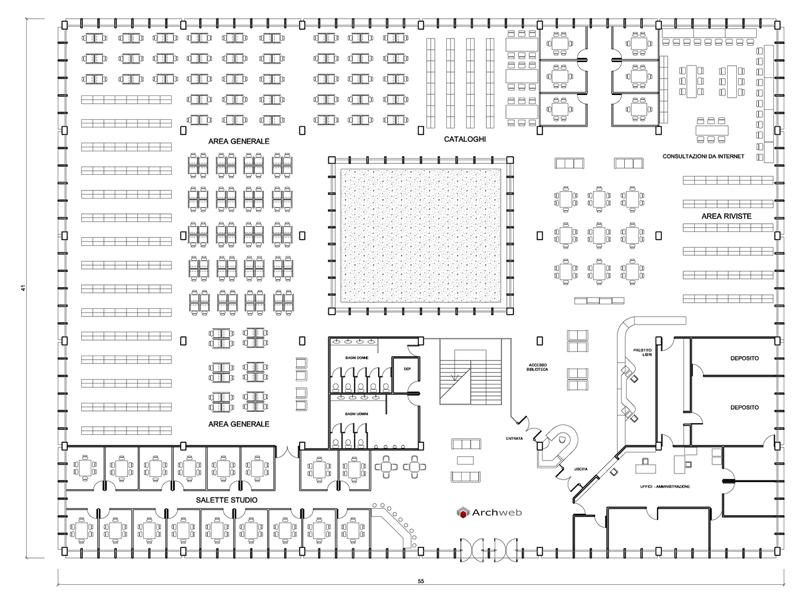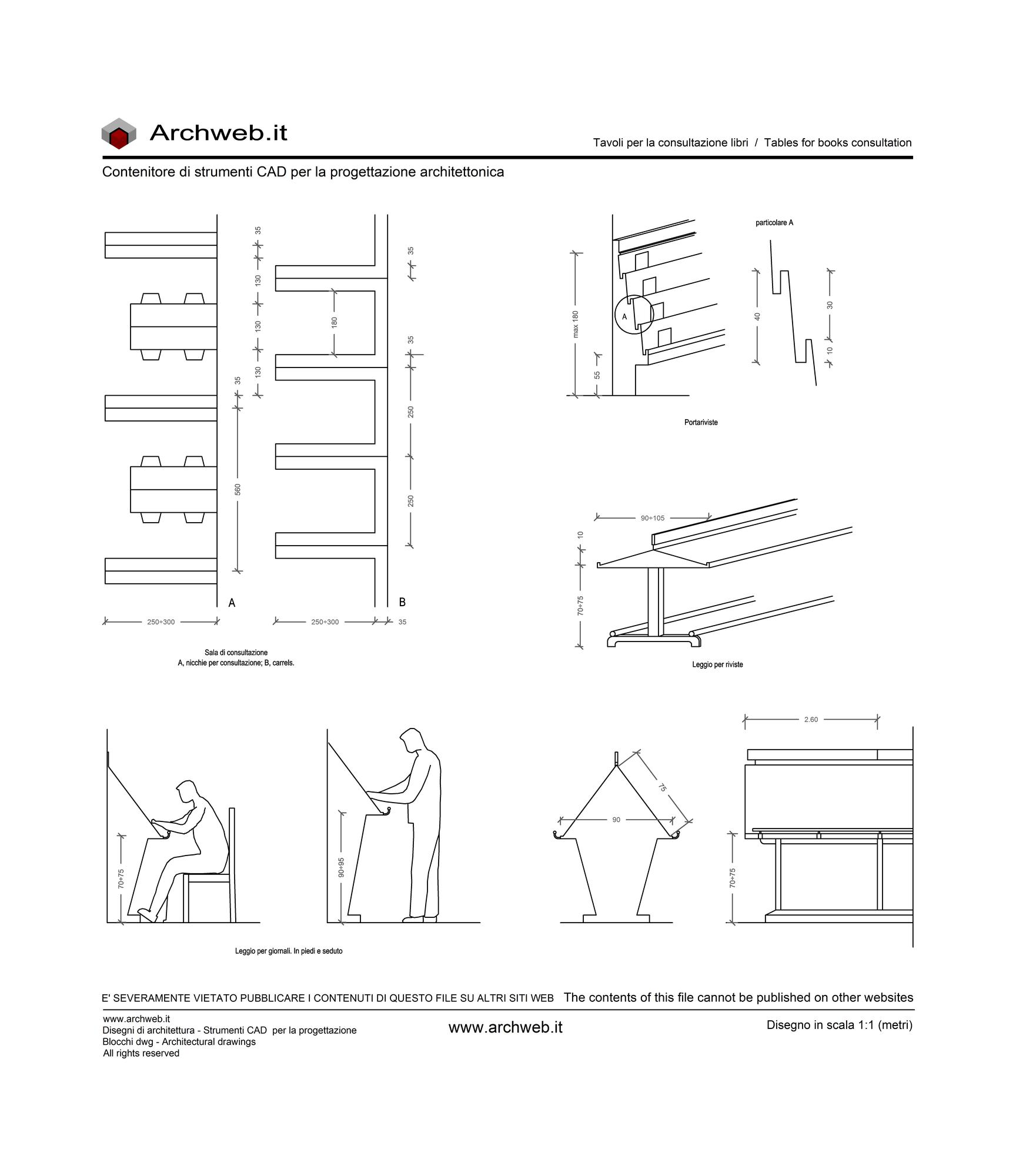Subscription
Library 04
1:100 Scale dwg file (meters)
Scheme – project for a library with medium-large dimensions, the surface is in fact 2255 square meters including an internal patio arranged in green. All the general functions are present: various types of reading spaces, single and group study rooms, internet room, administration offices, general services. Plan prepared for a second level. The perimeter is completely glazed but with the insertion of structural elements that also have the function of shielding the external light.
Recommended CAD blocks
DWG
DWG
How the download works?
To download files from Archweb.com there are 4 types of downloads, identified by 4 different colors. Discover the subscriptions
Free
for all
Free
for Archweb users
Subscription
for Premium users
Single purchase
pay 1 and download 1





























































