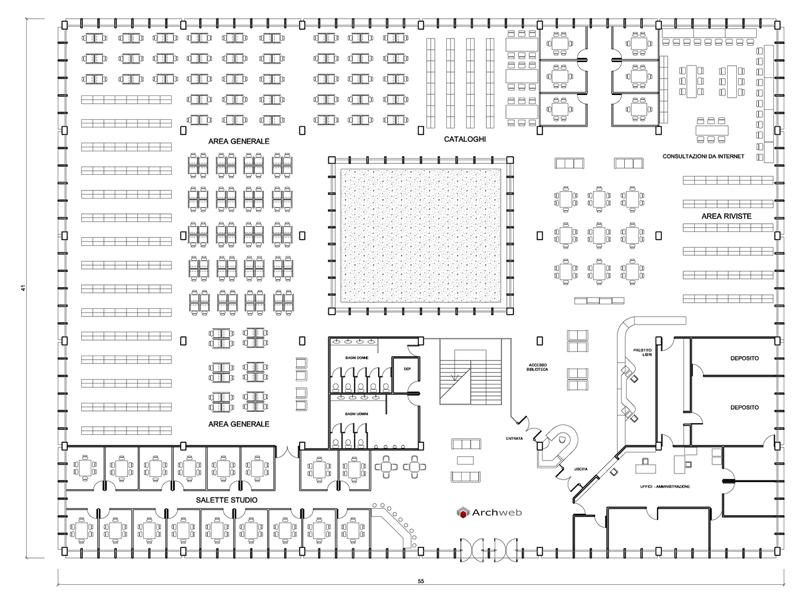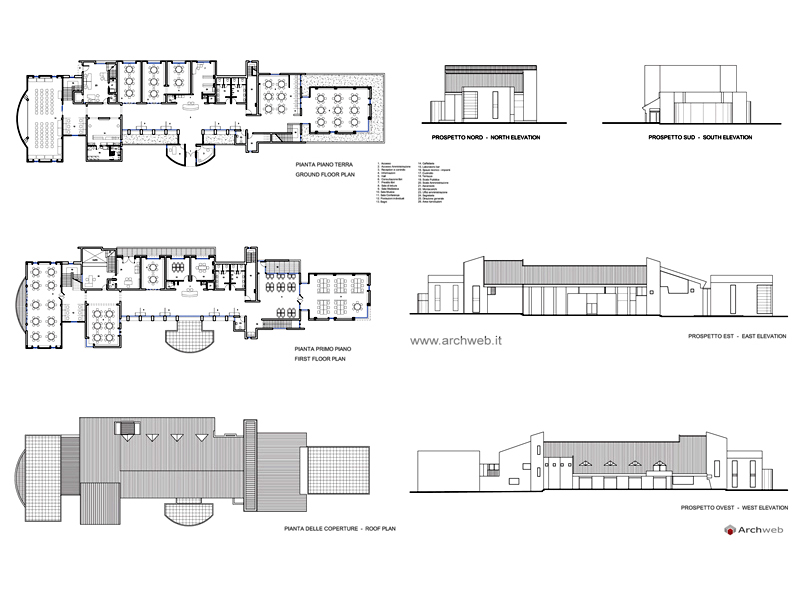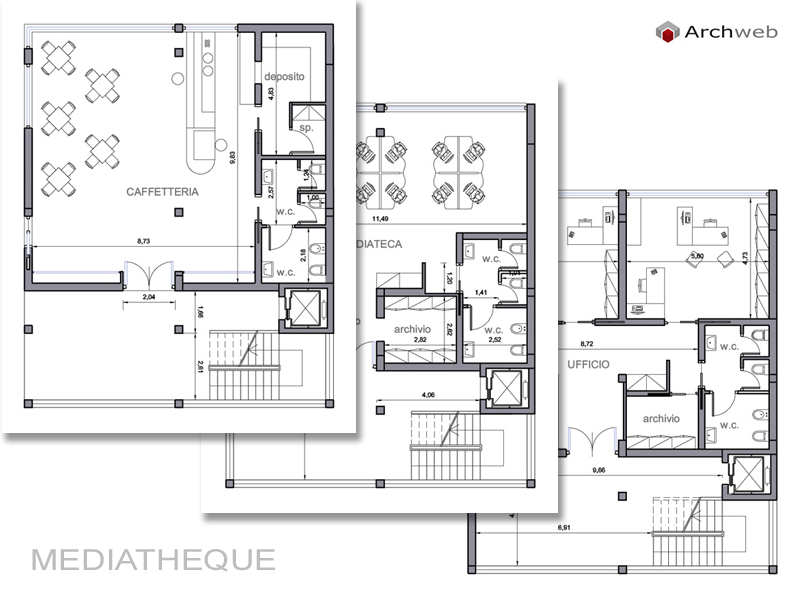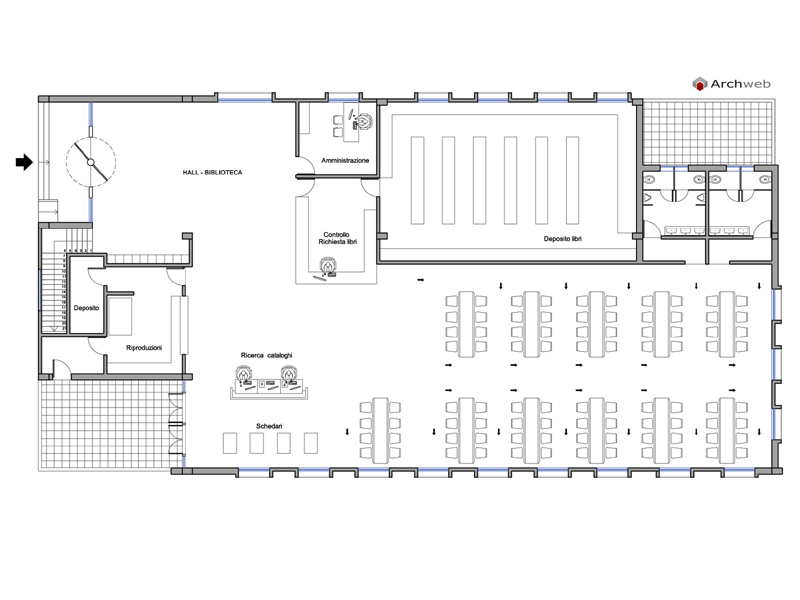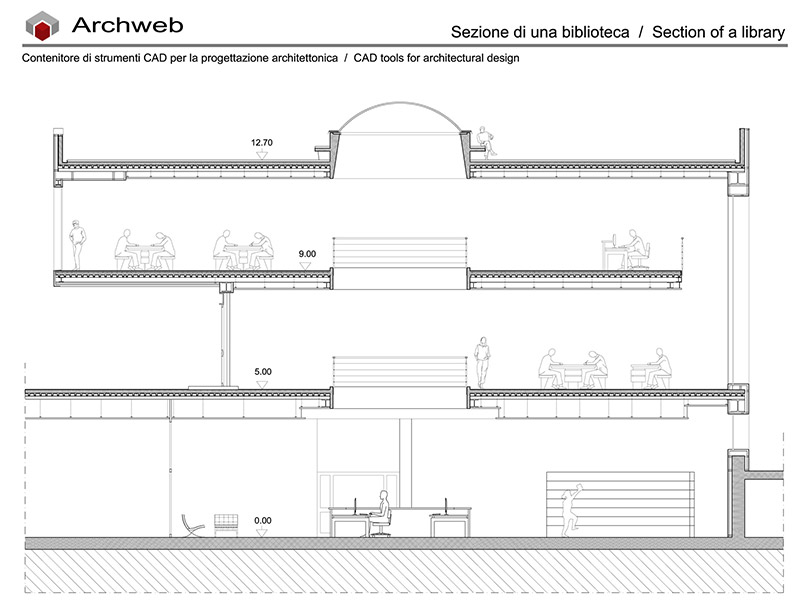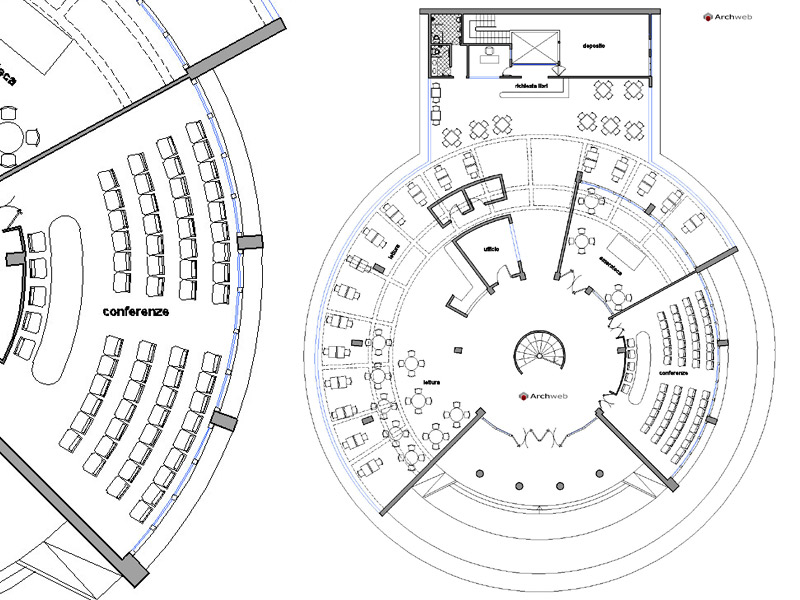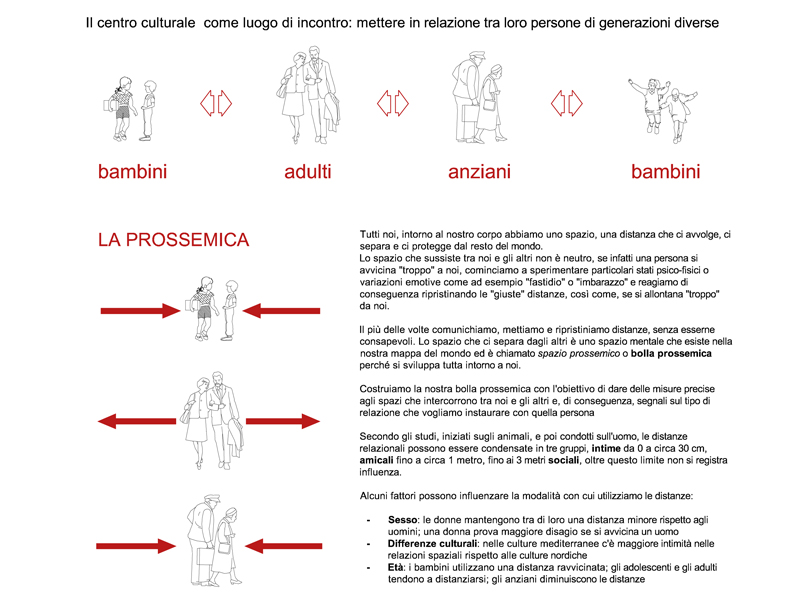Subscription
Library 09
1:100 Scale dwg file (meters)

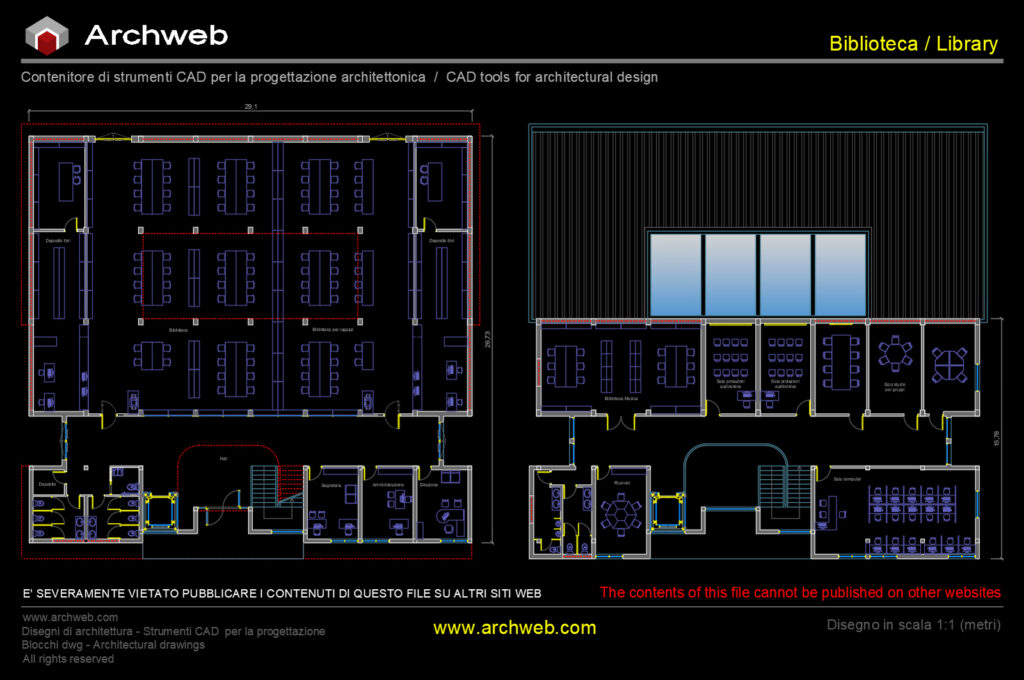
Design scheme of a library developed on 2 levels.
The planimetric layout has a square shape but a fracture divides the plan into two parts, also acting as a distribution area and escape routes.
On the ground floor, the first volume houses the entrance with hall and vertical connections, toilets and administrative offices; the second volume houses the library with a large room with reading stations, book storage and technical laboratory.
On the upper floor there is a small library, rooms for audio-visual projections, study rooms, a computer room and a meeting room.
Recommended CAD blocks
DWG
DWG
DWG
DWG
DWG
DWG
How the download works?
To download files from Archweb.com there are 4 types of downloads, identified by 4 different colors. Discover the subscriptions
Free
for all
Free
for Archweb users
Subscription
for Premium users
Single purchase
pay 1 and download 1





























































