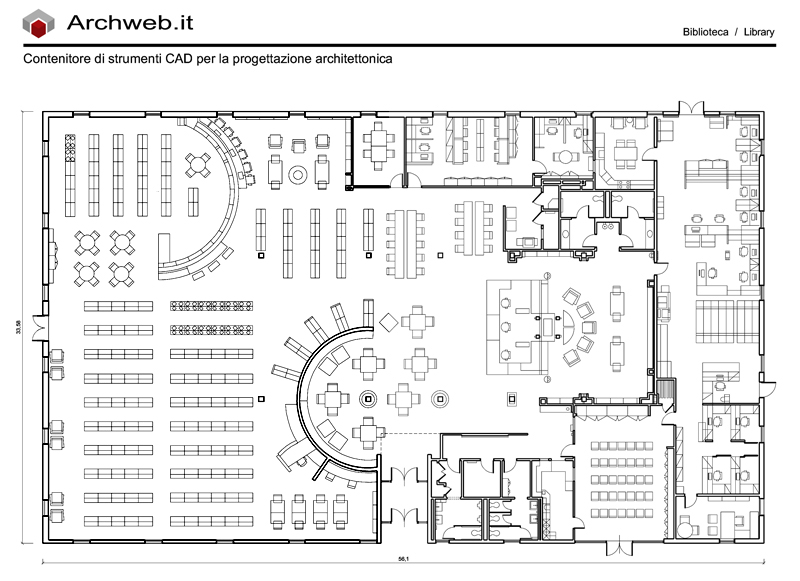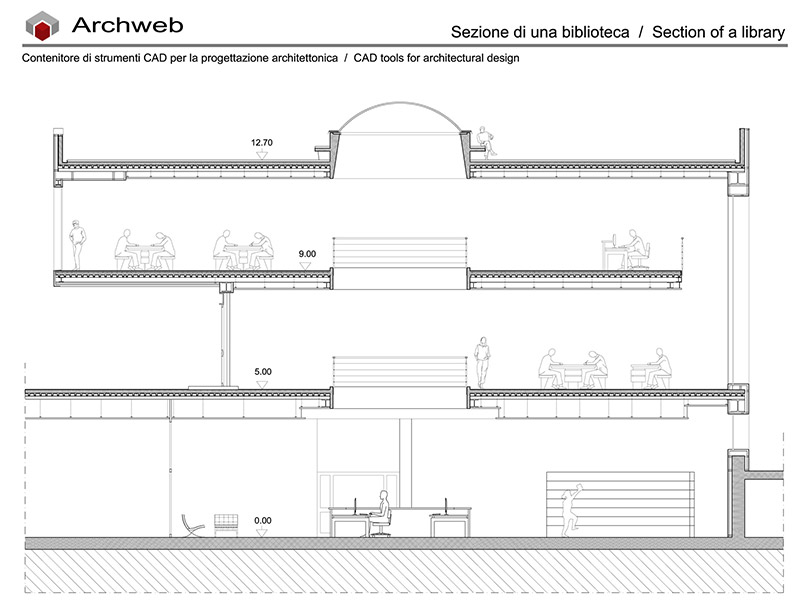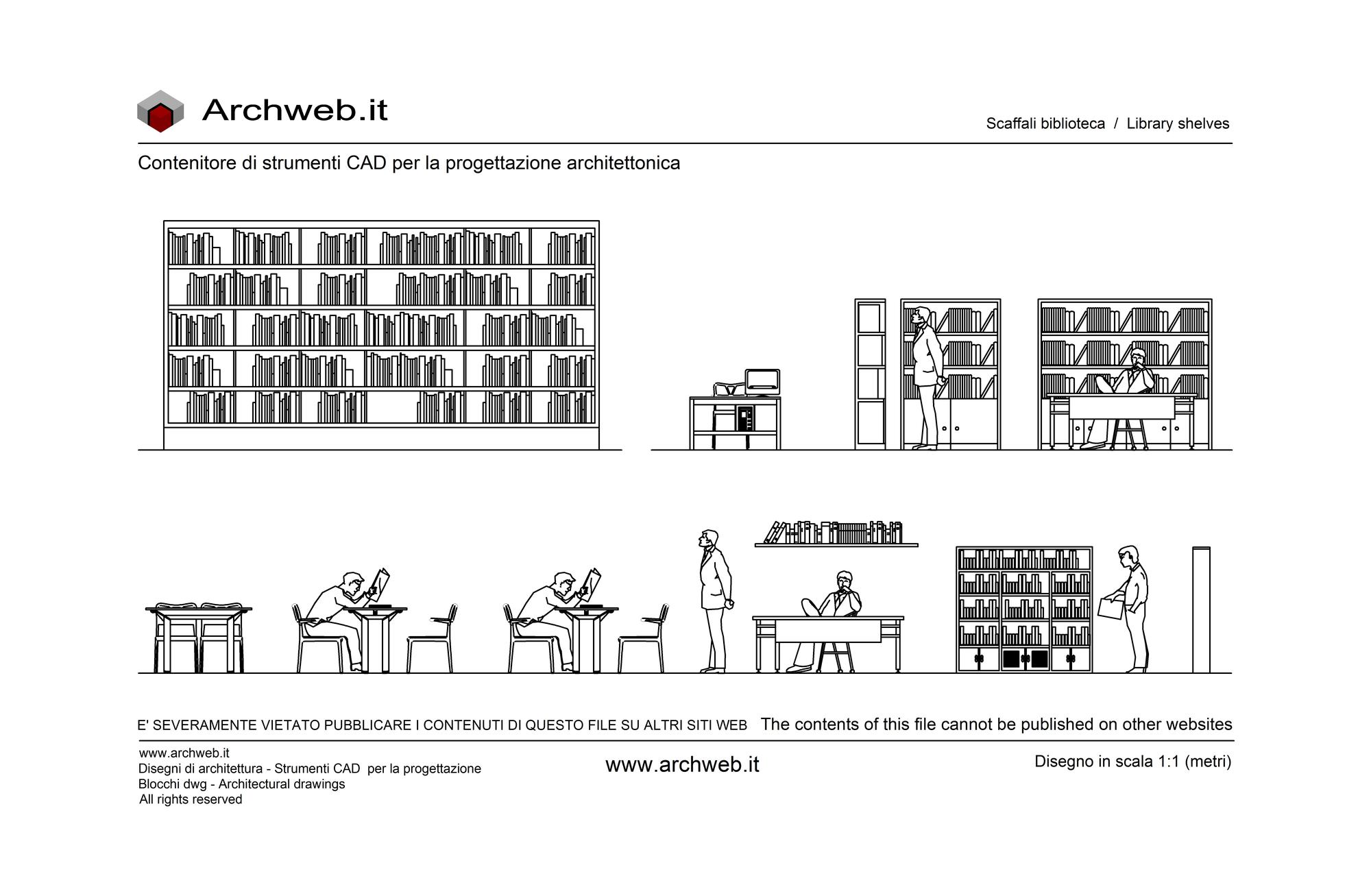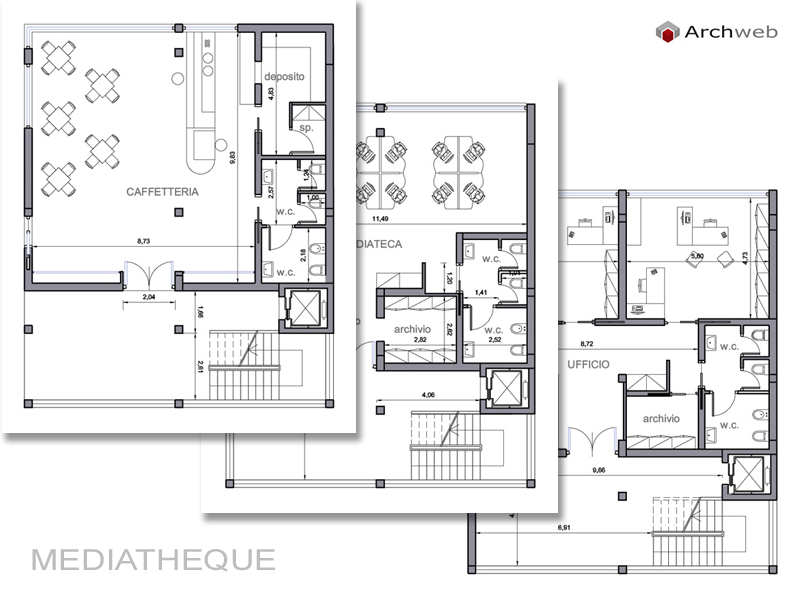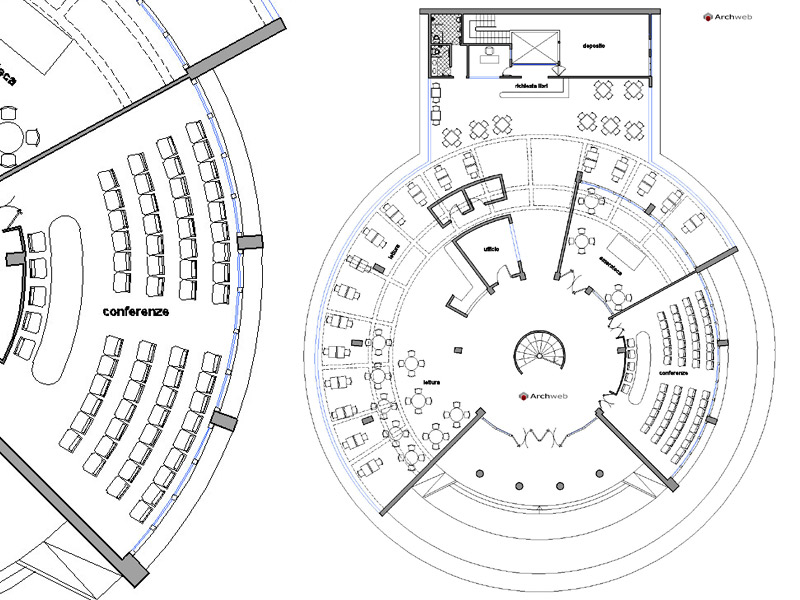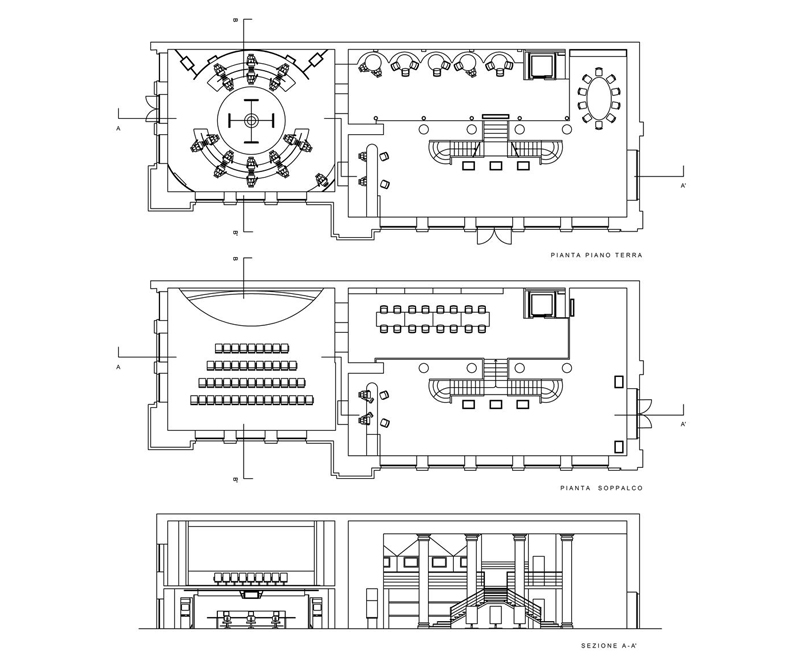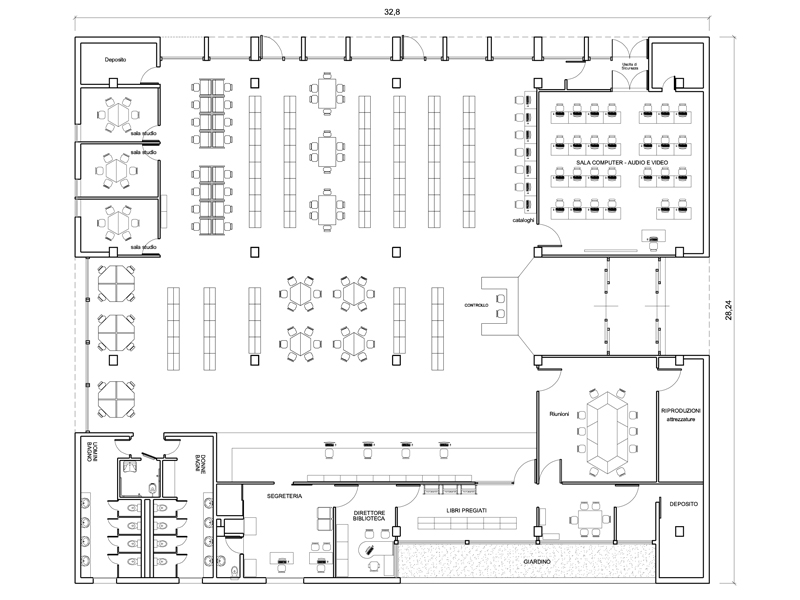Registered
Library 10
1:100 Scale dwg file (meters)

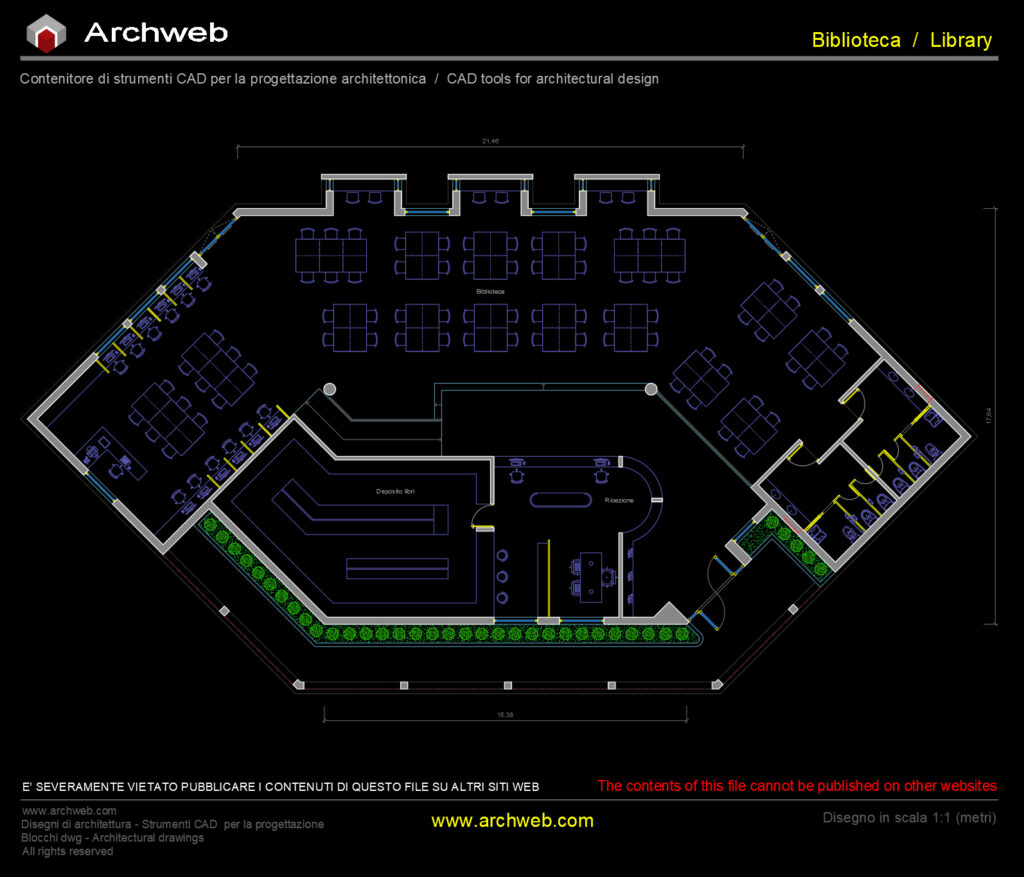
Design scheme for a library: the proposal lends itself to be easily adapted to different design requirements.
Entrance with reception desk integrated in an open and bright environment welcomes the users. Next to the reception desk there is space for book storage.
The reading room is the heart of the library organised with large shared tables.
The internet room will be a dedicated space, separate from the reading room, but still part of an open layout.
There are no clear boundaries between the different rooms: each area, from the entrance to the reading room to the internet room, is visually connected.
The more reserved reading stations are emphasised by tall, narrow openings to allow natural light to enter and play a leading role, not only to illuminate but to define the space and its character. The zenithal illumination of any skylights above the reading room would further increase the input of natural light.
Recommended CAD blocks
DWG
DWG
DWG
DWG
DWG
How the download works?
To download files from Archweb.com there are 4 types of downloads, identified by 4 different colors. Discover the subscriptions
Free
for all
Free
for Archweb users
Subscription
for Premium users
Single purchase
pay 1 and download 1





























































