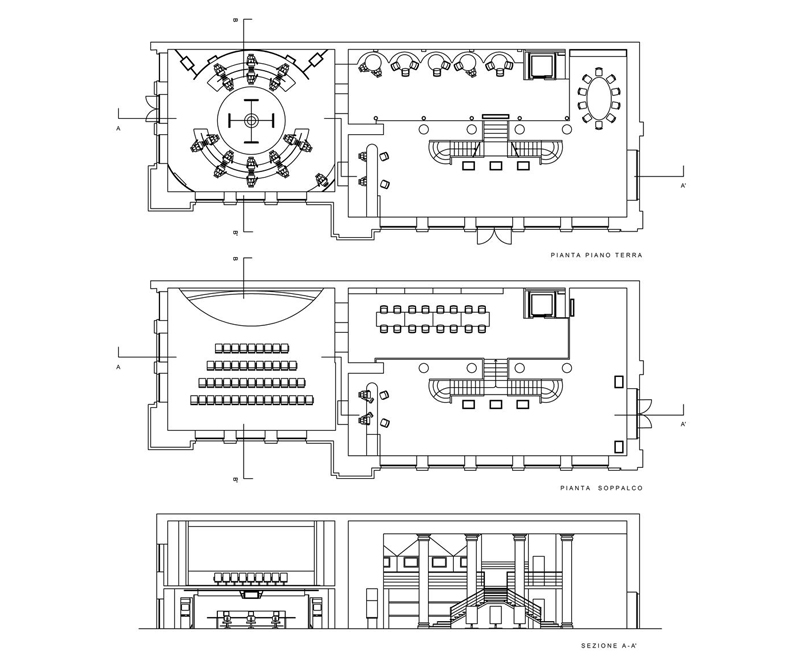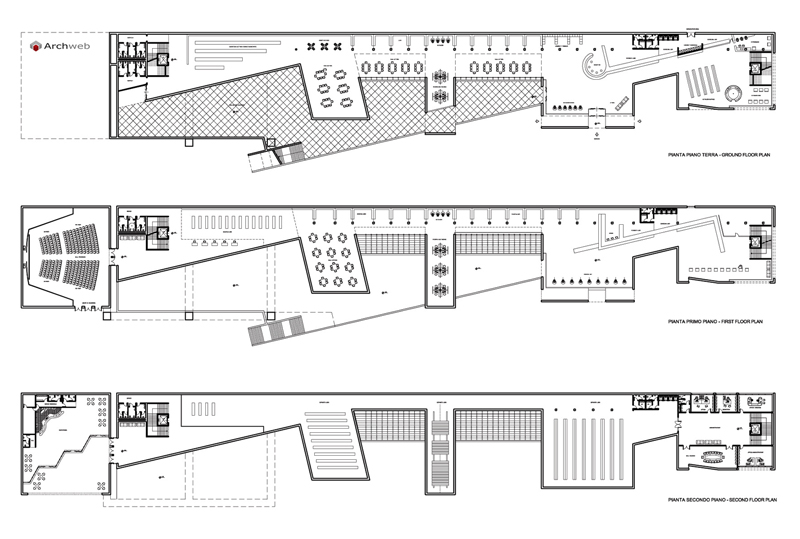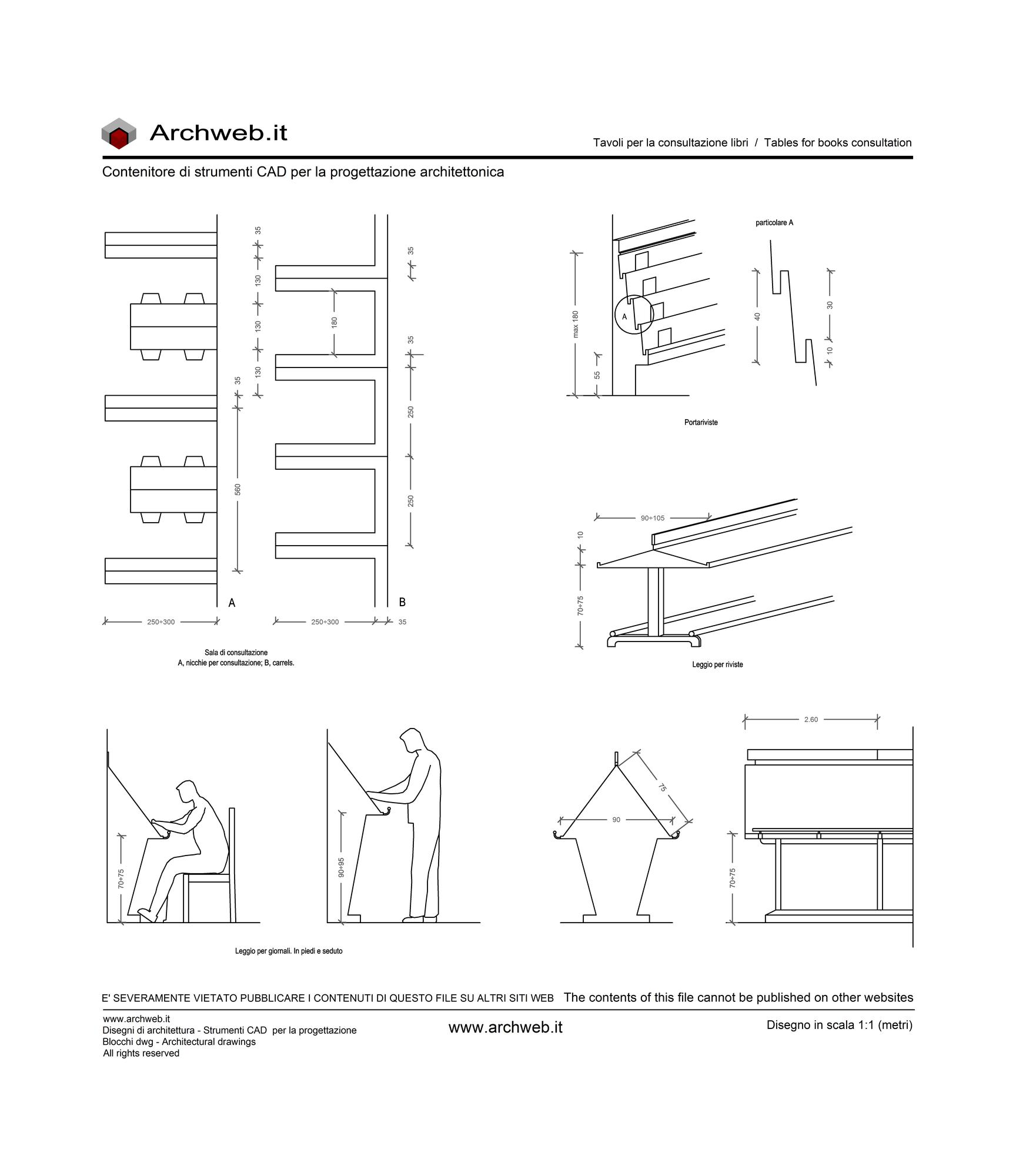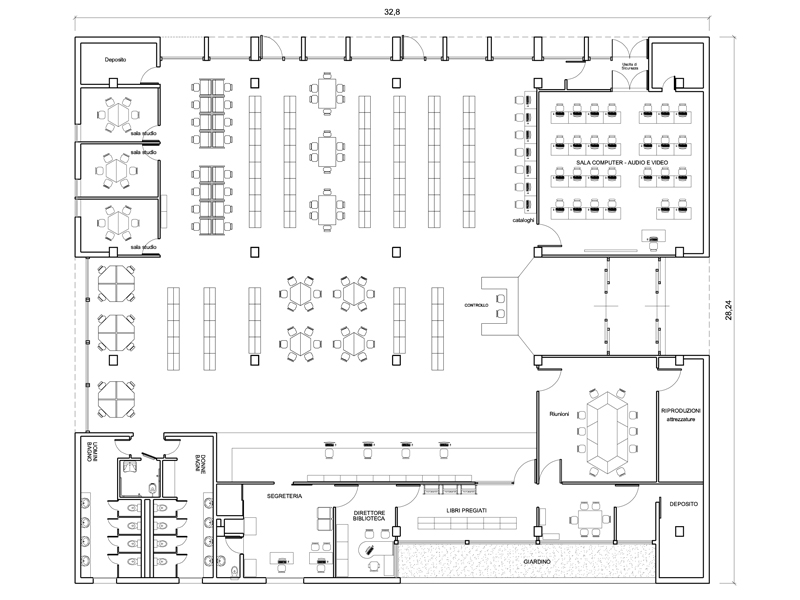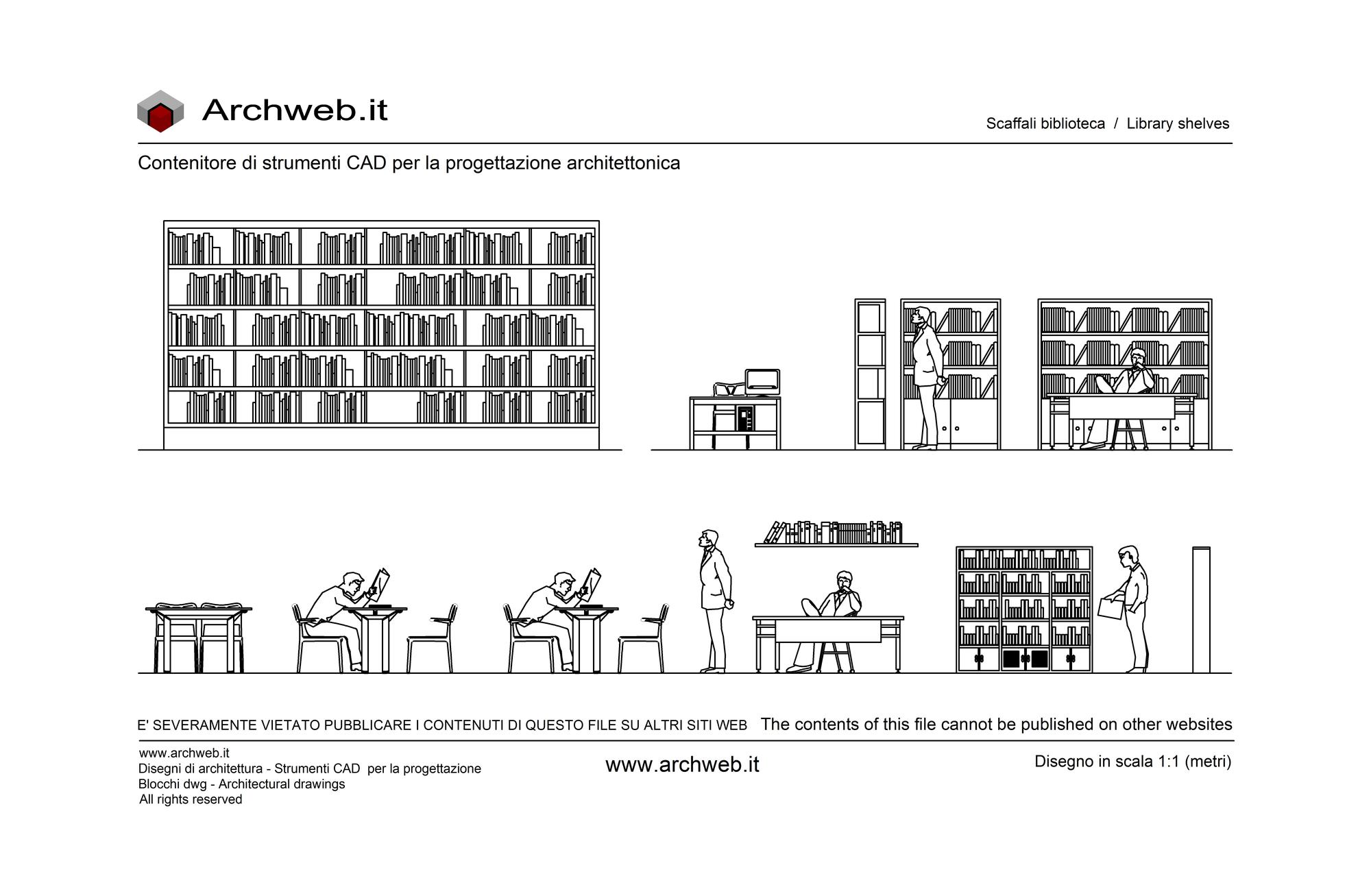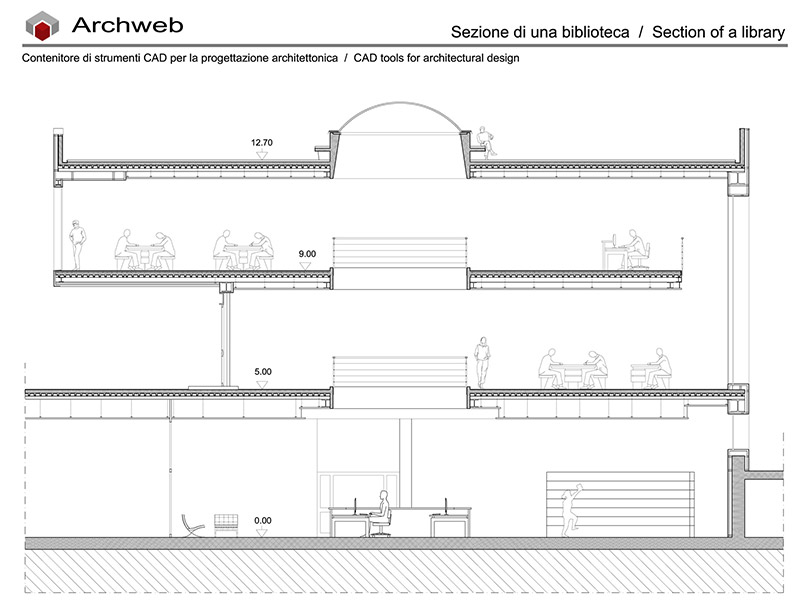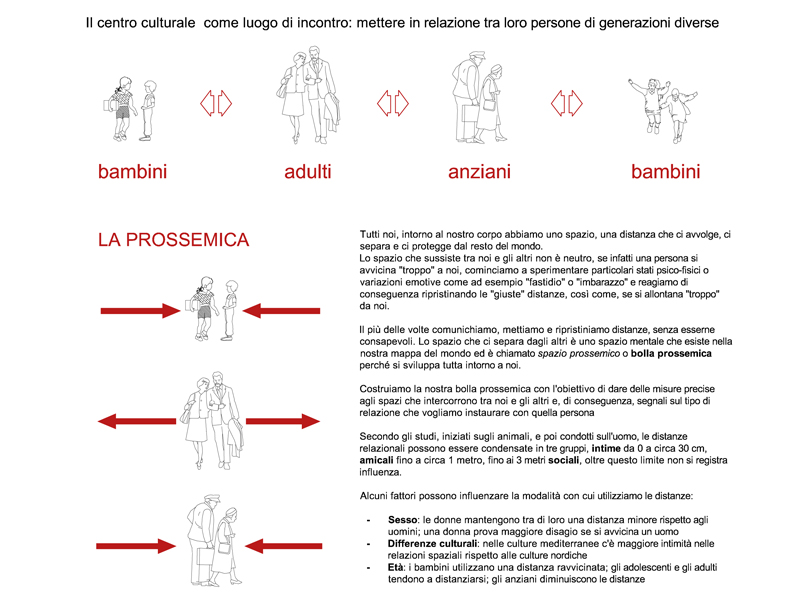Subscription
Library-Mediatheque 01
1:100 Scale dwg file (meters)

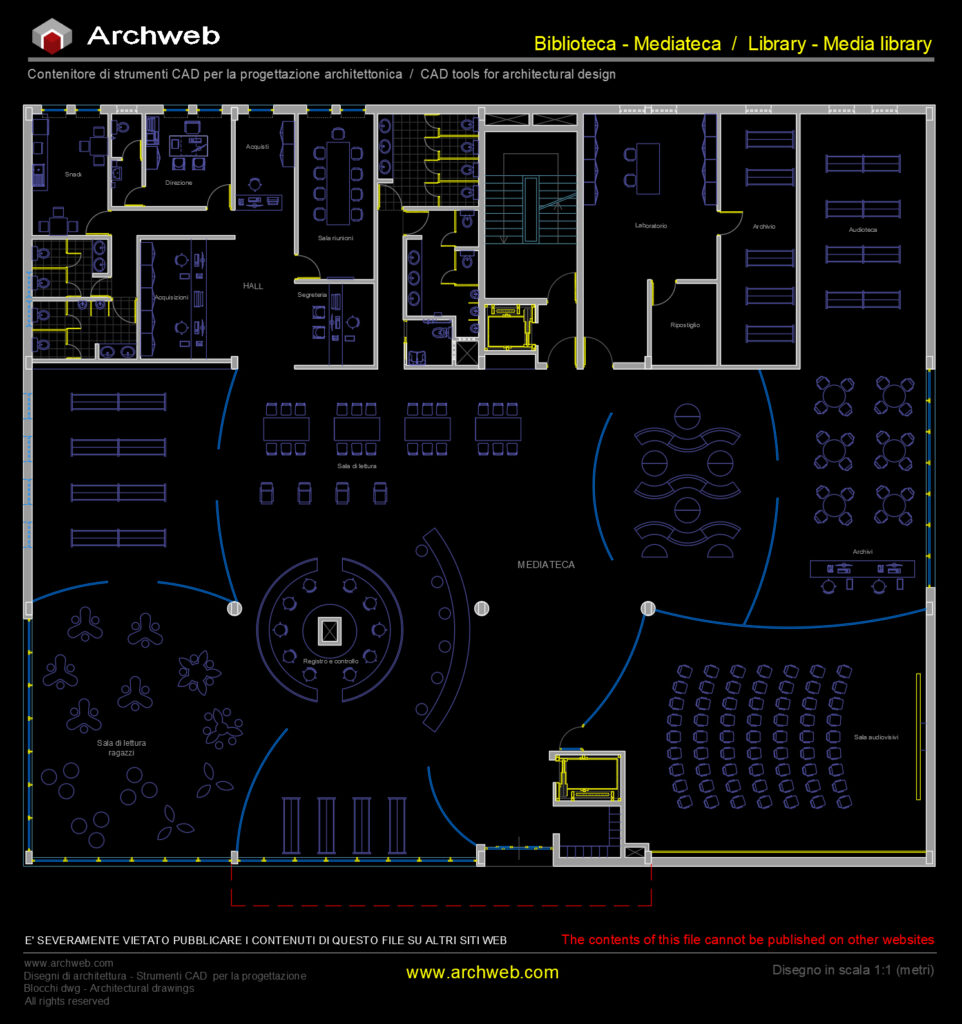
Design scheme of a library-mediatheque.
Planimetric system with a square shape characterized by a large fluid space divided into functional areas through the use of transparent curved walls. This design allows us to maintain a feeling of openness and visual continuity, while defining the different functions: reading room for children with seats and spaces for educational activities and group readings, audiovisual room and reading room with shelving and displays for books.
The volume behind it is dedicated to essential support functions for the functioning of the media library, as well as providing vertical connections for the possible development of a further floor.
Recommended CAD blocks
DWG
DWG
DWG
How the download works?
To download files from Archweb.com there are 4 types of downloads, identified by 4 different colors. Discover the subscriptions
Free
for all
Free
for Archweb users
Subscription
for Premium users
Single purchase
pay 1 and download 1





























































