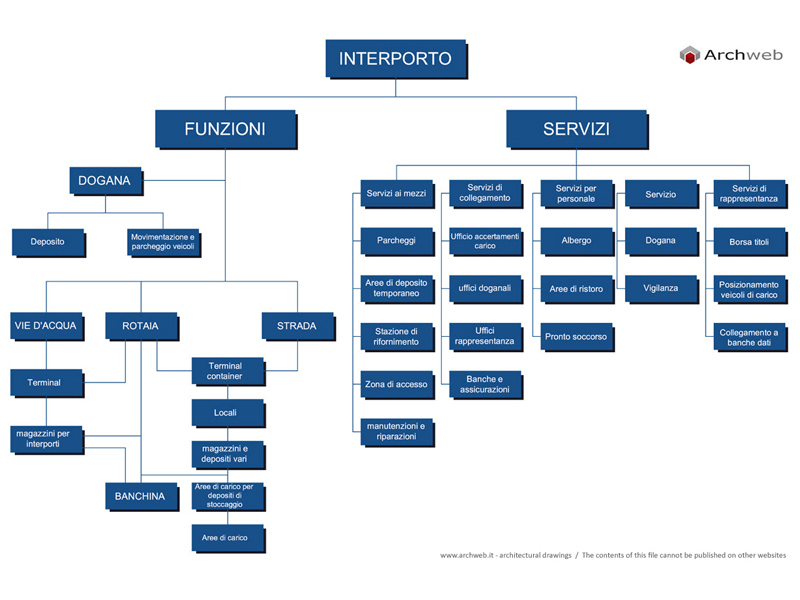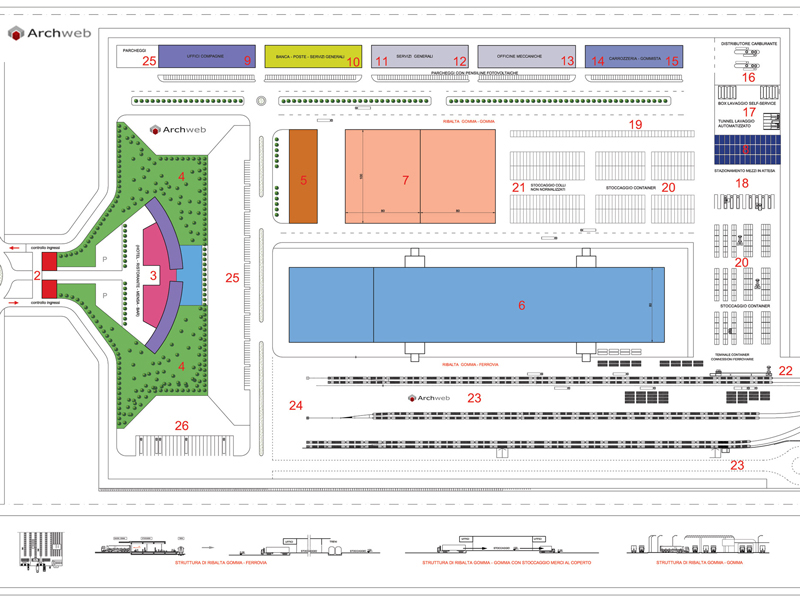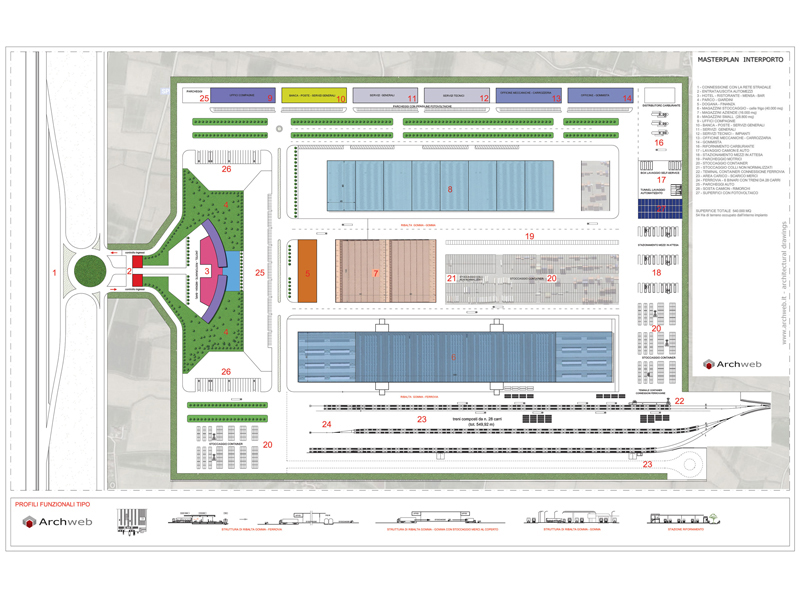Registered
Logistic center – function diagram
Functionality of an interport
AutoCAD dwg scheme
Scale 1:100
Scheme of the main functions of a type Logistic center
Functions:
customs, warehousing, handling and parking vehicles, rail, road, quay, container terminal, warehouses for interports, premises, warehouses and various warehouses, loading areas for storage depots, loading areas
Services:
parking, transport services, customs hotel, customs offices, security, access area, services for personnel, interport functions, connection to databases, representative offices, banks and insurance companies, first aid,
stock exchange, loading vehicle positioning, filling station, maintenance and repairs, load assessment office, temporary storage areas, refreshment areas.
Recommended CAD blocks
How the download works?
To download files from Archweb.com there are 4 types of downloads, identified by 4 different colors. Discover the subscriptions
Free
for all
Free
for Archweb users
Subscription
for Premium users
Single purchase
pay 1 and download 1



































































