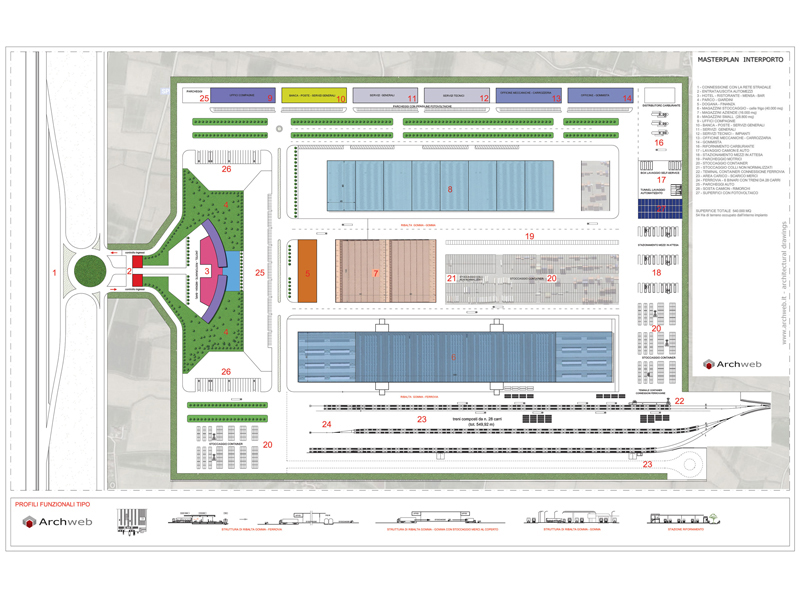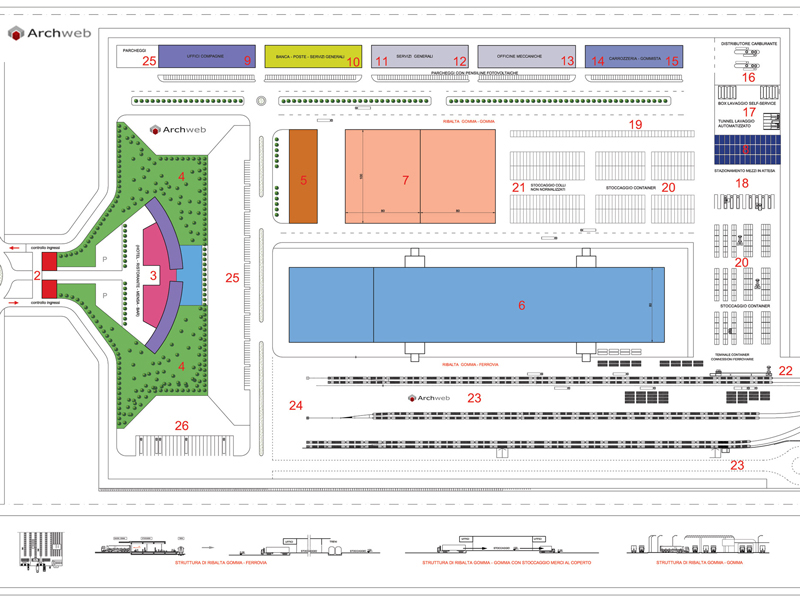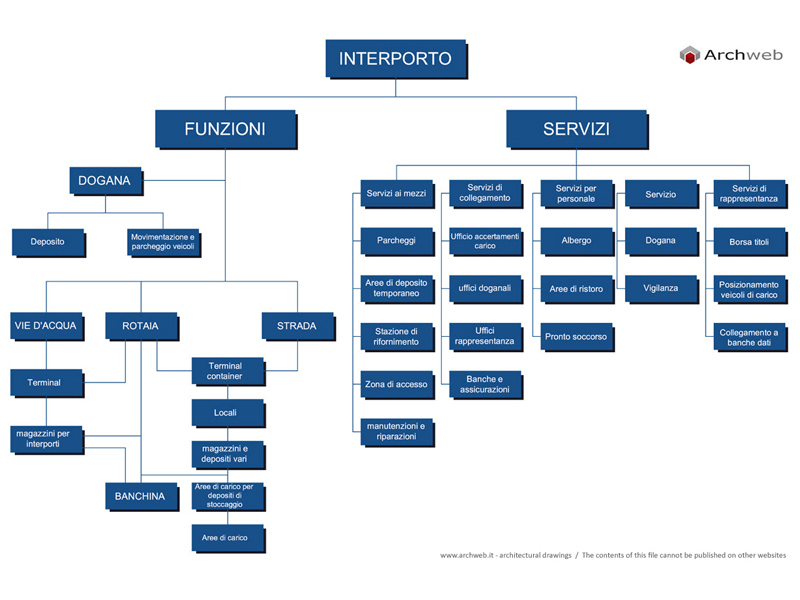Subscription
Logistic center masterplan 01
Scheme - Interporto Masterplan 1
Plan dwg in 1:100 scale
Scheme – Masterplan of a medium-sized interport with the functions of a standard interport.
Total area: 540,000 square meters – 54 Ha of land occupied by the internal plant
Maximum area size 820 X 640 meters.
Design scheme drawn up in collaboration with engineer Cristiano Noce
LEGEND OF FUNCTIONS
1 – CONNECTION WITH THE ROAD NETWORK
2 – VEHICLE ENTRY / EXIT
3 – HOTEL – RESTAURANT – MENSA – BAR
4 – PARK – GARDENS
5 – CUSTOMS – FINANCE
6 – STORAGE STORAGE – cold rooms (40,000 square meters)
7 – COMPANY WAREHOUSES (16,000 sqm)
8 – SMALL WAREHOUSES (28,800 square meters)
9 – COMPANIES OFFICES
10 – BANK – POST OFFICE – GENERAL SERVICES
11 – GENERAL SERVICES
12 – TECHNICAL SERVICES – PLANTS
13 – MECHANICAL WORKSHOPS
14 – BODYWORK
15 – GUMMER
16 – FUEL SUPPLY
17 – TRUCK AND CAR WASH
18 – STATIONARY MEANS OF PENDING
19 – MOTOR CAR PARK
20 – CONTAINER STORAGE
21 – STORAGE OF NON-STANDARDIZED PARKS
22 – TEMINAL CONTAINER RAILWAY CONNECTION
23 – LOADING AREA – GOODS DISCHARGE
24 – RAILWAY – 6 TRACKS WITH 28 CARRI TRAINS
25 – CAR PARKING AREAS
26 – TRUCK STOP – TRAILERS
27 – PHOTOVOLTAIC SURFACES
Recommended CAD blocks
How the download works?
To download files from Archweb.com there are 4 types of downloads, identified by 4 different colors. Discover the subscriptions
Free
for all
Free
for Archweb users
Subscription
for Premium users
Single purchase
pay 1 and download 1



































































