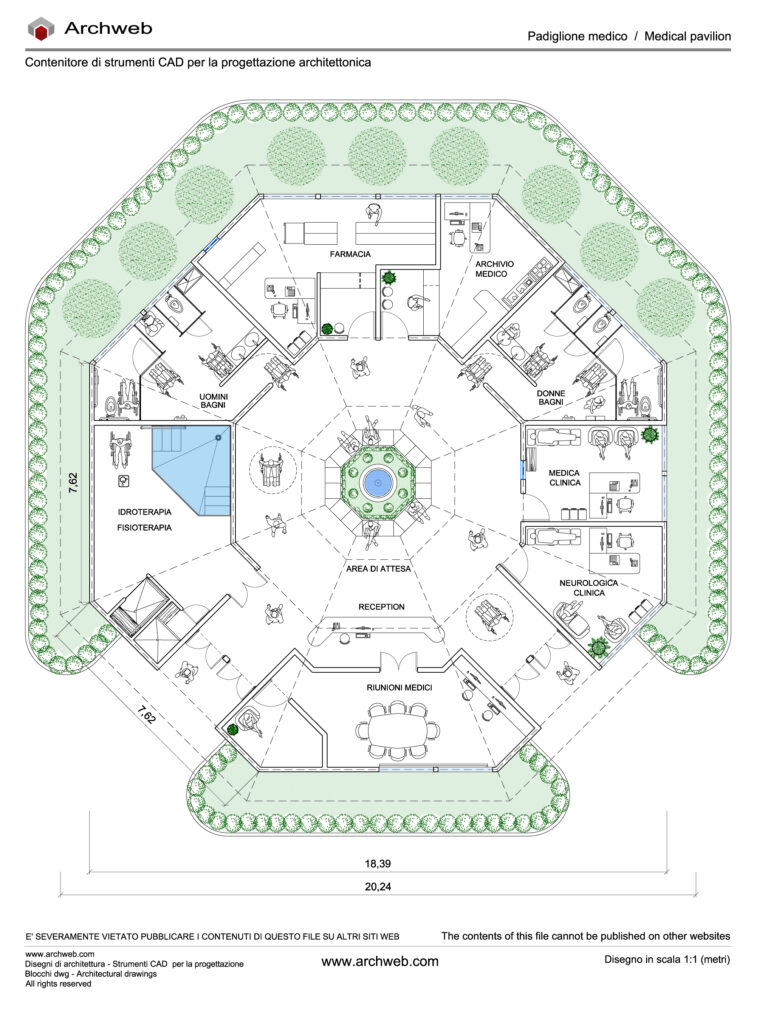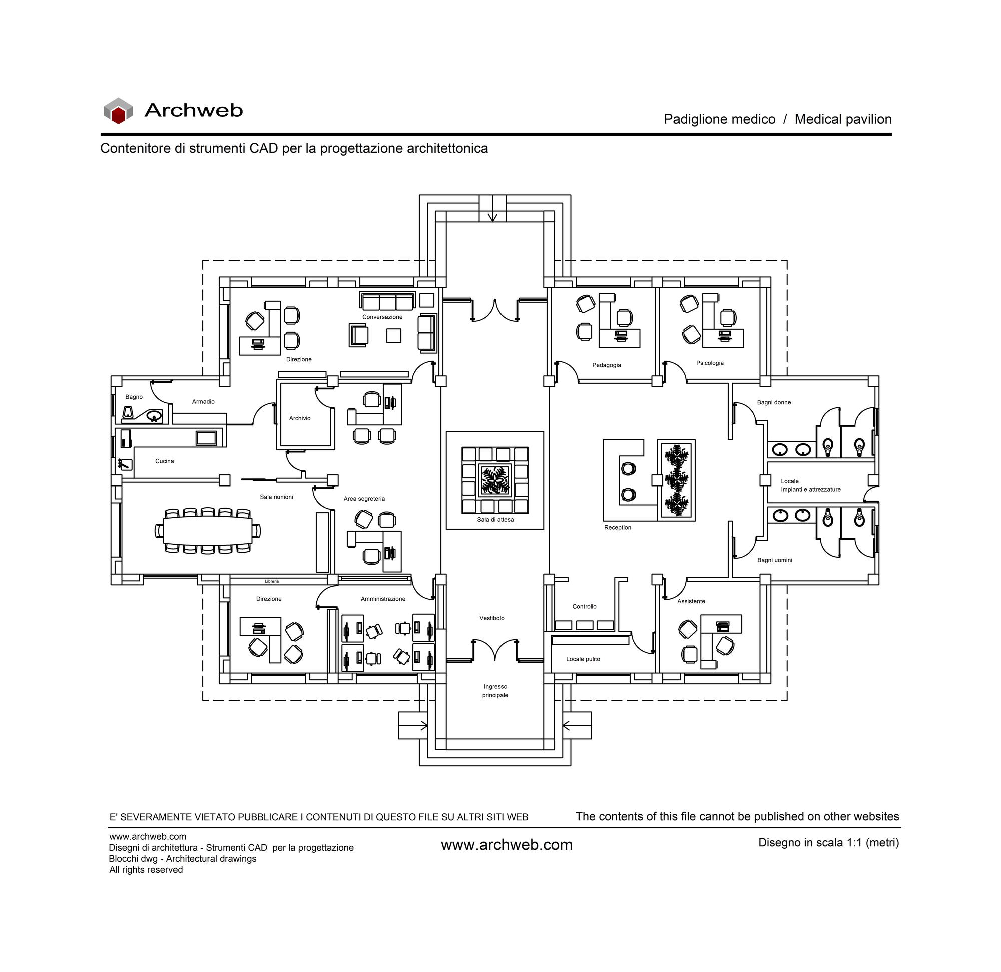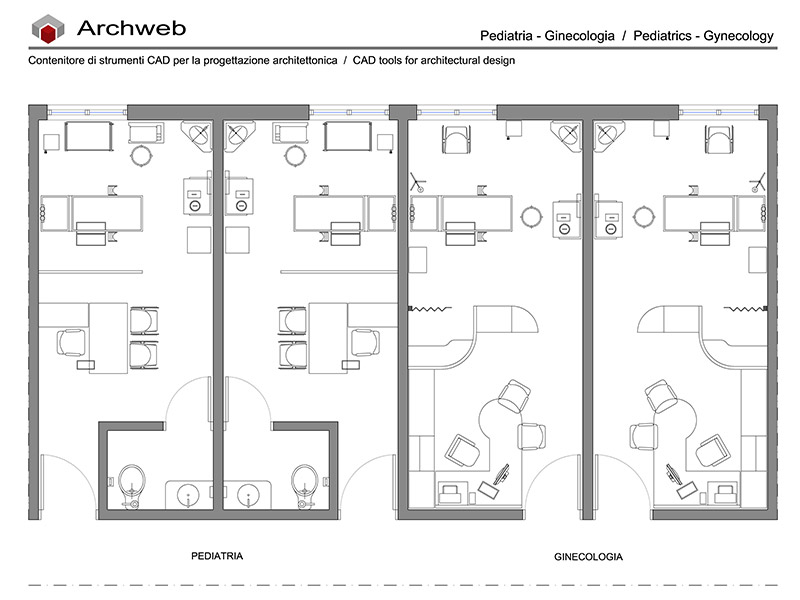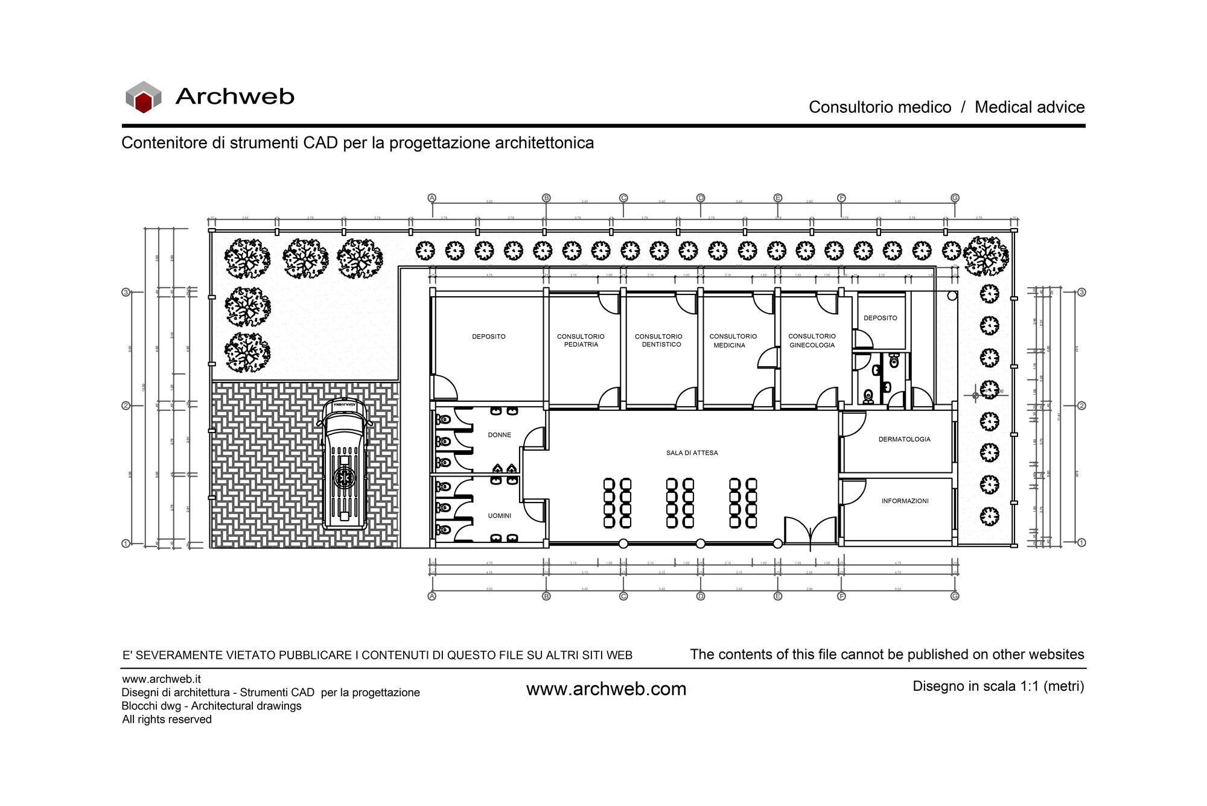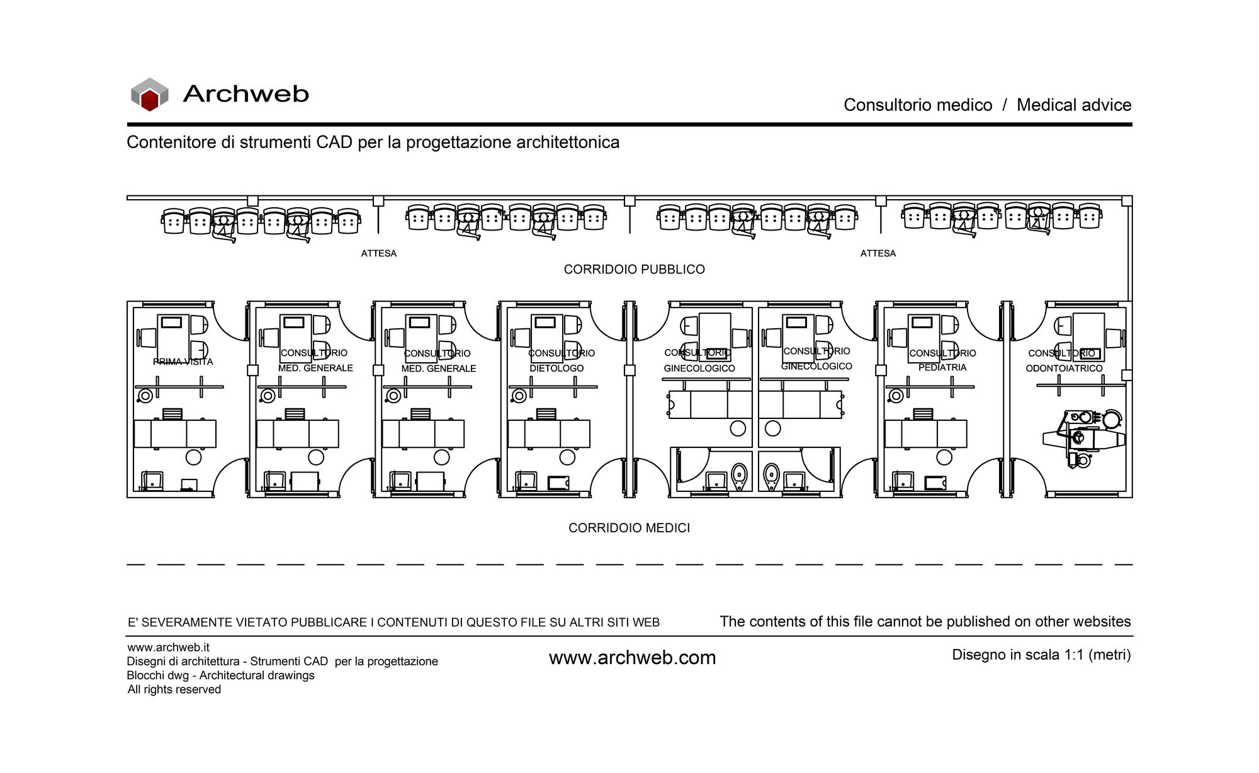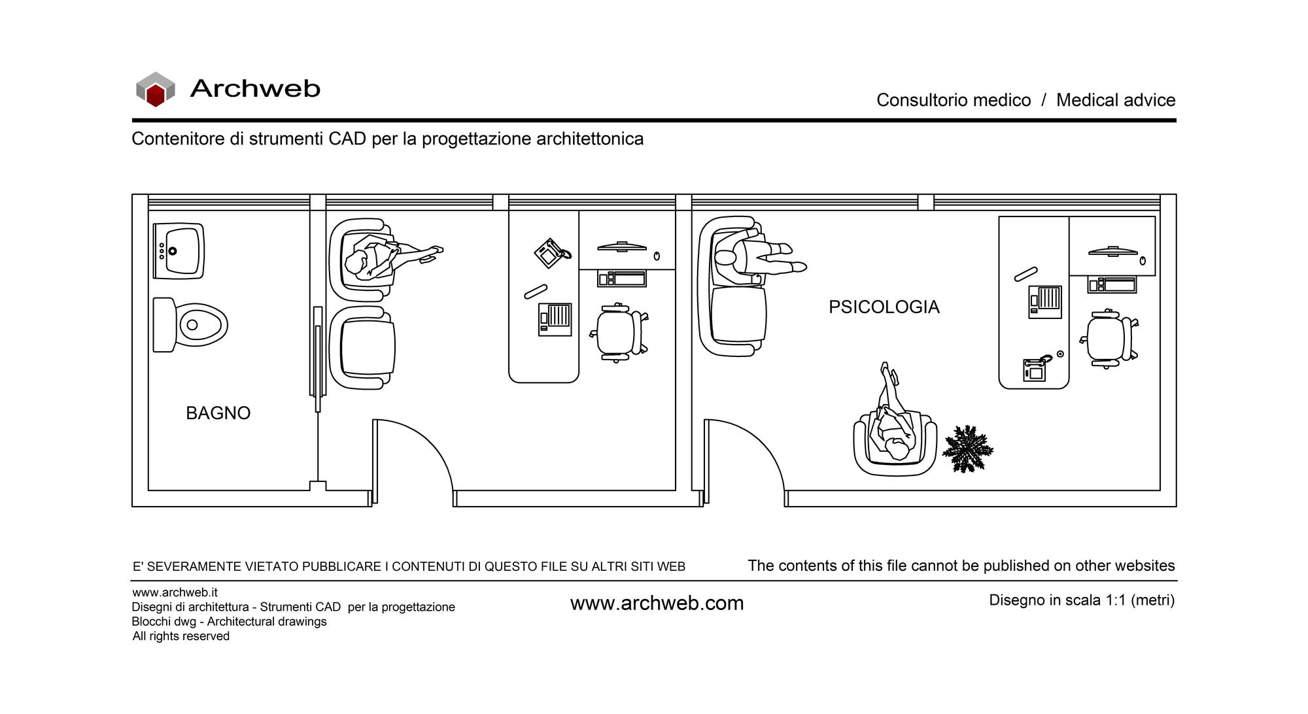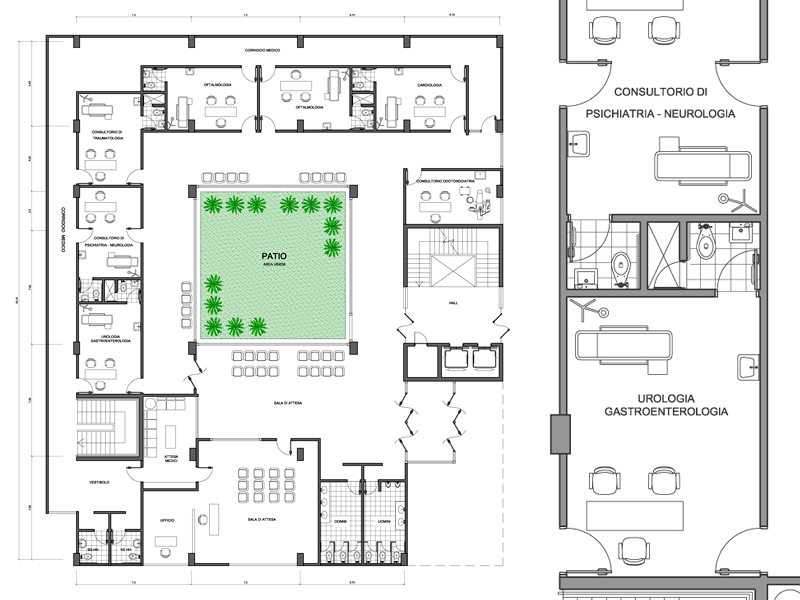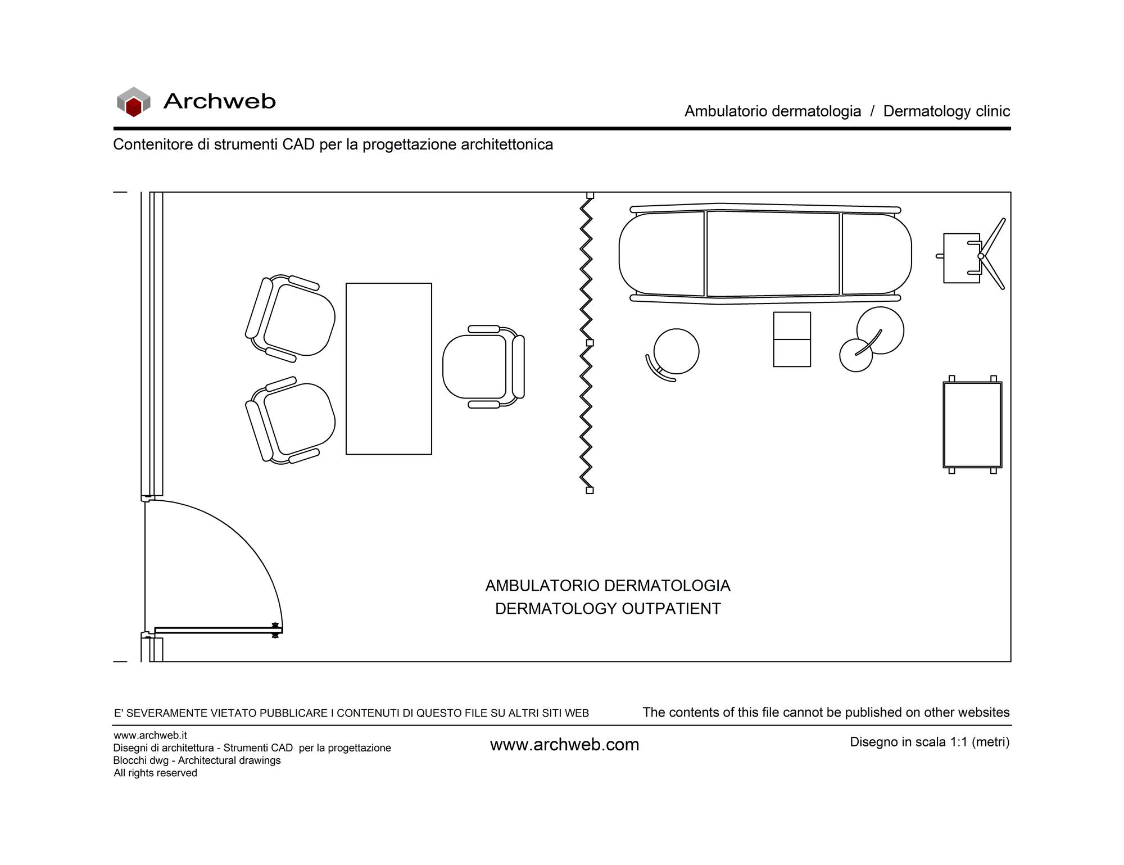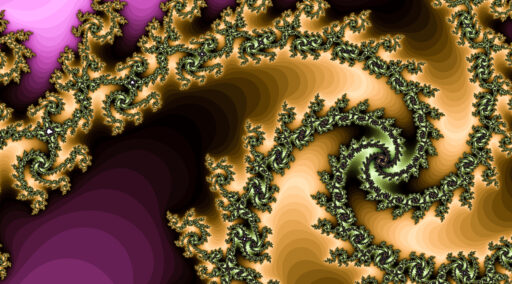Subscription
Medical pavilion
1:100 scale dwg file
Dwg file of an octagonal medical pavilion: dimensions 20.24 x 20.24, Surface 330 m2. Spaces for physiotherapy, hydrotherapy, pharmacy, medical clinic, neurological clinic, meeting room and services.
In the center, the waiting area with a fountain surrounded by a green space and seats along the perimeter.
Recommended CAD blocks
DWG
How the download works?
To download files from Archweb.com there are 4 types of downloads, identified by 4 different colors. Discover the subscriptions
Free
for all
Free
for Archweb users
Subscription
for Premium users
Single purchase
pay 1 and download 1



























































