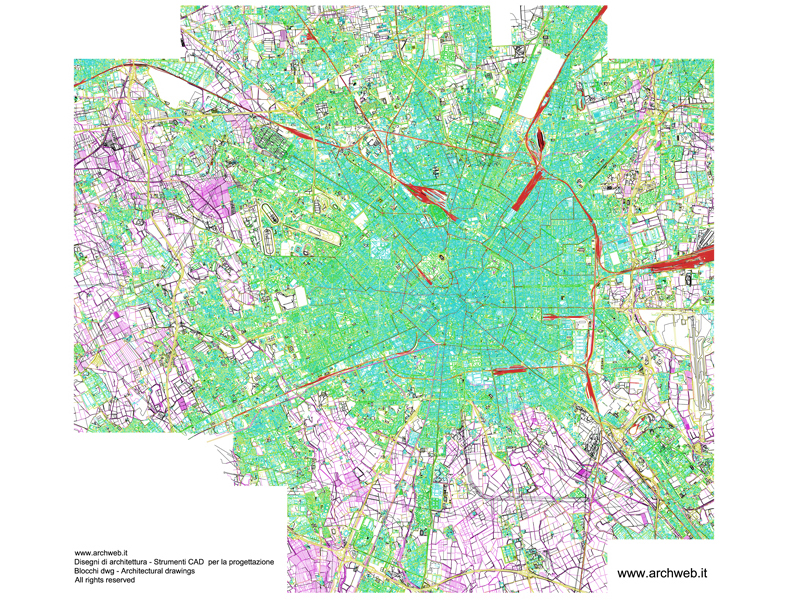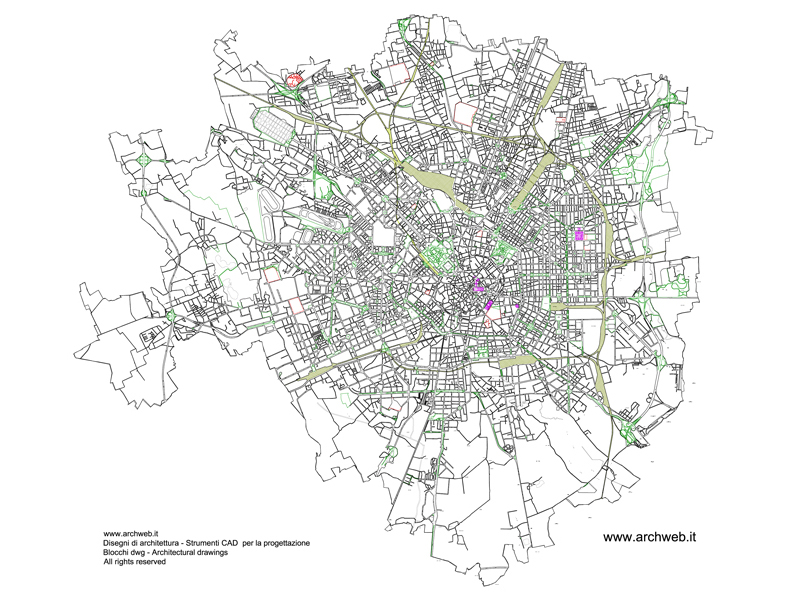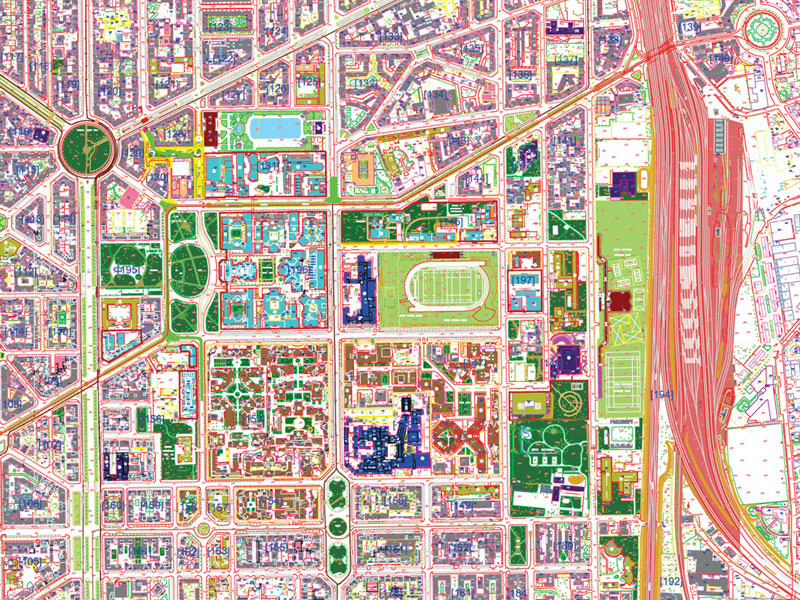Registered
Milan – general plan
Scale 1:1
The preview image of the floor plan derives directly from our dwg drawing and represents exactly the content of the file. The floor plan does not update the City Life quadrant.
Recommended CAD blocks
How the download works?
To download files from Archweb.com there are 4 types of downloads, identified by 4 different colors. Discover the subscriptions
Free
for all
Free
for Archweb users
Subscription
for Premium users
Single purchase
pay 1 and download 1



































































