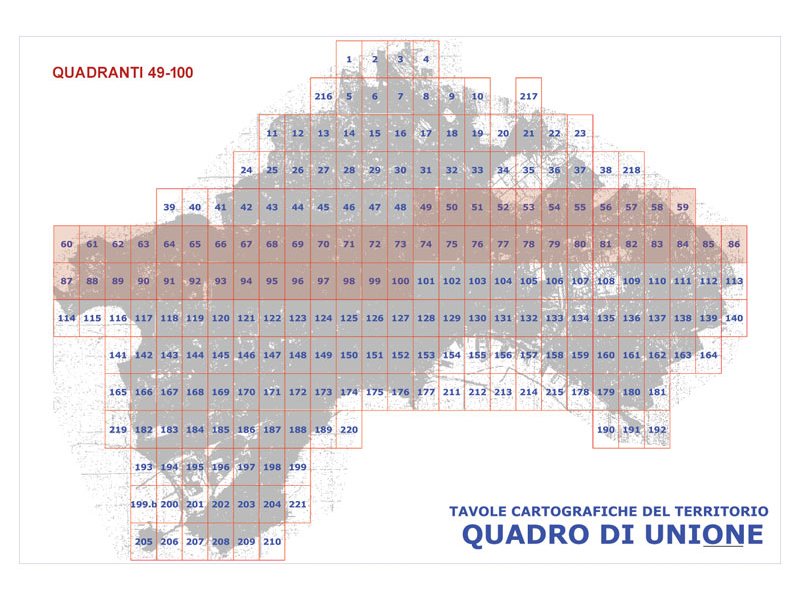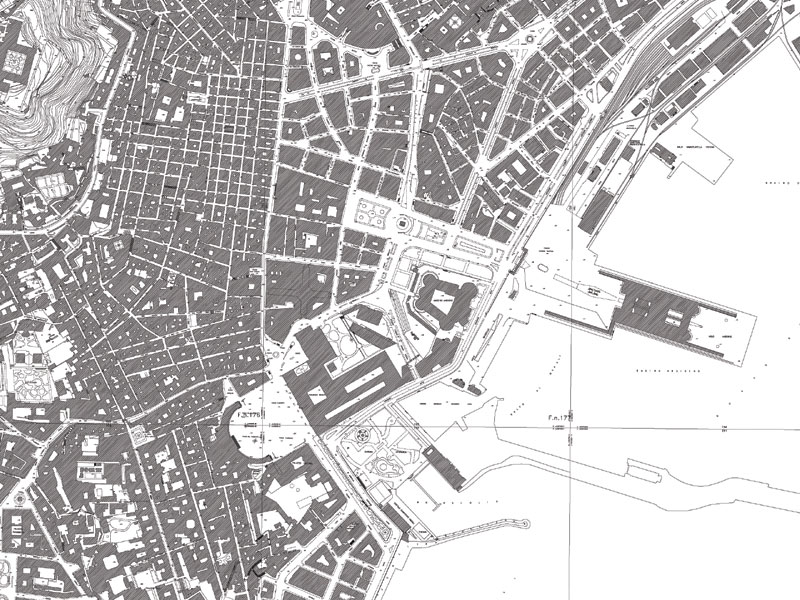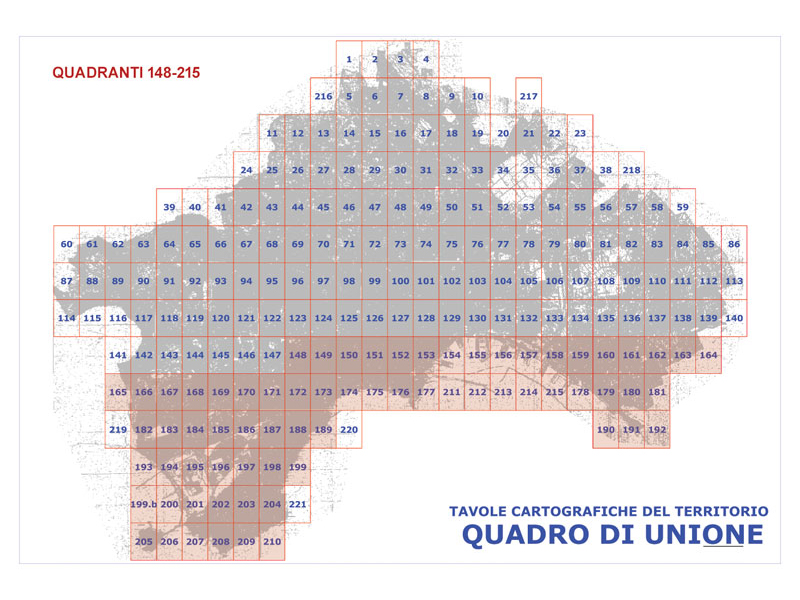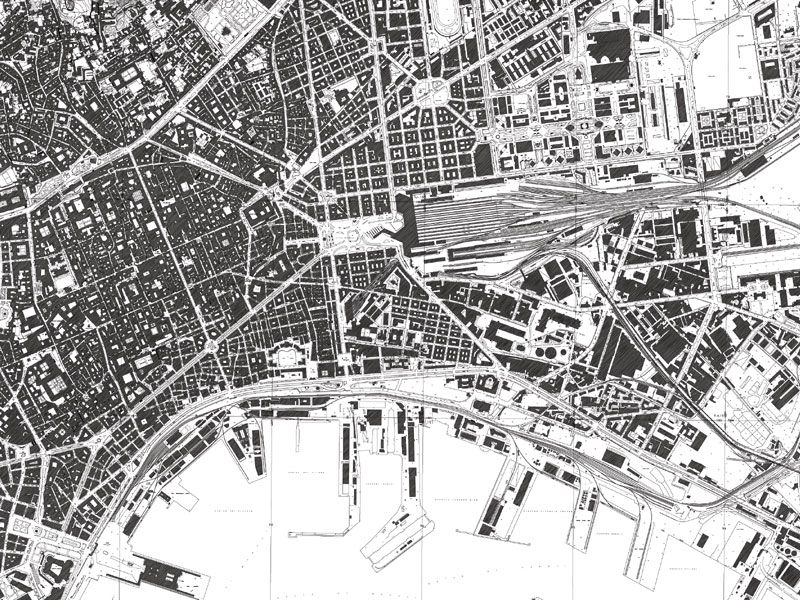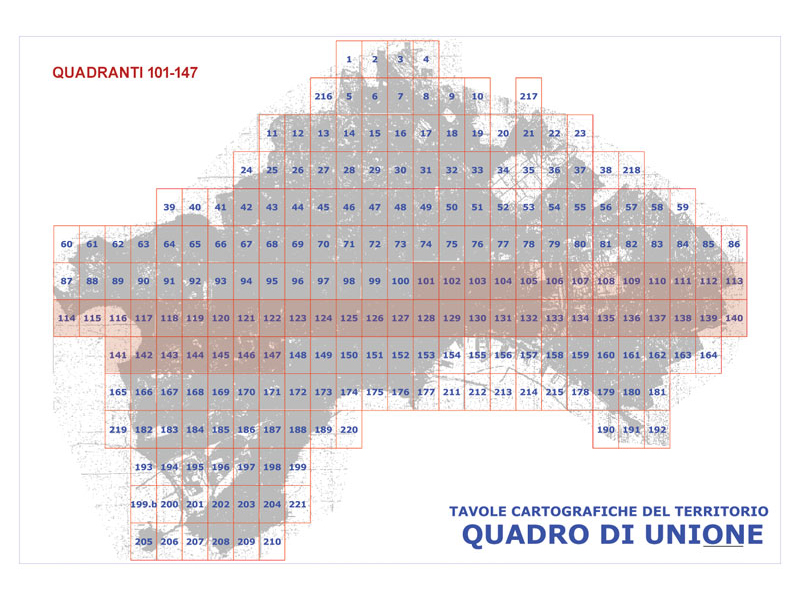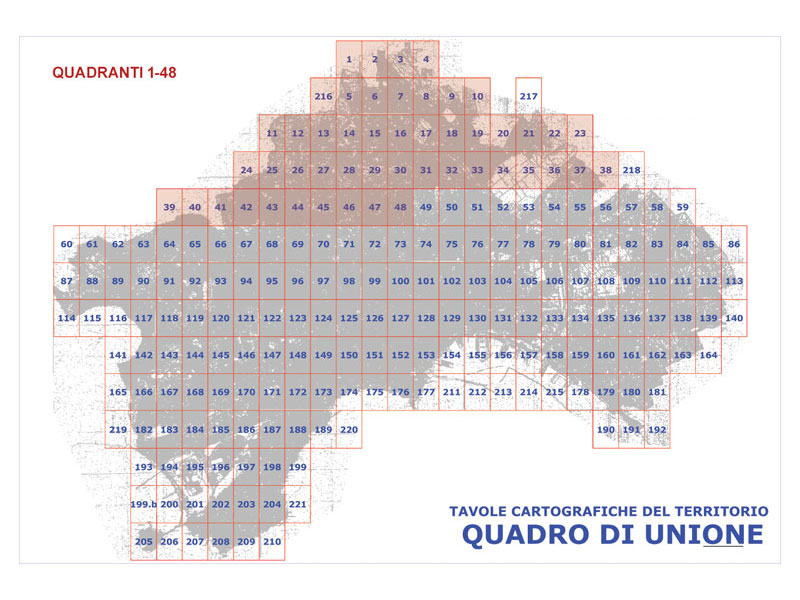Purchase
Naples dwg 1 – quadrants 1-48
Reference scale 1:1
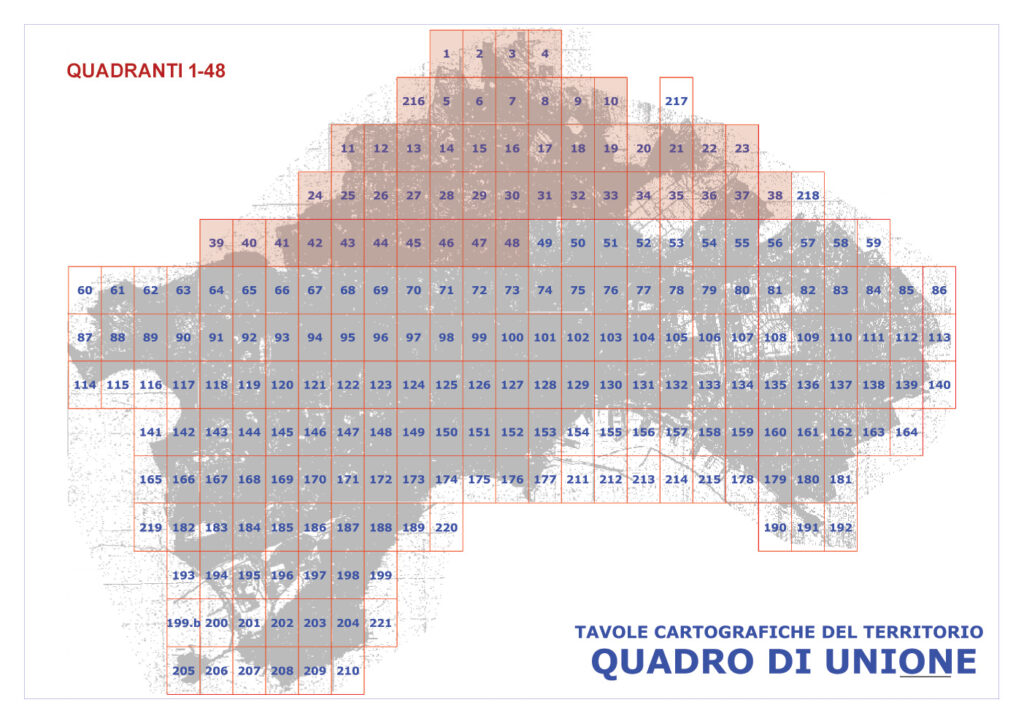
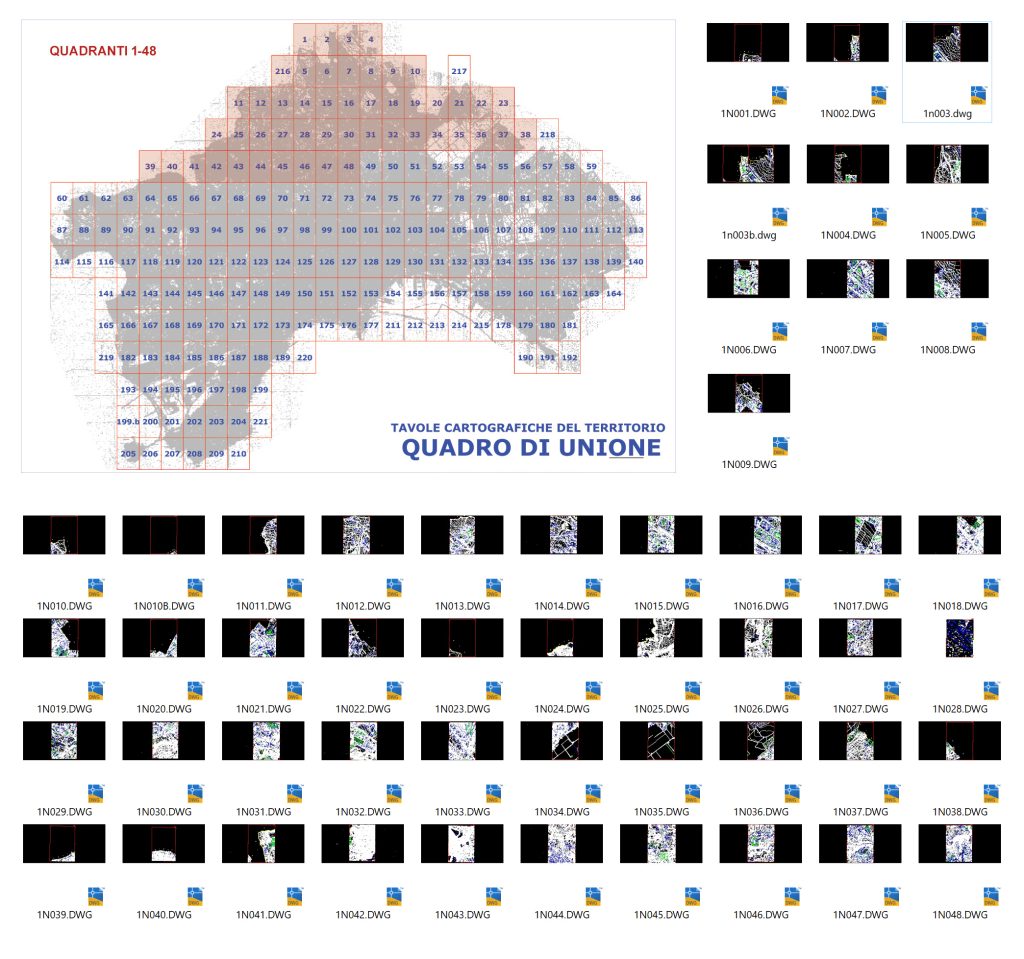
Naples dwg 1 – Quadrants 1-48
The dwg plan of Naples has been divided into four folders each containing various dwg quadrants. Refer to the blending picture to find the affected area.
We are unable to determine the date of the last update.
Recommended CAD blocks
How the download works?
To download files from Archweb.com there are 4 types of downloads, identified by 4 different colors. Discover the subscriptions
Free
for all
Free
for Archweb users
Subscription
for Premium users
Single purchase
pay 1 and download 1





























































