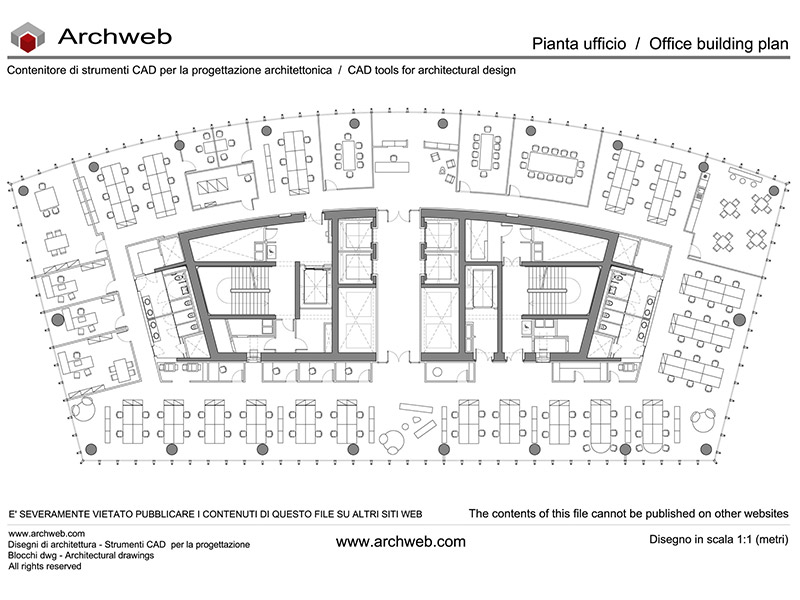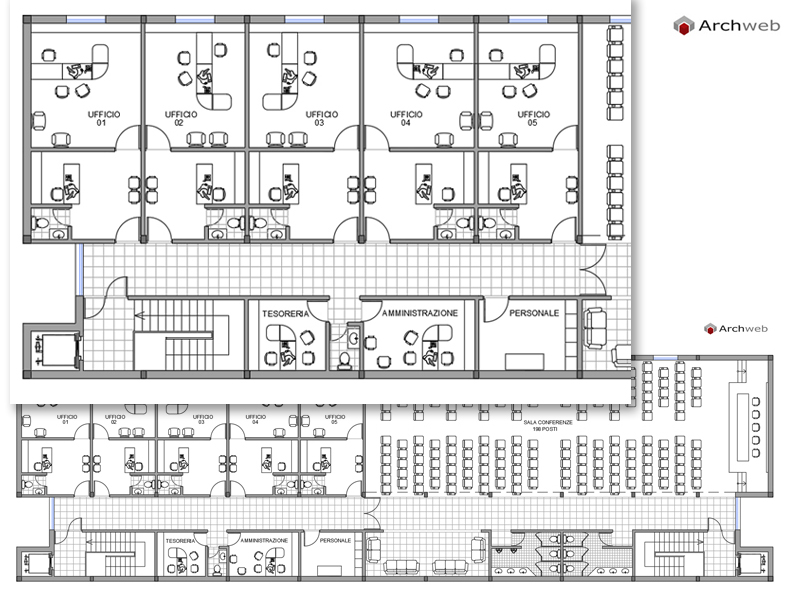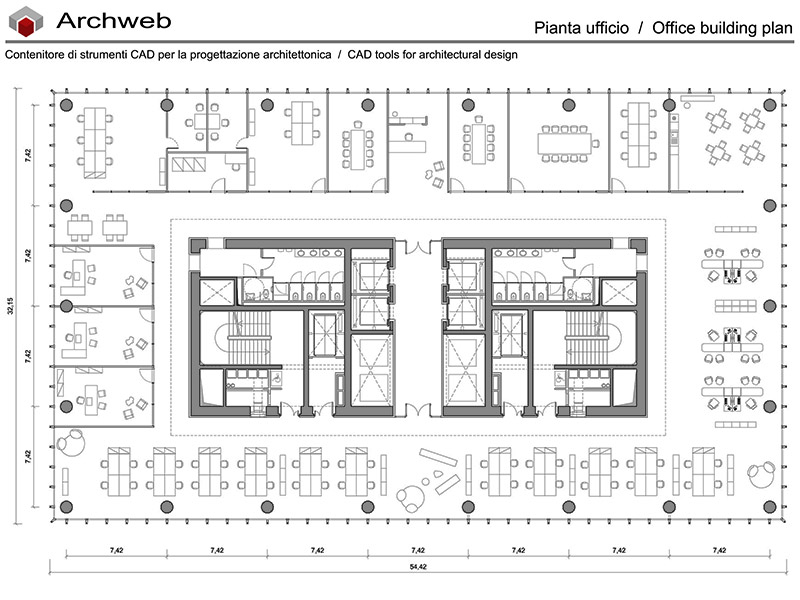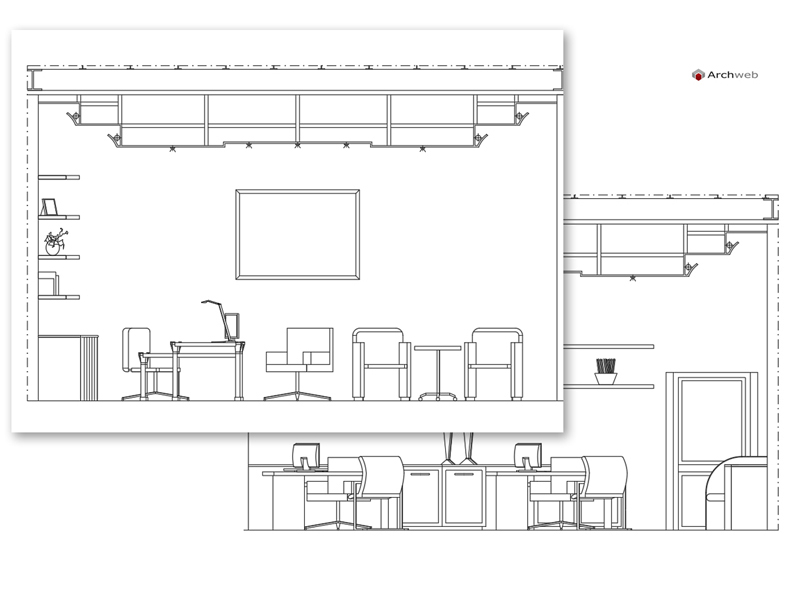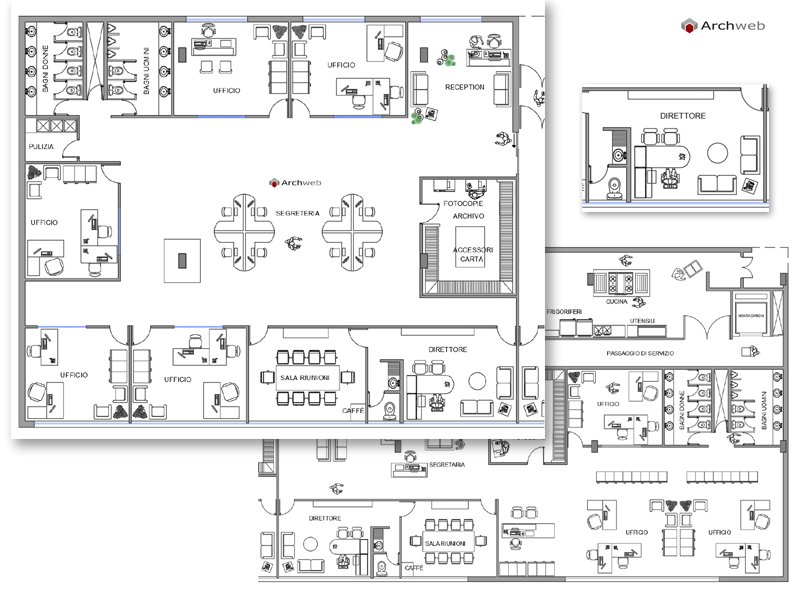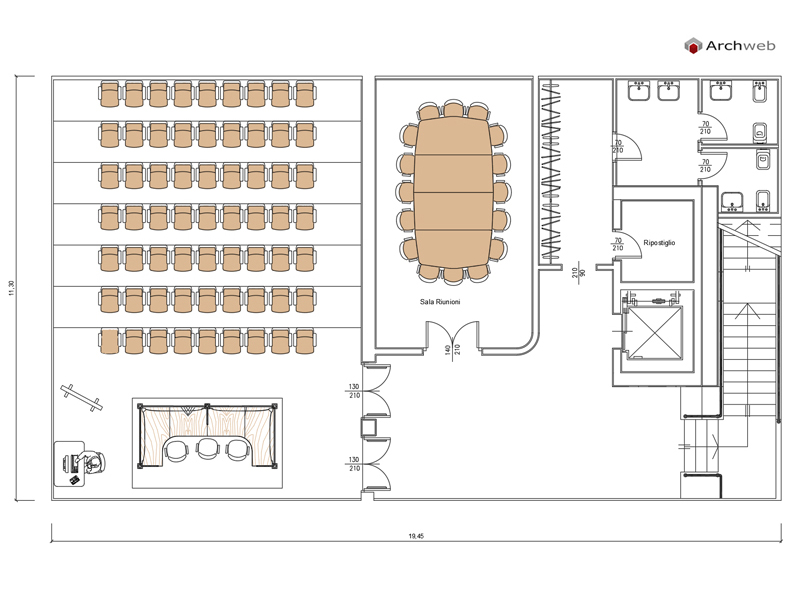Registered
Office dwg 01
1:100 Scale dwg file (meters)
Distribution scheme for a 70 square metres office/professional studio with street entrance. The space is organised in two main areas: one for clients and one for collaborators, with toilets, a kitchen and an additional reserved work area.
This layout is designed to be adaptable and customisable according to project requirements.
Recommended CAD blocks
DWG
DWG
DWG
DWG
DWG
DWG
DWG
How the download works?
To download files from Archweb.com there are 4 types of downloads, identified by 4 different colors. Discover the subscriptions
Free
for all
Free
for Archweb users
Subscription
for Premium users
Single purchase
pay 1 and download 1































































