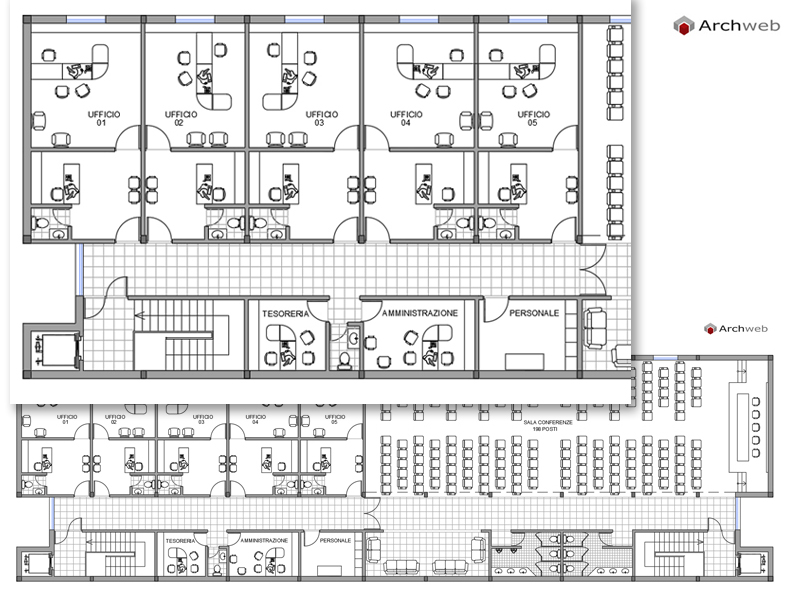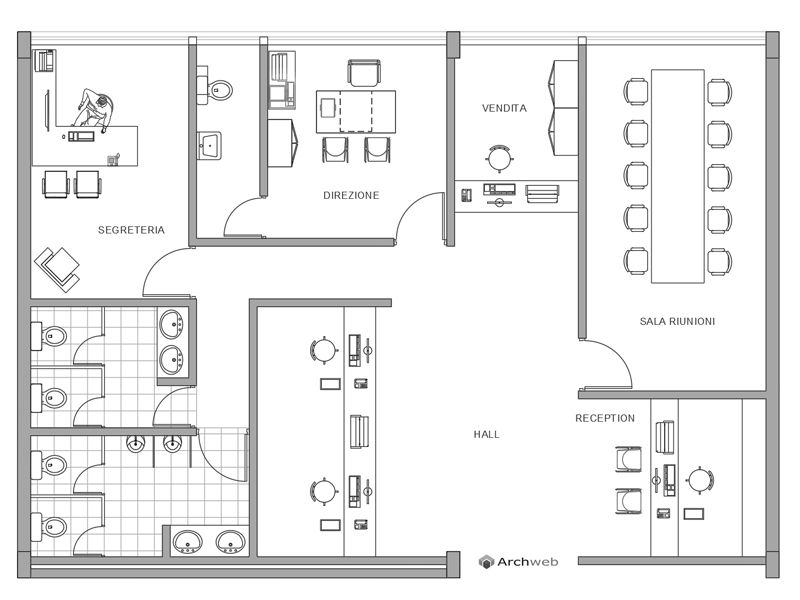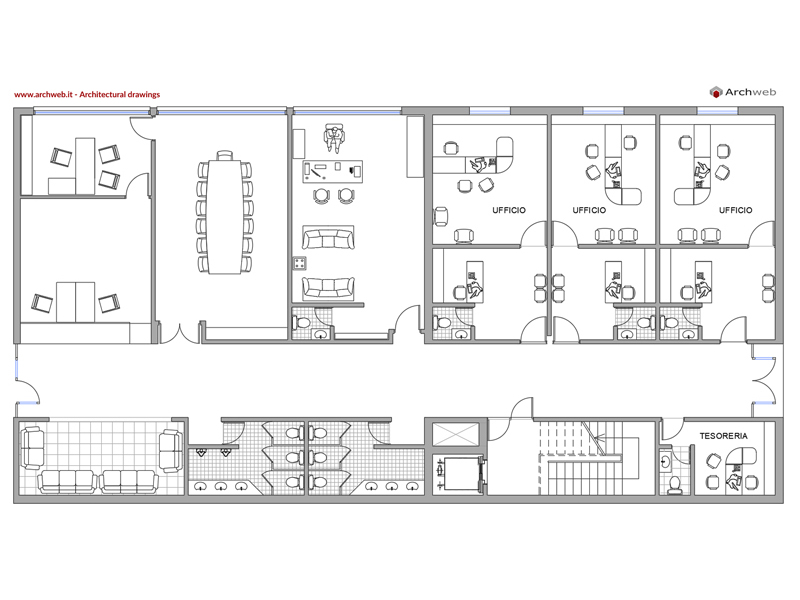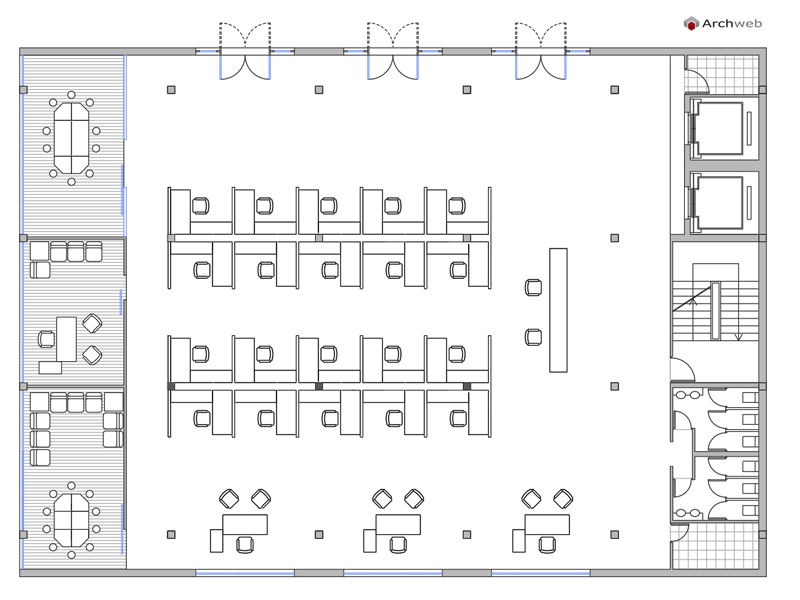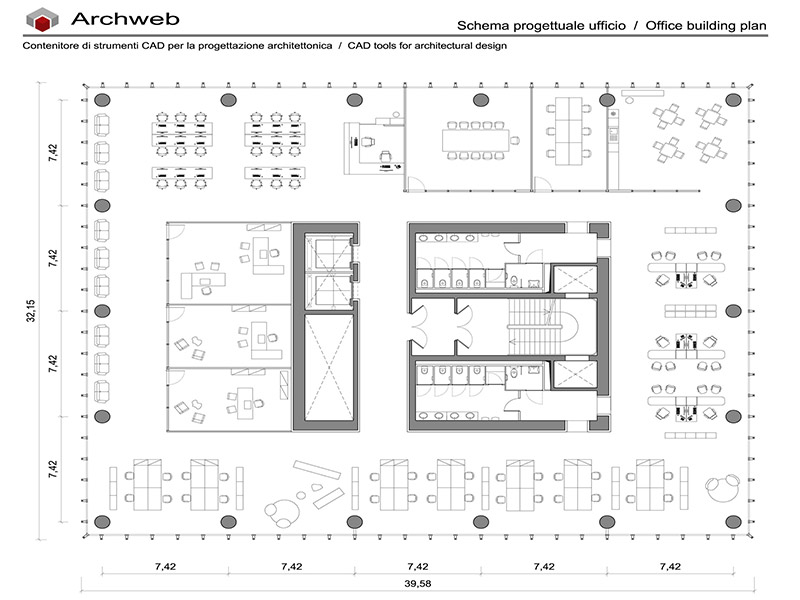Subscription
Office layout 03
Scale 1:100
Project scheme for an office of about 500 square meters. Entrance with vertical connections, toilet and hall with patio for natural light.
The functions are distributed around the large hall with waiting room, information office, meeting room, director’s office, general management, accounting, archive, kitchen, storage, reserved meeting room.
Recommended CAD blocks
DWG
DWG
DWG
DWG
DWG
DWG
DWG
DWG
How the download works?
To download files from Archweb.com there are 4 types of downloads, identified by 4 different colors. Discover the subscriptions
Free
for all
Free
for Archweb users
Subscription
for Premium users
Single purchase
pay 1 and download 1






























































