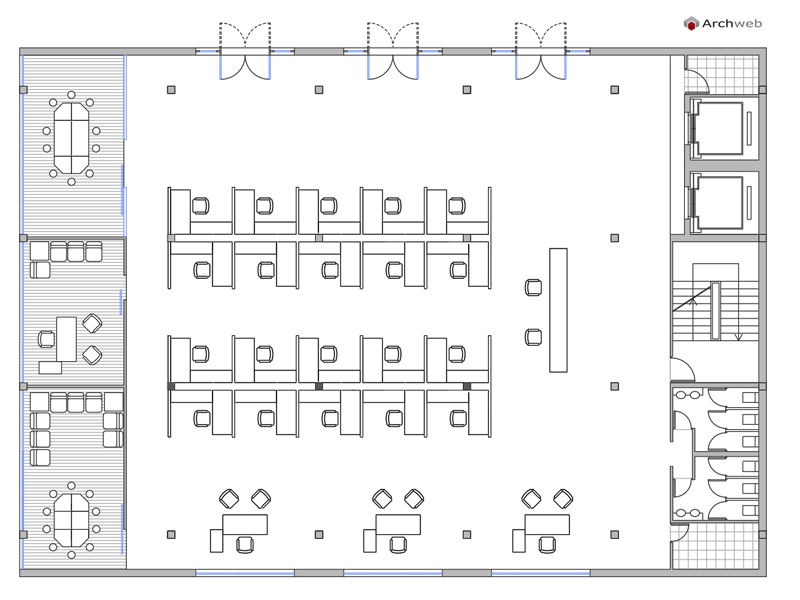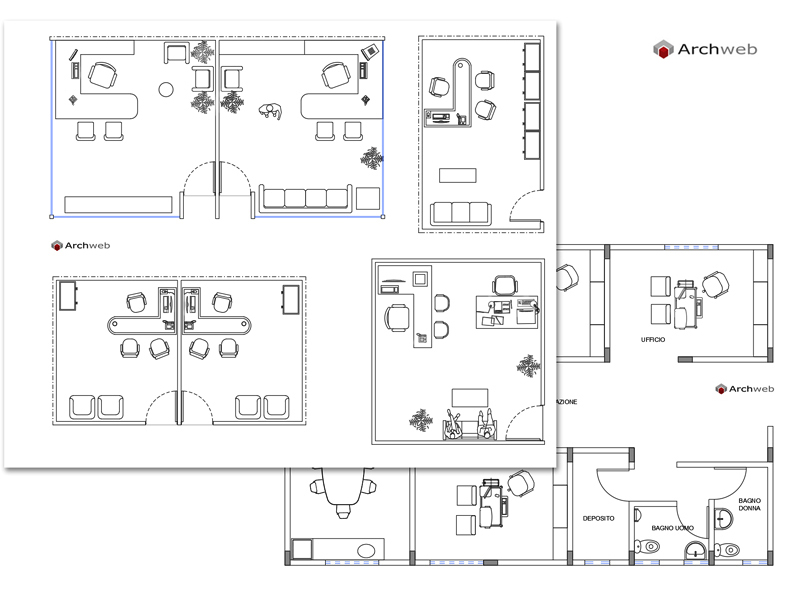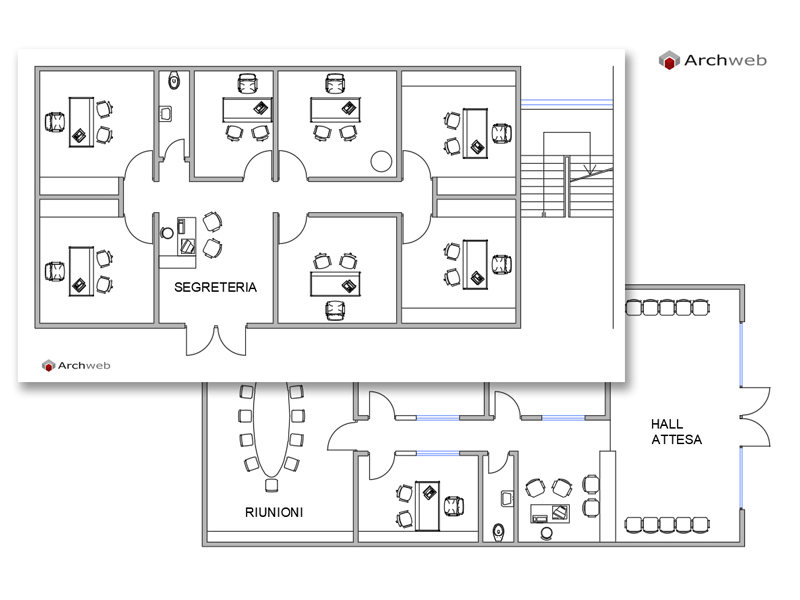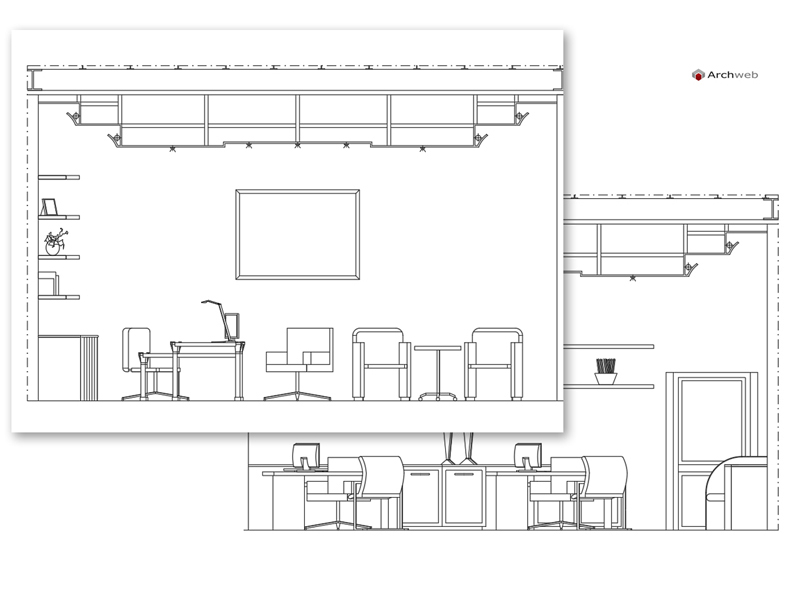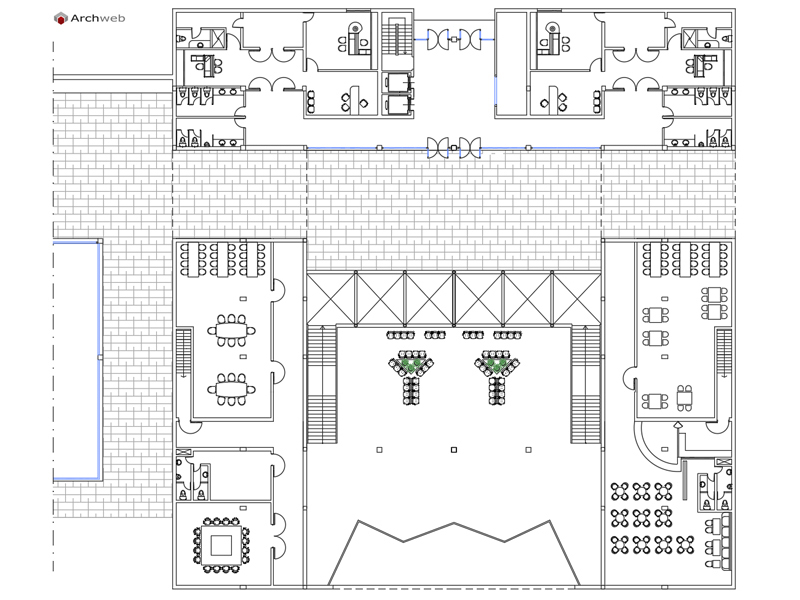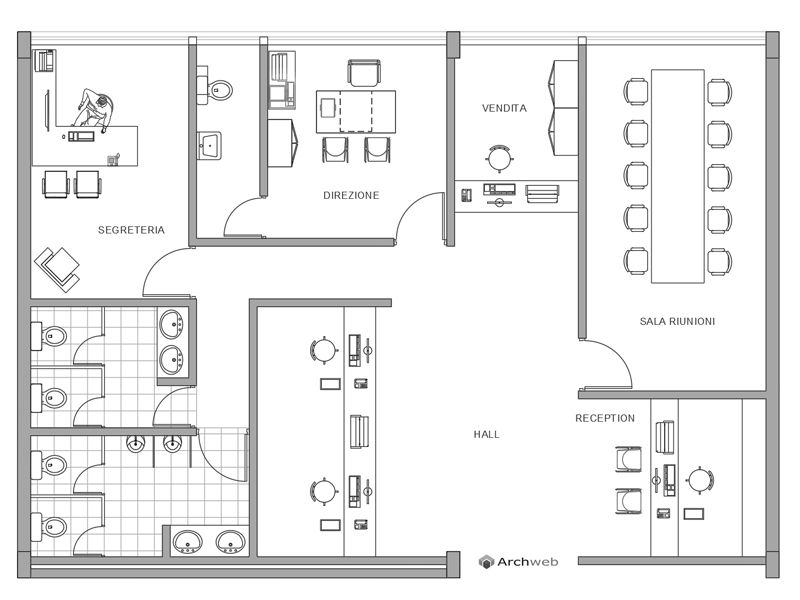Subscription
Office layout 20
Dwg file in scale 1:100 (meters)

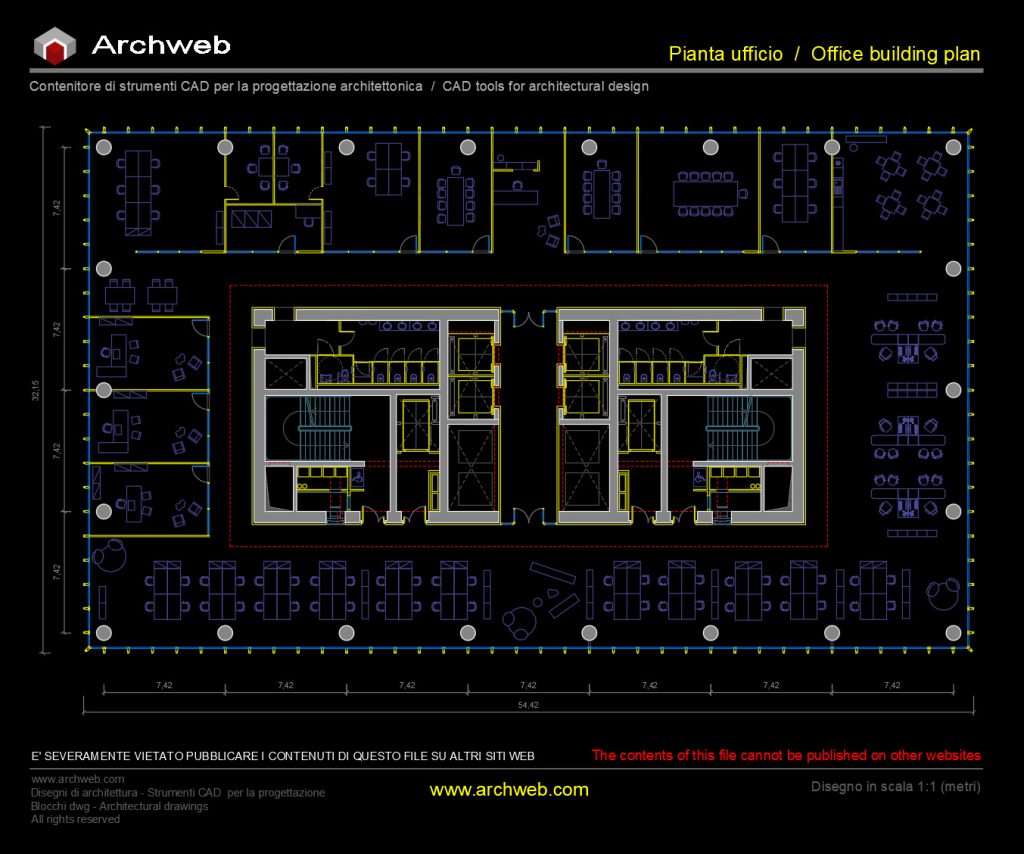
Typical floor plan of an office with a central reinforced concrete structure and perimeter pillars.
The external cladding is in curtain walls fixed to steel uprights anchored to the floors.
The central block contains the vertical connections, emergency stairs, toilets, various service spaces and plant shafts.
The operative area of the offices is for half of the open space area and for the remaining part with different divisions for meeting rooms and offices, all clearly modifiable according to the needs of the designer.
Recommended CAD blocks
DWG
DWG
DWG
DWG
DWG
DWG
How the download works?
To download files from Archweb.com there are 4 types of downloads, identified by 4 different colors. Discover the subscriptions
Free
for all
Free
for Archweb users
Subscription
for Premium users
Single purchase
pay 1 and download 1































































