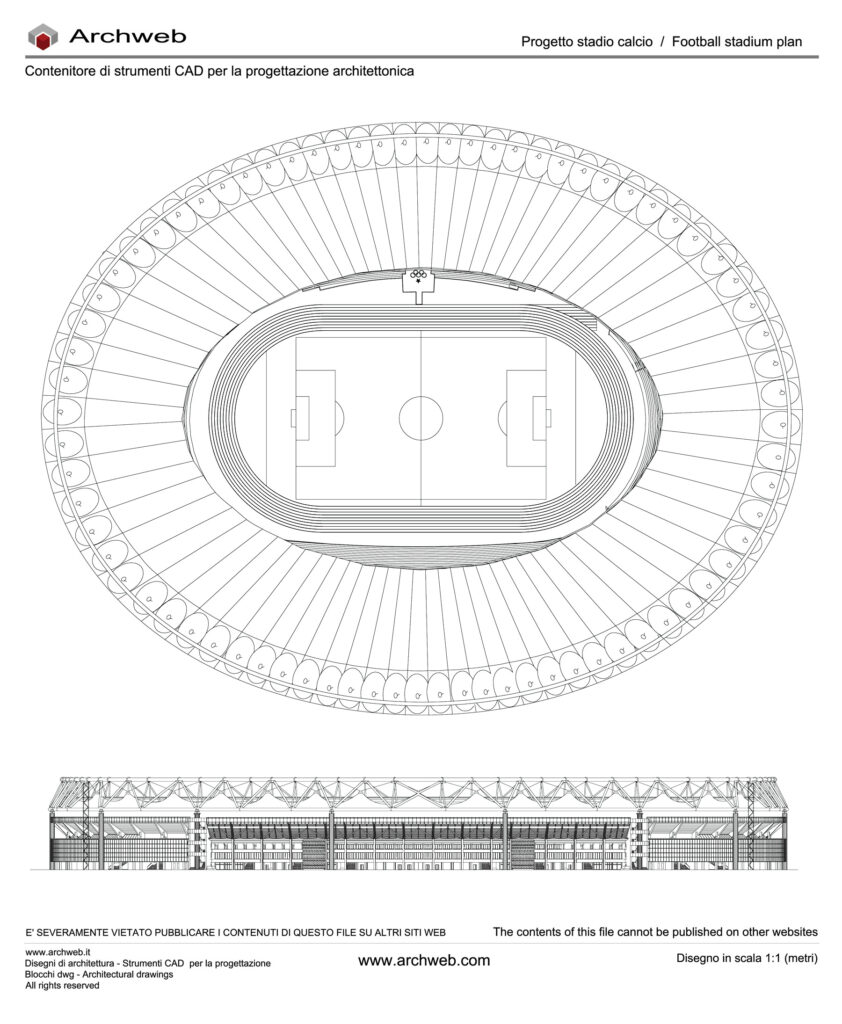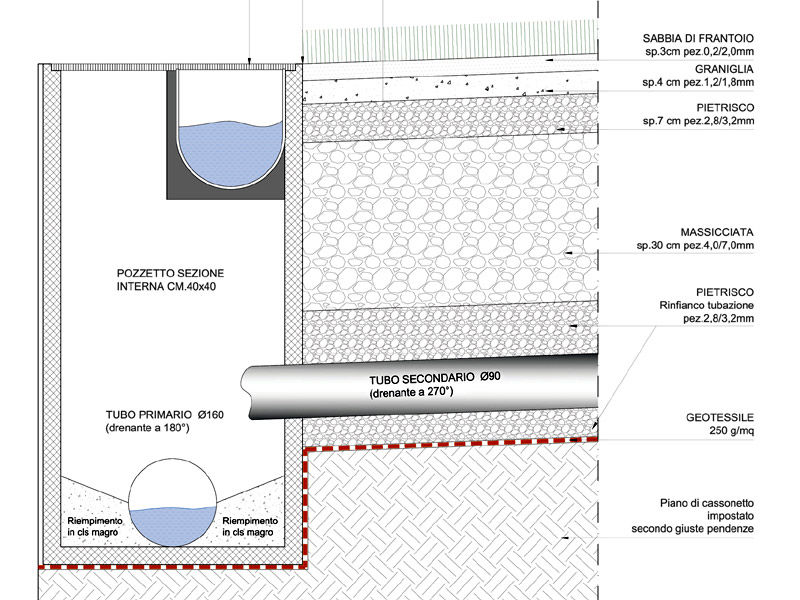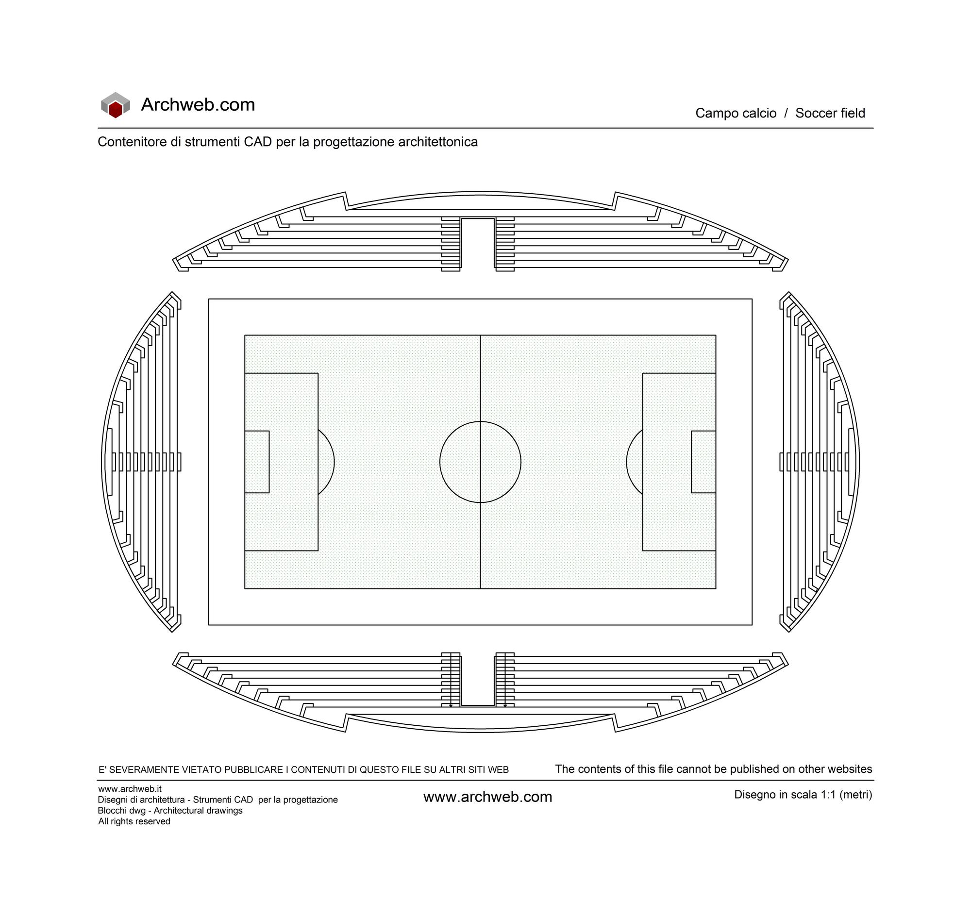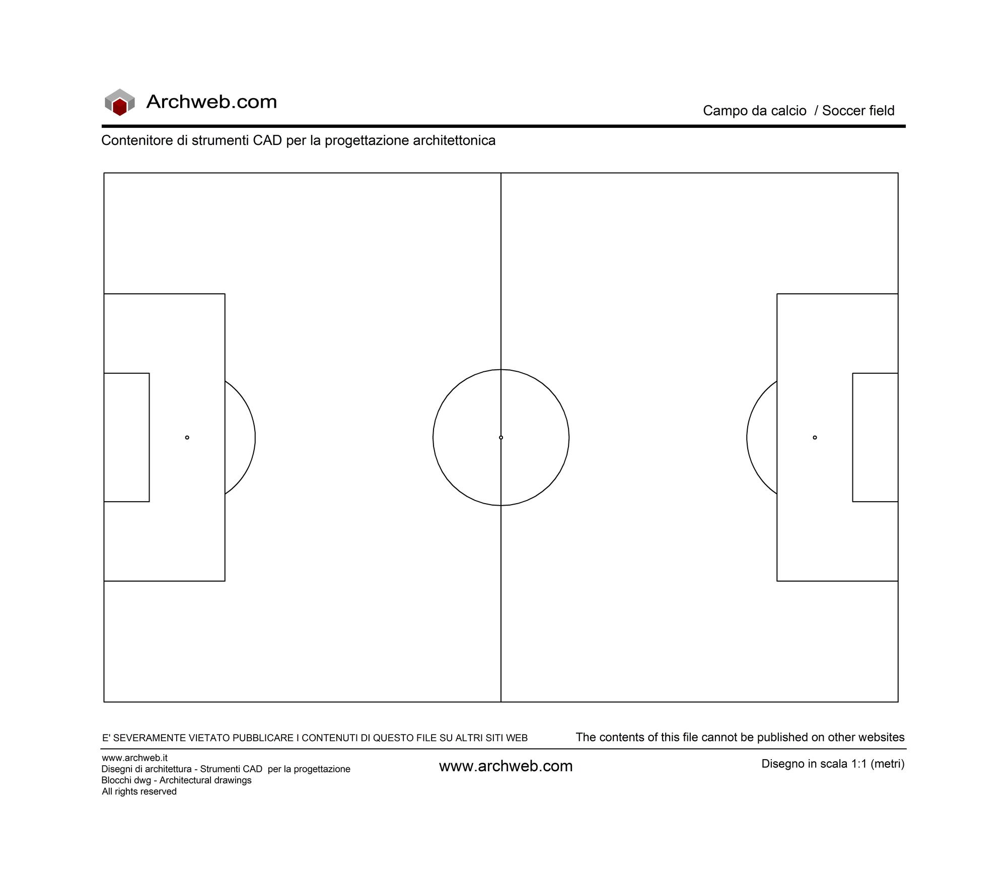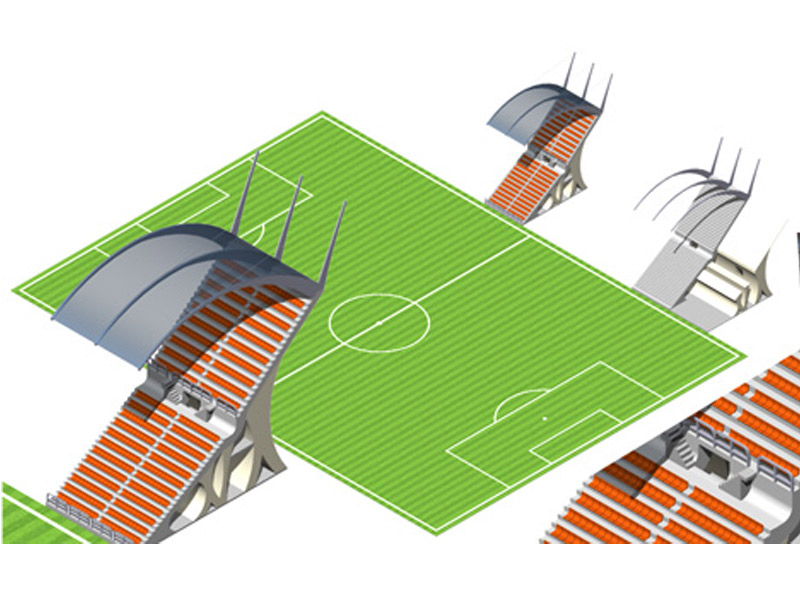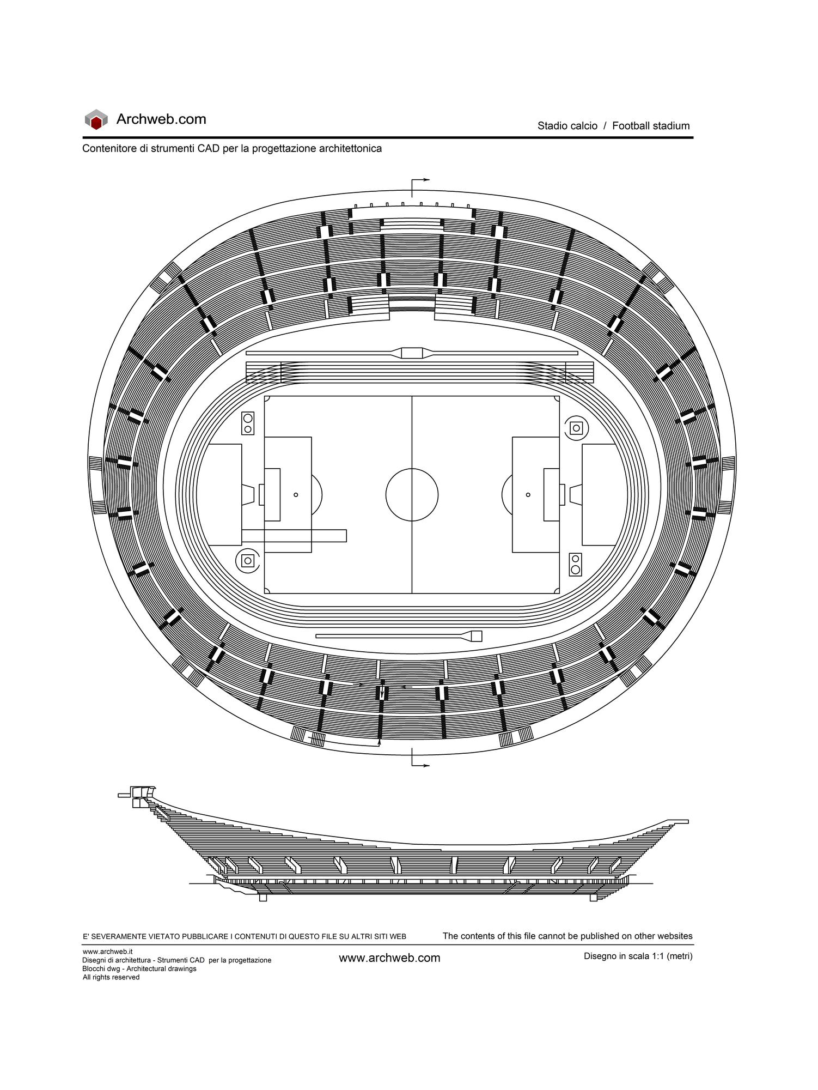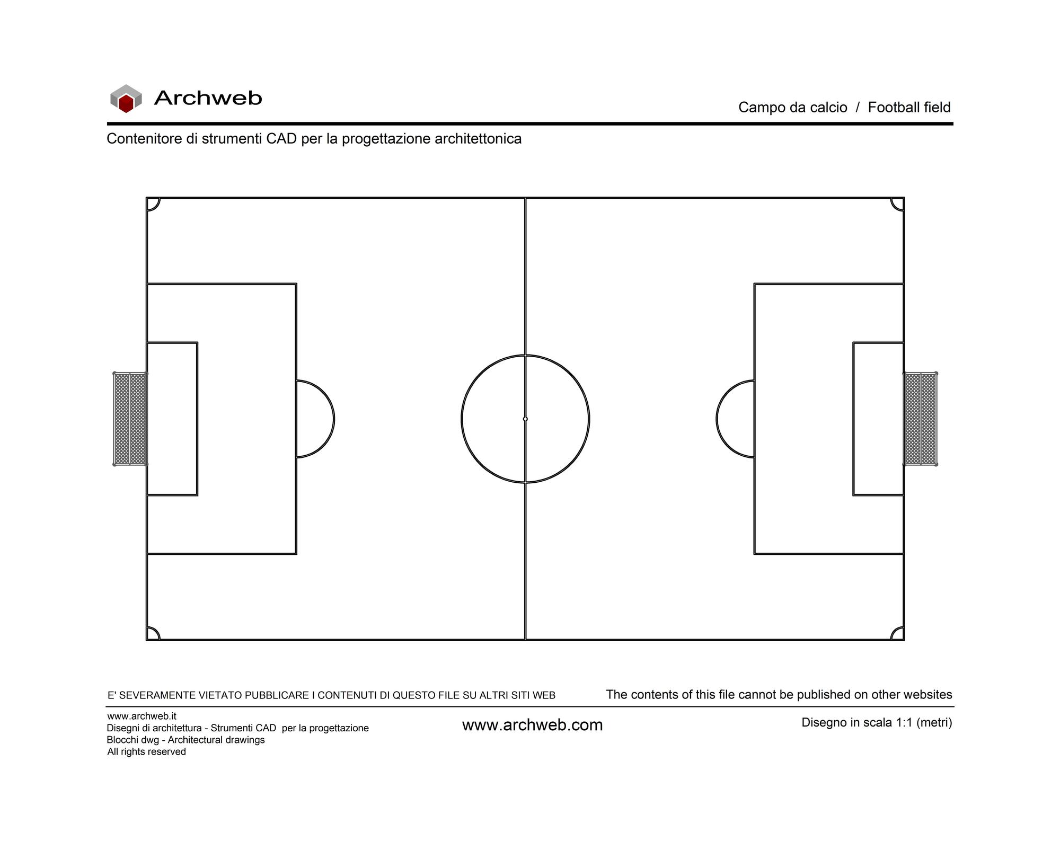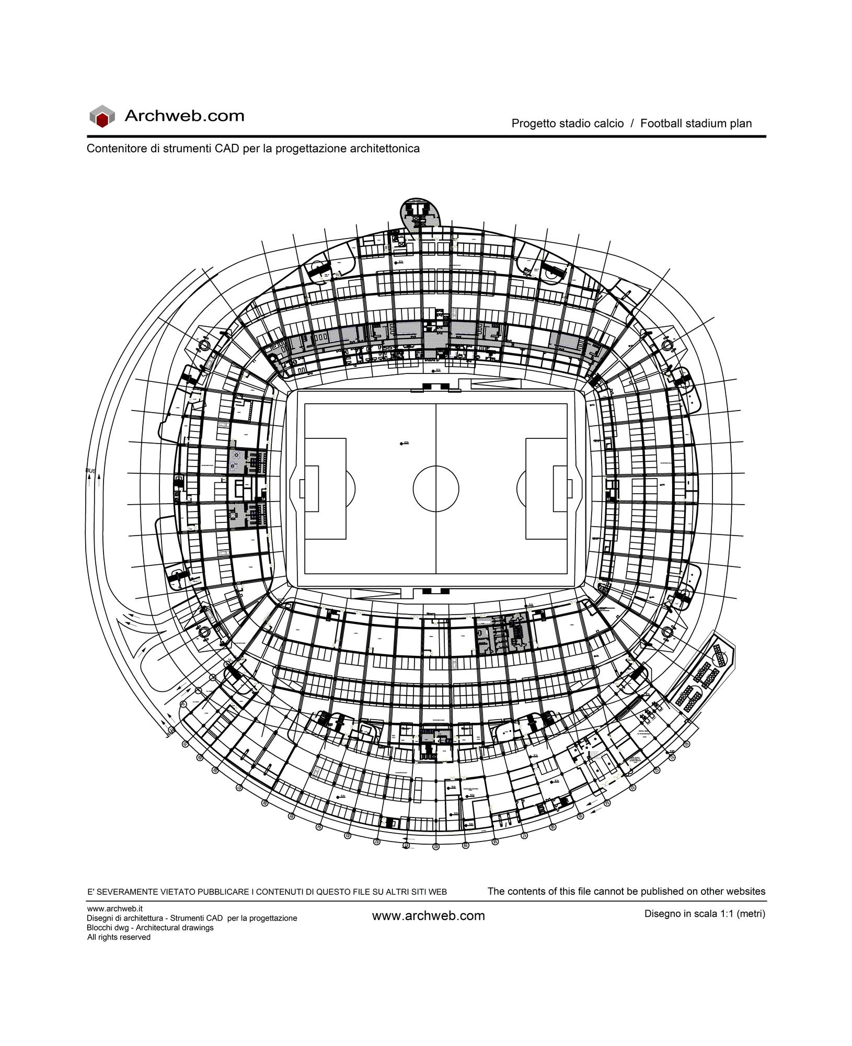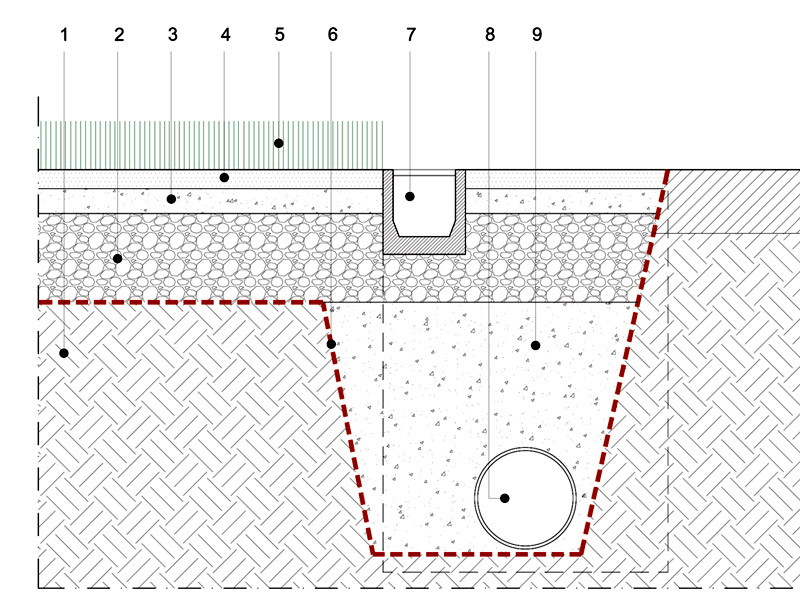Purchase
Olympic Stadium in Rome
Plan and elevation in 1:100 scale
Olympic Stadium in Rome
Design and construction of the original plant 1927-1953; Renovation 1989-1990
Dwg drawings of the plan and longitudinal elevation of the stadium in 1:100 scale
In view of the 1990 world championship, of which the Olimpico was the main stadium, radical renovations were planned.
The work was entrusted to an impressive team of designers, including the original designer Annibale Vitellozzi, the architect Maurizio Clerici, Eng. Paolo Teresi and Eng. Antonio Michetti (structures). From 1987 to 1990 the intervention plan underwent numerous changes, with consequent rising costs. Ultimately, the system was almost entirely demolished and rebuilt in reinforced concrete, with the exception of the Tribuna Tevere, raised with the addition of further steps; the curves were brought closer to the nine-meter field. All sectors of the stadium were completely covered with a white tensile structure in glass fiber coated with PTFE produced by Montefluos, designed by the Zucker studio.
See the history of the Olympic stadium on Wikipedia
Recommended CAD blocks
How the download works?
To download files from Archweb.com there are 4 types of downloads, identified by 4 different colors. Discover the subscriptions
Free
for all
Free
for Archweb users
Subscription
for Premium users
Single purchase
pay 1 and download 1





























































