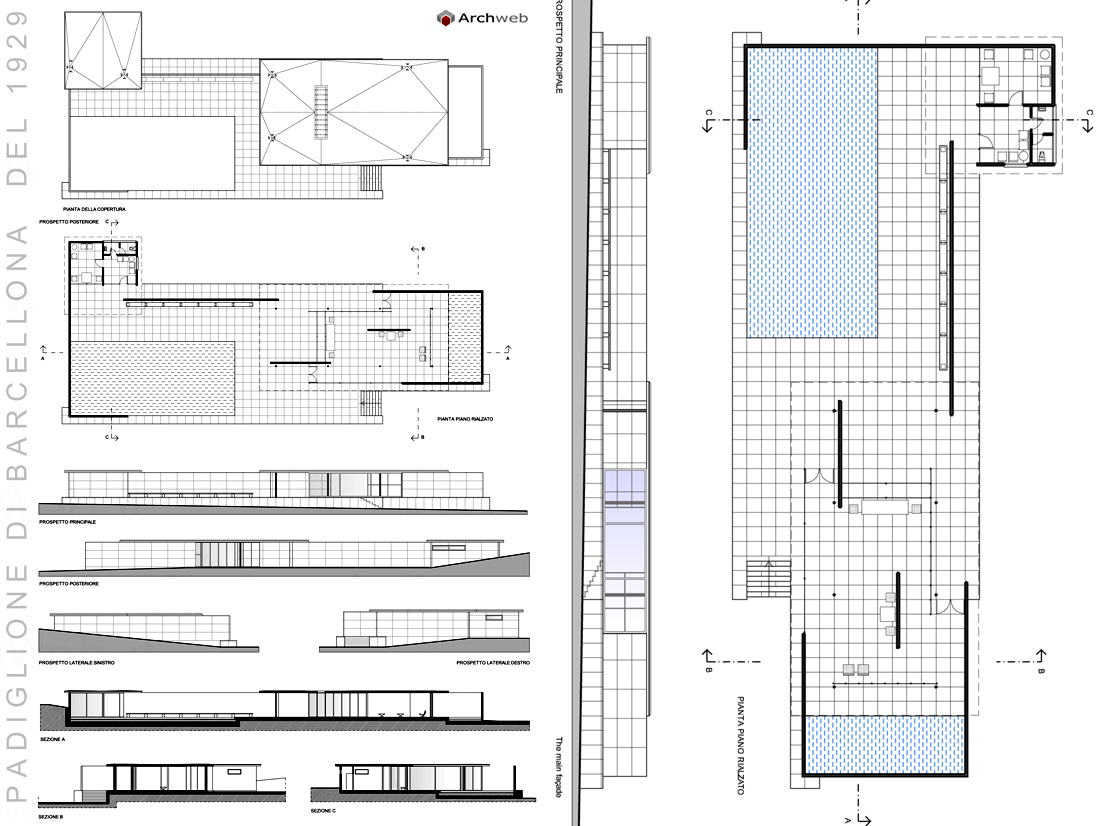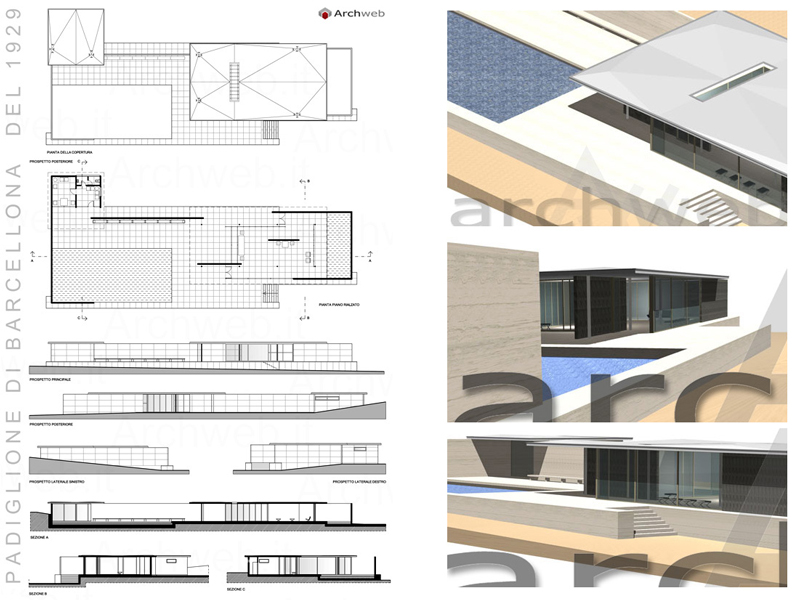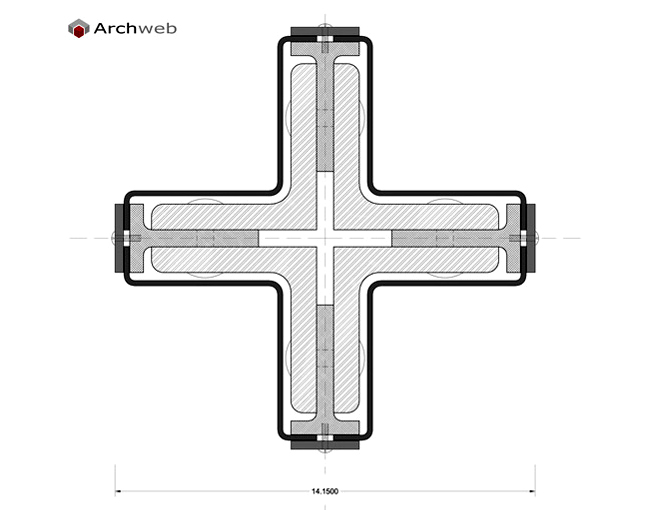Purchase
Barcelona Pavilion 1929 (3D)
< Back to the architecture of Ludwig Mies van der Rohe
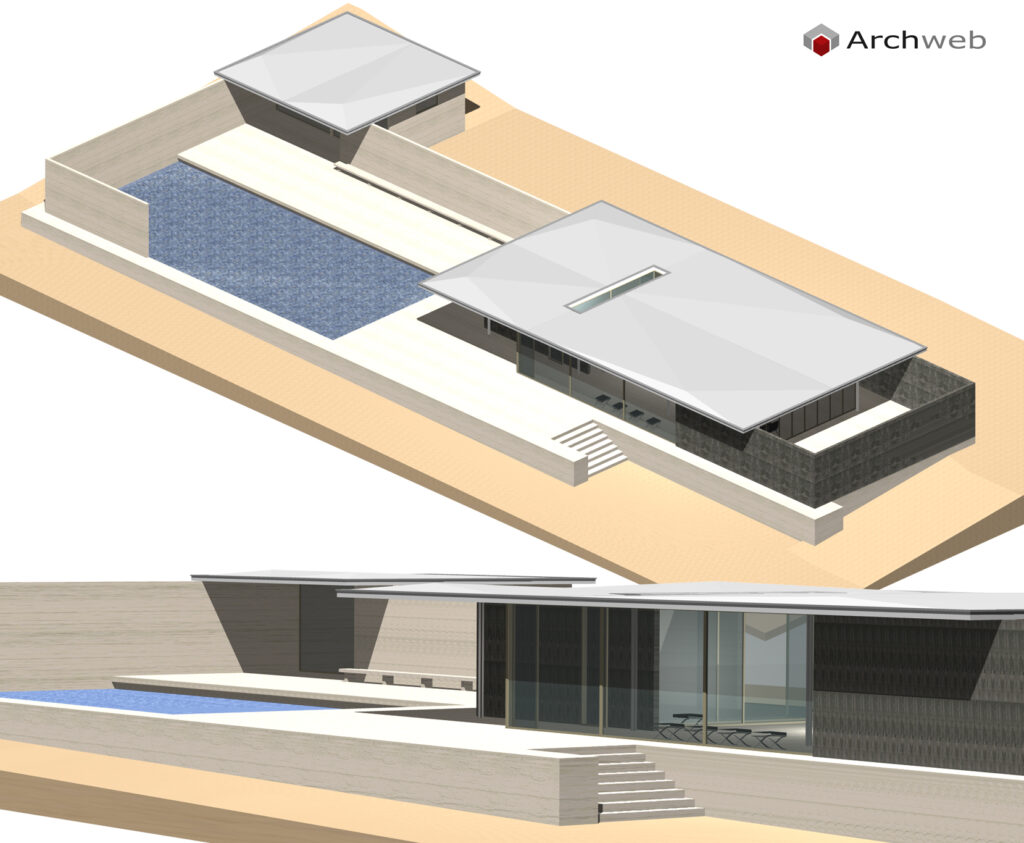
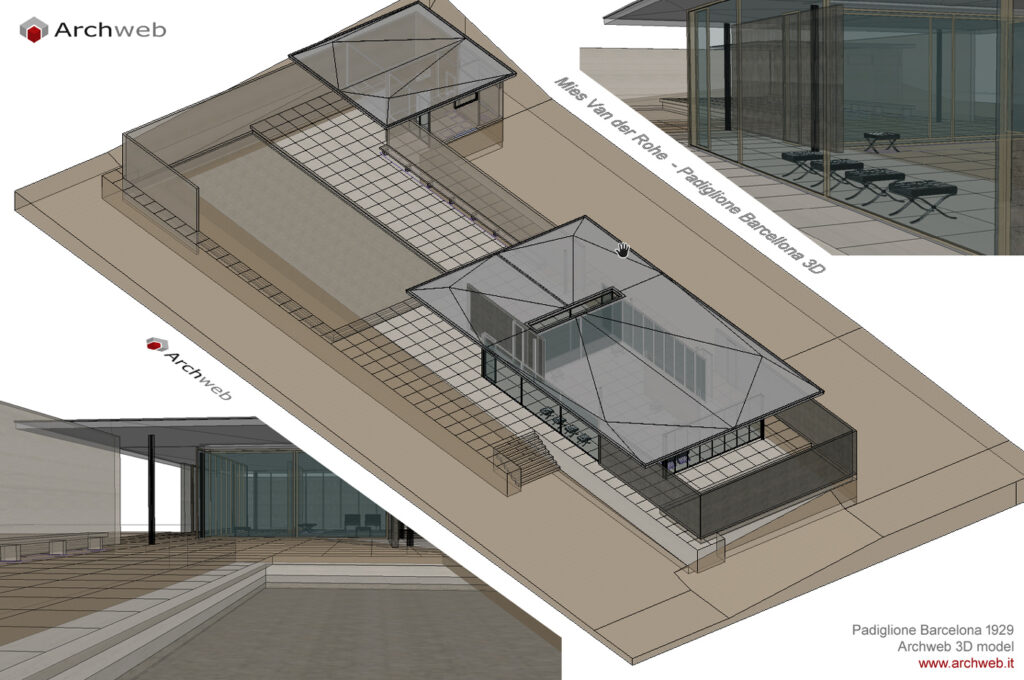
The preview images of this page are elaborations of our 3D dwg design.
The model has internal divisions, floors, stairs and partitions. 3D is in solid modeling, so it is also possible to process axonometric and perspective cross-sections. The dwg files can be opened and edited with any CAD type software. The drawing is well ordered in layers and one can then easily combine the textures, which are present in the download, to process the renders.
All Archweb designs are of excellent graphic quality, designed by us with attention and professionalism, probably the best you can find on the internet. We remain available for any request for information.
You can have the files by clicking on the “Download DWG” button, choosing the preferred method of payment and paying the contribution of 18.00 euros.
other related drawings
How the download works?
To download files from Archweb.com there are 4 types of downloads, identified by 4 different colors. Discover the subscriptions
Free
for all
Free
for Archweb users
Subscription
for Premium users
Single purchase
pay 1 and download 1





























































