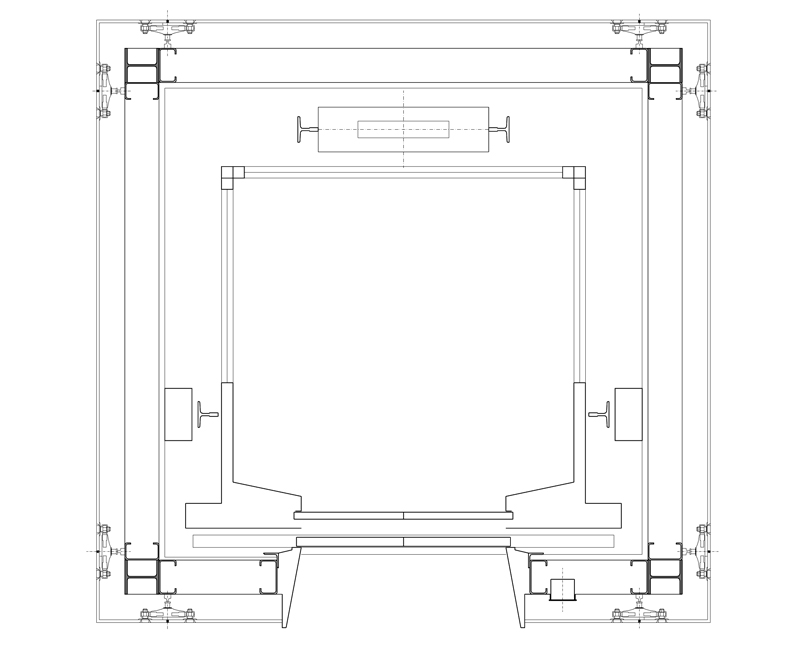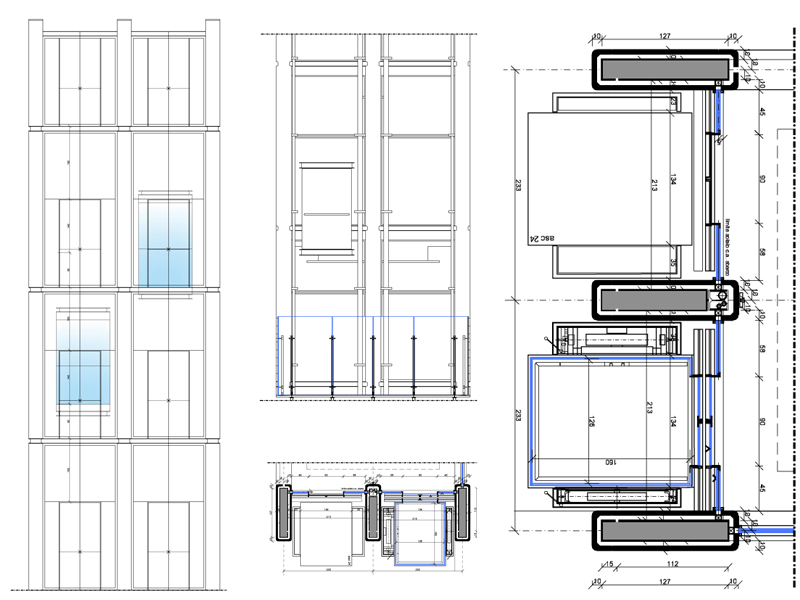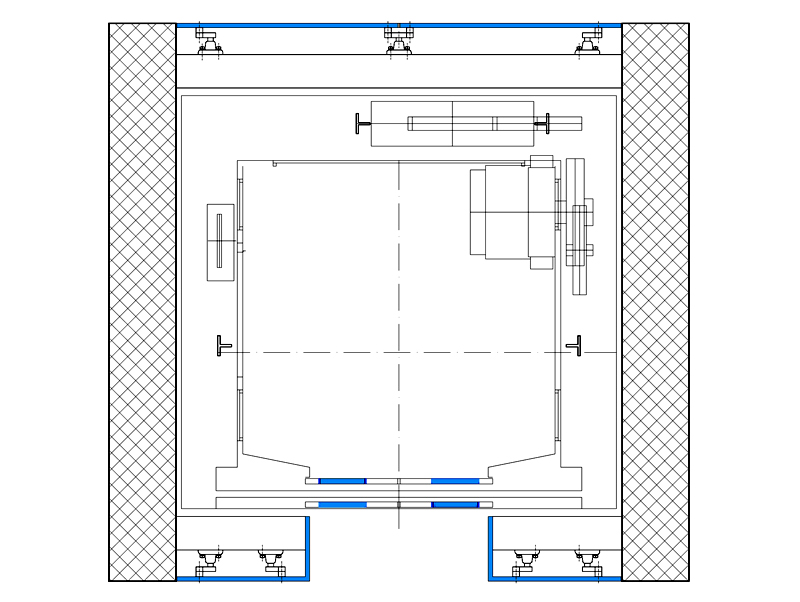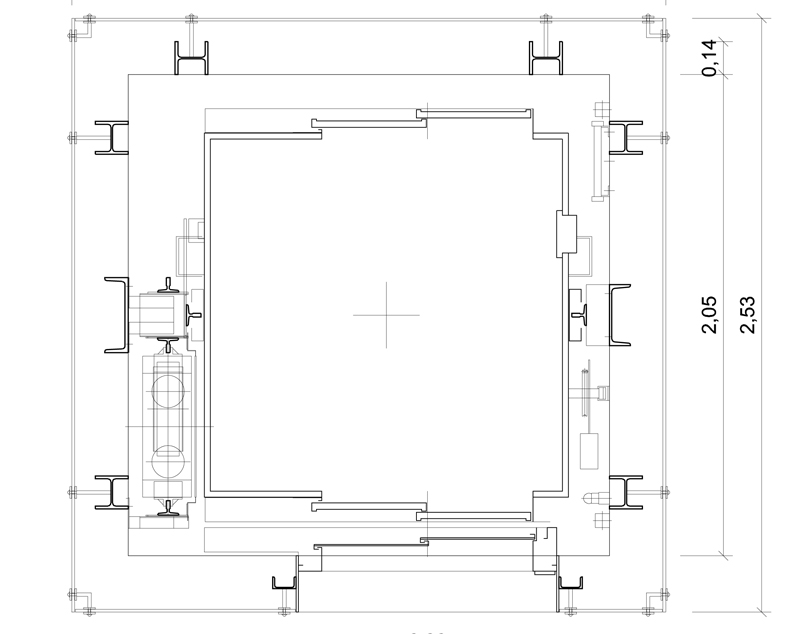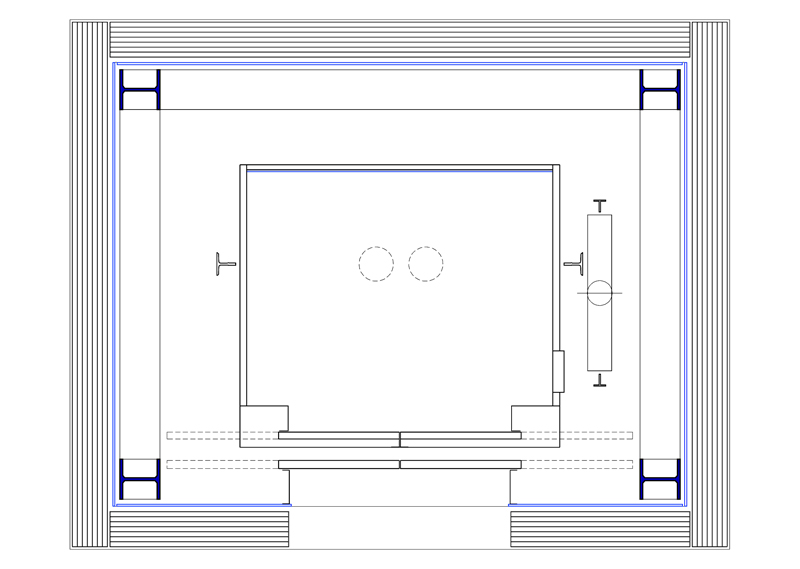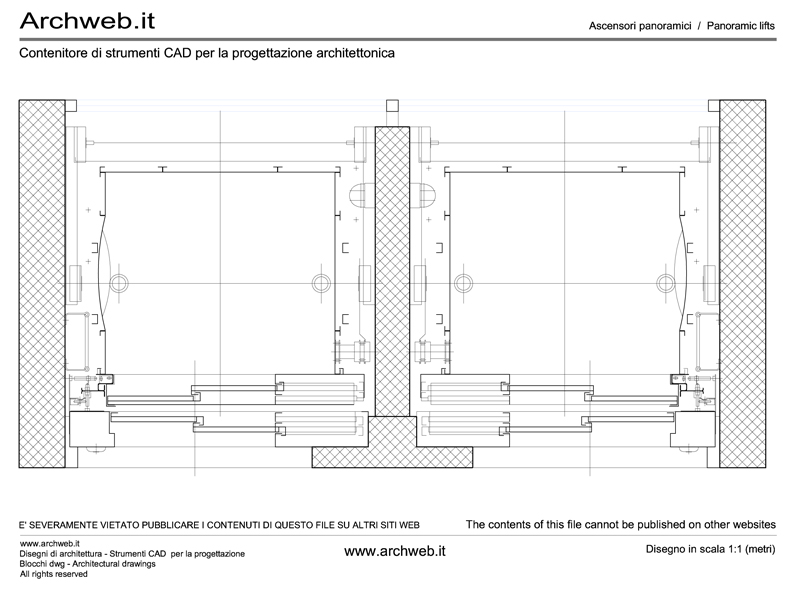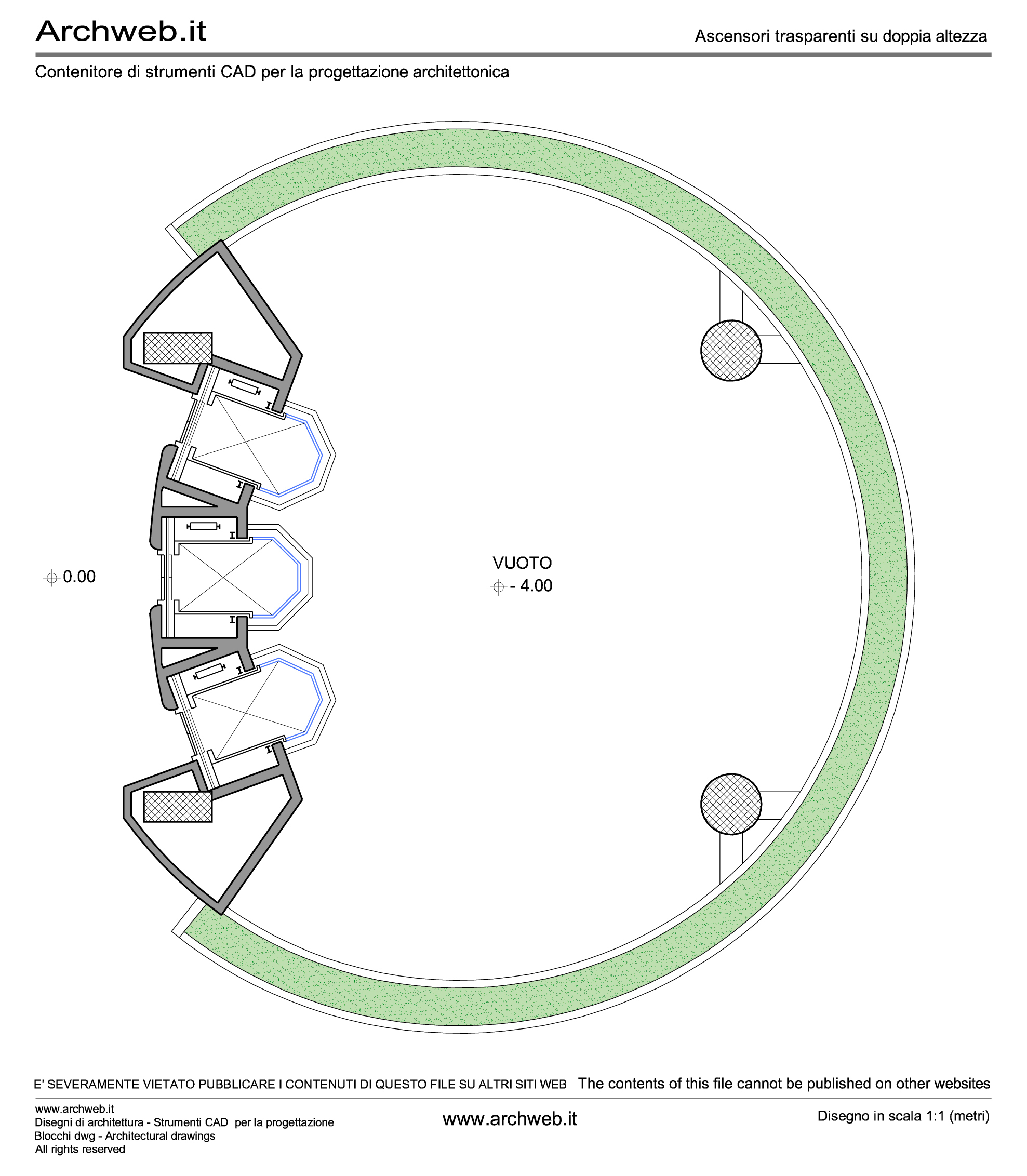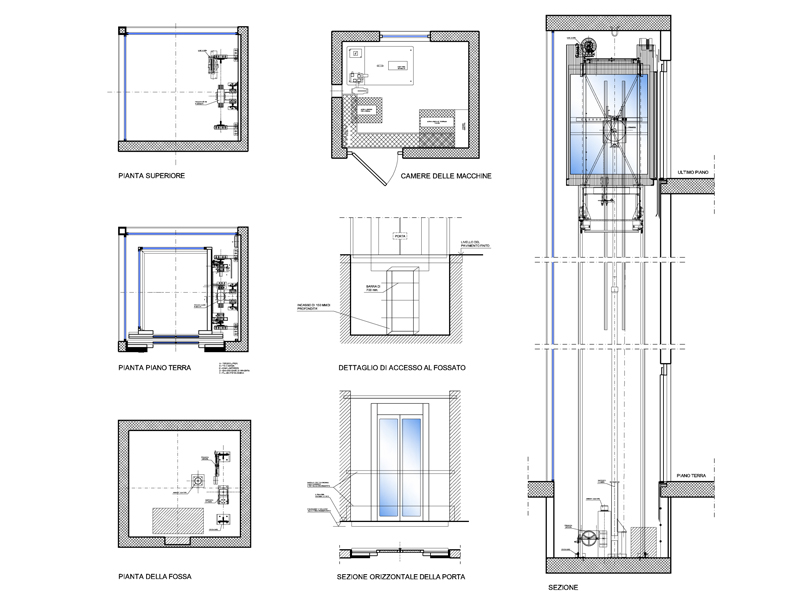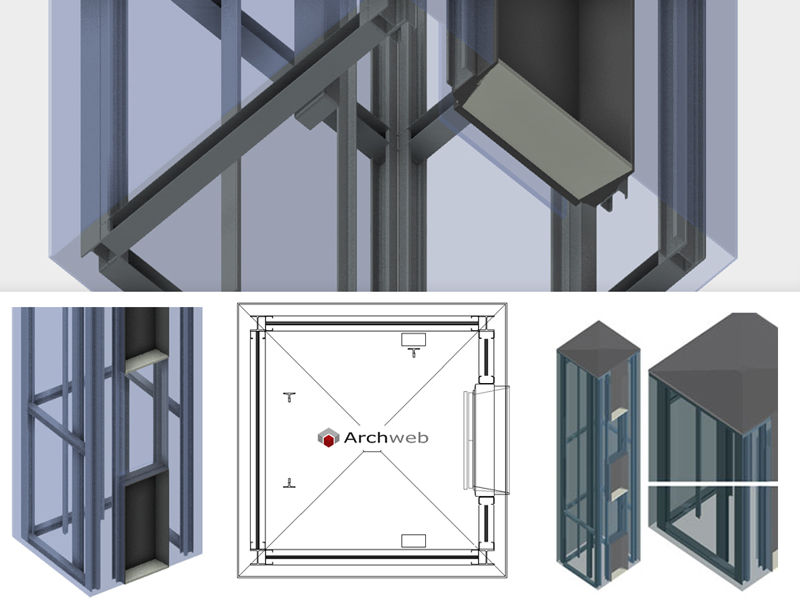Registered
Panoramic lift 01
Scale 1:100
The lift is inside a transparent glass enclosure. The supporting structure is made of steel profiles to which the spider supports of the structural glass panels are attached, on the sides of the door a shaped sheet connects the glass with the cabin.
In the gallery, an example of an elevator of the same type as this dwg design.
Recommended CAD blocks
How the download works?
To download files from Archweb.com there are 4 types of downloads, identified by 4 different colors. Discover the subscriptions
Free
for all
Free
for Archweb users
Subscription
for Premium users
Single purchase
pay 1 and download 1





























































