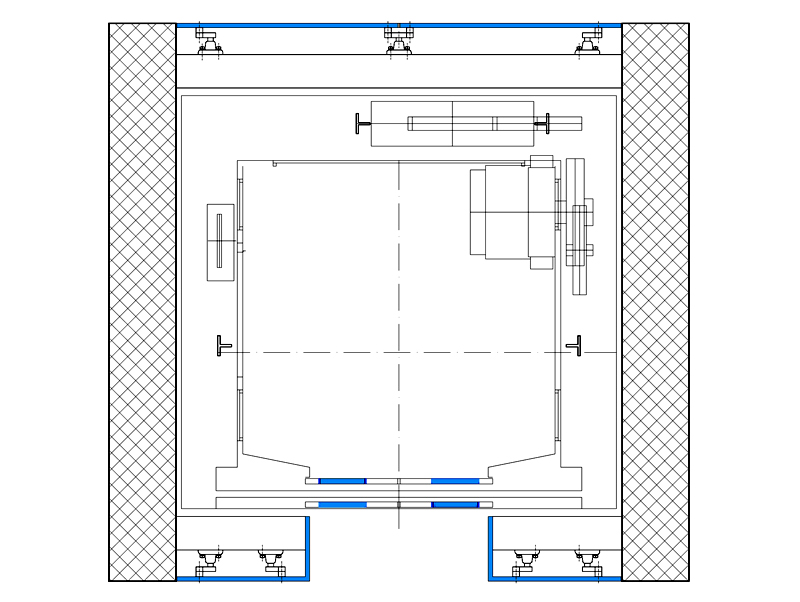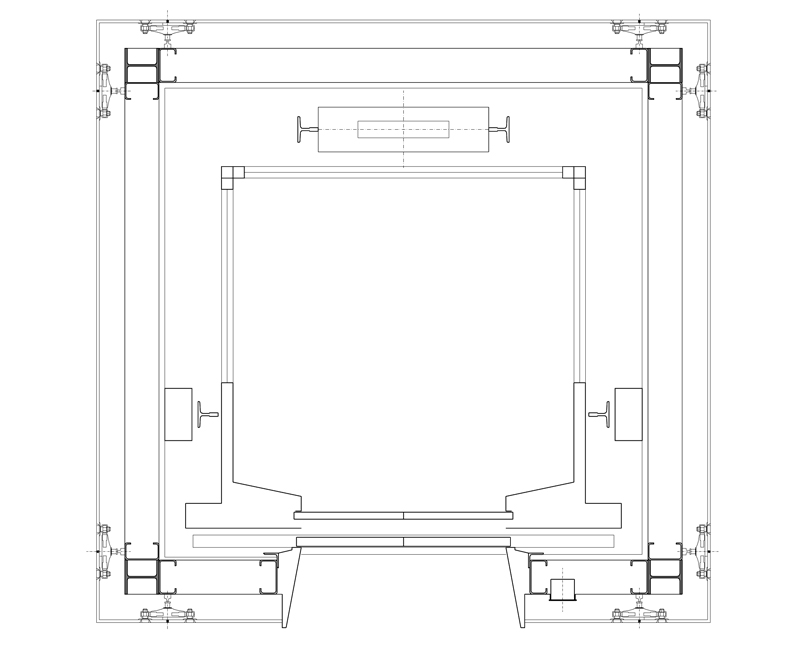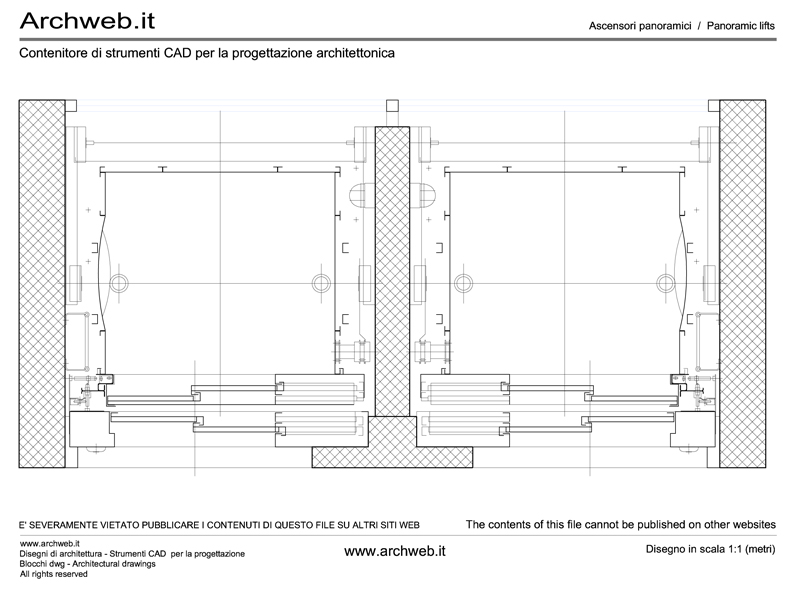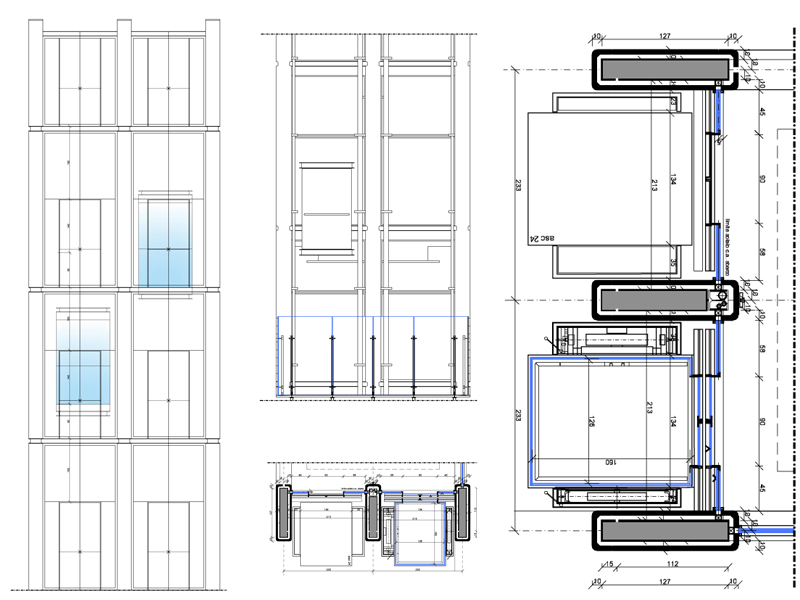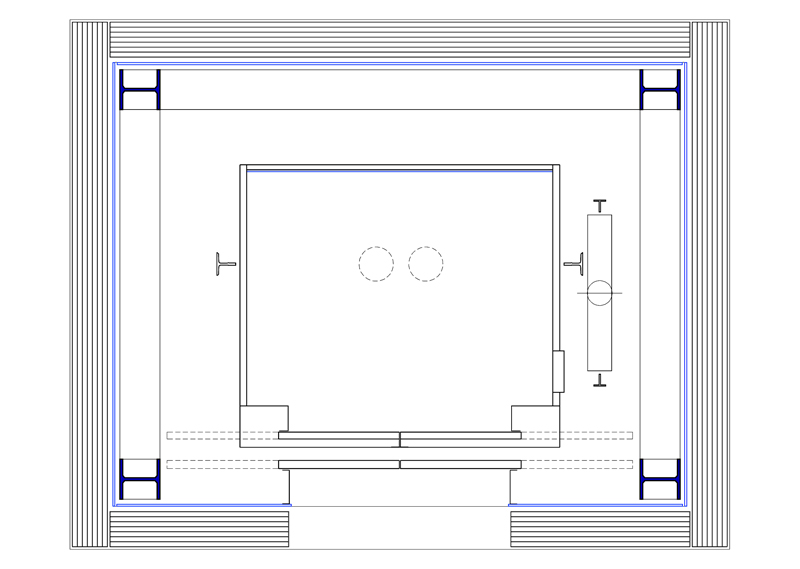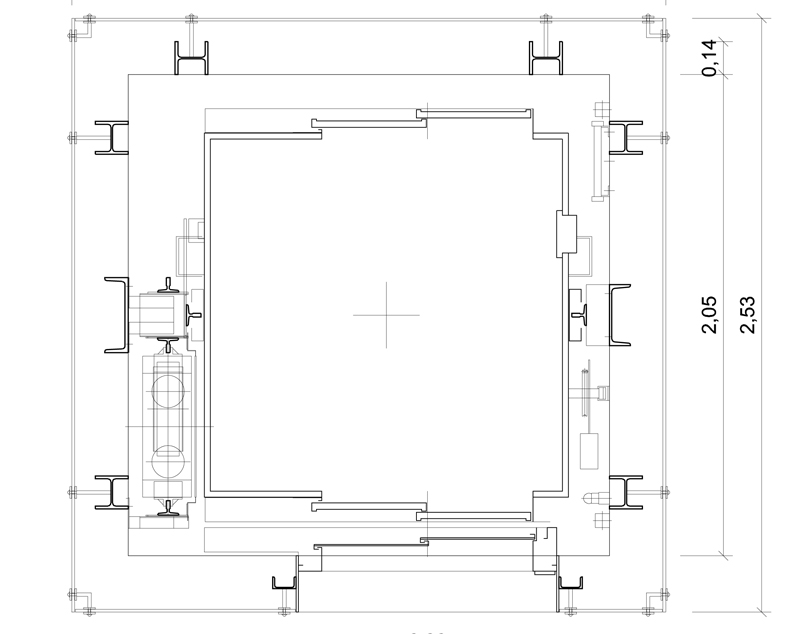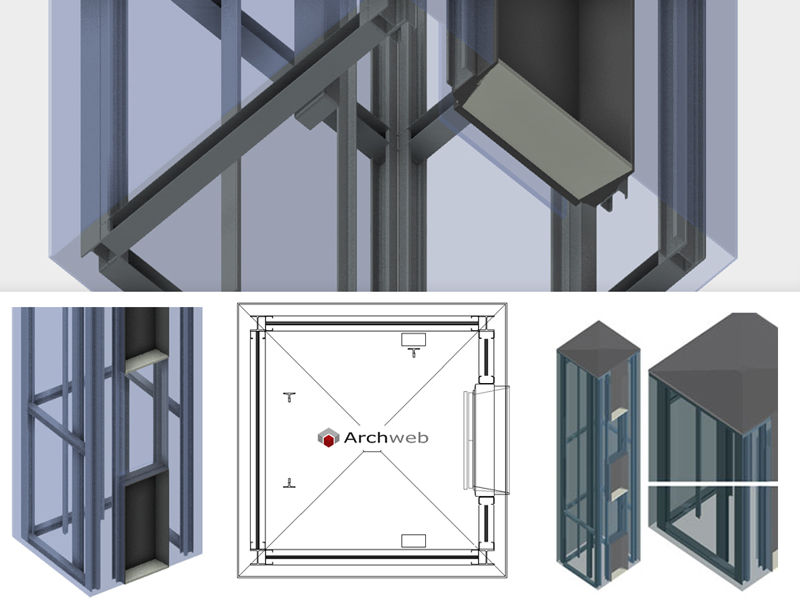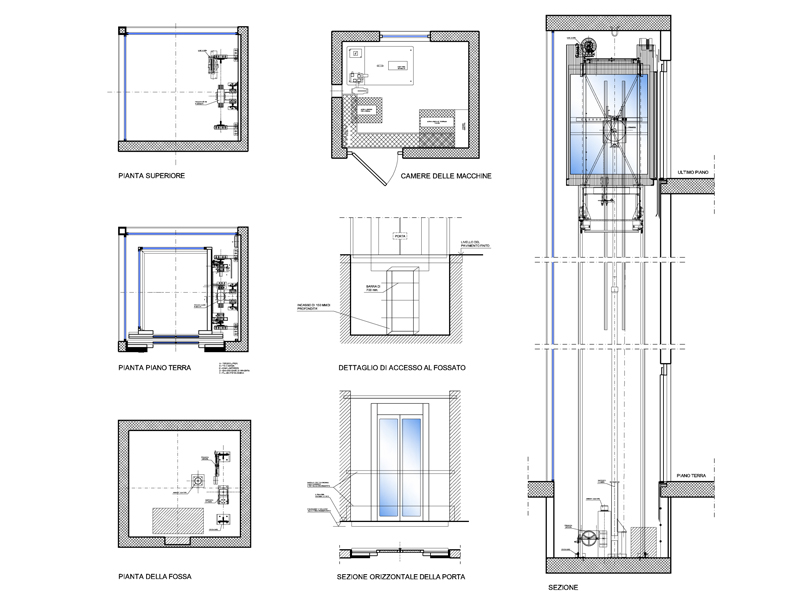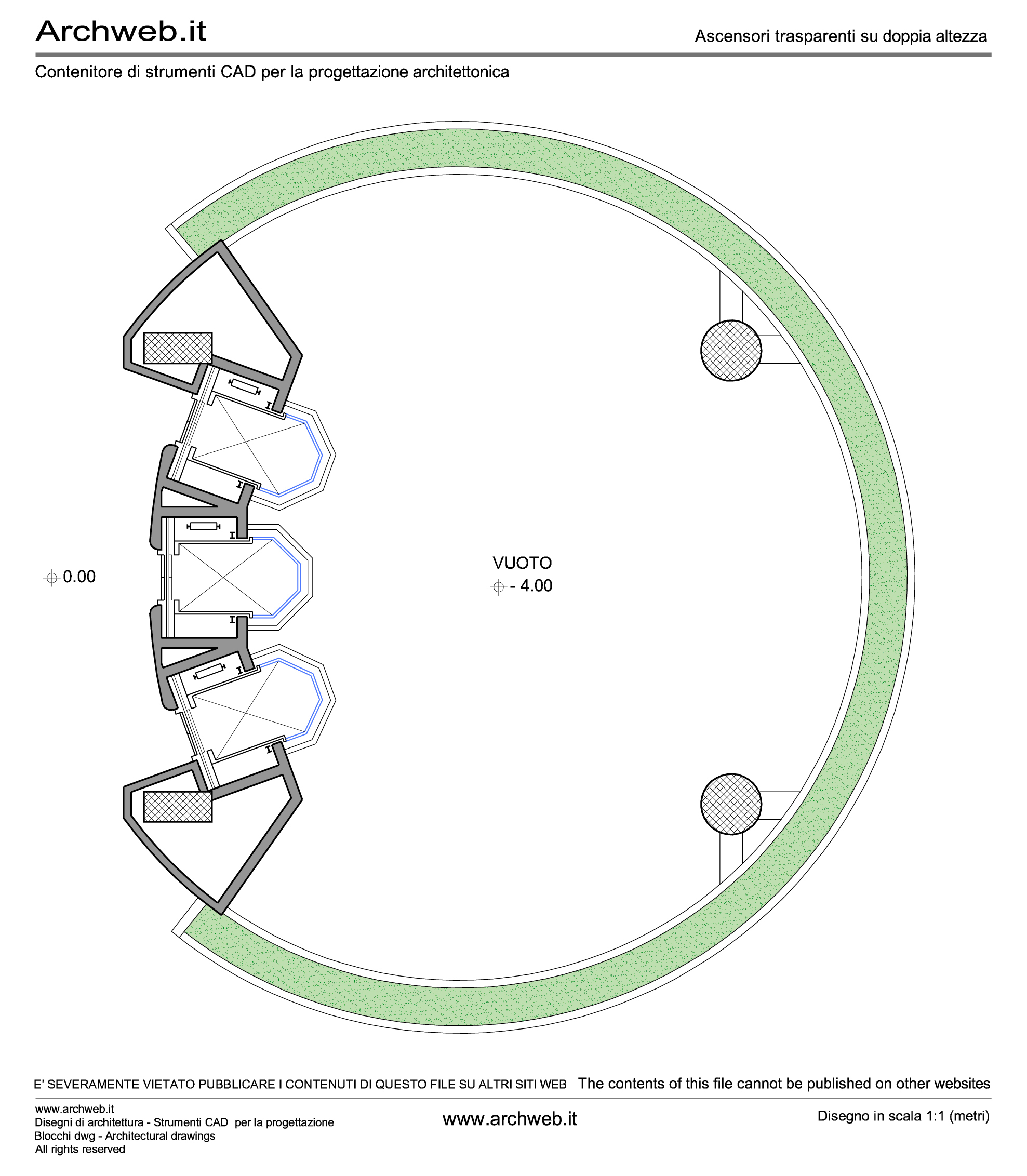Registered
Panoramic lift 09
Scale 1:100
DWG block of an elevator, the supporting structure is made up of two reinforced concrete side panels. The front part on the sides of the entrance and rear are made of structural glass panels with supports hooked to a steel beam passing between the two partitions.
Recommended CAD blocks
How the download works?
To download files from Archweb.com there are 4 types of downloads, identified by 4 different colors. Discover the subscriptions
Free
for all
Free
for Archweb users
Subscription
for Premium users
Single purchase
pay 1 and download 1





























































