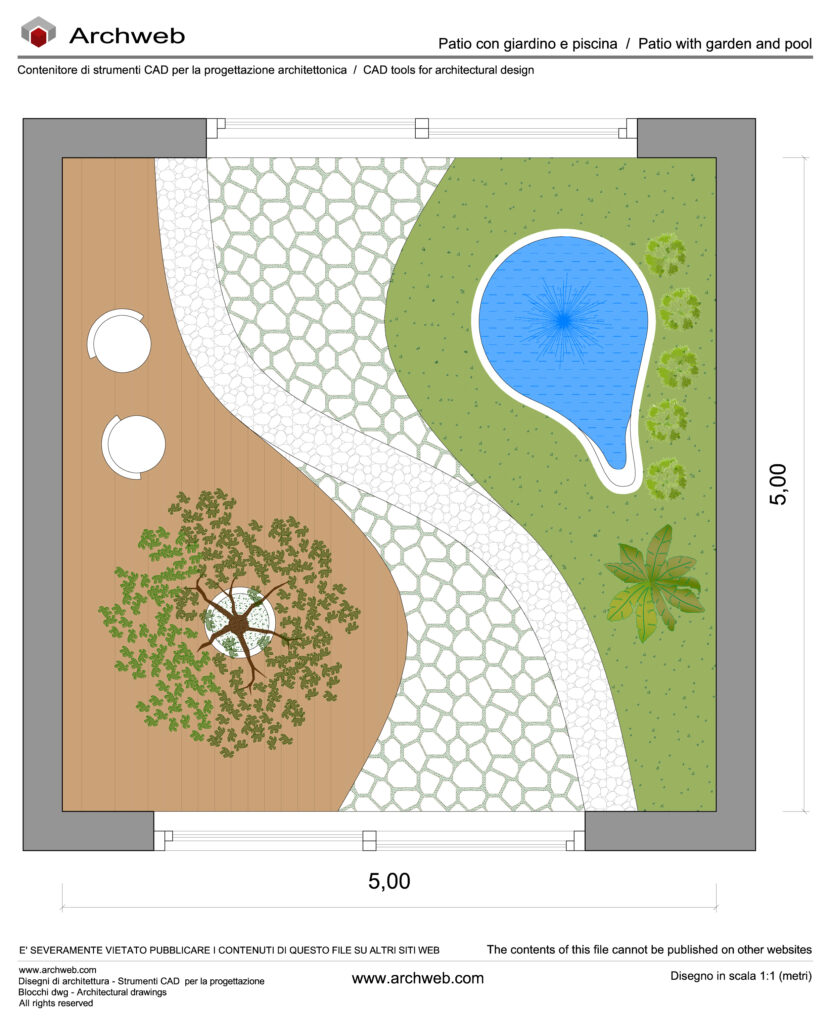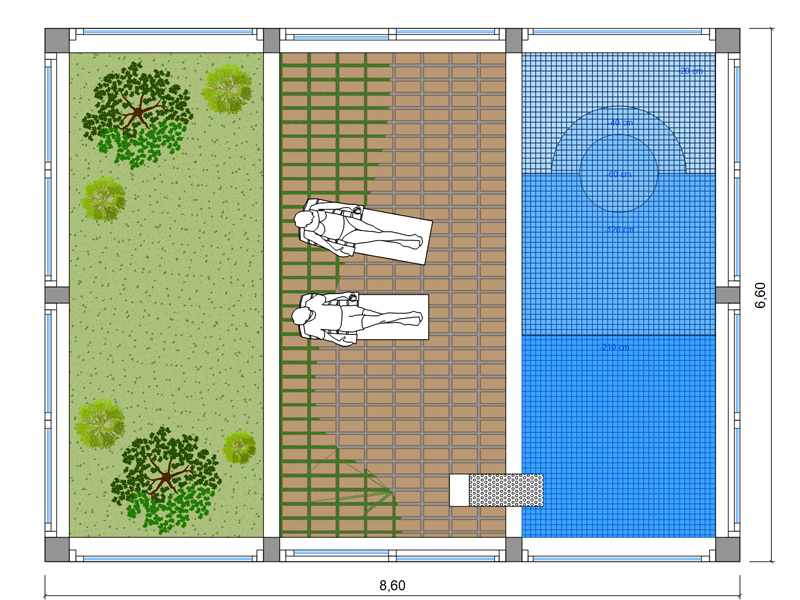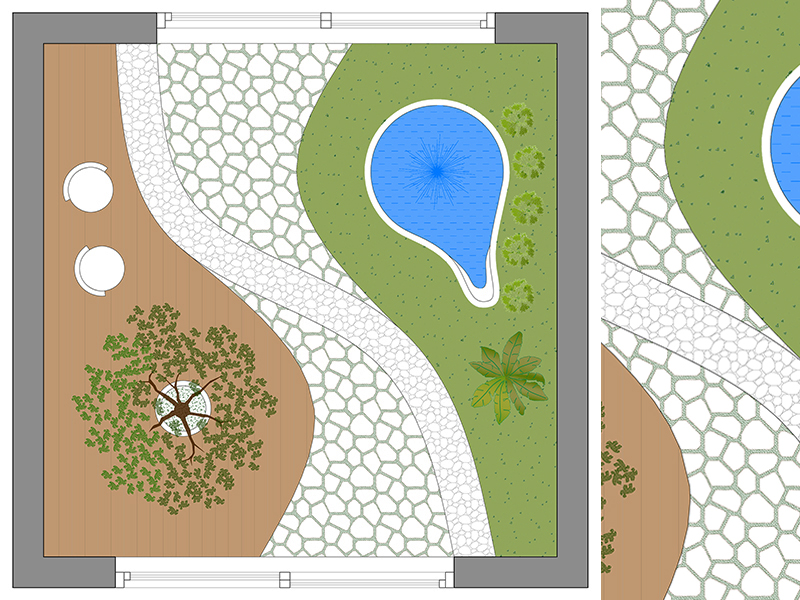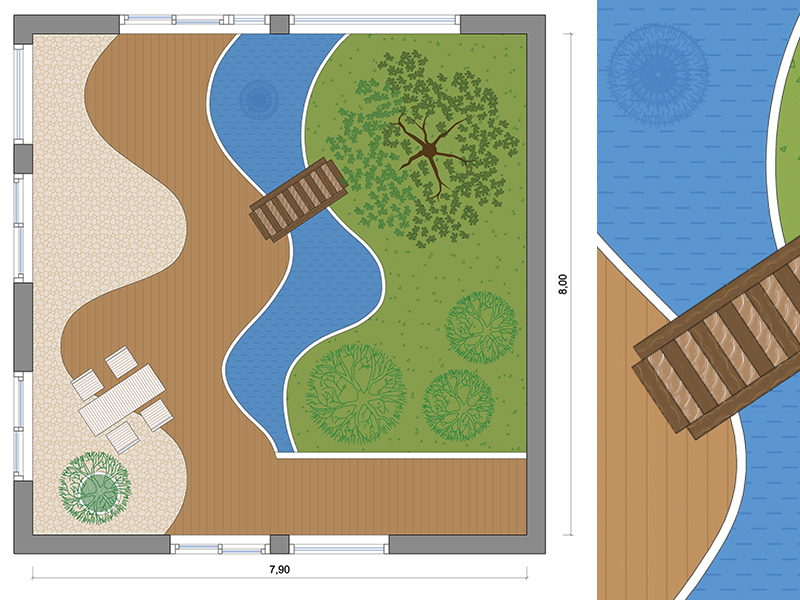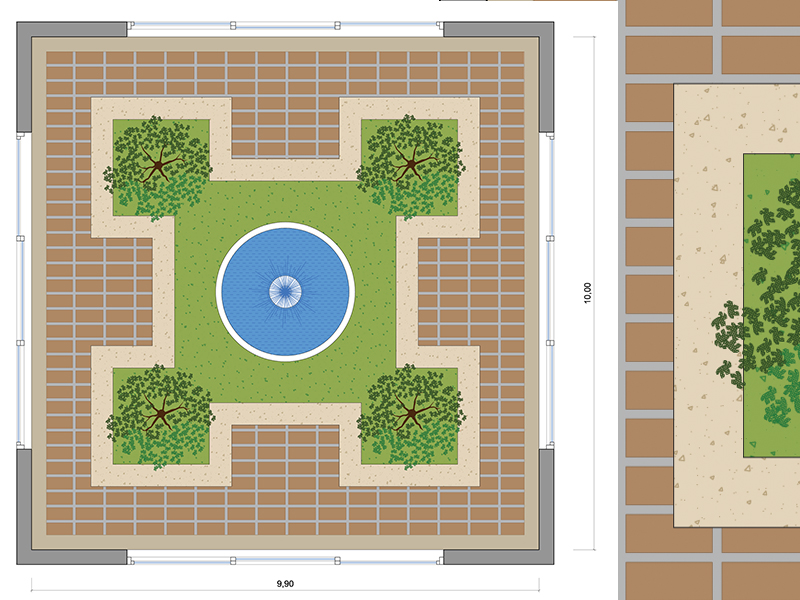Subscription
Patio dwg 01
1:100 Scale dwg file (meters)
Design scheme for a square patio of 25 square metres (5 x 5 metres).
The patio is like an oasis of comfort, ideal for enjoying the view of greenery and the ‘naturalised’ organic pond. An elegant wooden plank floor houses a tree that provides shade and coolness. This space is perfect for a table and chairs while listening to the flowing water, a soothing sound that invites relaxation.
A winding central path winds through the patio connecting the two exits, made of irregular stones and grass joints and crossed by a cobblestone path, all to create a miniature nature setting. Walking along this ‘path’, one feels enveloped in the beauty of nature.
The dwg drawing has good layer organisation according to Archweb standards.
Lines and hatches are in separate layers so that all graphic components can be managed and the desired aesthetic result achieved. Coloured hatches can be frozen to have a ‘clean’ technical drawing with a lighter graphic impact.
Recommended CAD blocks
DWG
DWG
DWG
DWG
DWG
DWG
How the download works?
To download files from Archweb.com there are 4 types of downloads, identified by 4 different colors. Discover the subscriptions
Free
for all
Free
for Archweb users
Subscription
for Premium users
Single purchase
pay 1 and download 1





























































