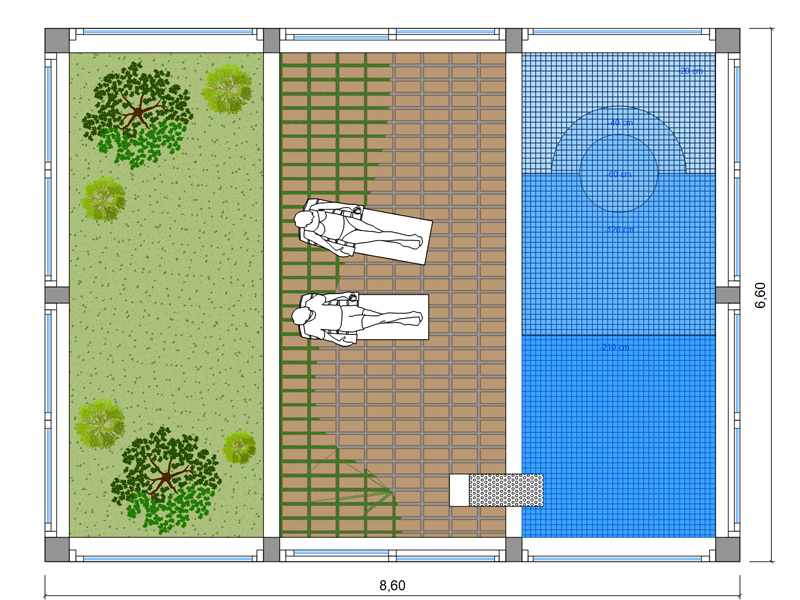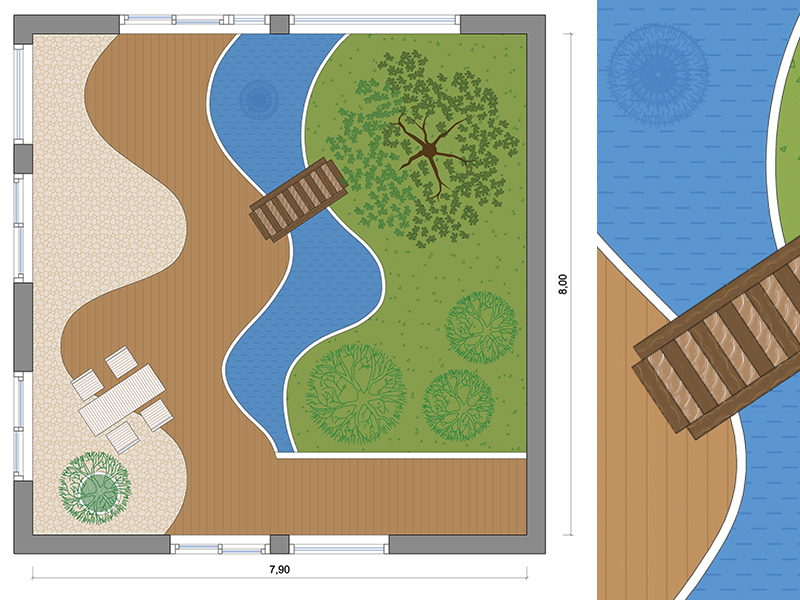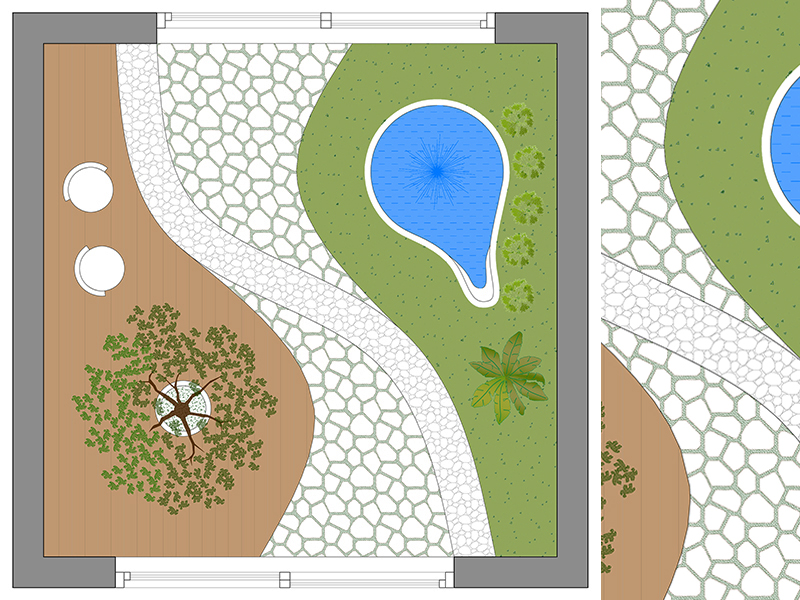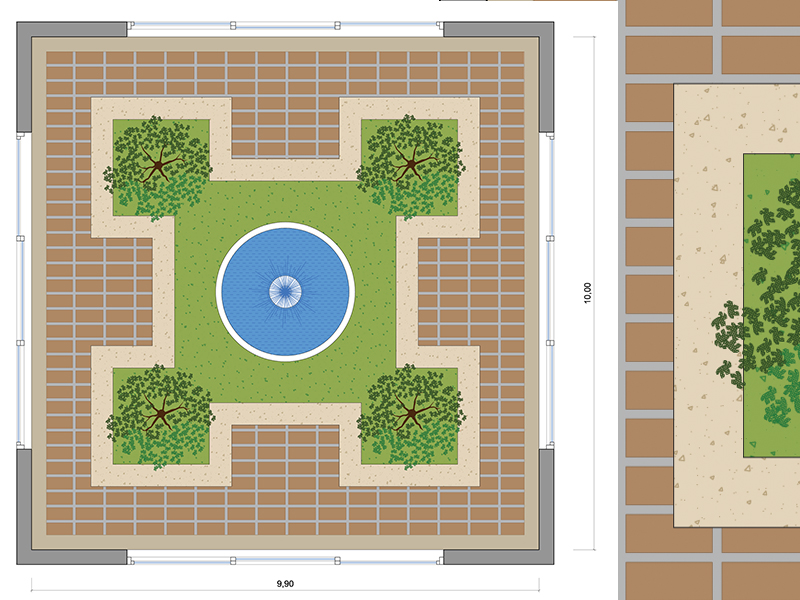Subscription
Patio dwg 02
1:100 Scale dwg file (meters)
Design scheme for a square patio of about 25 square metres (5 x 5.60 metres). The patio is designed to be in close connection with the interior environment thanks to large windows on all sides, allowing natural light to flood both the interior of the house and the exterior. In the centre, a spacious paved area forms the heart of the patio, ready to accommodate a large table.
At the four corners of the patio, alternating green areas bring a natural touch to the structure: well-tended lawn gardens and trees provide freshness and a striking visual element. One of the corners houses a fountain, whose water flows creating a relaxing and harmonious background. Another paved area is connected by kerbs, creating a natural and fluid link between the patio and the living area of the house.
The dwg drawing has good layer organisation according to Archweb standards.
Lines and hatches are in separate layers so that all graphic components can be managed and the desired aesthetic result achieved. Coloured hatches can be frozen in order to have a ‘clean’ technical drawing with a lighter graphic impact.
Recommended CAD blocks
DWG
DWG
DWG
DWG
DWG
DWG
How the download works?
To download files from Archweb.com there are 4 types of downloads, identified by 4 different colors. Discover the subscriptions
Free
for all
Free
for Archweb users
Subscription
for Premium users
Single purchase
pay 1 and download 1







































































